1371 Pepper Tree Drive, Hemet, CA 92545
-
Listed Price :
$374,900
-
Beds :
3
-
Baths :
2
-
Property Size :
1,612 sqft
-
Year Built :
1980
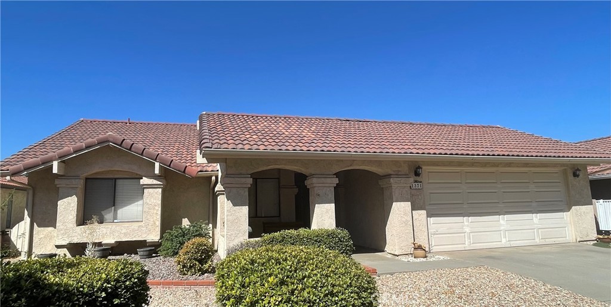
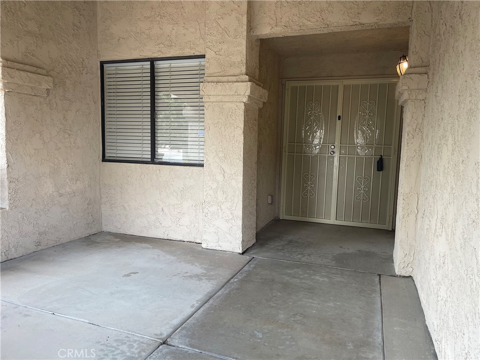
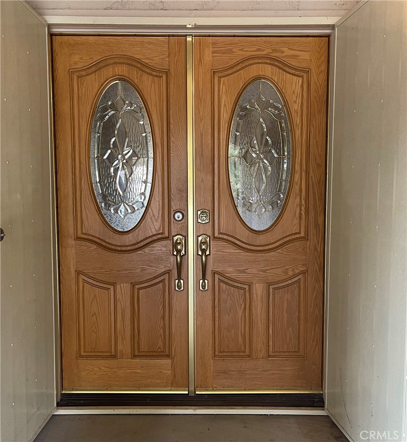
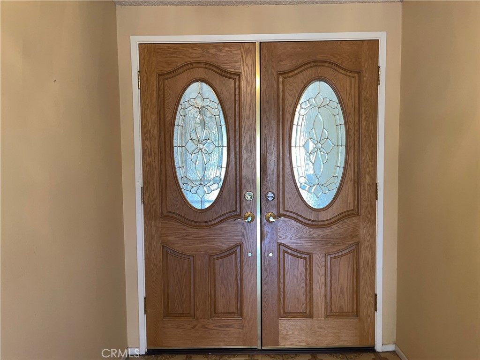
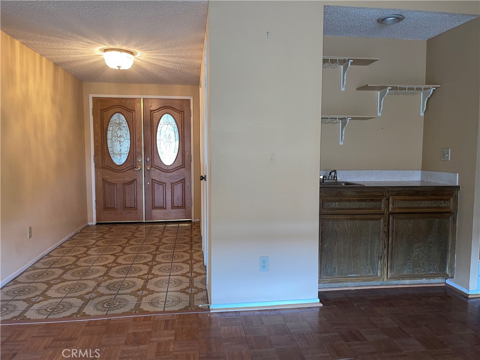
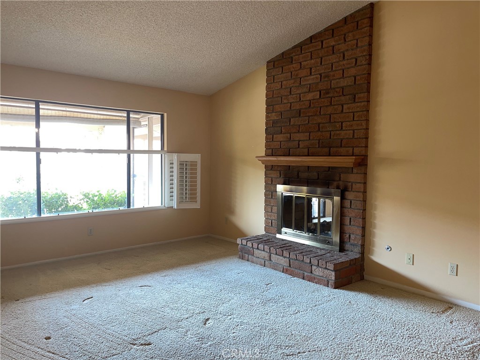
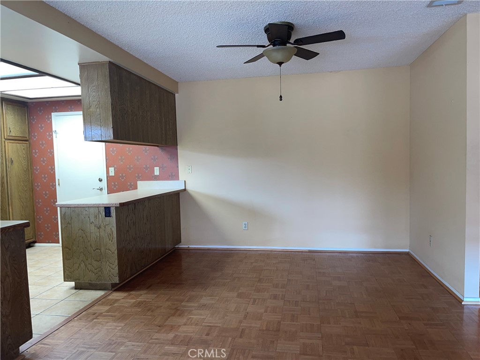
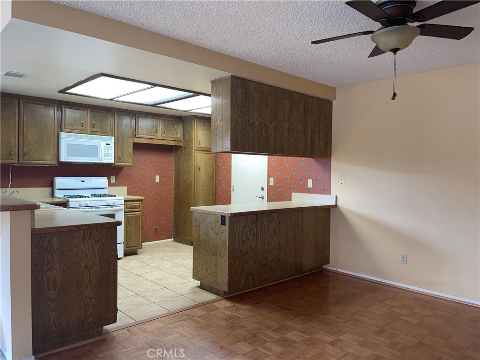
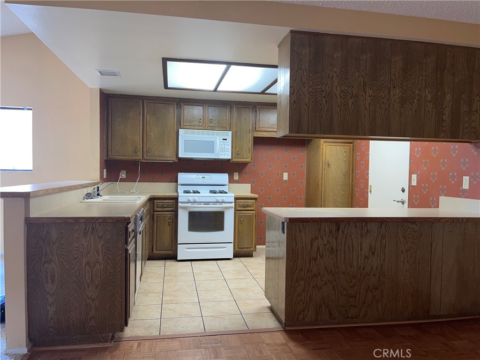
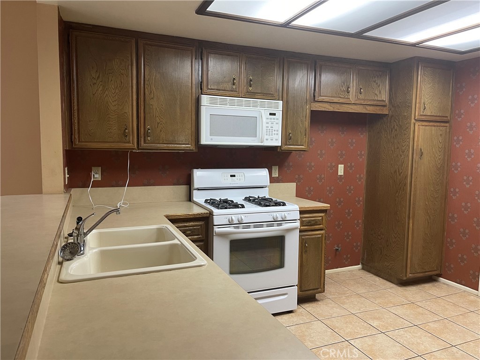
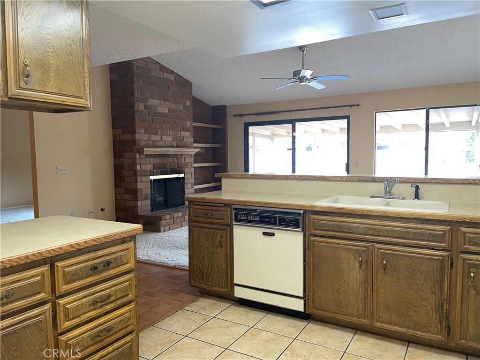
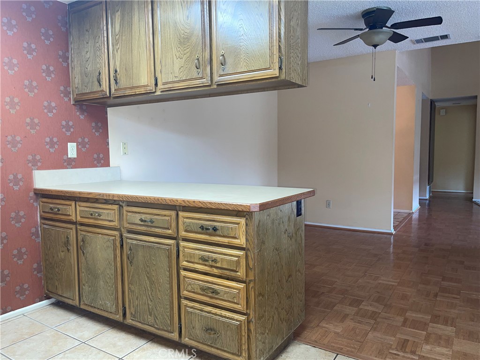
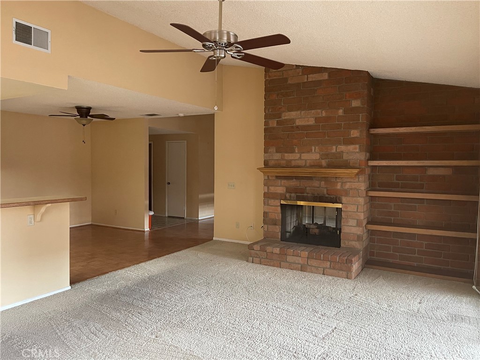
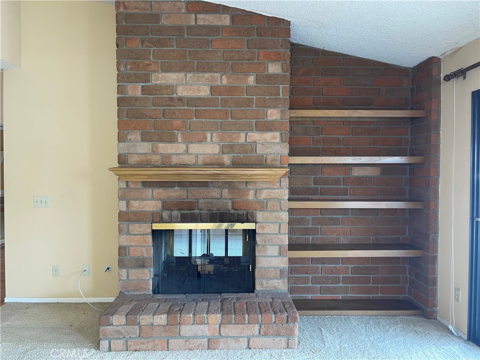
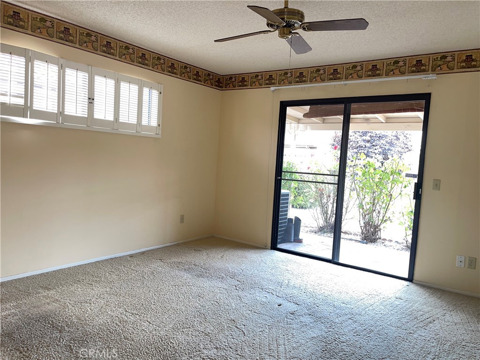
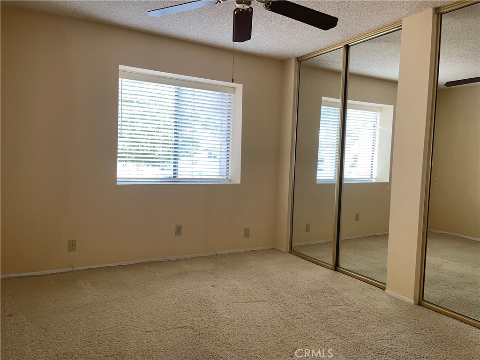
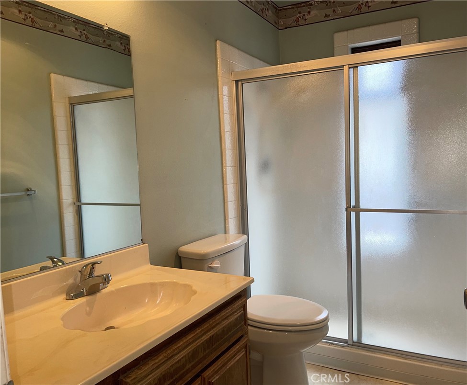
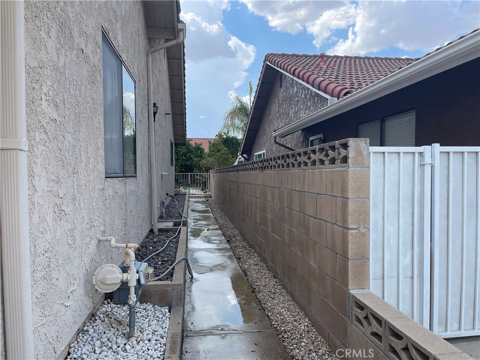
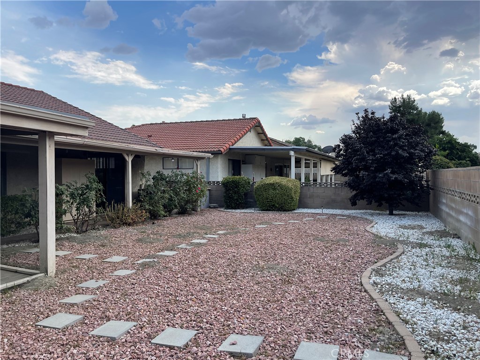
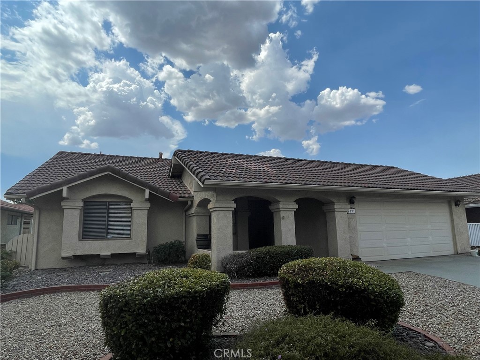
Property Description
Great opportunity to make this house your home. Use your imagination to make upgrades to this 3 bedroom 2 bath home in the highly sought after golf resort community of Seven Hills. A 55+ community with a very low HOA fee. This is a spacious 1,612 square foot home featuring 3 bedrooms, 2 baths. Separate living room and family room are joined by a double sided fireplace covered in beautiful masonry stone from floor to ceiling. Large size kitchen overlooks the large family room with a big breakfast bar. Front yard is low maintenance with rock landscape. Enjoy the evenings relaxing under the backyard patio. Here you will also find low maintenance rock landscape and a couple of fruit trees. Home is close to shopping, restaurants and easy access to out of town.
Interior Features
| Laundry Information |
| Location(s) |
Electric Dryer Hookup, Gas Dryer Hookup, In Garage |
| Kitchen Information |
| Features |
Kitchen/Family Room Combo |
| Bedroom Information |
| Features |
Bedroom on Main Level, All Bedrooms Down |
| Bedrooms |
3 |
| Bathroom Information |
| Features |
Separate Shower, Tub Shower |
| Bathrooms |
2 |
| Flooring Information |
| Material |
Carpet, Vinyl, Wood |
| Interior Information |
| Features |
All Bedrooms Down, Bedroom on Main Level, Main Level Primary |
| Cooling Type |
Central Air |
Listing Information
| Address |
1371 Pepper Tree Drive |
| City |
Hemet |
| State |
CA |
| Zip |
92545 |
| County |
Riverside |
| Listing Agent |
Hortencia Zambrano DRE #02079317 |
| Courtesy Of |
Century 21 Masters |
| List Price |
$374,900 |
| Status |
Active |
| Type |
Residential |
| Subtype |
Single Family Residence |
| Structure Size |
1,612 |
| Lot Size |
6,970 |
| Year Built |
1980 |
Listing information courtesy of: Hortencia Zambrano, Century 21 Masters. *Based on information from the Association of REALTORS/Multiple Listing as of Sep 22nd, 2024 at 4:15 AM and/or other sources. Display of MLS data is deemed reliable but is not guaranteed accurate by the MLS. All data, including all measurements and calculations of area, is obtained from various sources and has not been, and will not be, verified by broker or MLS. All information should be independently reviewed and verified for accuracy. Properties may or may not be listed by the office/agent presenting the information.




















