2841 La Vida Drive, Lancaster, CA 93535
-
Listed Price :
$454,999
-
Beds :
3
-
Baths :
2
-
Property Size :
1,357 sqft
-
Year Built :
1990
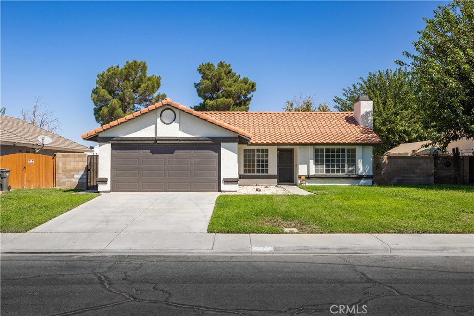
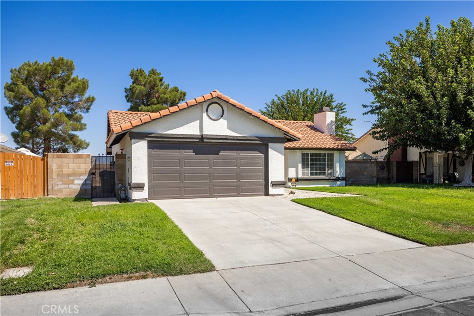
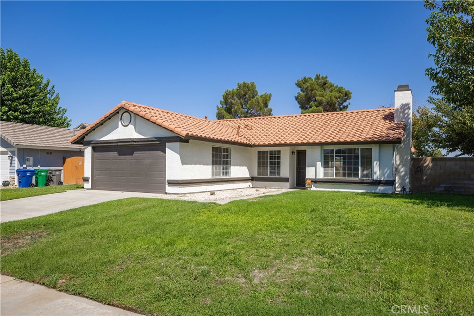
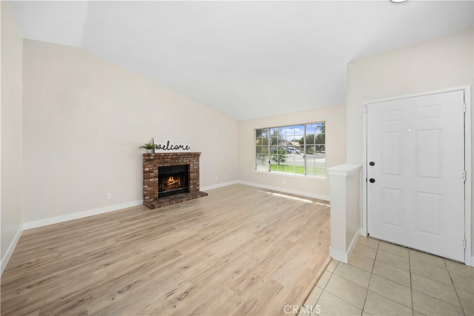
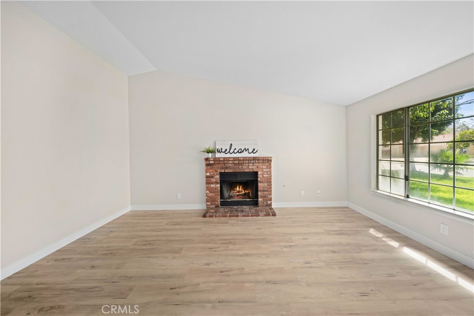
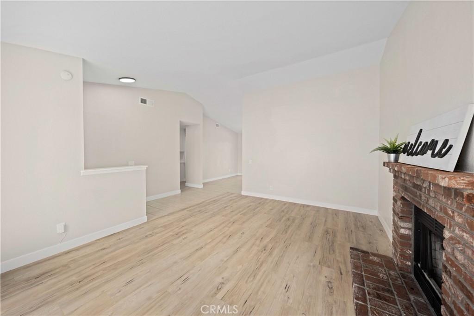
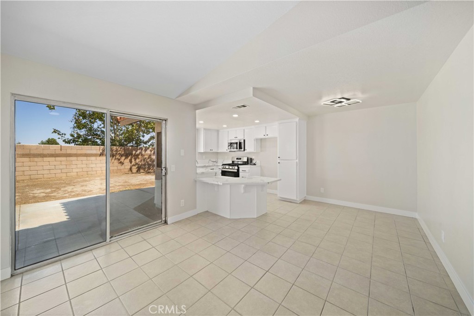
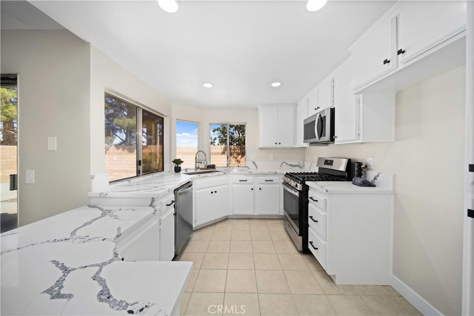
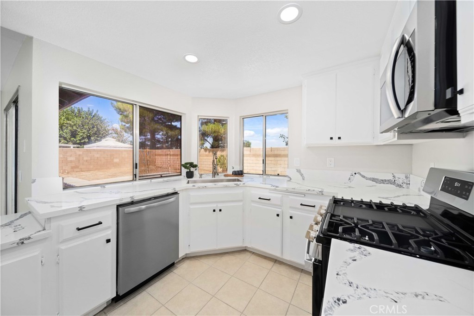

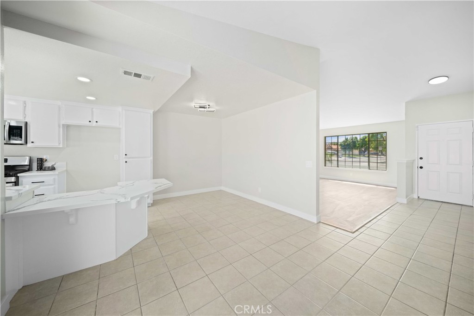
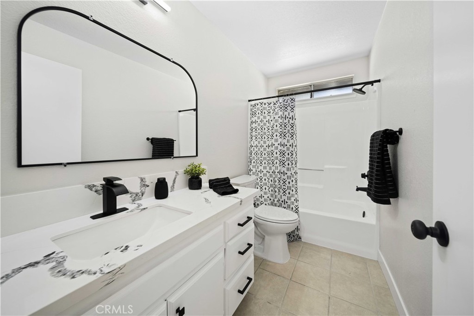
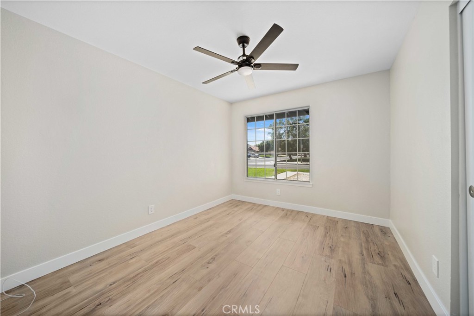
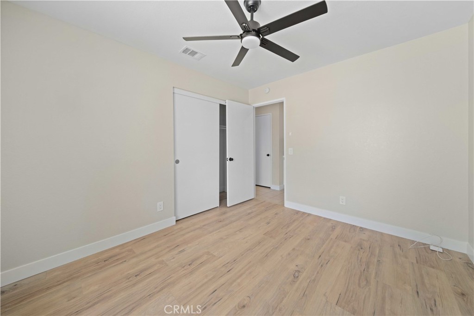
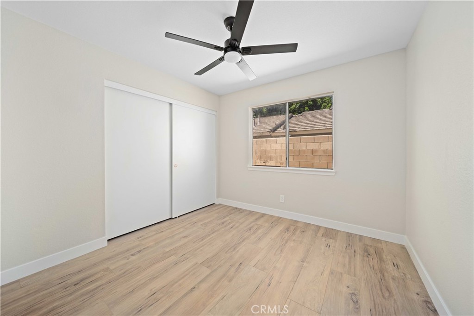
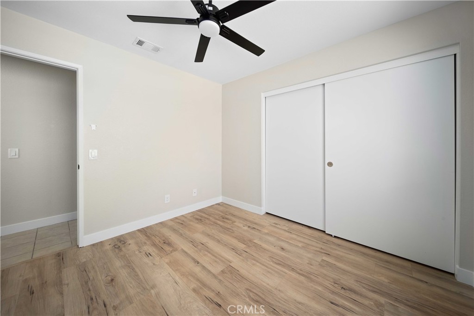
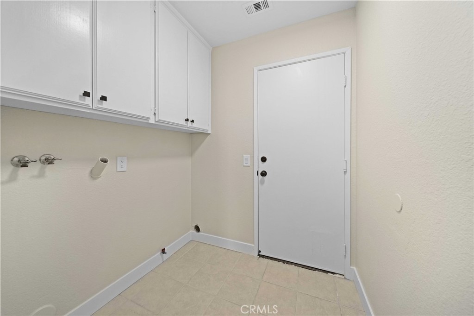
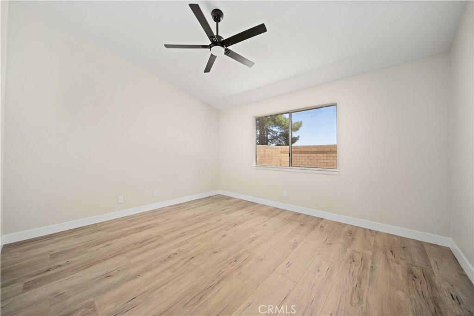
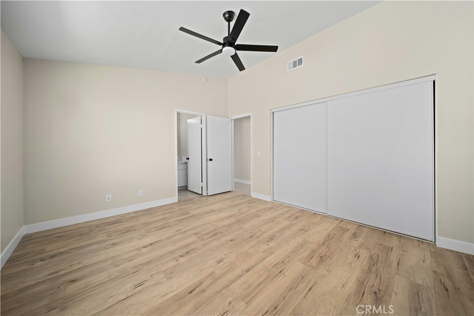
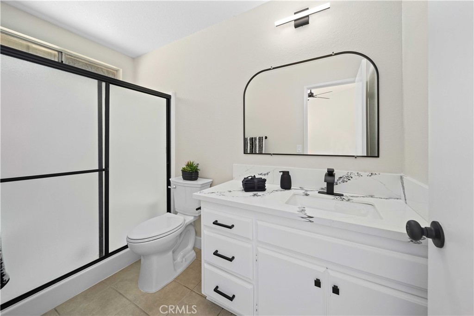
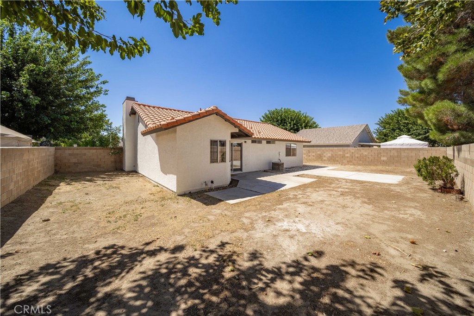
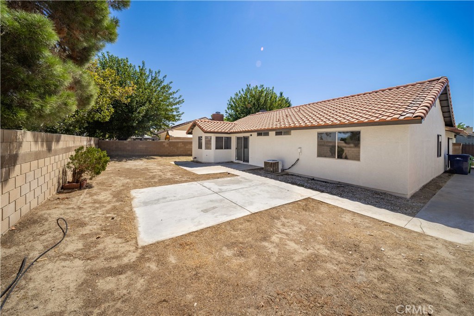
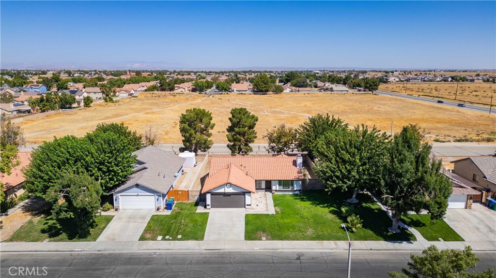
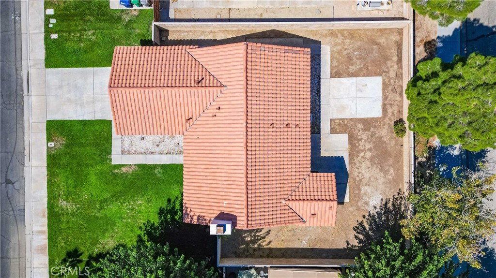
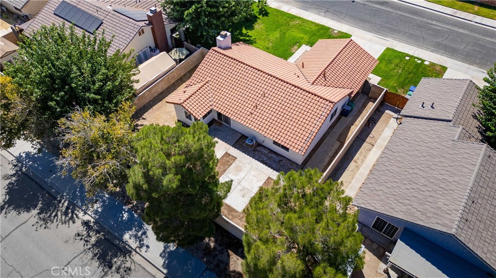
Property Description
Home Sweet Home - This home is turn-key “move-in ready”. Featuring a well designed floorplan with 3bdrm, 2 baths, a large kitchen, laundry room, attached 2-car garage, and a large private yard. From the moment you arrive buyers will appreciate the clean modern exterior appeal. As you enter, buyers will find a good sized living space with LED recessed can lighting complemented with a charming fireplace that leads to a gorgeous kitchen that has tons of white cabinets, brand new quartz counters, new sink, and all new stainless steel appliances. The bathrooms were remodeled with new fixtures and new quartz counters. The well-sized bedrooms all have new wood like water resistant laminate flooring and new ceiling fans. Furthermore, this home has a laundry room, private backyard, and attached 2-car garage and is surrounded by amazing employers such as Lockheed Martin, Northrop Grumman, Amazon, AV Hospital, and many more. Do not delay; request a showing today.
Interior Features
| Laundry Information |
| Location(s) |
Inside |
| Bedroom Information |
| Bedrooms |
3 |
| Bathroom Information |
| Bathrooms |
2 |
| Interior Information |
| Features |
All Bedrooms Down |
| Cooling Type |
Central Air |
Listing Information
| Address |
2841 La Vida Drive |
| City |
Lancaster |
| State |
CA |
| Zip |
93535 |
| County |
Los Angeles |
| Listing Agent |
Ernesto Lugo DRE #01464242 |
| Courtesy Of |
Lugo Realty |
| List Price |
$454,999 |
| Status |
Pending |
| Type |
Residential |
| Subtype |
Single Family Residence |
| Structure Size |
1,357 |
| Lot Size |
7,692 |
| Year Built |
1990 |
Listing information courtesy of: Ernesto Lugo, Lugo Realty. *Based on information from the Association of REALTORS/Multiple Listing as of Sep 30th, 2024 at 6:16 PM and/or other sources. Display of MLS data is deemed reliable but is not guaranteed accurate by the MLS. All data, including all measurements and calculations of area, is obtained from various sources and has not been, and will not be, verified by broker or MLS. All information should be independently reviewed and verified for accuracy. Properties may or may not be listed by the office/agent presenting the information.

























