10530 Stokes Avenue, Cupertino, CA 95014
-
Listed Price :
$2,950,000
-
Beds :
5
-
Baths :
3
-
Property Size :
2,440 sqft
-
Year Built :
1970
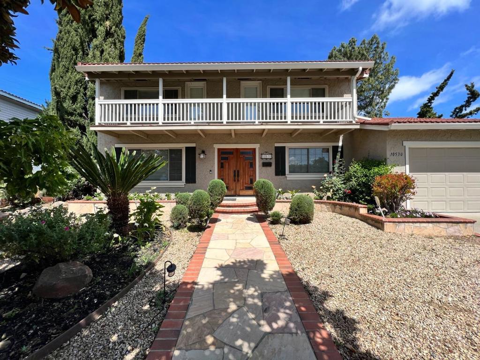
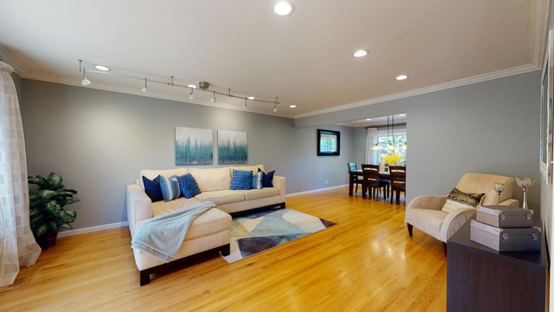
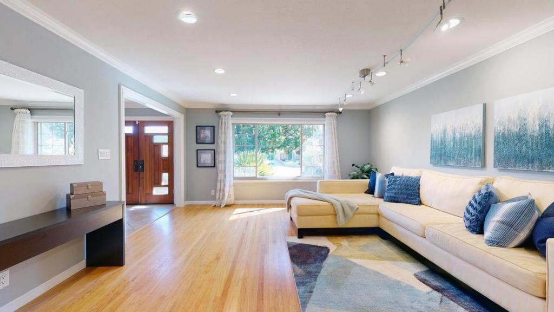
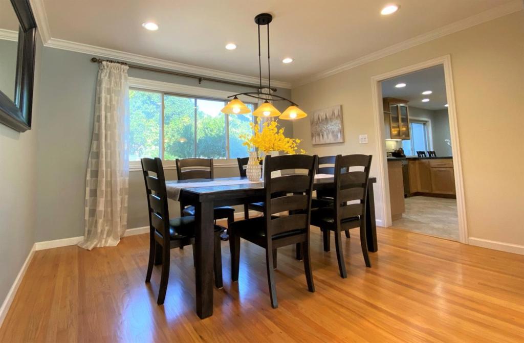


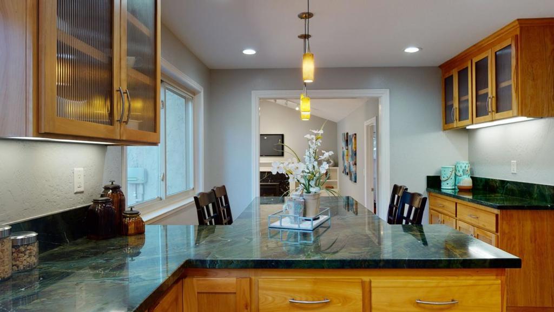
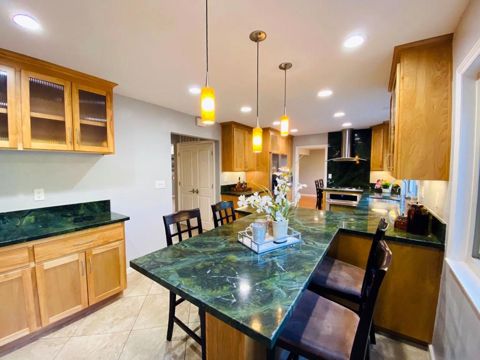
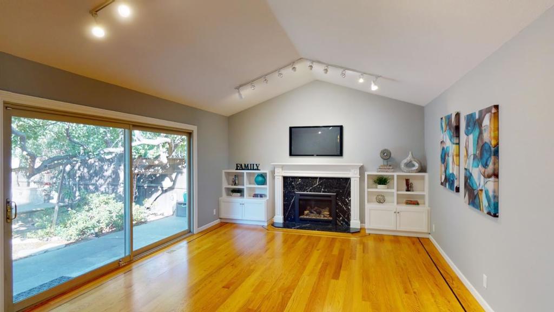
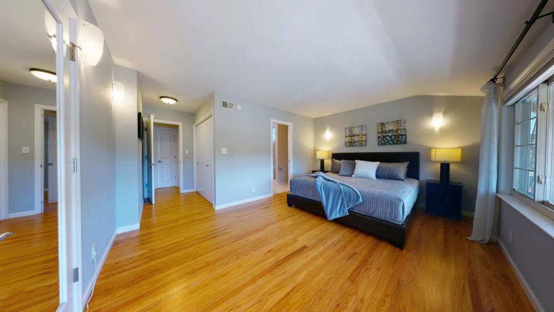
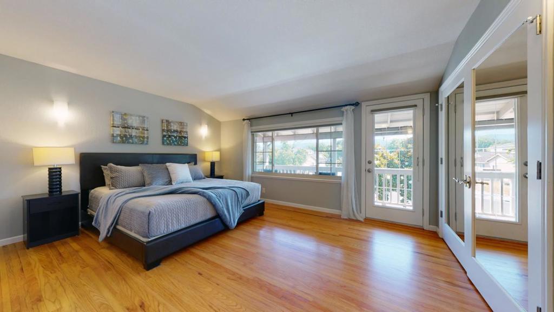

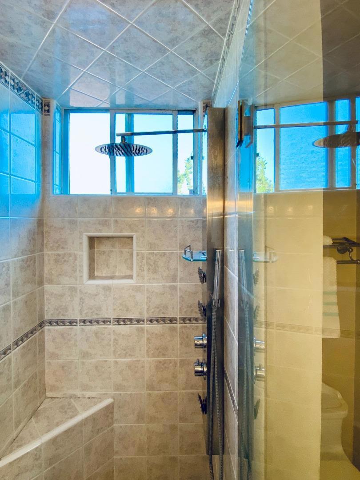
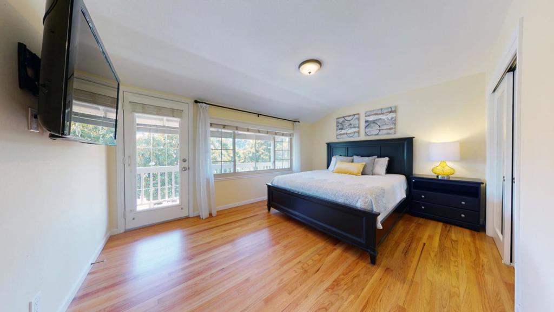

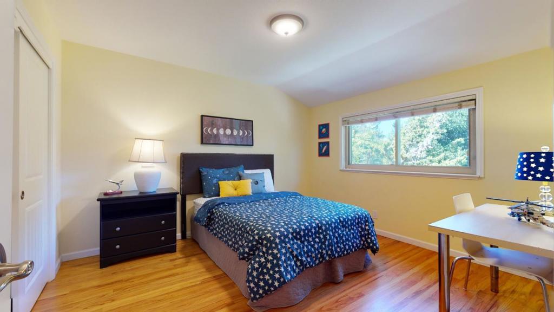

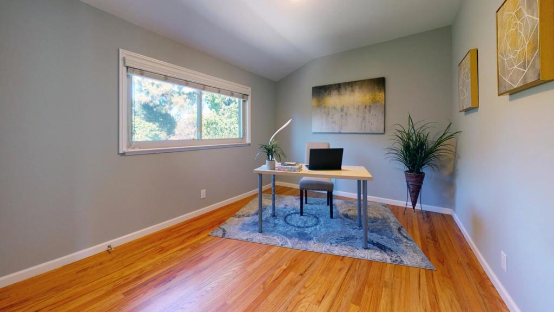

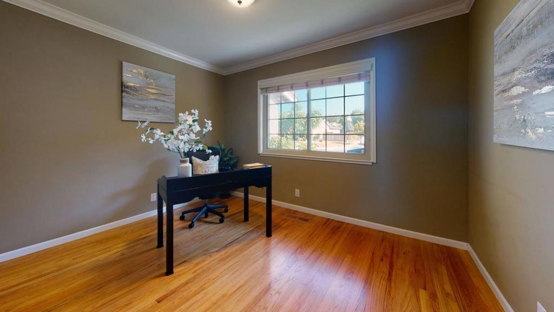
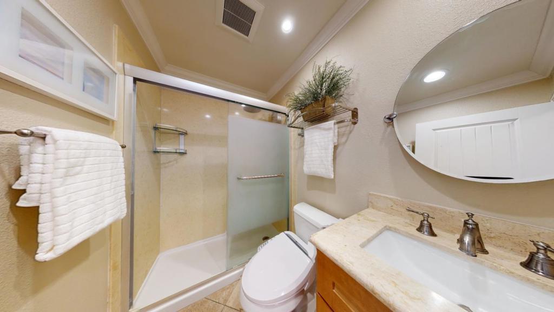
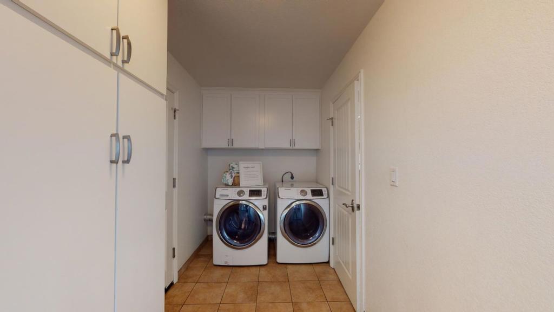
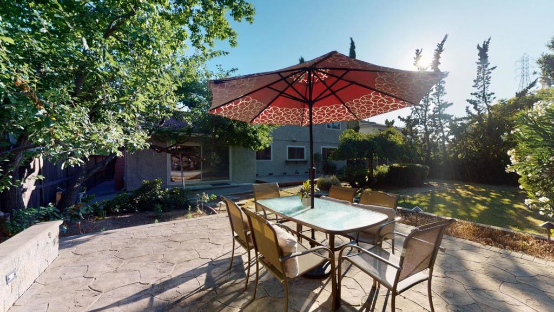
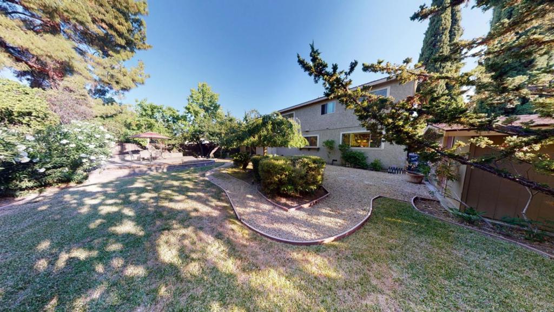
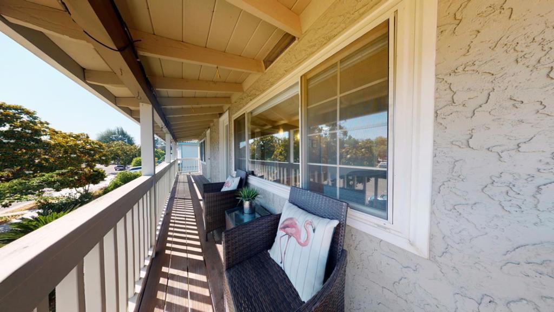
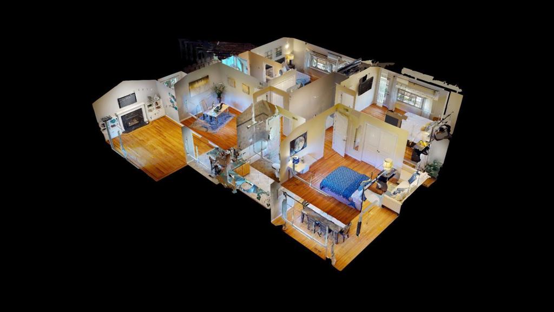
Property Description
Move-in ready bright 5-bedroom and 3 full-bath Ditz Crane home in highly sought-after cul-de-sac neighborhood and in top Cupertino schools: Stevens Creek Elementary, Kennedy Middle, Monta Vista High. House and backyard were fully remodeled. Hardwood floor and tasteful paint throughout the house. Formal living, dining, and family rooms with gas fireplace and direct access to a large beautifully landscaped backyard. A downstairs guest bedroom adjacent a full bath on the ground floor. Master suite, three generously sized bedrooms and a full bathroom on the second floor. Attached two-car garage. Ample storage space throughout the house plus a storage shed in backyard. A short walk to Somerset Park. Super easy access to I-280 and CA-85. North of Cupertino Stevens Creek Blvd Exit from CA-85 without going through De Anza Blvd Exit congestion. Minutes away from Valley's major employers, Apple Campus 2. Most services within 1 mile.
Interior Features
| Bedroom Information |
| Bedrooms |
5 |
| Bathroom Information |
| Features |
Dual Sinks |
| Bathrooms |
3 |
| Flooring Information |
| Material |
Tile, Wood |
| Interior Information |
| Features |
Breakfast Bar, Walk-In Closet(s) |
| Cooling Type |
Central Air |
Listing Information
| Address |
10530 Stokes Avenue |
| City |
Cupertino |
| State |
CA |
| Zip |
95014 |
| County |
Santa Clara |
| Listing Agent |
Tao Long DRE #01874244 |
| Courtesy Of |
Tao Long, Broker |
| List Price |
$2,950,000 |
| Status |
Active |
| Type |
Residential |
| Subtype |
Single Family Residence |
| Structure Size |
2,440 |
| Lot Size |
7,693 |
| Year Built |
1970 |
Listing information courtesy of: Tao Long, Tao Long, Broker. *Based on information from the Association of REALTORS/Multiple Listing as of Sep 27th, 2024 at 3:24 PM and/or other sources. Display of MLS data is deemed reliable but is not guaranteed accurate by the MLS. All data, including all measurements and calculations of area, is obtained from various sources and has not been, and will not be, verified by broker or MLS. All information should be independently reviewed and verified for accuracy. Properties may or may not be listed by the office/agent presenting the information.


























