10836 Horizons Drive, South El Monte, CA 91733
-
Listed Price :
$3,500/month
-
Beds :
4
-
Baths :
4
-
Property Size :
1,930 sqft
-
Year Built :
2020
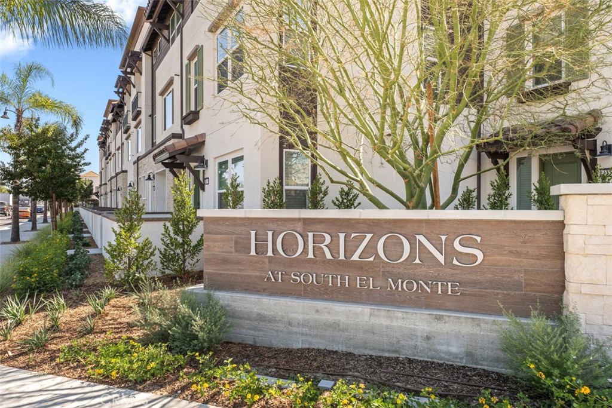
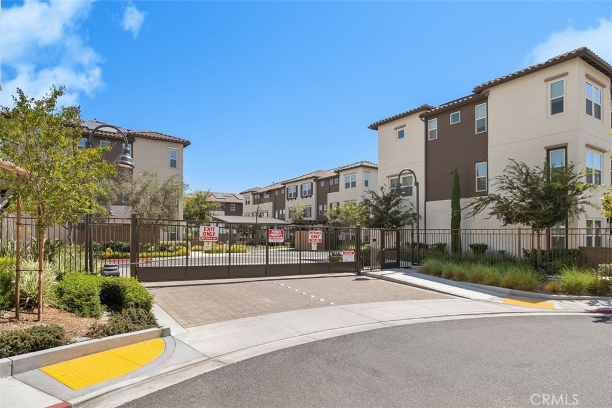
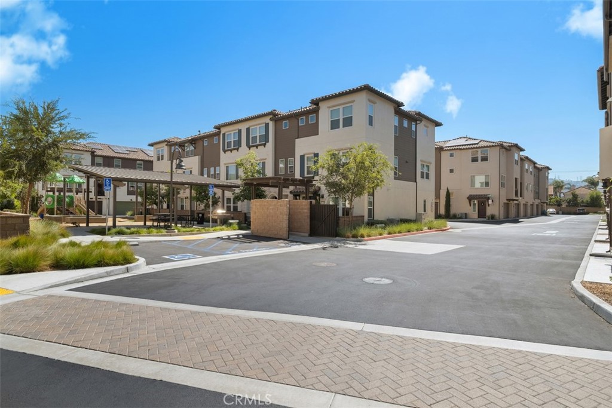
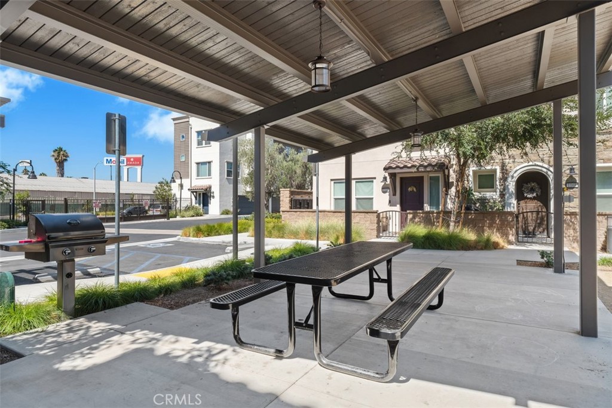
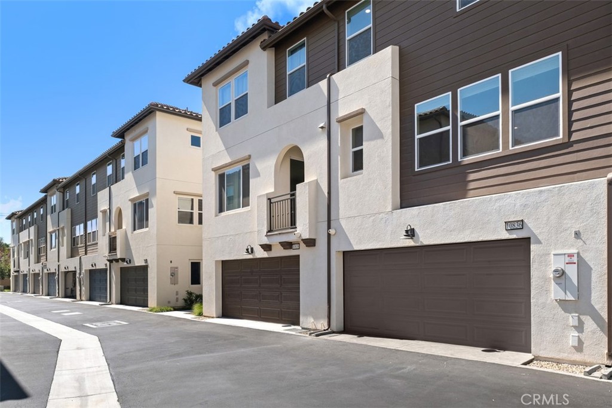
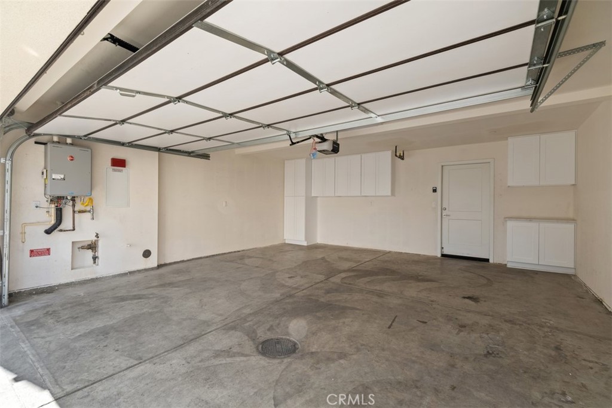
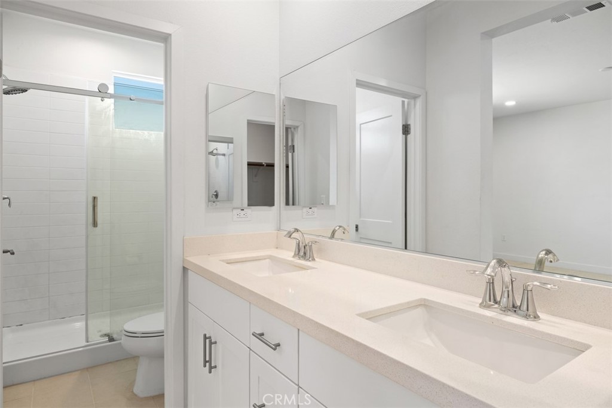
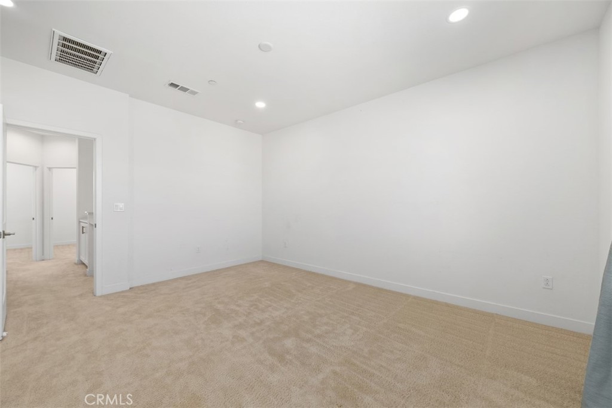
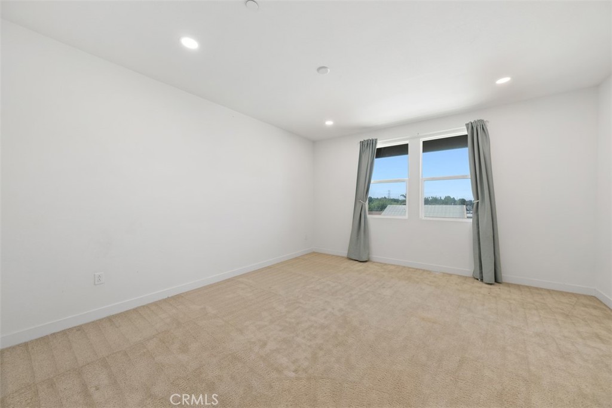
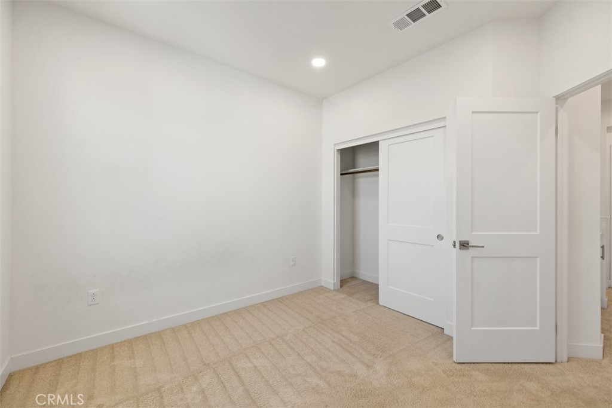
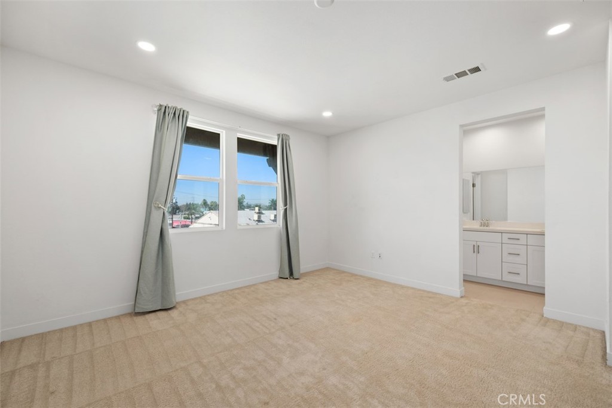
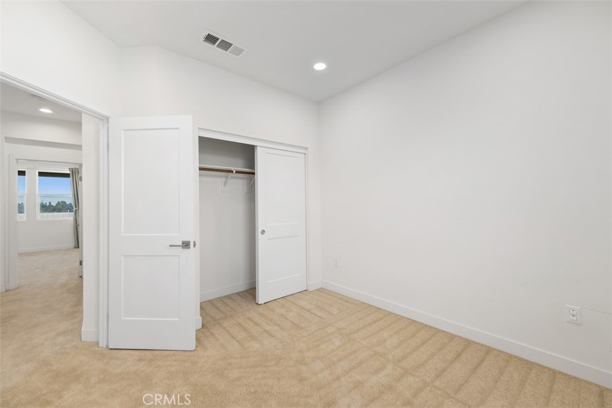
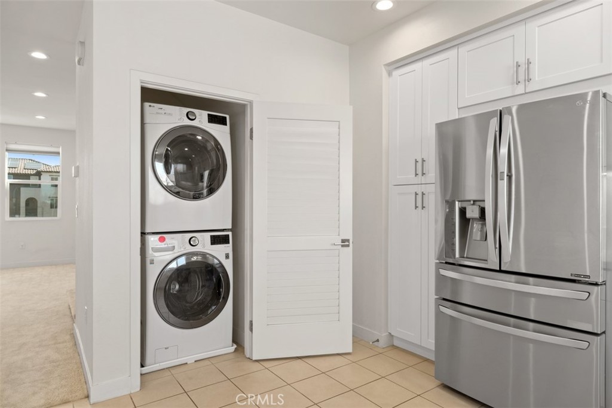
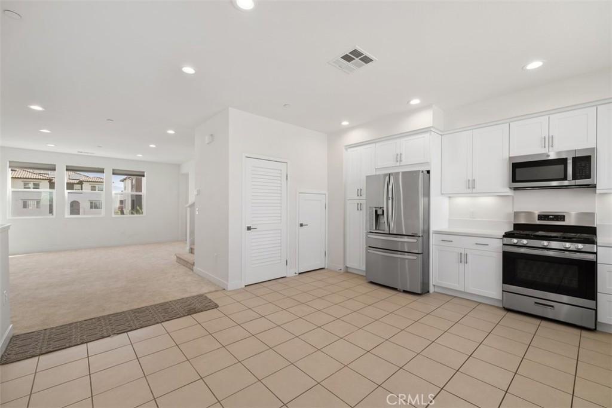
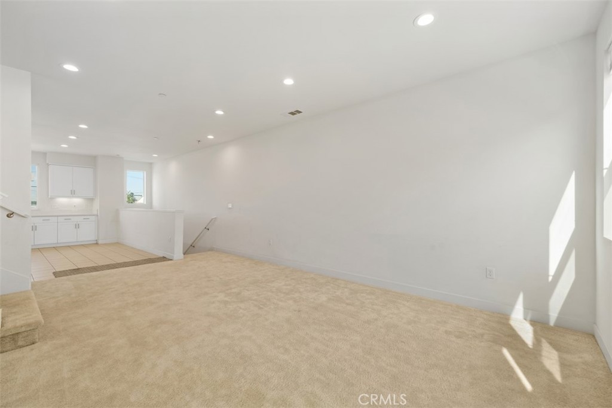
Property Description
Gated community. Location!Location!Location!Close to 60 freeway, The house was built in 2020 with 4 bedrooms, 3.5 baths, and a total of 1,930 SqFt of living space. The first floor includes a suite with wood flooring and wheelchair access, along with a finished two-car garage. The second floor features an open floor plan with a gourmet kitchen, quartz countertops and backsplash, and ample cabinet space. Upgrades include a fully upgraded dishwasher, gas stove and oven, and a microwave with a vent hood. The third floor offers a very spacious master suite and two additional bedrooms. The home is equipped with multi-zone energy-efficient air conditioning and heating, as well as a tankless water heater. The garage has been upgraded with numerous cabinets, and all bedrooms are equipped with ceiling lights. Community amenities include three separate BBQ/picnic areas, a gas fire pit with festive lights, a dog-walk area
Interior Features
| Laundry Information |
| Location(s) |
In Kitchen |
| Kitchen Information |
| Features |
Quartz Counters |
| Bedroom Information |
| Features |
Bedroom on Main Level |
| Bedrooms |
4 |
| Bathroom Information |
| Features |
Bathtub, Separate Shower |
| Bathrooms |
4 |
| Interior Information |
| Features |
Bedroom on Main Level, Walk-In Closet(s) |
| Cooling Type |
Central Air |
Listing Information
| Address |
10836 Horizons Drive |
| City |
South El Monte |
| State |
CA |
| Zip |
91733 |
| County |
Los Angeles |
| Listing Agent |
YANZHUO LI DRE #02073502 |
| Courtesy Of |
Wetrust Realty |
| List Price |
$3,500/month |
| Status |
Active |
| Type |
Residential Lease |
| Subtype |
Condominium |
| Structure Size |
1,930 |
| Lot Size |
884 |
| Year Built |
2020 |
Listing information courtesy of: YANZHUO LI, Wetrust Realty. *Based on information from the Association of REALTORS/Multiple Listing as of Sep 14th, 2024 at 10:48 PM and/or other sources. Display of MLS data is deemed reliable but is not guaranteed accurate by the MLS. All data, including all measurements and calculations of area, is obtained from various sources and has not been, and will not be, verified by broker or MLS. All information should be independently reviewed and verified for accuracy. Properties may or may not be listed by the office/agent presenting the information.















