1640 E Erie Street, Long Beach, CA 90802
-
Listed Price :
$1,100,000
-
Beds :
5
-
Baths :
3
-
Property Size :
1,586 sqft
-
Year Built :
1920
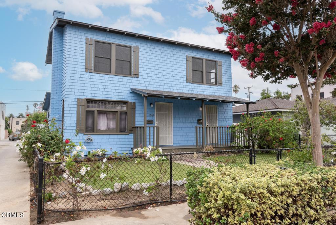
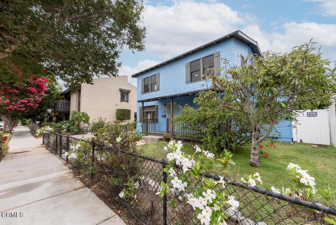
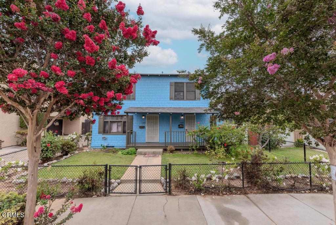
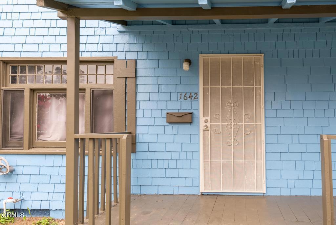
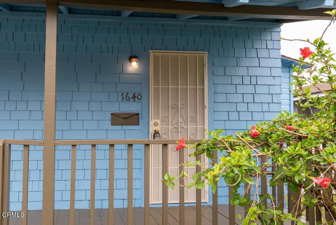
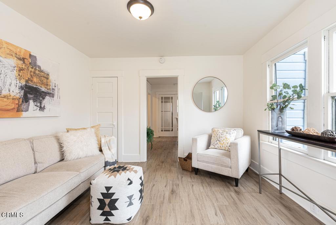
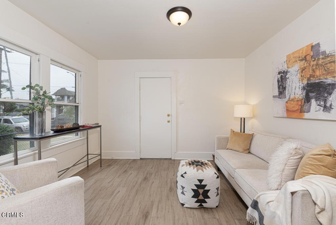
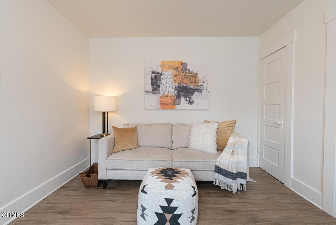
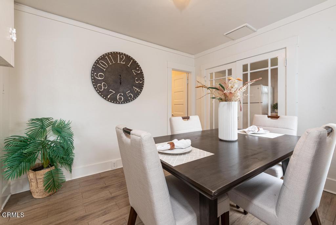
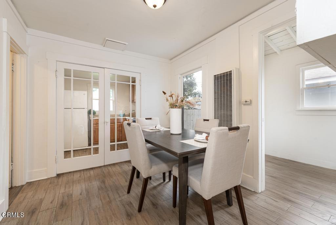
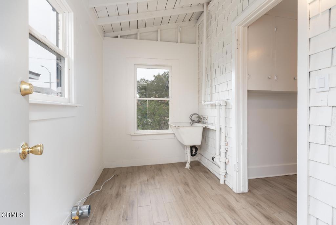
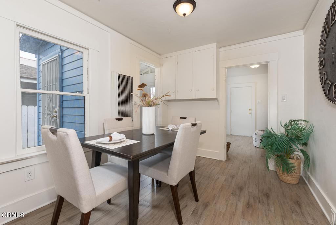
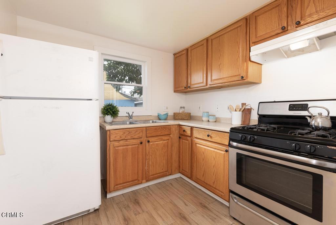
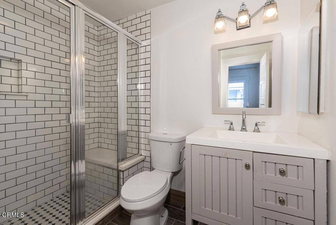
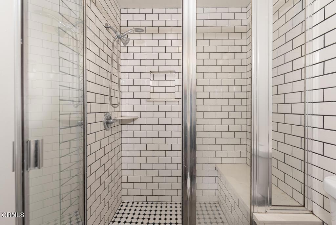
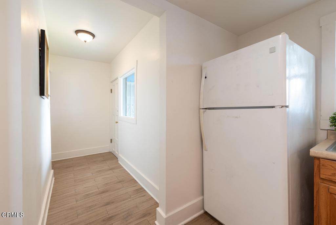
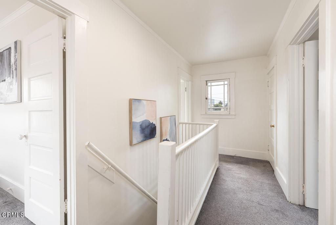
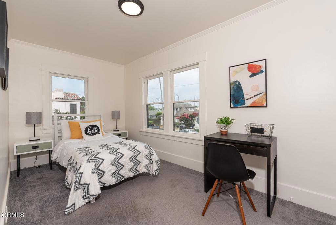
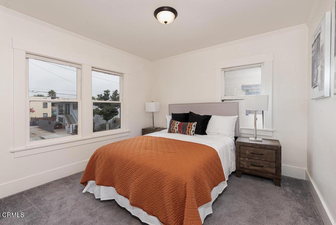
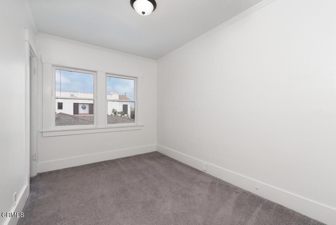

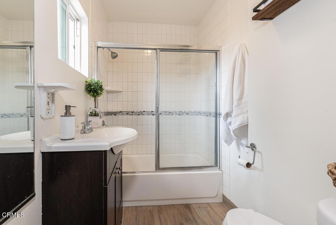
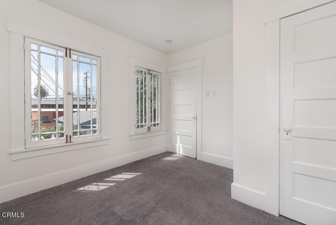
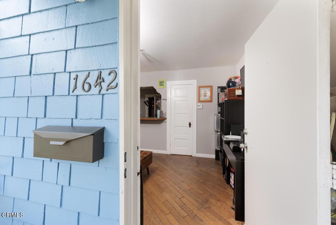
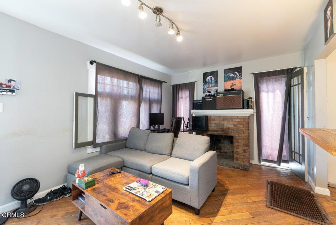
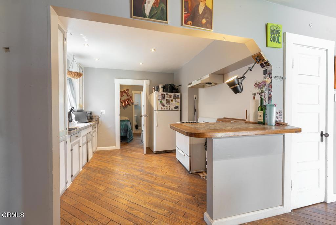
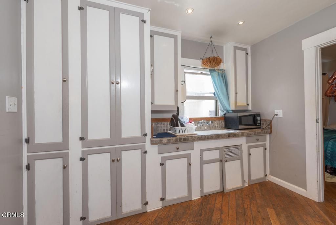
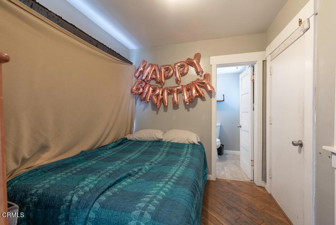
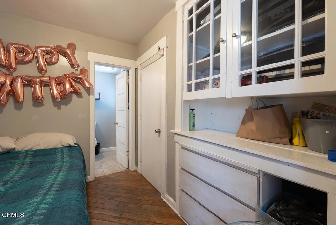
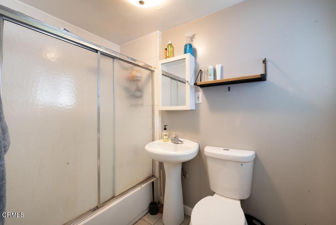
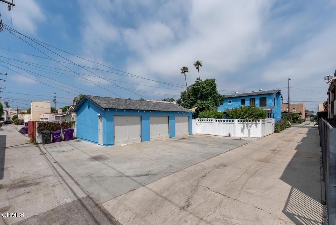

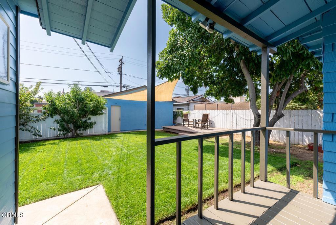
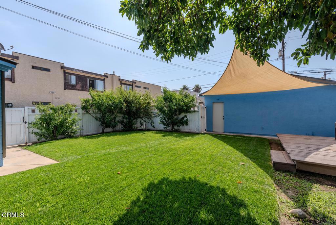

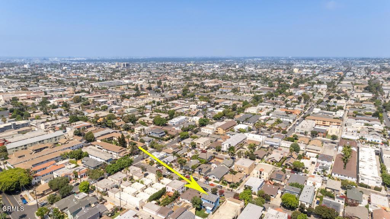
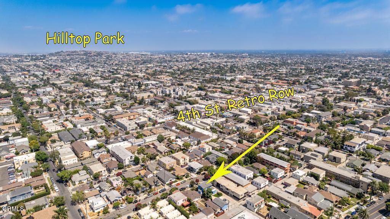
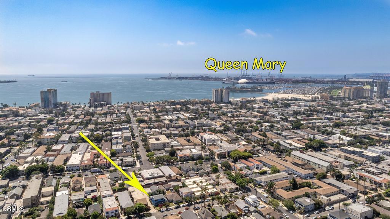
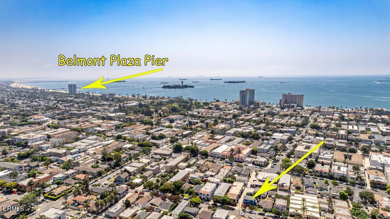
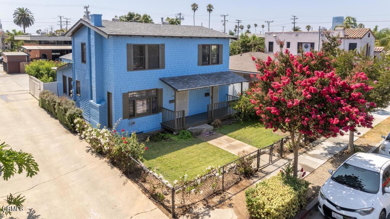
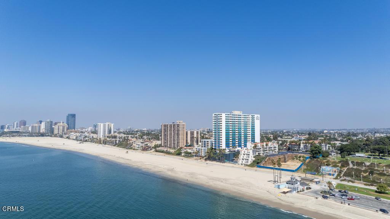
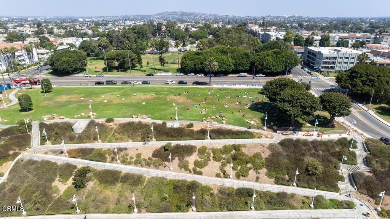
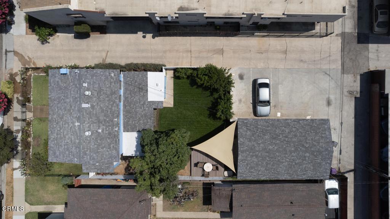
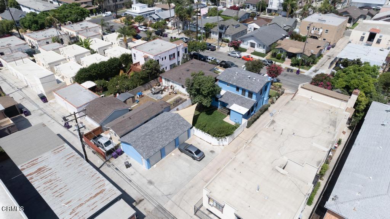
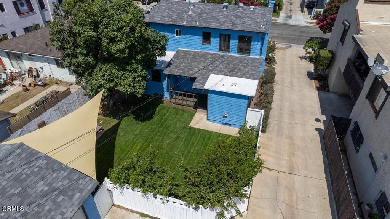




Property Description
Great opportunity to purchase a 4 bedroom 2ba home and subsidize the mortgage with income from the attached 1bed 1ba unit. The home is efficient with a quaint living room, updated 3/4 bath, dining and kitchen on the main floor. The second floor has 4 bedrooms and an updated full bath. This home sits on a large corner lot with a 3 car garage and 6 additional parking spaces for a total of 9 parking spaces. The garages and parking spaces can be rented out for additional income or has potential for an ADU, buyer to do their own investigations. Fully fenced backyard with fruit trees and grass. Great location near all the shops, restaurants and bars on Retro Row and Downtown Long Beach. Property has newer roof and fresh exterior paint.
Interior Features
| Laundry Information |
| Location(s) |
Gas Dryer Hookup |
| Bedroom Information |
| Features |
All Bedrooms Up |
| Bedrooms |
5 |
| Bathroom Information |
| Bathrooms |
3 |
| Interior Information |
| Features |
All Bedrooms Up |
| Cooling Type |
None |
Listing Information
| Address |
1640 E Erie Street |
| City |
Long Beach |
| State |
CA |
| Zip |
90802 |
| County |
Los Angeles |
| Listing Agent |
Jenny Lin DRE #01383084 |
| Courtesy Of |
Berkshire Hathaway Home Servic |
| List Price |
$1,100,000 |
| Status |
Active Under Contract |
| Type |
Residential |
| Subtype |
Duplex |
| Structure Size |
1,586 |
| Lot Size |
5,604 |
| Year Built |
1920 |
Listing information courtesy of: Jenny Lin, Berkshire Hathaway Home Servic. *Based on information from the Association of REALTORS/Multiple Listing as of Nov 1st, 2024 at 12:42 AM and/or other sources. Display of MLS data is deemed reliable but is not guaranteed accurate by the MLS. All data, including all measurements and calculations of area, is obtained from various sources and has not been, and will not be, verified by broker or MLS. All information should be independently reviewed and verified for accuracy. Properties may or may not be listed by the office/agent presenting the information.

















































