1536 Bittern Drive, Sunnyvale, CA 94087
-
Listed Price :
$2,498,000
-
Beds :
4
-
Baths :
3
-
Property Size :
1,729 sqft
-
Year Built :
1964
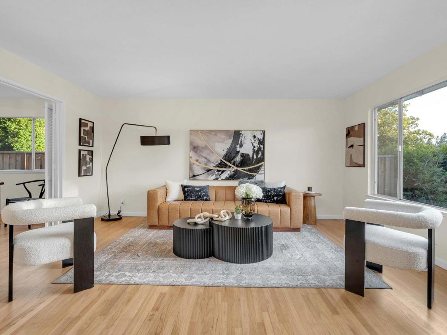
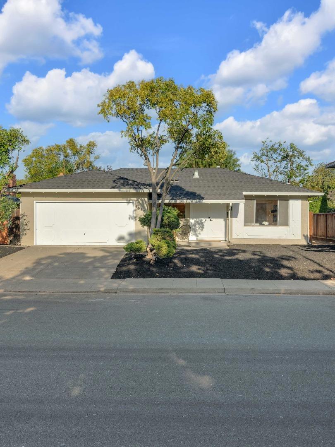
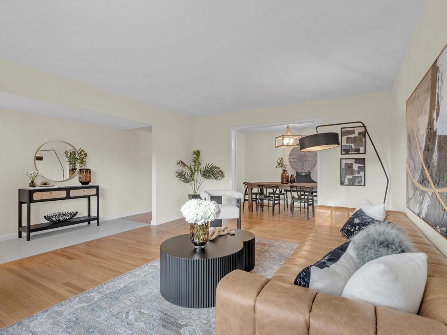
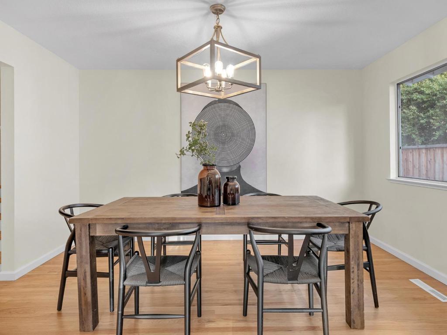
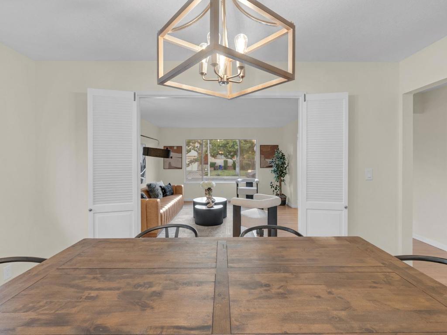
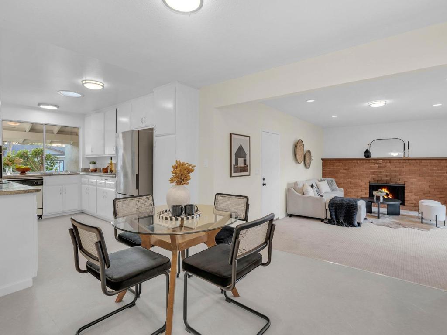
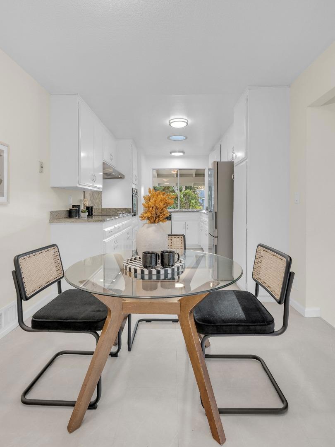
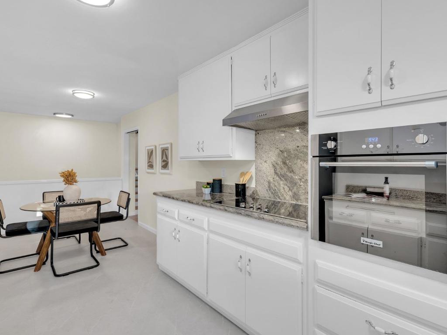
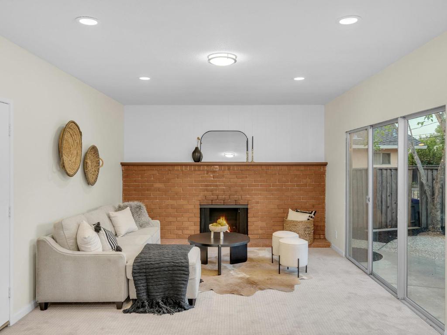
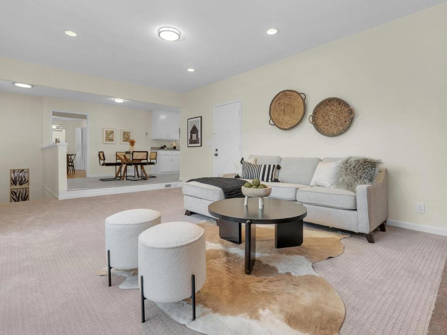
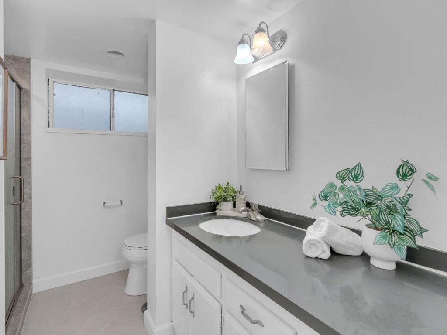
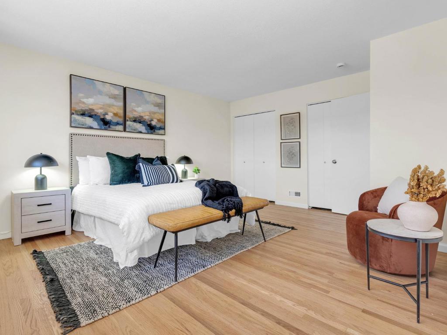
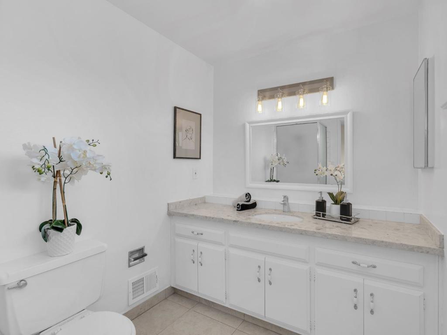
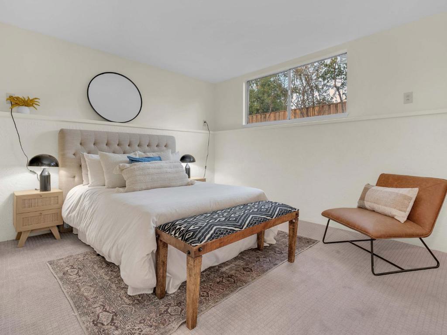
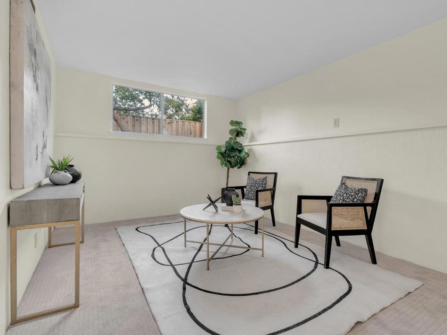
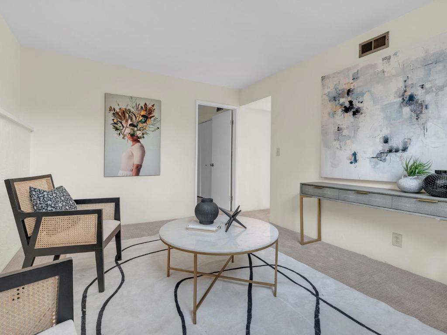
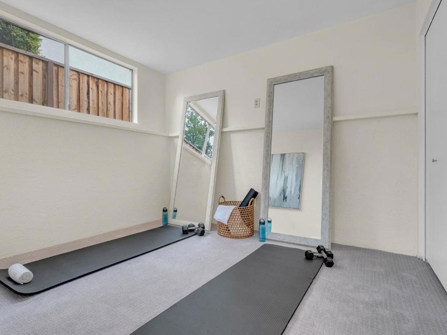
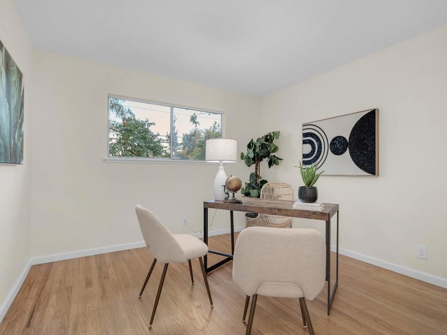
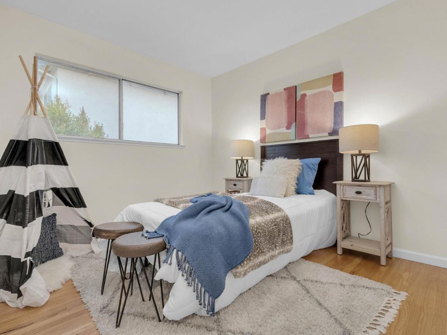
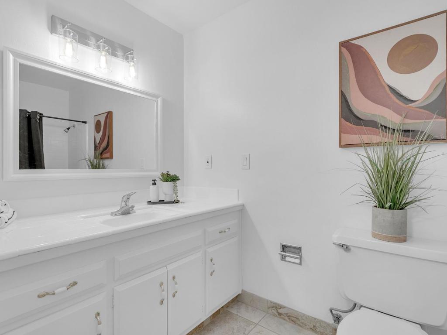
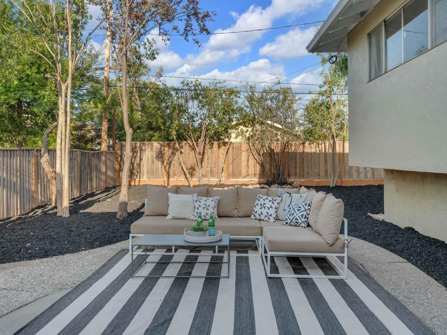
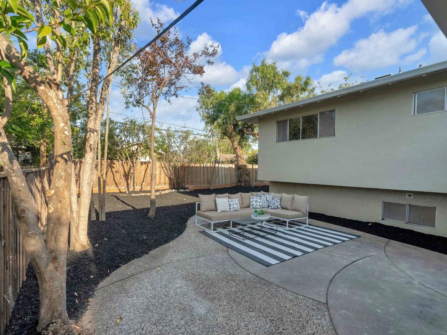
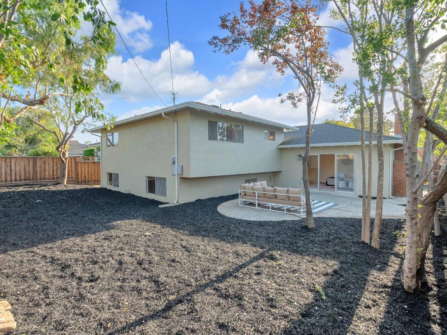
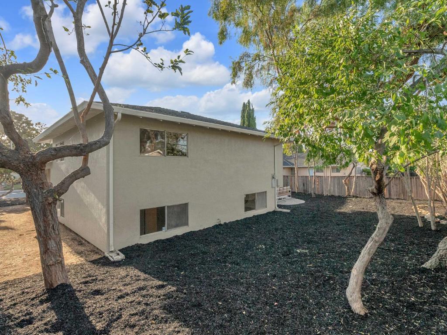
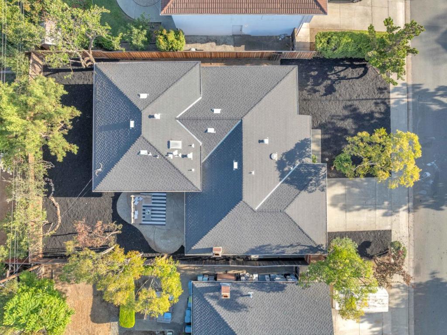
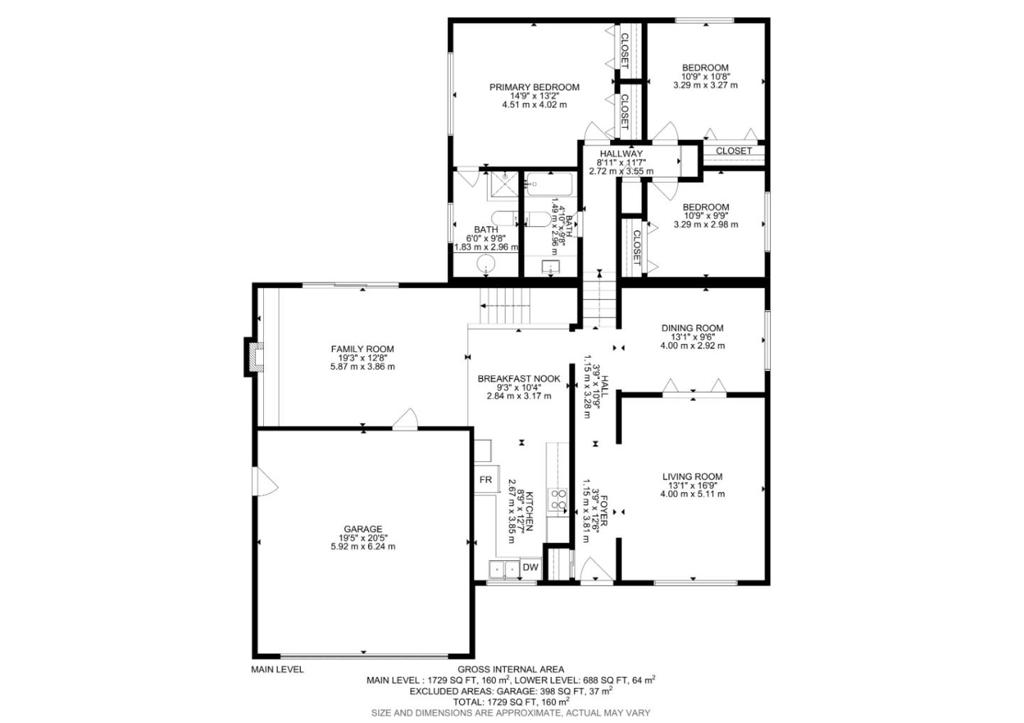
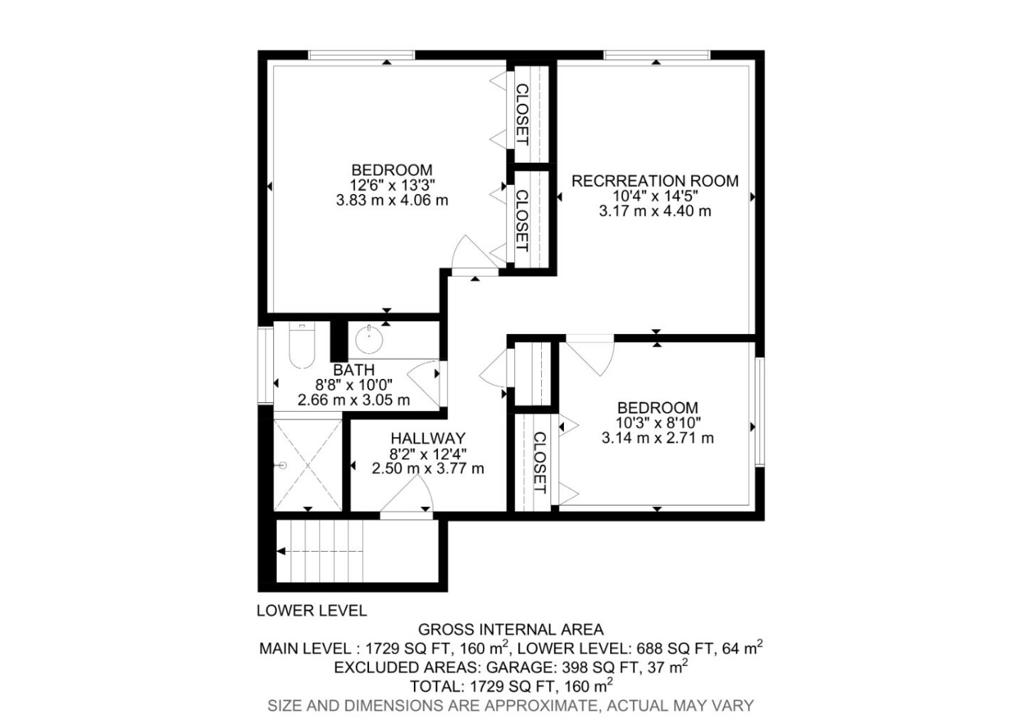
Property Description
Welcome to one of the most coveted neighborhoods in Sunnyvale! With 2,000+ square feet of total living space, this home is perfect for multi-generational living and large families. The bright and open family room upon entry blends beautifully with the dining area, perfect for open-concept living. Every corner of the home has been updated, featuring fresh paint throughout, refinished original hardwood flooring, and beautifully landscaped surroundings. An incredible basement is included with plenty of room for guests, a workout space, or a private home office. The backyard offers ample space for outdoor activities, ensuring endless enjoyment and entertainment. Located in one of Sunnyvale's most desirable areas, you'll be just blocks away from Ortega Park, a short distance from many of the largest high-tech companies including NVIDIA and Apple, and within the prestigious Cupertino School District. With easy access to all major highways, this location is a commuter's dream!
Interior Features
| Bedroom Information |
| Bedrooms |
4 |
| Bathroom Information |
| Bathrooms |
3 |
| Flooring Information |
| Material |
Carpet, Wood |
| Interior Information |
| Cooling Type |
None |
Listing Information
| Address |
1536 Bittern Drive |
| City |
Sunnyvale |
| State |
CA |
| Zip |
94087 |
| County |
Santa Clara |
| Listing Agent |
Nikki Edwards DRE #02124854 |
| Courtesy Of |
EQ1 |
| List Price |
$2,498,000 |
| Status |
Pending |
| Type |
Residential |
| Subtype |
Single Family Residence |
| Structure Size |
1,729 |
| Lot Size |
6,200 |
| Year Built |
1964 |
Listing information courtesy of: Nikki Edwards, EQ1. *Based on information from the Association of REALTORS/Multiple Listing as of Sep 30th, 2024 at 6:18 PM and/or other sources. Display of MLS data is deemed reliable but is not guaranteed accurate by the MLS. All data, including all measurements and calculations of area, is obtained from various sources and has not been, and will not be, verified by broker or MLS. All information should be independently reviewed and verified for accuracy. Properties may or may not be listed by the office/agent presenting the information.



























