1127 Bellingham Drive, Oceanside, CA 92057
-
Listed Price :
$1,130,000
-
Beds :
4
-
Baths :
3
-
Property Size :
2,700 sqft
-
Year Built :
2015
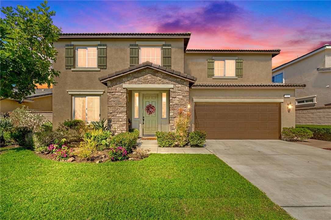
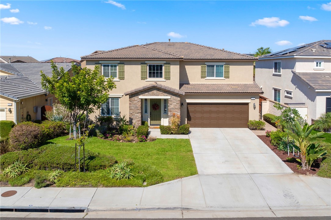
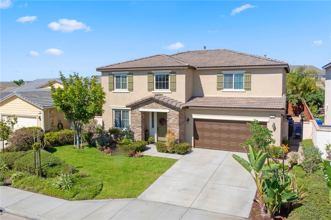
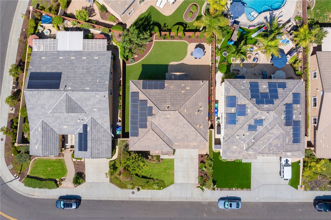
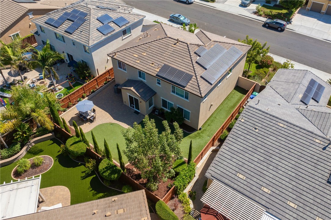
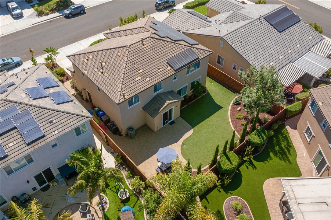
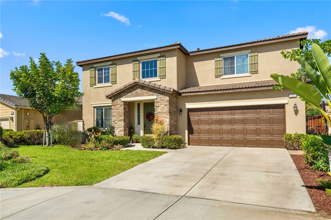
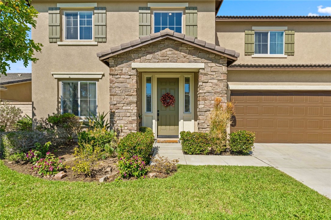
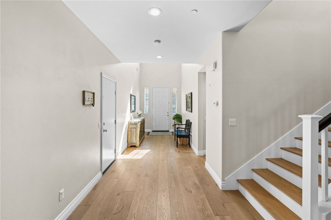
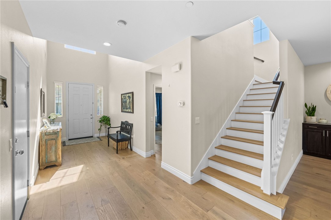
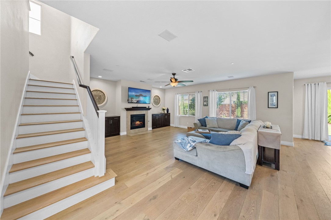
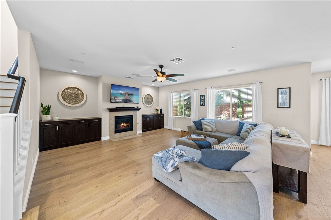
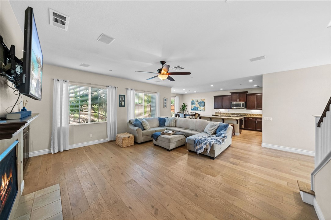
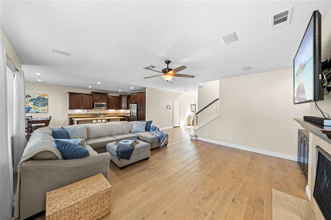
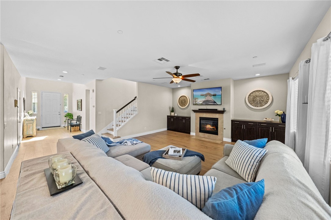
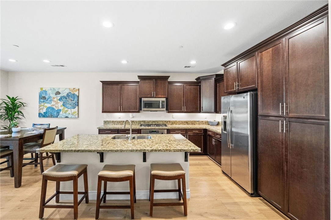
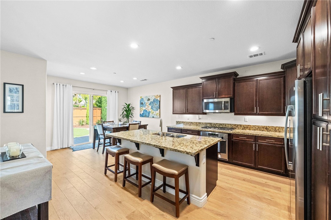
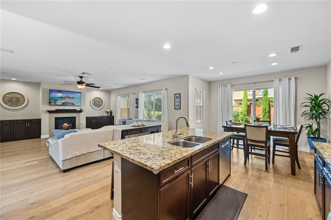
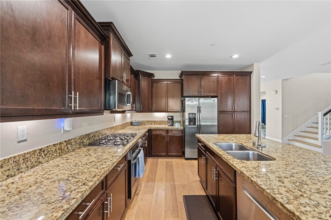
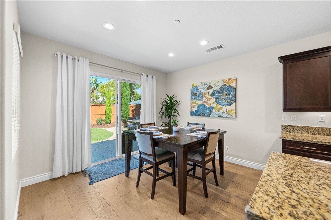
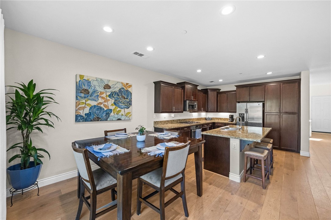
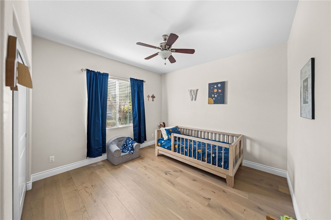
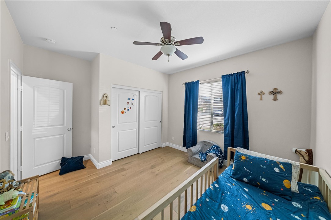
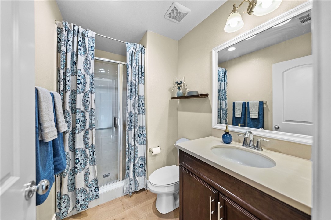
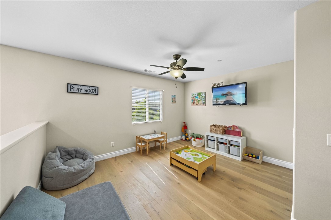
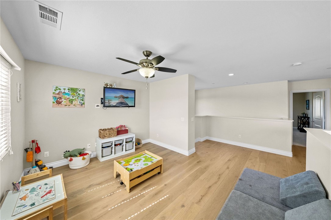
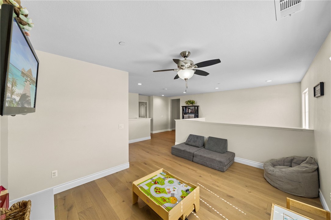
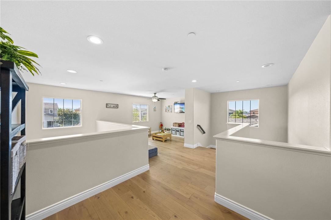
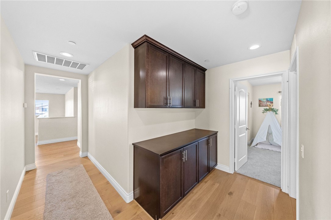
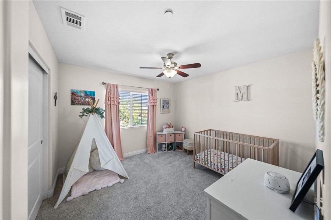
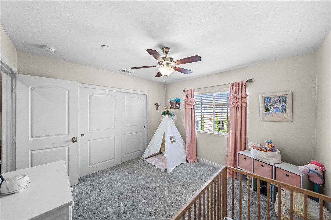
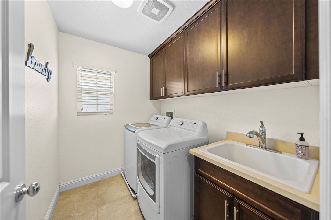
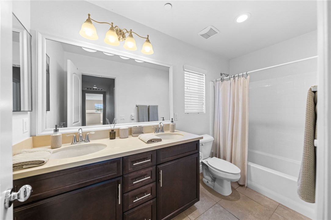
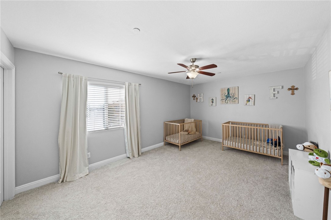
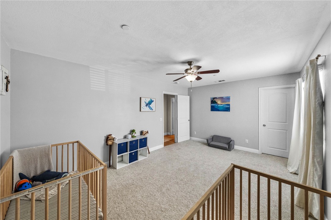
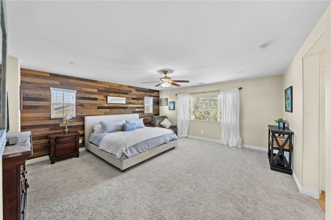
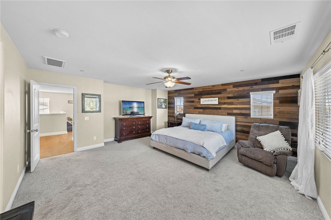
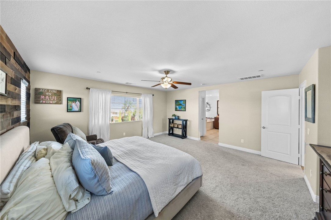
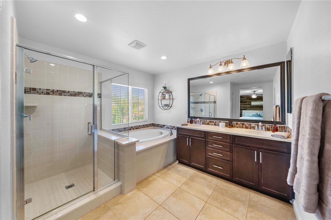
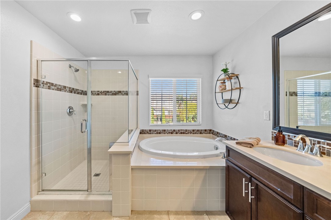
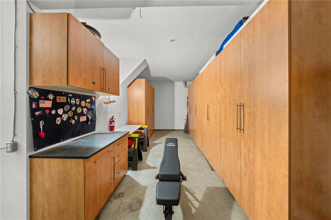
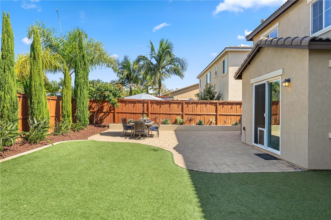
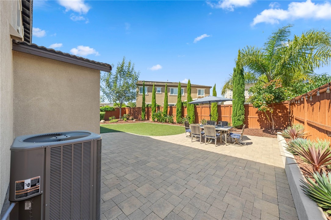
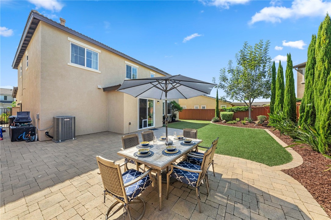
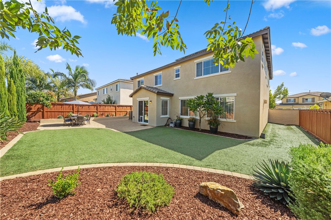
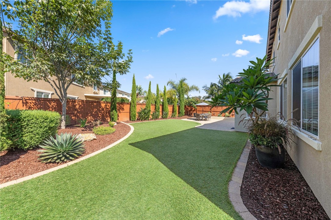
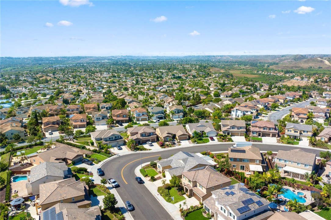
Property Description
Step into this radiant home where natural light floods every corner, highlighting the gorgeous wood flooring and meticulous attention to detail throughout. To your left, you'll discover a spacious bedroom bathed in sunlight, conveniently located next to a full downstairs bathroom. The heart of the home, the kitchen, features elegant dark cabinets that perfectly complement the sleek granite countertops and the rich wood flooring, recently updated within the last two years. This culinary space opens seamlessly into a generously sized family room, complete with built-in storage cabinets that harmonize beautifully with the kitchen, and enhanced by built-in surround sound. Adjacent to the kitchen, the inviting eating area is perfect for hosting intimate gatherings or lively celebrations. Step outside to a backyard oasis featuring artificial turf, fresh landscaping, and elegant pavers, offering ample space to entertain friends and family in style. Upstairs, you'll be greeted by soaring ceilings and an abundance of natural light. The versatile loft area is designed to adapt to your needs, whether you envision a cozy reading nook, a play area, or a home office. The primary bedroom is a serene retreat, featuring a remarkable walk-in closet equipped with custom built-ins by California Closet Company. Two additional bedrooms are thoughtfully positioned down the hall, accompanied by a stylish bathroom with dual sinks and ample space. One of these bedrooms boasts a generously sized walk-in closet, offering both functionality and comfort. The bedrooms feature newer carpet, installed within the past two years. Upstairs laundry room? Absolutely. It’s carefully crafted with a built-in sink and upper storage cabinets, making chores more convenient and organized. The seller has truly thought of everything in the 3-car garage, which features a convenient 240V EV charging system and exceptional built-in storage cabinets. Additionally, the home is equipped with paid-for solar panels, ensuring low monthly bills. This home combines elegance, functionality, and charm, making it a perfect haven for both relaxing and entertaining. Enjoy a hassle-free commute to Camp Pendleton and quick access to major freeways. This vibrant family oriented neighborhood boasts a clubhouse, community pool, playgrounds, and is just minutes from Arrowood Golf Course. The exterior of the home has recently been painted and it is conveniently located in the highly sought-after Bonsall school district.
Interior Features
| Laundry Information |
| Location(s) |
Electric Dryer Hookup, Gas Dryer Hookup, Inside, Laundry Room |
| Bedroom Information |
| Bedrooms |
4 |
| Bathroom Information |
| Bathrooms |
3 |
| Flooring Information |
| Material |
Wood |
| Interior Information |
| Features |
Built-in Features, Ceiling Fan(s), Eat-in Kitchen, Granite Counters, Open Floorplan, Pantry, Recessed Lighting, Storage, Bedroom on Main Level, Loft |
| Cooling Type |
Central Air |
Listing Information
| Address |
1127 Bellingham Drive |
| City |
Oceanside |
| State |
CA |
| Zip |
92057 |
| County |
San Diego |
| Listing Agent |
Ashley Cooper DRE #01898439 |
| Co-Listing Agent |
Jessica Wagoner DRE #02050103 |
| Courtesy Of |
First Team Real Estate |
| List Price |
$1,130,000 |
| Status |
Pending |
| Type |
Residential |
| Subtype |
Single Family Residence |
| Structure Size |
2,700 |
| Lot Size |
6,000 |
| Year Built |
2015 |
Listing information courtesy of: Ashley Cooper, Jessica Wagoner, First Team Real Estate. *Based on information from the Association of REALTORS/Multiple Listing as of Sep 30th, 2024 at 5:37 PM and/or other sources. Display of MLS data is deemed reliable but is not guaranteed accurate by the MLS. All data, including all measurements and calculations of area, is obtained from various sources and has not been, and will not be, verified by broker or MLS. All information should be independently reviewed and verified for accuracy. Properties may or may not be listed by the office/agent presenting the information.















































