52085 Avenida Herrera, La Quinta, CA 92253
-
Listed Price :
$749,000
-
Beds :
3
-
Baths :
2
-
Property Size :
1,654 sqft
-
Year Built :
2016
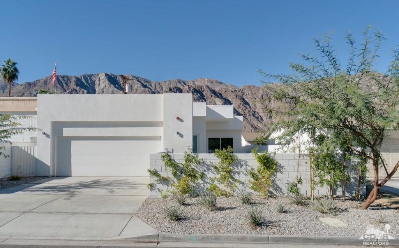
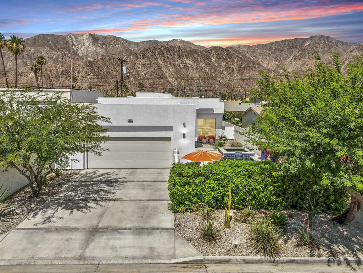
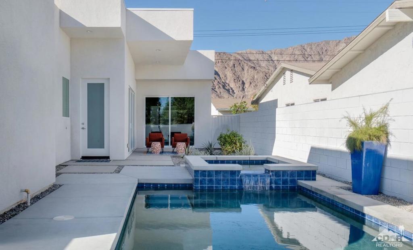
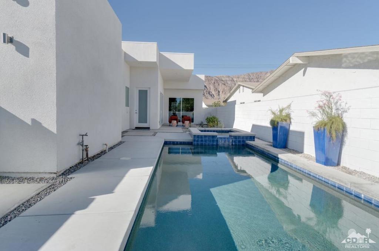

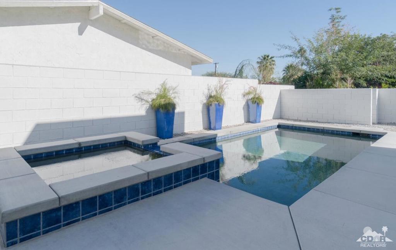
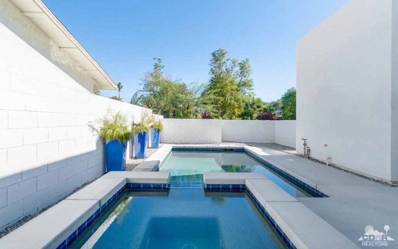
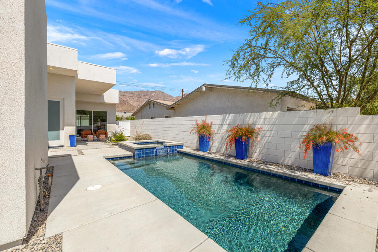
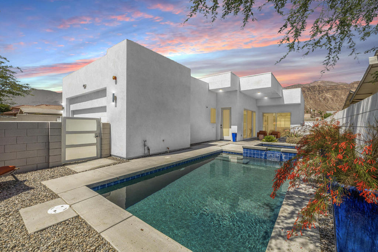
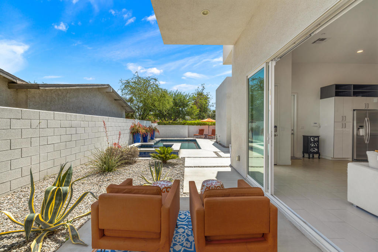
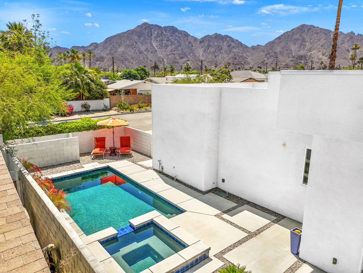
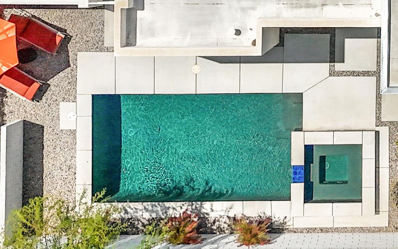
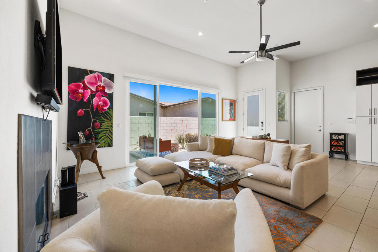
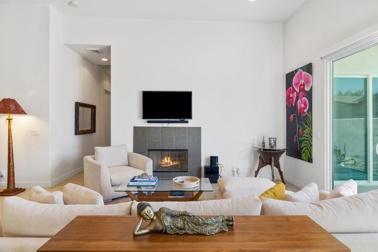
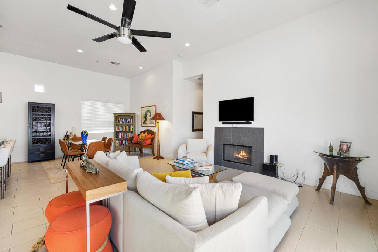
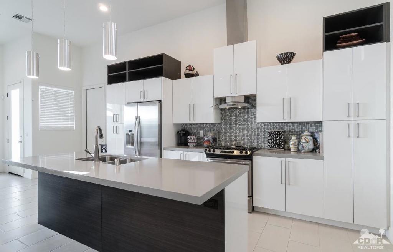

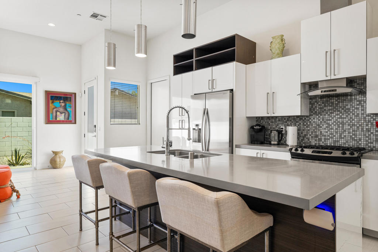
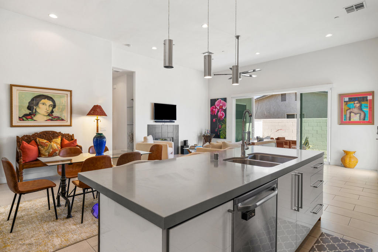
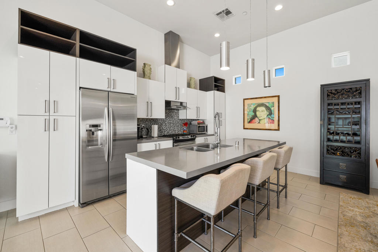
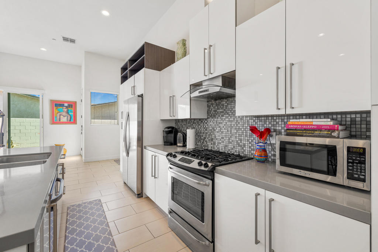
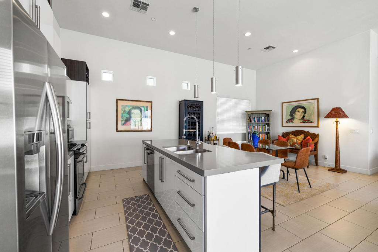
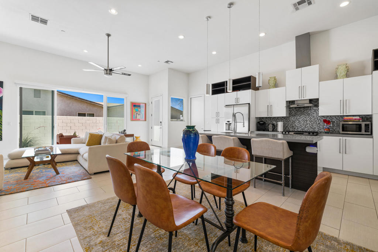
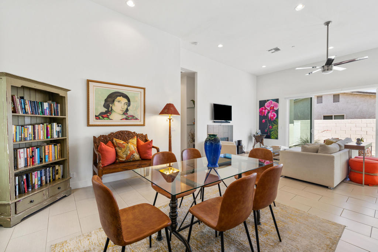
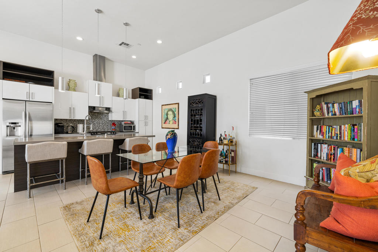
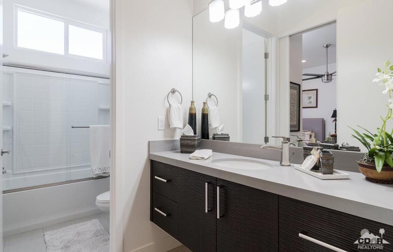
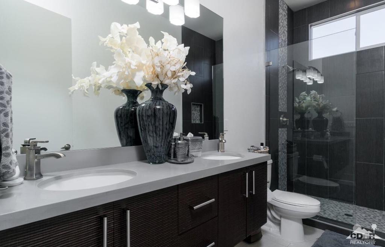
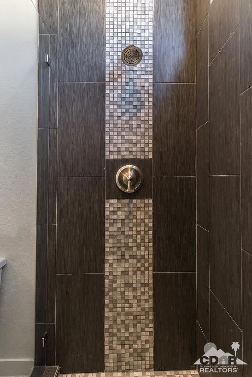
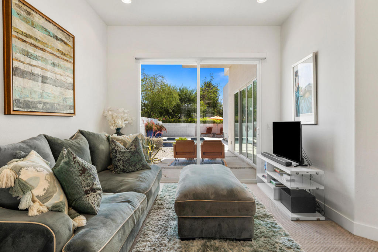
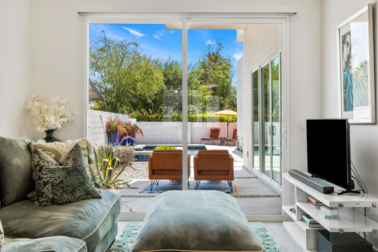
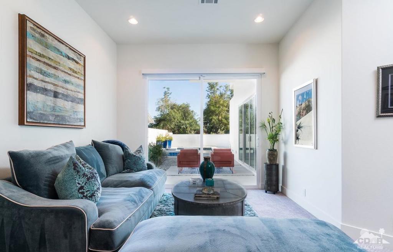
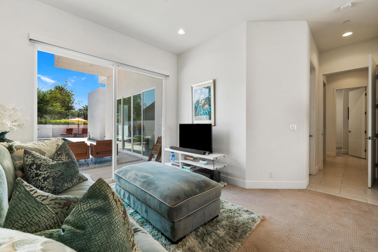
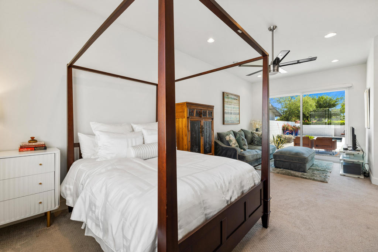
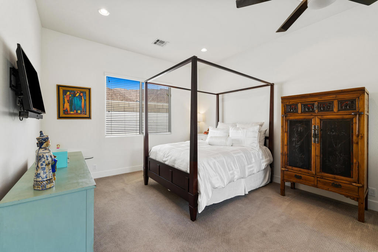
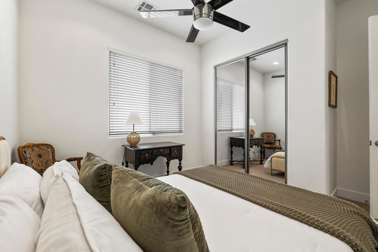
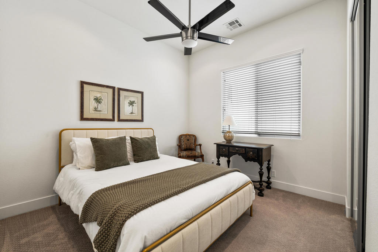
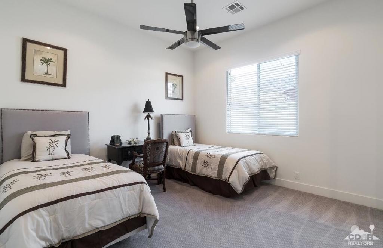
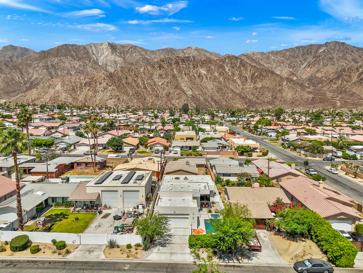
Property Description
Contemporary Oasis with Pool and SpaDiscover your dream home in this architecturally stunning contemporary residence. Featuring soaring 12-foot ceilings in the spacious great room, a cozy tile fireplace, and expansive 8-foot sliding doors, this home offers a bright and airy living space.The gourmet kitchen is a chef's dream, boasting white ceramic tile porcelain floors, a quartz countertop island with a breakfast bar, and stainless steel appliances. Enjoy the convenience of a separate indoor laundry room and recessed lighting throughout.The bedrooms are equally impressive, each with 10-foot ceilings, 8-foot doors, mirrored sliding closets, and plush Berber carpet. The master suite features a walk-in closet, while the bathrooms showcase custom tile and brushed nickel fixtures.Step outside to your private oasis, complete with a sparkling pool, relaxing spa, and a charming courtyard.This unfurnished home is a must-see. Furnishing is available outside of escrow. Don't miss this opportunity to make this beautiful property your own!
Interior Features
| Laundry Information |
| Location(s) |
Laundry Room |
| Bedroom Information |
| Bedrooms |
3 |
| Bathroom Information |
| Bathrooms |
2 |
| Flooring Information |
| Material |
Carpet, Tile |
| Interior Information |
| Cooling Type |
Central Air |
Listing Information
| Address |
52085 Avenida Herrera |
| City |
La Quinta |
| State |
CA |
| Zip |
92253 |
| County |
Riverside |
| Listing Agent |
Hubbard Stratton Group DRE #01276572 |
| Courtesy Of |
Bennion Deville Homes |
| List Price |
$749,000 |
| Status |
Active |
| Type |
Residential |
| Subtype |
Single Family Residence |
| Structure Size |
1,654 |
| Lot Size |
4,792 |
| Year Built |
2016 |
Listing information courtesy of: Hubbard Stratton Group, Bennion Deville Homes. *Based on information from the Association of REALTORS/Multiple Listing as of Sep 6th, 2024 at 9:35 PM and/or other sources. Display of MLS data is deemed reliable but is not guaranteed accurate by the MLS. All data, including all measurements and calculations of area, is obtained from various sources and has not been, and will not be, verified by broker or MLS. All information should be independently reviewed and verified for accuracy. Properties may or may not be listed by the office/agent presenting the information.






































