763 Woodbridge Dr, Chico, CA 95926
-
Listed Price :
$710,000
-
Beds :
4
-
Baths :
3
-
Property Size :
2,520 sqft
-
Year Built :
1984
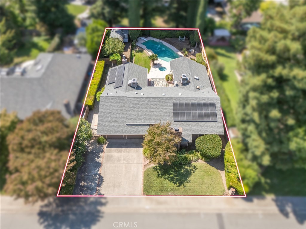
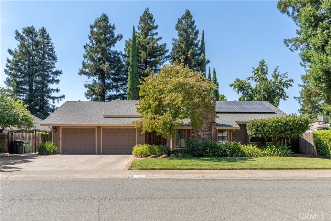
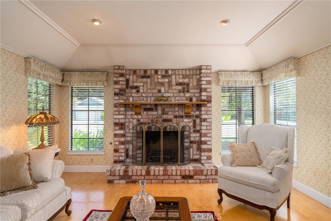
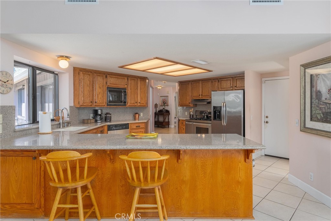
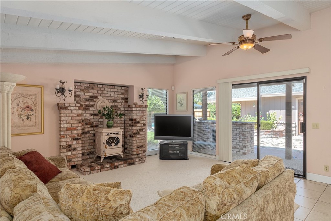
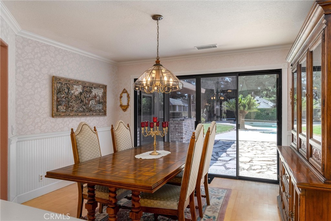
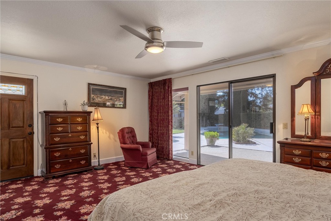
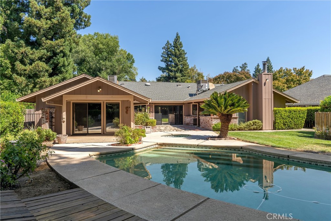
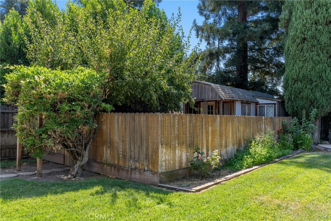
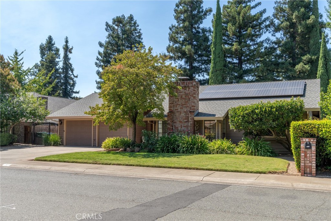
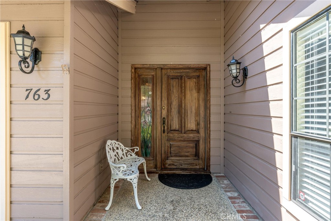
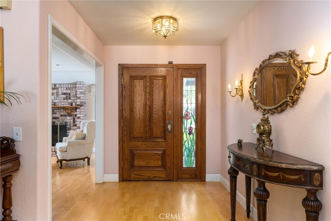
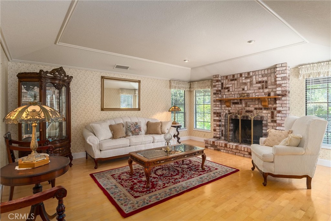
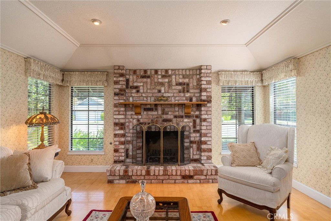
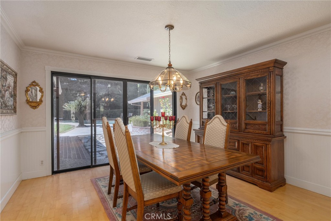
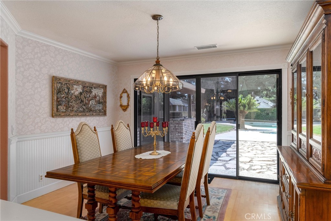
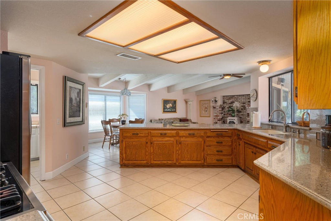
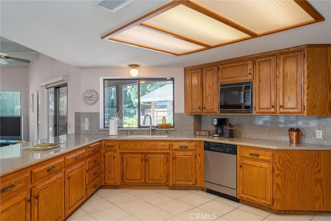
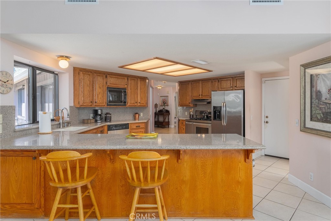
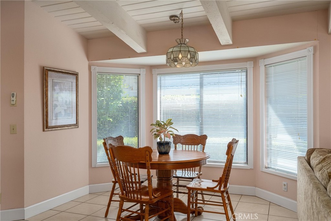
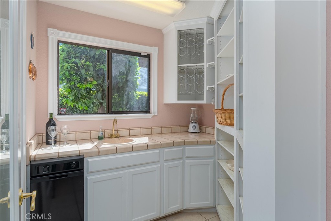
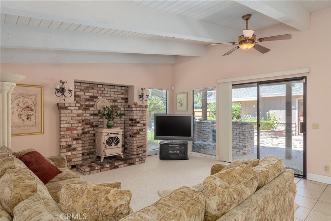
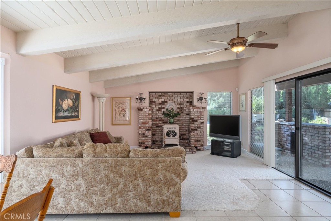
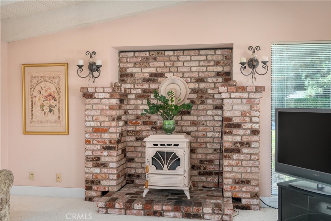
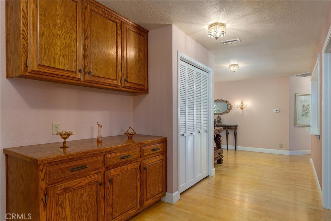
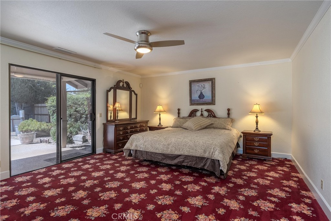
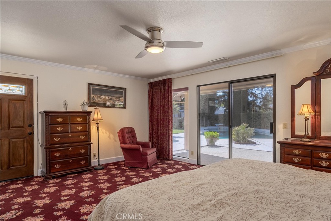
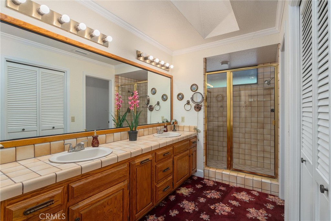
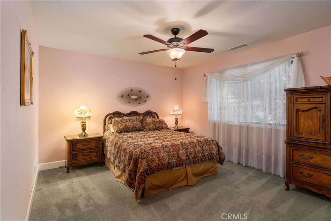
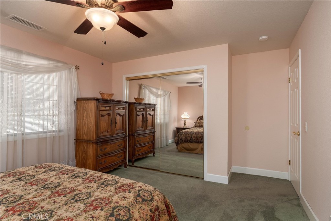
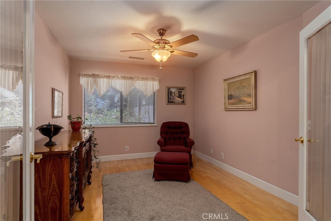
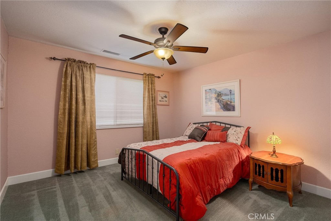
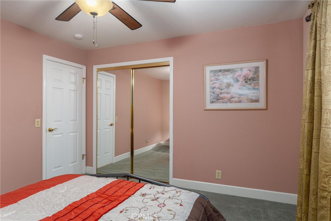
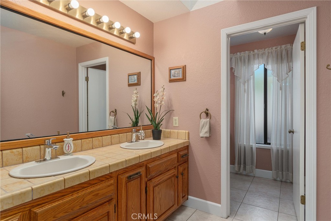
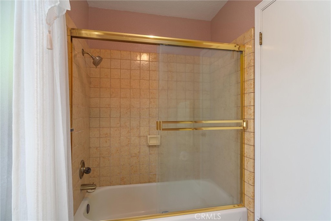
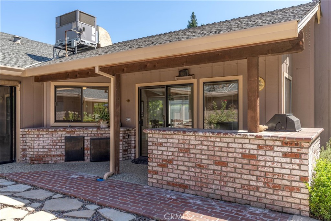
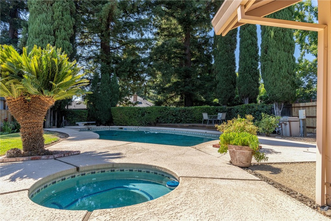
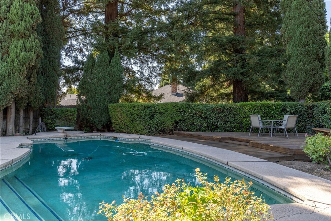
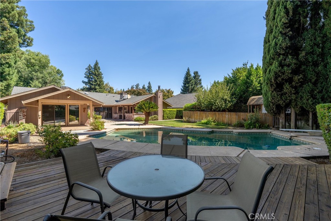
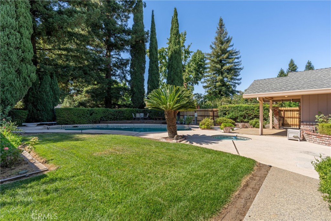
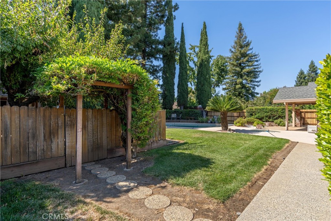
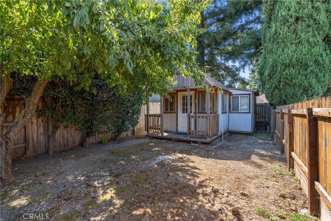
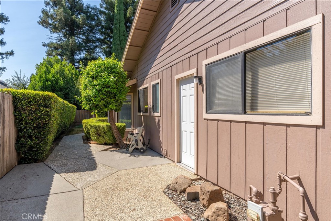
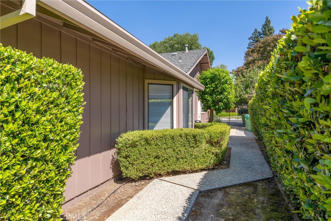
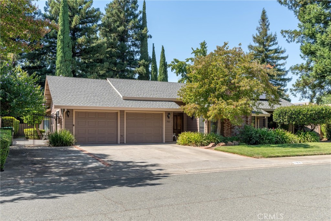
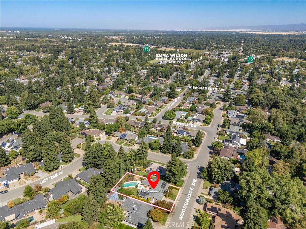
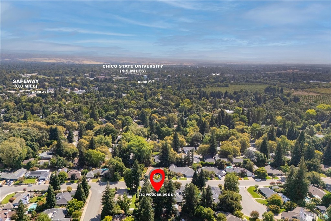
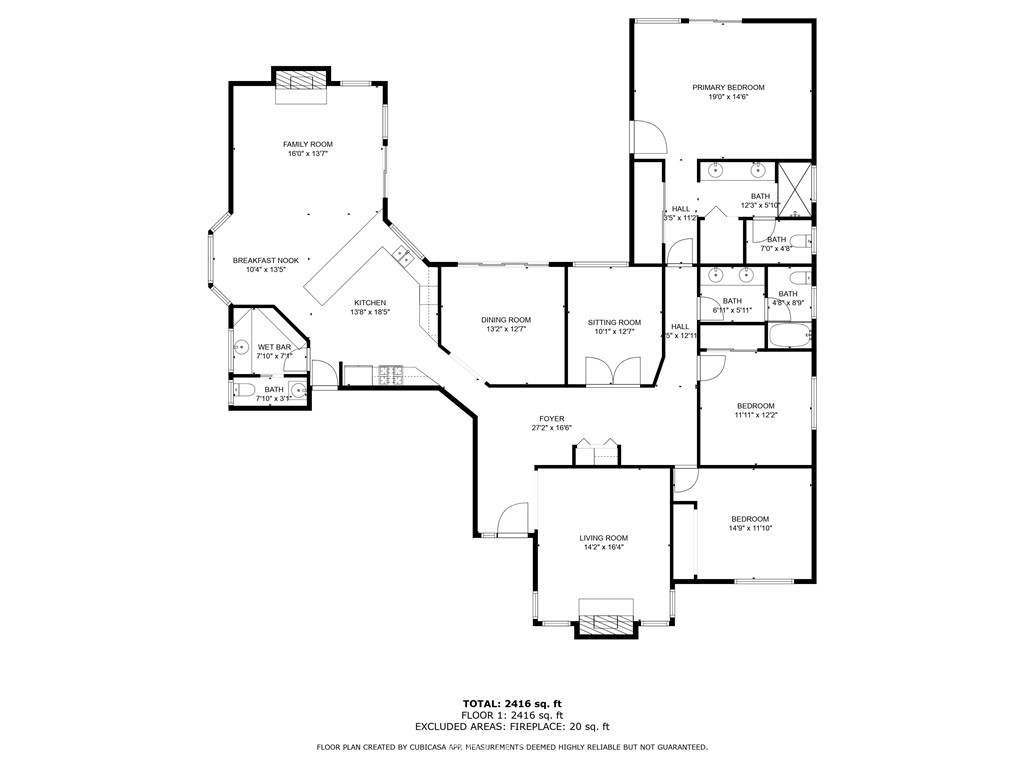
Property Description
**Discover the perfect blend of luxury, functionality, and outdoor enjoyment in the coveted Big Chico Creek Estates. This exquisite home offers more than just living space—it provides a lifestyle to embrace. Upon entry, rich maple flooring exudes warmth and sophistication, leading you to a living room adorned with a charming fireplace, trayed ceilings, recessed lighting, and crown molding. Off the Kitchen, the family room features a cozy pellet stove and beamed ceiling, creating versatile spaces for relaxation and entertaining.
At the heart of the home is a gourmet kitchen that will delight any culinary enthusiast. Outfitted with sleek stainless steel appliances, elegant granite countertops, and ample cabinetry, this kitchen seamlessly combines style and functionality. A spacious butler's pantry, built-in wine rack, and wet bar elevate your entertaining options, whether you're hosting a dinner party or prepping for a poolside gathering.
The formal dining room, with its double slider, offers a seamless flow to the outdoors, perfect for indoor-outdoor dining. The spacious primary suite serves as your private retreat, complete with a private exit to the backyard and an ensuite bath featuring a dual sink vanity, step-in shower, and separate water closet. The 4th room is an office with french doors and natural light.
Step outside to your expansive backyard, designed for entertaining. Enjoy sunny days lounging by the in-ground pool or relaxing in the spa. The generous patio, outdoor kitchen, and mature landscaping create a serene and private oasis. A separate gated area provides versatile space for a storage, art studio, or hobby shop, and the oversized driveway offers ample room for your boat.
Modern efficiency meets classic charm with OWNED SOLAR installed in 2019, a newer HVAC system (2020), and a durable 40-year shingle roof (2003). The older neighborhood features wide streets and ample parking, ensuring convenience for you and your guests. Located in the highly sought-after Big Chico Creek Estates, this home is close to schools, parks, and shopping, and offers easy access to outdoor activities and picturesque surroundings. Make this splendid home your own and enjoy the best of Chico living.**
Interior Features
| Laundry Information |
| Location(s) |
In Garage |
| Kitchen Information |
| Features |
Butler's Pantry, Granite Counters, Kitchen/Family Room Combo, Updated Kitchen, Utility Sink, Walk-In Pantry |
| Bedroom Information |
| Features |
All Bedrooms Down |
| Bedrooms |
4 |
| Bathroom Information |
| Features |
Bathroom Exhaust Fan, Bathtub, Dual Sinks, Linen Closet, Tile Counters, Tub Shower, Walk-In Shower |
| Bathrooms |
3 |
| Flooring Information |
| Material |
Carpet, Tile, Wood |
| Interior Information |
| Features |
Beamed Ceilings, Wet Bar, Crown Molding, Granite Counters, High Ceilings, Pantry, Storage, Tile Counters, All Bedrooms Down, Primary Suite, Walk-In Pantry, Walk-In Closet(s) |
| Cooling Type |
Central Air, Dual, ENERGY STAR Qualified Equipment |
Listing Information
| Address |
763 Woodbridge Dr |
| City |
Chico |
| State |
CA |
| Zip |
95926 |
| County |
Butte |
| Listing Agent |
Nick Allison DRE #02105385 |
| Co-Listing Agent |
Brittney Allison DRE #02104248 |
| Courtesy Of |
eXp Realty of California, Inc. |
| List Price |
$710,000 |
| Status |
Active |
| Type |
Residential |
| Subtype |
Single Family Residence |
| Structure Size |
2,520 |
| Lot Size |
12,197 |
| Year Built |
1984 |
Listing information courtesy of: Nick Allison, Brittney Allison, eXp Realty of California, Inc.. *Based on information from the Association of REALTORS/Multiple Listing as of Sep 18th, 2024 at 9:25 PM and/or other sources. Display of MLS data is deemed reliable but is not guaranteed accurate by the MLS. All data, including all measurements and calculations of area, is obtained from various sources and has not been, and will not be, verified by broker or MLS. All information should be independently reviewed and verified for accuracy. Properties may or may not be listed by the office/agent presenting the information.
















































