11403 Garvey Avenue, #G, El Monte, CA 91732
-
Sold Price :
$4,000/month
-
Beds :
4
-
Baths :
4
-
Property Size :
1,840 sqft
-
Year Built :
2017
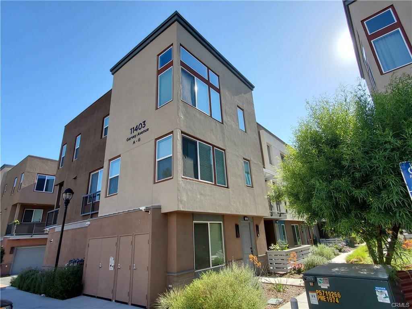
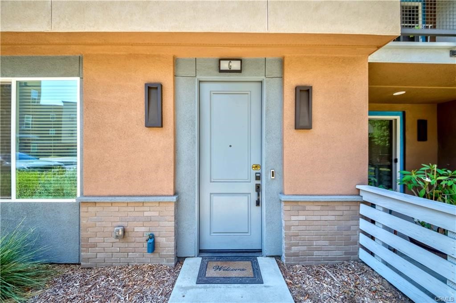
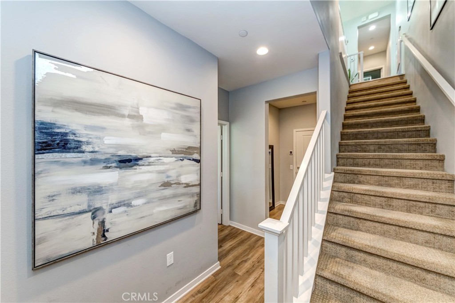
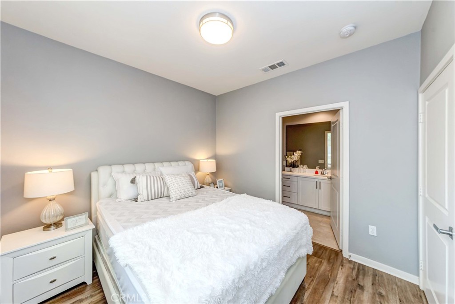
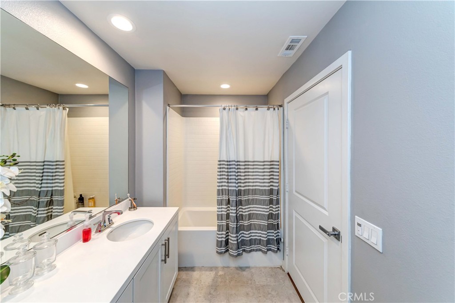
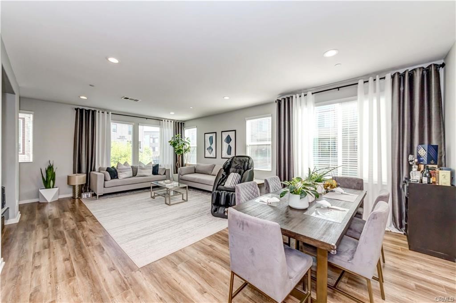
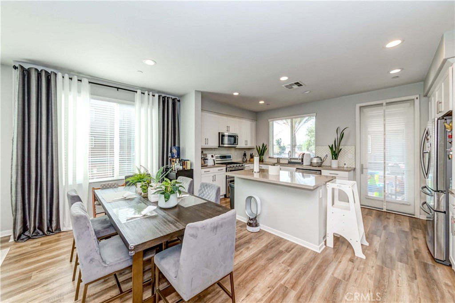
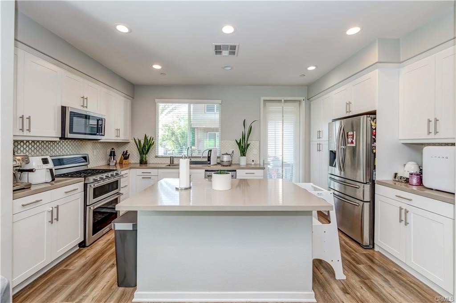
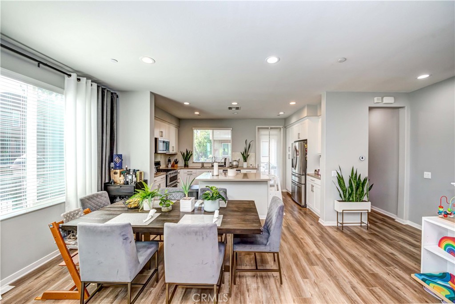
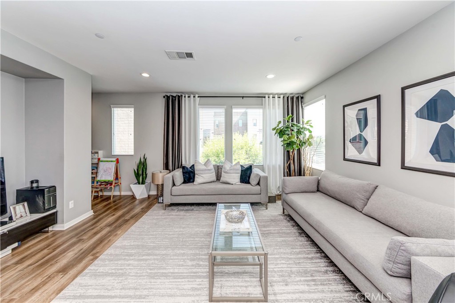
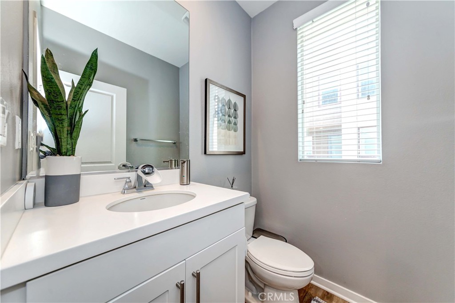
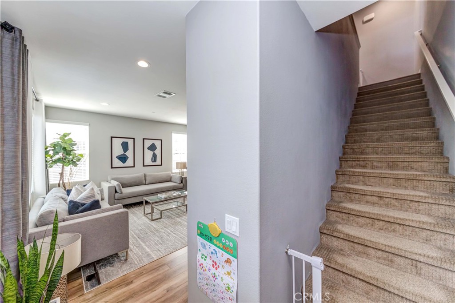
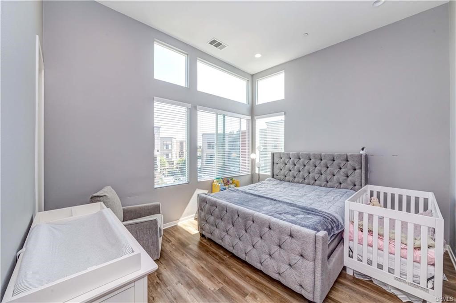
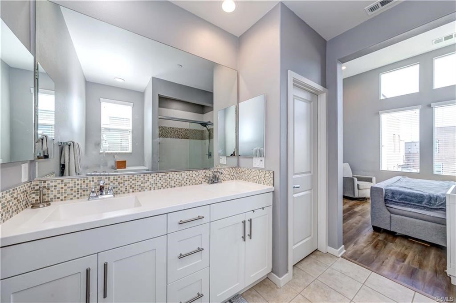
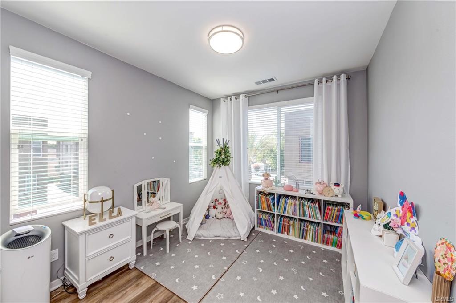
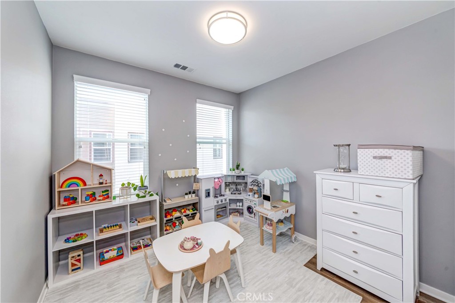
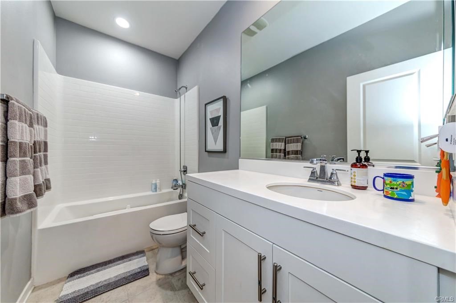
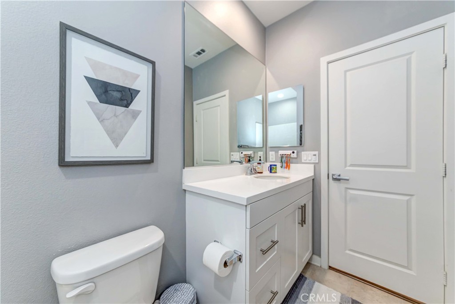
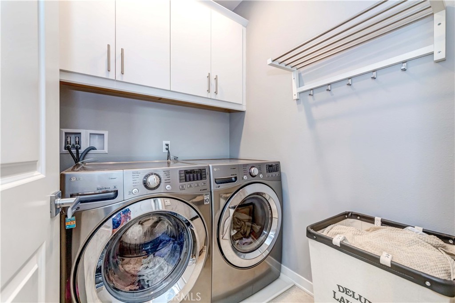
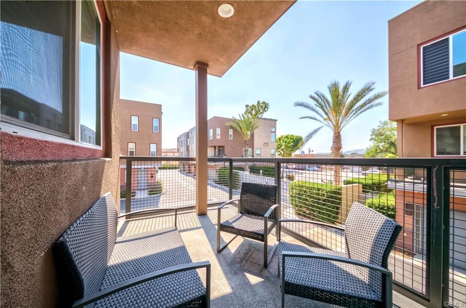
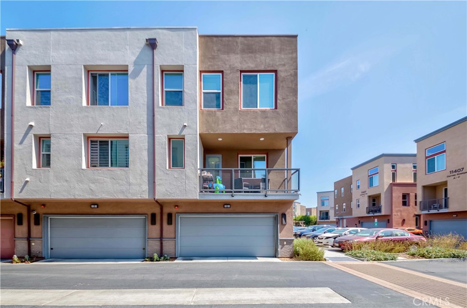
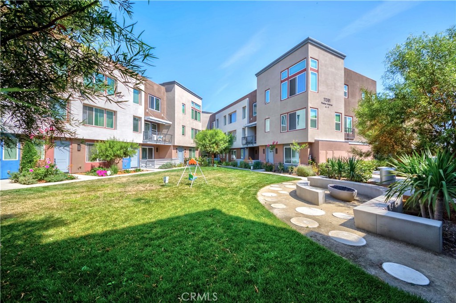
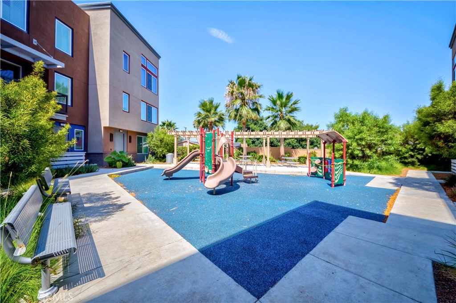
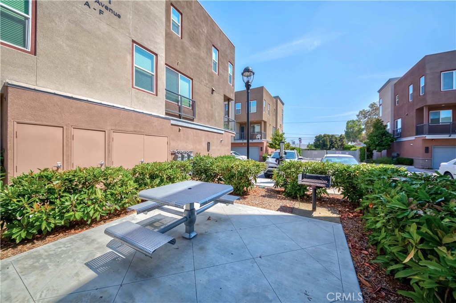
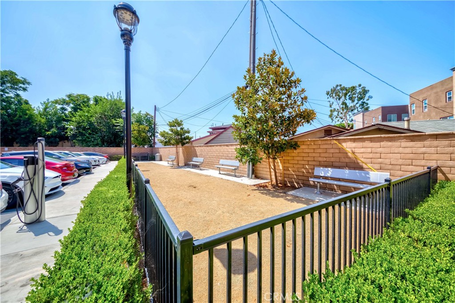
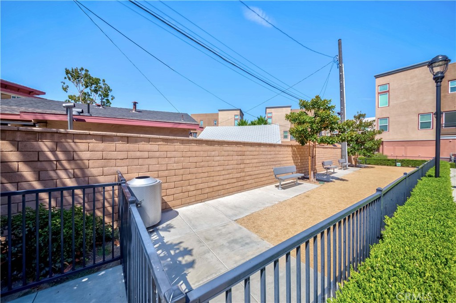
Property Description
This spacious, end-unit townhome features 4 bedrooms and 3.5 bathrooms with the convenience of an attached 2-car garage and only one shared wall. Located in the gated community of VuePointe, which showcases three-story, modern architecture townhomes, with numerous open space areas throughout the community including a dog park, picnic area, and a large turf area with a firepit. This well-maintained home features beautifully upgraded laminate flooring throughout, high ceilings with recessed lighting, and upgraded stainless steel kitchen appliances. On the first floor you’ll find a bedroom with a large ensuite bathroom and access to the 2-car garage. The second floor features an open concept for living and dining that flows into a kitchen with a center island. Next to the kitchen is access to a large balcony that’s perfect as an al fresco entertaining space. The third floor has a large primary bedroom with a modern ensuite bathroom, two additional bedrooms and bathroom, and a spacious laundry room. Windows throughout the home allow for some amazing natural light for this perfectly positioned end-unit. Quick access to freeways, as well as the entrance to the express toll lane to Downtown LA on the 10.
Interior Features
| Laundry Information |
| Location(s) |
Laundry Room |
| Bedroom Information |
| Features |
Bedroom on Main Level |
| Bedrooms |
4 |
| Bathroom Information |
| Bathrooms |
4 |
| Interior Information |
| Features |
Bedroom on Main Level |
| Cooling Type |
Central Air |
Listing Information
| Address |
11403 Garvey Avenue, #G |
| City |
El Monte |
| State |
CA |
| Zip |
91732 |
| County |
Los Angeles |
| Listing Agent |
Alejandro Paik DRE #02068444 |
| Courtesy Of |
Re/Max Diamond |
| Close Price |
$4,000/month |
| Status |
Closed |
| Type |
Residential Lease |
| Subtype |
Condominium |
| Structure Size |
1,840 |
| Lot Size |
26,777 |
| Year Built |
2017 |
Listing information courtesy of: Alejandro Paik, Re/Max Diamond. *Based on information from the Association of REALTORS/Multiple Listing as of Sep 17th, 2024 at 12:57 AM and/or other sources. Display of MLS data is deemed reliable but is not guaranteed accurate by the MLS. All data, including all measurements and calculations of area, is obtained from various sources and has not been, and will not be, verified by broker or MLS. All information should be independently reviewed and verified for accuracy. Properties may or may not be listed by the office/agent presenting the information.


























