11031 Bryce Way, San Diego, CA 92129
-
Listed Price :
$1,195,000
-
Beds :
4
-
Baths :
4
-
Property Size :
2,186 sqft
-
Year Built :
2021
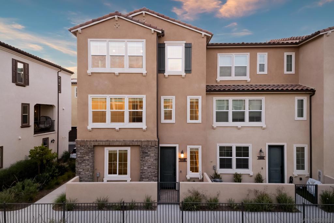
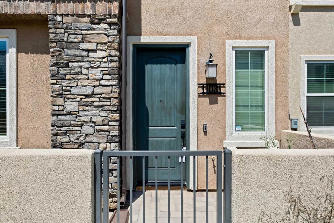
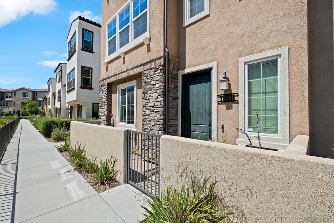
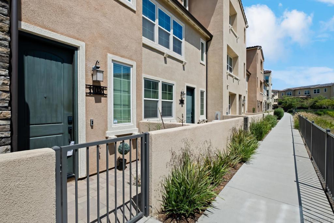
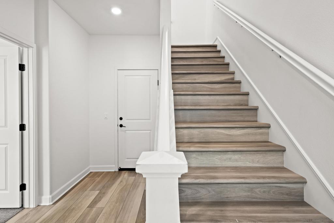
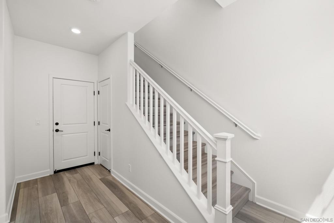
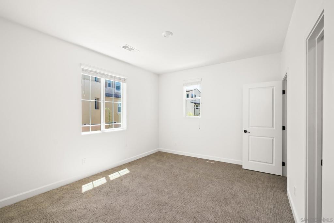
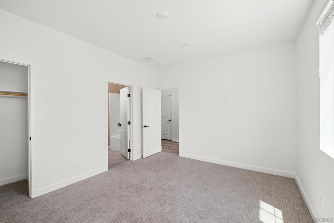
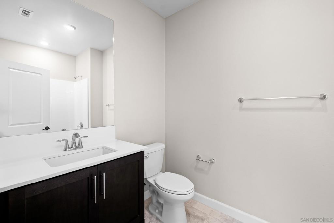
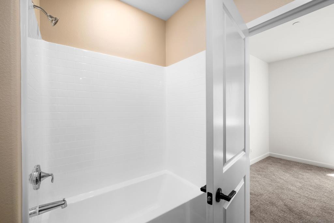
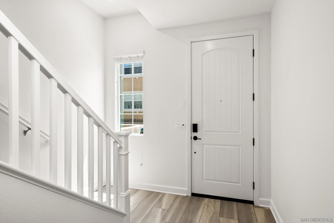

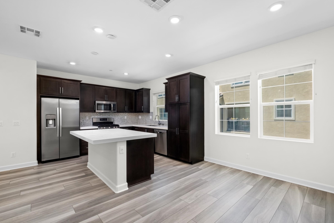
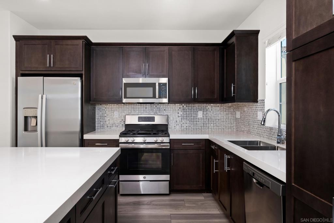
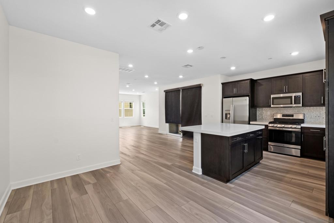
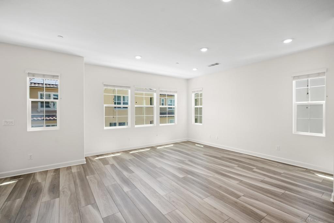
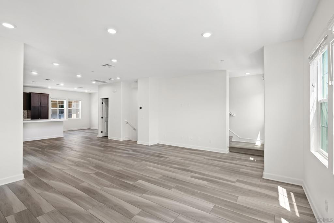

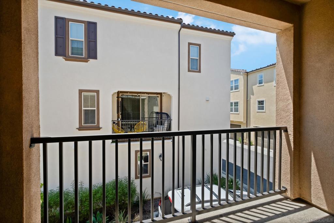
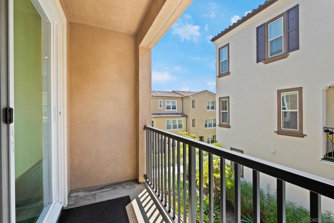
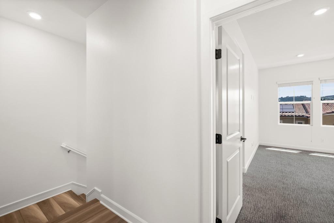
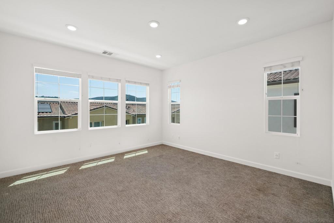
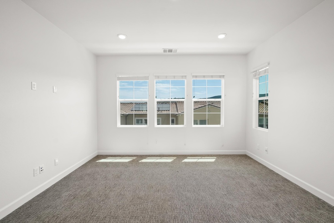
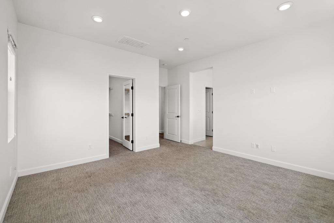
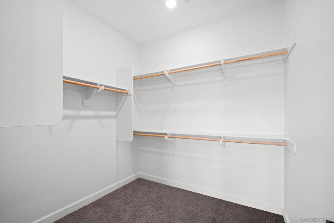
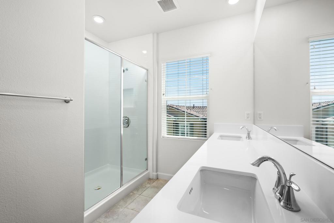
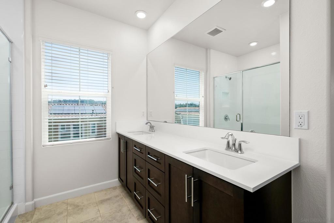
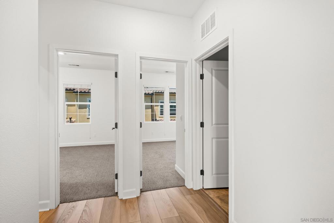
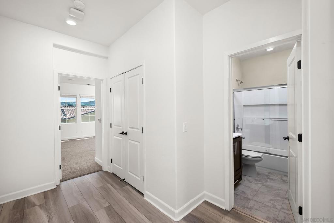

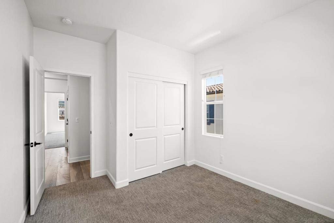
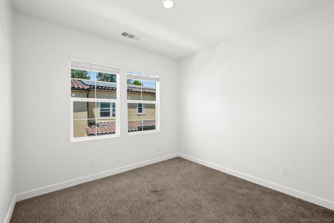
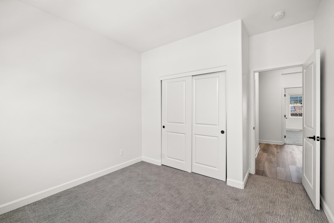
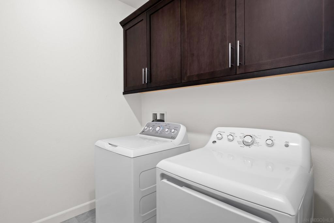
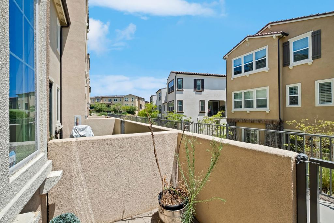
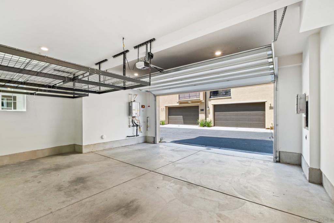
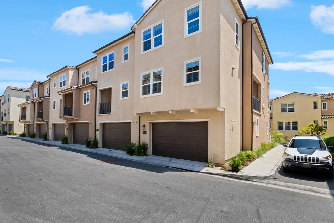
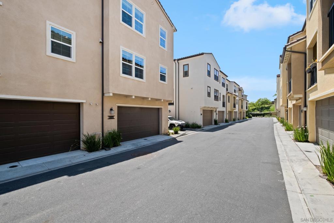
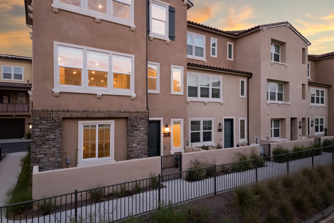
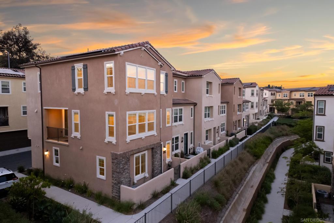
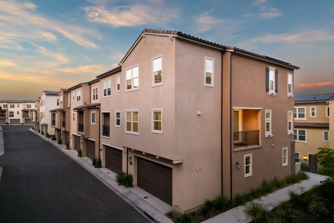
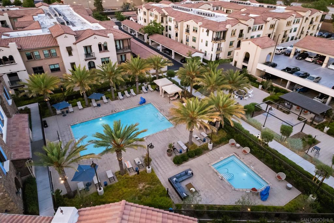
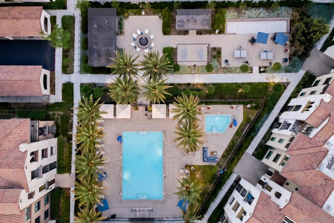
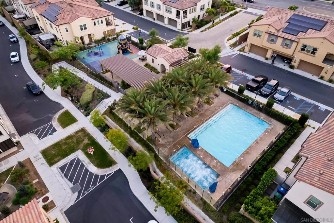

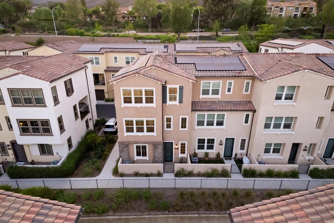
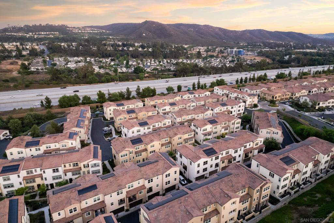
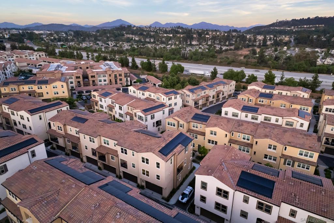
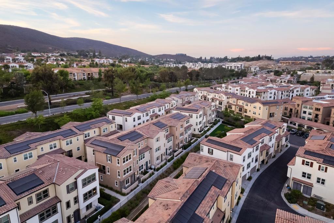
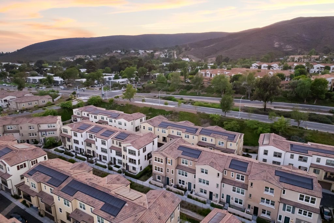
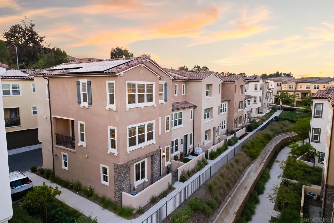
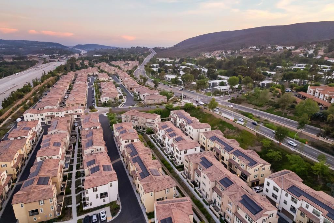
Property Description
Sleek 4 bedroom 3.5 bathroom spacious 3-story townhome in the Pacific Village complex of Rancho Penasquitos! As you enter the first floor, you’ll find an attached two-car garage for easy access and secure parking. This level also features a private bedroom with a full bathroom, perfect for guests or as a home office. The second floor invites you into an expansive open-concept space where the kitchen, living room, and dining room. When you are not using the central a/c you are greeted by a balcony to let the breeze flow through. A half bath is added convenience on this floor as well. The third floor houses the remaining three bedrooms and two additional bathrooms. SOLAR. The community features a pool, firepits, and a playground on site. Located in the desirable Poway unified school district with easy access to the 15 and 56 freeway, hiking trails, and more!
Interior Features
| Laundry Information |
| Location(s) |
Gas Dryer Hookup, Laundry Room |
| Bedroom Information |
| Bedrooms |
4 |
| Bathroom Information |
| Bathrooms |
4 |
| Interior Information |
| Cooling Type |
Central Air |
Listing Information
| Address |
11031 Bryce Way |
| City |
San Diego |
| State |
CA |
| Zip |
92129 |
| County |
San Diego |
| Listing Agent |
Erick Gydesen DRE #01945932 |
| Co-Listing Agent |
Molly Paulo DRE #02034245 |
| Courtesy Of |
Big Block Realty, Inc. |
| List Price |
$1,195,000 |
| Status |
Pending |
| Type |
Residential |
| Subtype |
Condominium |
| Structure Size |
2,186 |
| Lot Size |
N/A |
| Year Built |
2021 |
Listing information courtesy of: Erick Gydesen, Molly Paulo, Big Block Realty, Inc.. *Based on information from the Association of REALTORS/Multiple Listing as of Sep 12th, 2024 at 9:39 PM and/or other sources. Display of MLS data is deemed reliable but is not guaranteed accurate by the MLS. All data, including all measurements and calculations of area, is obtained from various sources and has not been, and will not be, verified by broker or MLS. All information should be independently reviewed and verified for accuracy. Properties may or may not be listed by the office/agent presenting the information.




















































