2922 Calle Grande Vista, San Clemente, CA 92672
-
Listed Price :
$1,695,000
-
Beds :
3
-
Baths :
2
-
Property Size :
1,808 sqft
-
Year Built :
1964
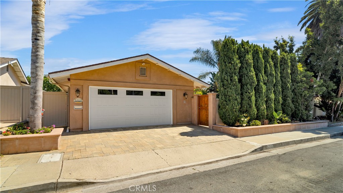
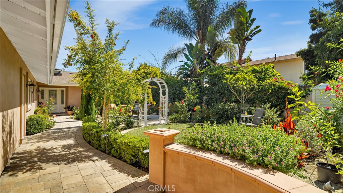
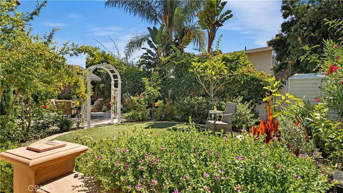
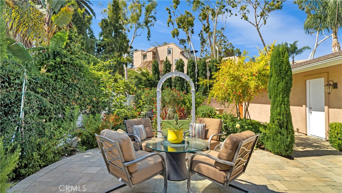
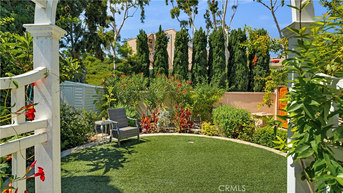
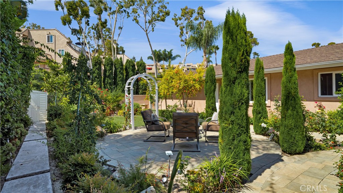
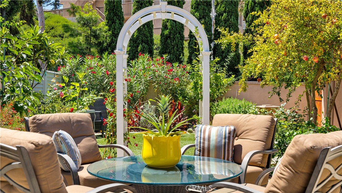


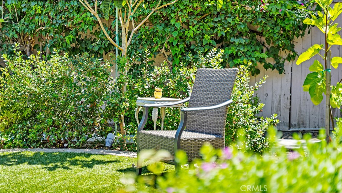
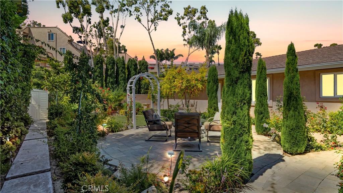
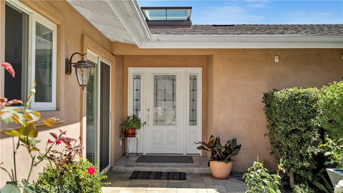
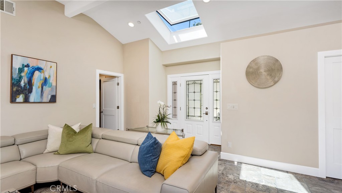
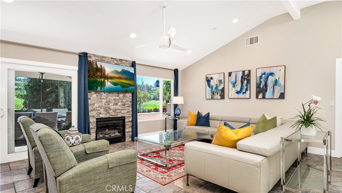
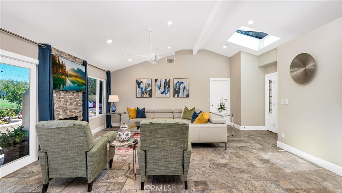
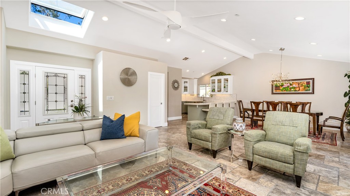
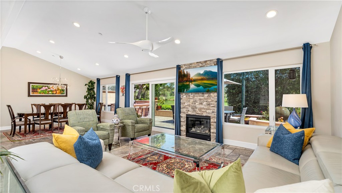
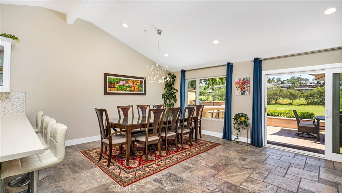
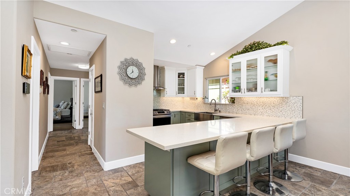
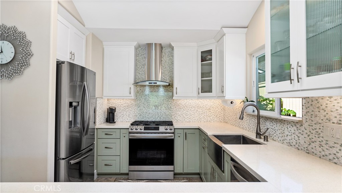
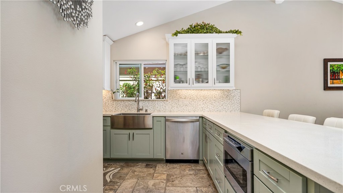
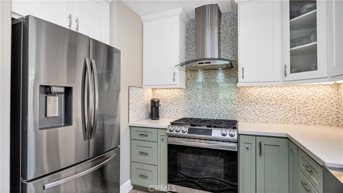
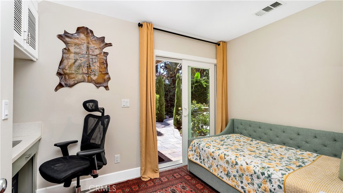
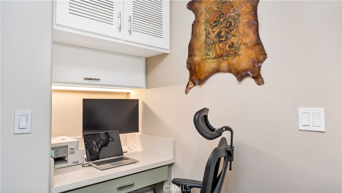
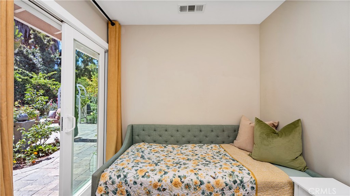
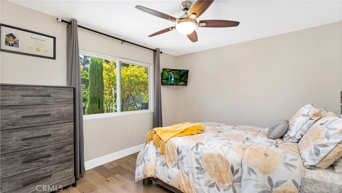
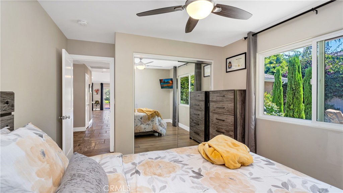
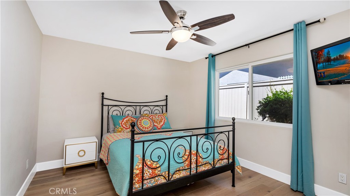
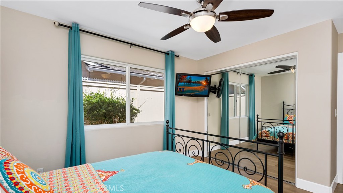
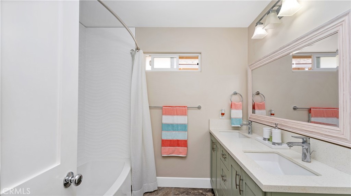
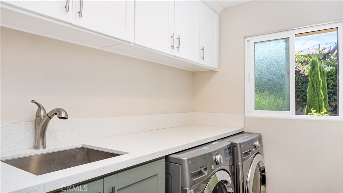
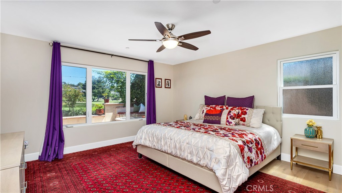
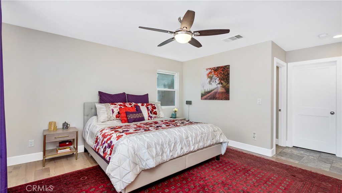
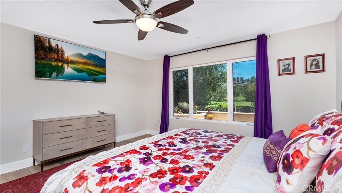
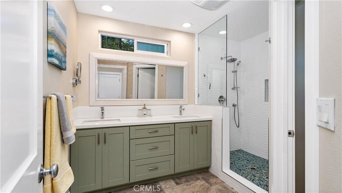
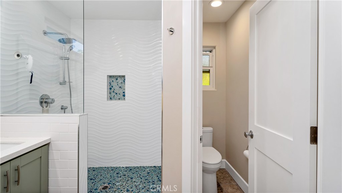
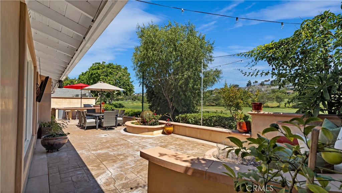
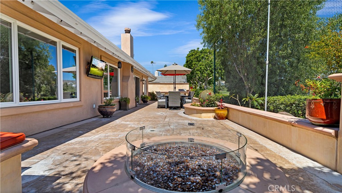
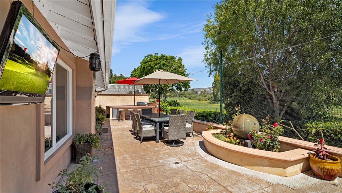
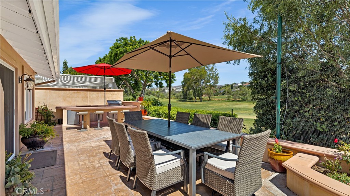
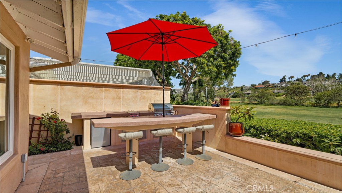
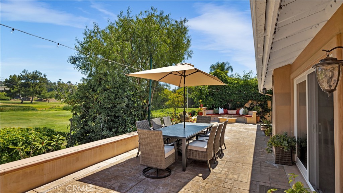
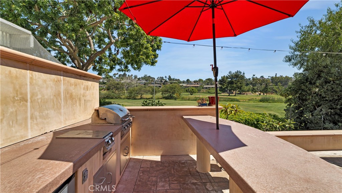
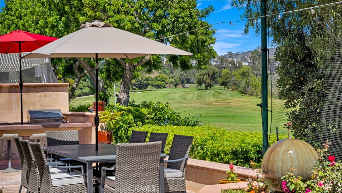

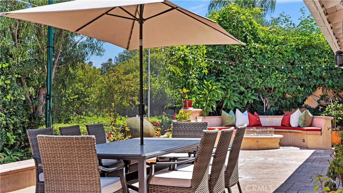
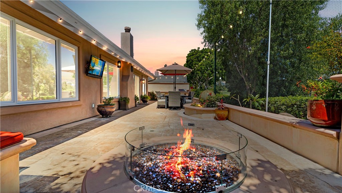
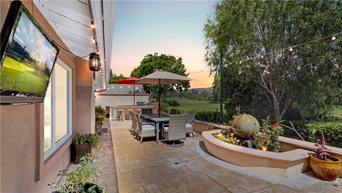
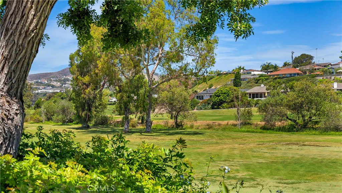
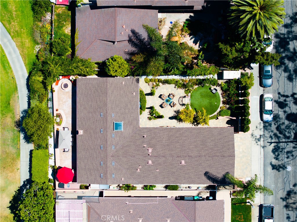
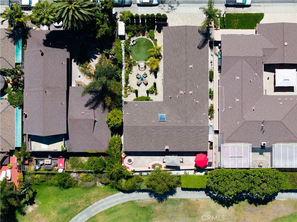
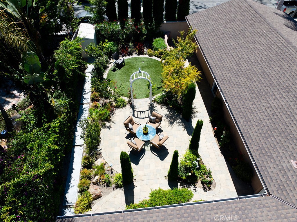
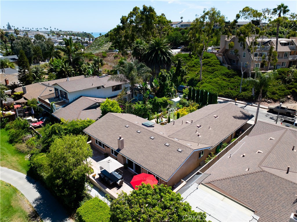
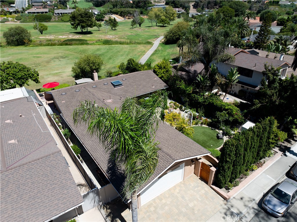
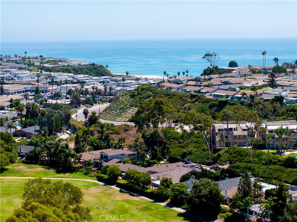
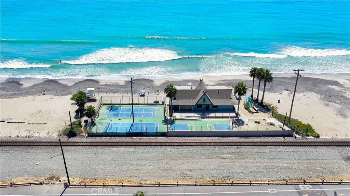
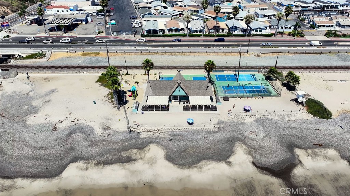
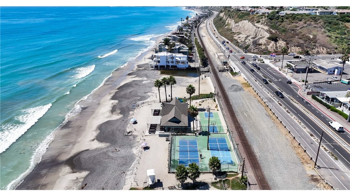
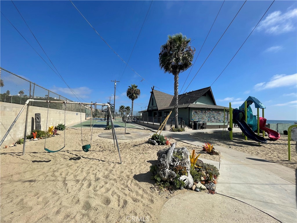
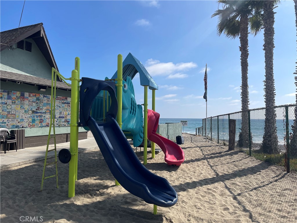
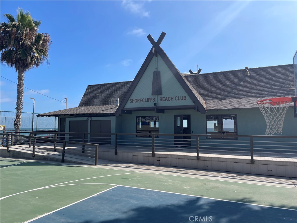
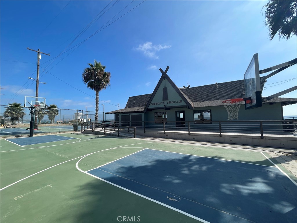
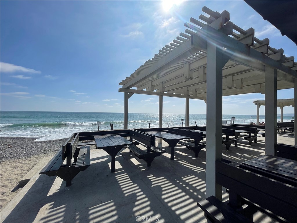
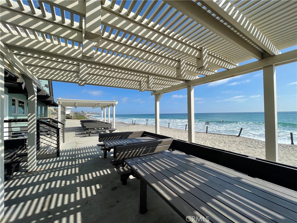
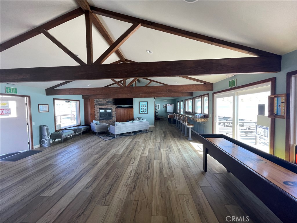
Property Description
Welcome to your dream home on Calle Grande Vista in the highly sought after Shorecliffs neighborhood of San Clemente. This exceptional single-story residence, situated on a golf course lot, has been meticulously remodeled between 2016 and 2018, showcasing a blend of comfort and lifestyle. As you enter, you'll be greeted by the private front yard, which is accented by just the right landscaping and is ideal for relaxation or entertaining. Evident is the beautifully finished smooth stucco exterior and new masonry walls, providing a welcoming entrance. Through the custom front door, you will experience the bright and airy interior, thanks to the vaulted ceilings and abundant natural light that fill the open-concept living area. The heart of the home is a beautifully updated kitchen featuring sleek Quartz countertops and a layout designed for both functionality and style as you look out to the living area and the golf course beyond the backyard. Throughout the house, you'll find new Turkish travertine tile and engineered wood flooring that exude sophistication. The primary bedroom offers a serene retreat with views of the golf course, while two additional bedrooms PLUS a versatile office or flex room provide ample space for various needs. The bathrooms have been tastefully remodeled, complete with electric heaters for added comfort.
Step outside to discover an outdoor haven designed for relaxation and entertainment. The backyard boasts a custom BBQ area with a bar for seating, a firepit for cozy gatherings, and additional seating around the firepit. A new masonry wall and enhanced landscaping create a private, tranquil environment, while a new drainage system ensures practicality and ease of maintenance. The home also features numerous updates for peace of mind, including a new roof, updated plumbing, an HVAC system/AC system, and new Milgard windows and doors. Additional amenities include storage racks and cabinets in the garage, ensuring ample space for organization, as well as reinforced concrete. As a resident of Shorecliffs, you'll also have access to gain membership to the exclusive Shorecliffs Beach Club, adding a touch of coastal luxury to your lifestyle. Located within ½ mile of the beach, you can find yourself biking, walking along the coast, or just relaxing on the sand. This home represents the best of California living, combining comfort, elegance, and a prime location in one remarkable package.
Interior Features
| Laundry Information |
| Location(s) |
Inside, Laundry Room |
| Kitchen Information |
| Features |
Kitchen/Family Room Combo, Quartz Counters, Remodeled, Updated Kitchen, None |
| Bedroom Information |
| Features |
Bedroom on Main Level |
| Bedrooms |
3 |
| Bathroom Information |
| Features |
Bathroom Exhaust Fan, Dual Sinks, Full Bath on Main Level, Remodeled |
| Bathrooms |
2 |
| Flooring Information |
| Material |
See Remarks, Tile, Wood |
| Interior Information |
| Features |
Ceiling Fan(s), Cathedral Ceiling(s), Separate/Formal Dining Room, High Ceilings, Open Floorplan, Quartz Counters, Recessed Lighting, Bedroom on Main Level, Main Level Primary |
| Cooling Type |
Central Air |
Listing Information
| Address |
2922 Calle Grande Vista |
| City |
San Clemente |
| State |
CA |
| Zip |
92672 |
| County |
Orange |
| Listing Agent |
Hiram Aviles DRE #00916447 |
| Courtesy Of |
Coldwell Banker Realty |
| List Price |
$1,695,000 |
| Status |
Pending |
| Type |
Residential |
| Subtype |
Single Family Residence |
| Structure Size |
1,808 |
| Lot Size |
6,100 |
| Year Built |
1964 |
Listing information courtesy of: Hiram Aviles, Coldwell Banker Realty. *Based on information from the Association of REALTORS/Multiple Listing as of Oct 3rd, 2024 at 3:52 AM and/or other sources. Display of MLS data is deemed reliable but is not guaranteed accurate by the MLS. All data, including all measurements and calculations of area, is obtained from various sources and has not been, and will not be, verified by broker or MLS. All information should be independently reviewed and verified for accuracy. Properties may or may not be listed by the office/agent presenting the information.

































































