5 Cambridge Court, Rancho Mirage, CA 92270
-
Listed Price :
$1,240,000
-
Beds :
4
-
Baths :
4
-
Property Size :
3,761 sqft
-
Year Built :
1998
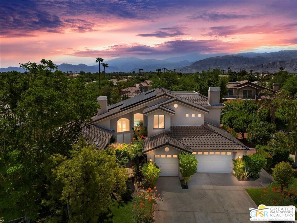
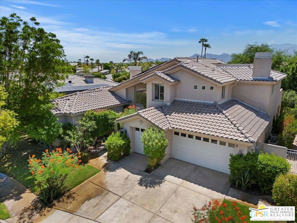
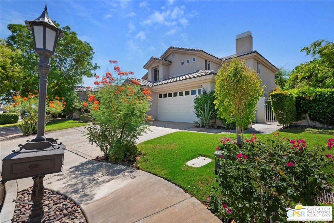
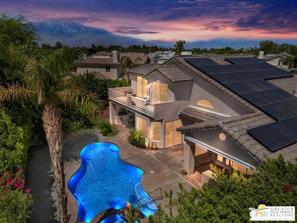
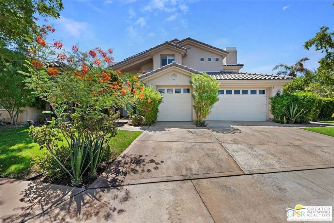
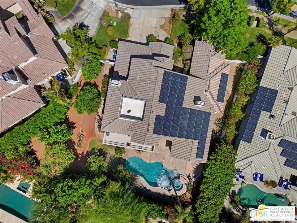
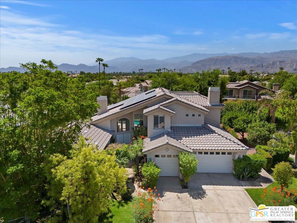
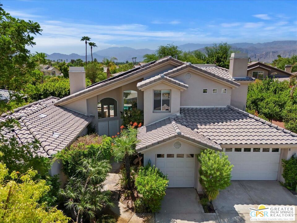
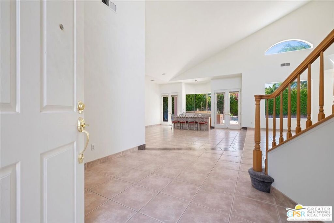
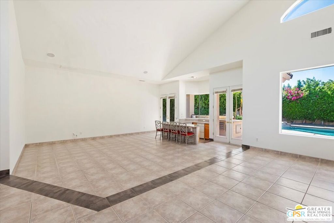

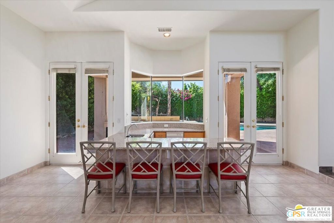
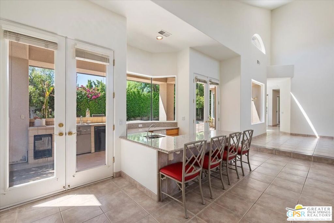
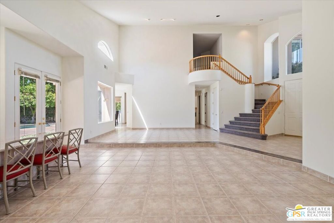
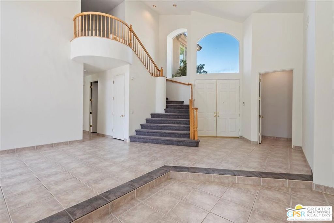
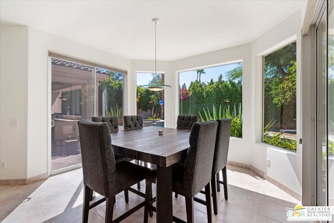
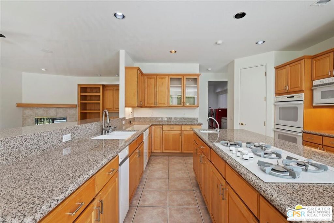
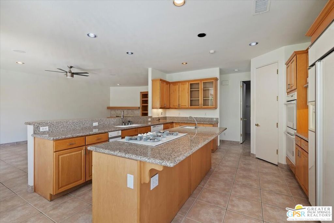
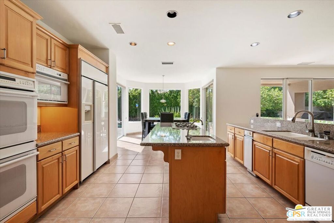
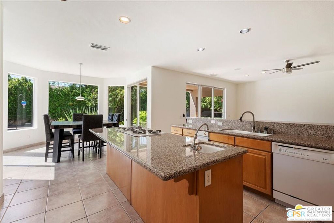
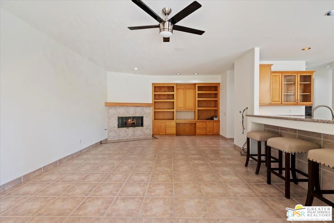
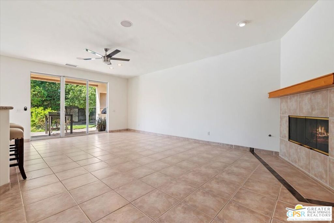
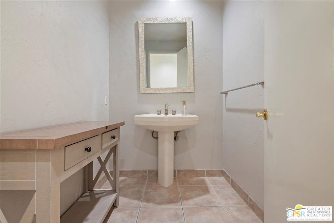
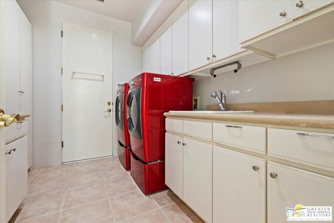
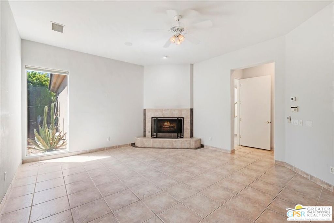
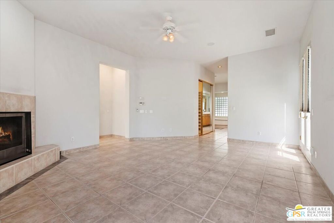
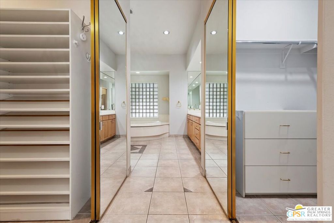
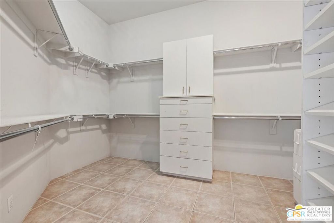
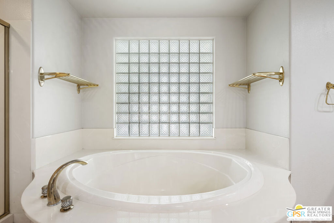
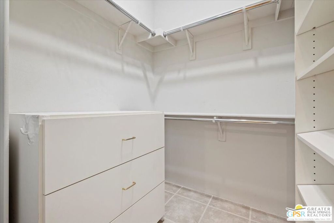
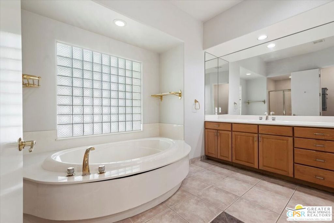
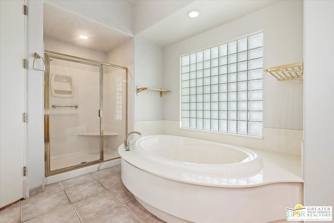
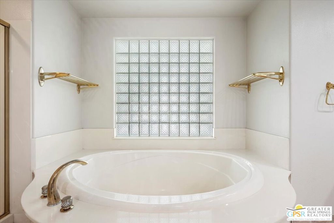
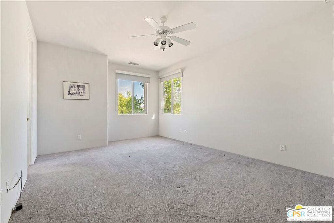
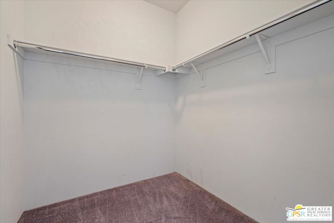
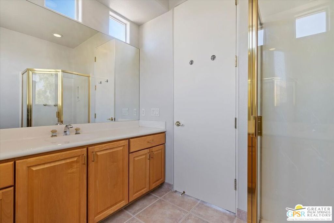
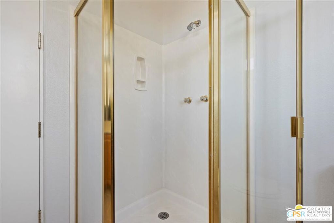
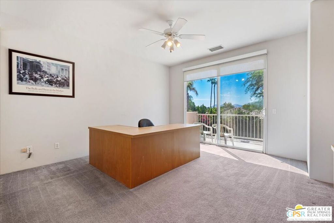
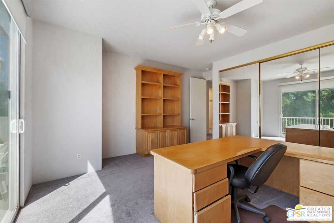
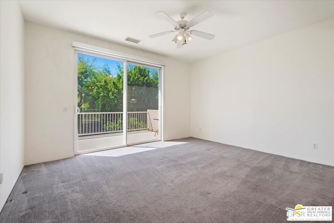
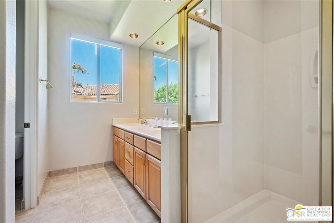
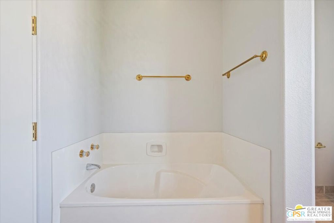
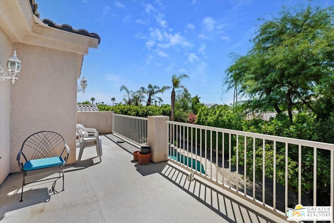
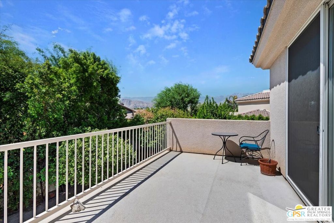
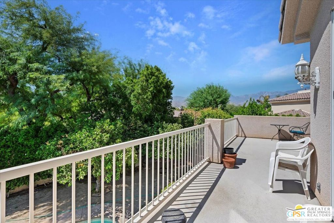
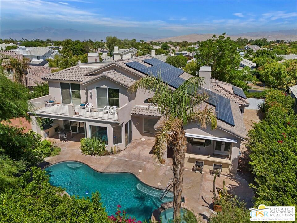
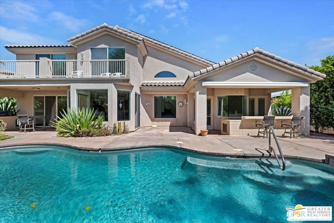
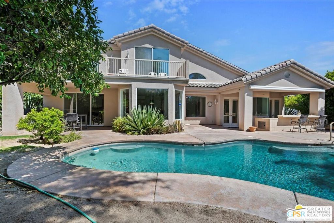
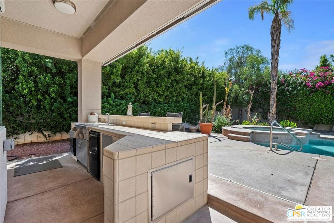
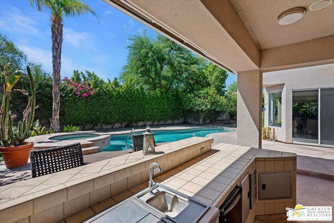
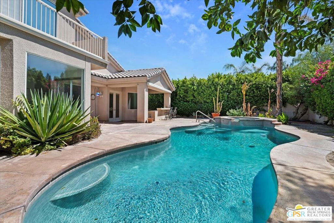
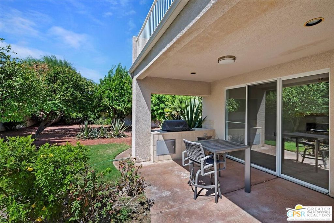
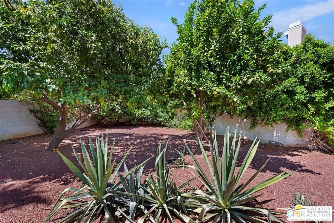
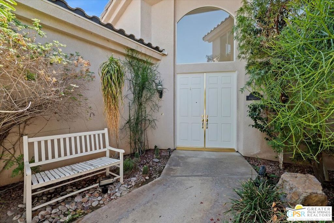
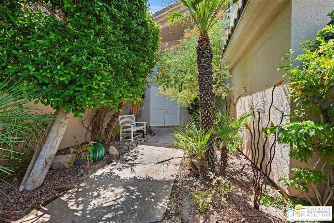
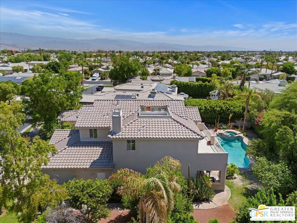
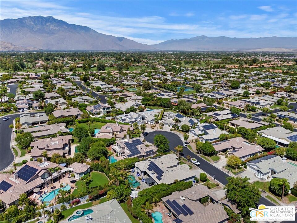
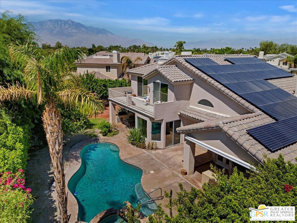
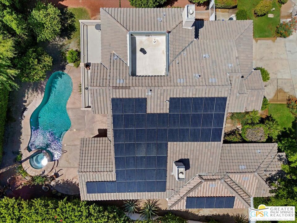
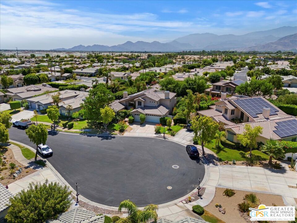
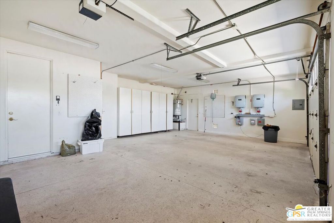
Property Description
This gorgeous Empress Model Floorplan sits on an oversized premium lot with south facing mountain views.!! Quiet cul-de-sac and very private. This 2 story Home has 3,761 square feet with 4 Bedrooms & 3.5 Baths. A fully finished 3 Car Garage with Built-In Storage. First floor has Primary Suite with Fireplace and abundant Closet space. Formal Living Room, dramatic Dining Room, Wet Bar with Refrigerator, Ice Maker, Sink, and Bar Seating. Spacious Gourmet Kitchen with Double Ovens, Microwave, Built-In Refrigerator, Veggie Sink. Trash Compactor, Large Gas Cooking Island, Breakfast Nook Open to Family Room with Fire Place and Desk Built-Ins. Large Patio overlooking Swimming Pool and rear yard with mountain views. Plenty of fruit trees to enjoy. This Home is a treasure waiting to be explored. The Home also has a Leased Solar System for Lower energy bills. Roof was just replaced ! Ready for years to come.Call for your private showing today!!!
Interior Features
| Laundry Information |
| Location(s) |
Inside, Laundry Room |
| Bedroom Information |
| Bedrooms |
4 |
| Bathroom Information |
| Bathrooms |
4 |
| Flooring Information |
| Material |
Carpet |
| Interior Information |
| Features |
Breakfast Bar, Breakfast Area, Ceiling Fan(s), Cathedral Ceiling(s), High Ceilings, Recessed Lighting, Sunken Living Room, Walk-In Pantry, Walk-In Closet(s) |
| Cooling Type |
Central Air |
Listing Information
| Address |
5 Cambridge Court |
| City |
Rancho Mirage |
| State |
CA |
| Zip |
92270 |
| County |
Riverside |
| Listing Agent |
Abby Helfand DRE #01236384 |
| Courtesy Of |
GHA Realty |
| List Price |
$1,240,000 |
| Status |
Active |
| Type |
Residential |
| Subtype |
Single Family Residence |
| Structure Size |
3,761 |
| Lot Size |
13,504 |
| Year Built |
1998 |
Listing information courtesy of: Abby Helfand, GHA Realty. *Based on information from the Association of REALTORS/Multiple Listing as of Sep 30th, 2024 at 6:16 PM and/or other sources. Display of MLS data is deemed reliable but is not guaranteed accurate by the MLS. All data, including all measurements and calculations of area, is obtained from various sources and has not been, and will not be, verified by broker or MLS. All information should be independently reviewed and verified for accuracy. Properties may or may not be listed by the office/agent presenting the information.





























































