-
Listed Price :
$1,040,000
-
Beds :
3
-
Baths :
3
-
Property Size :
2,000 sqft
-
Year Built :
1981
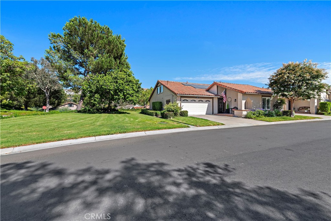
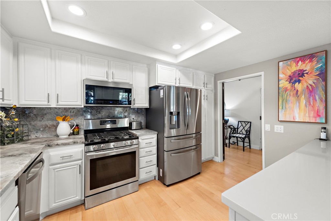

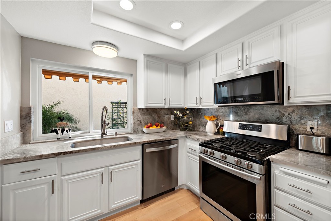
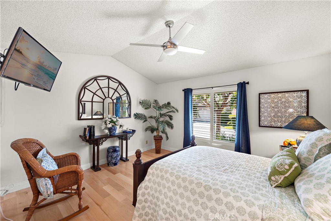
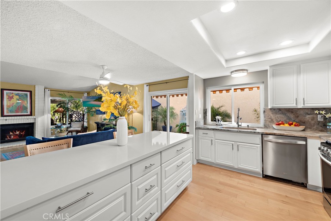
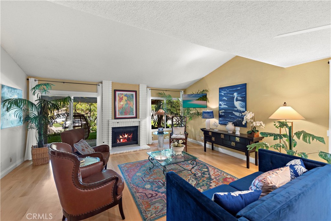
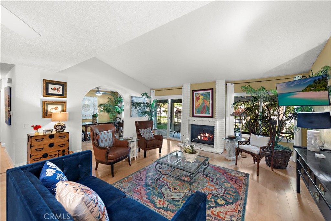
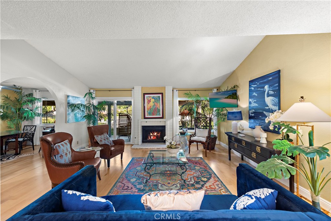
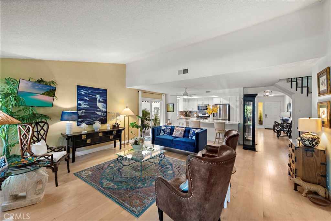
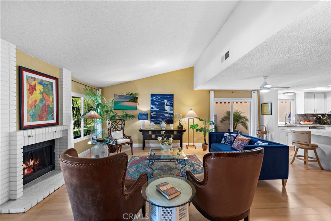

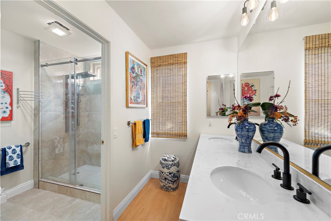
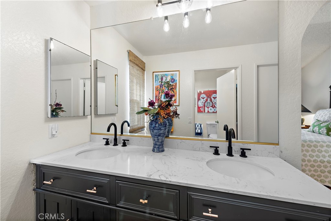
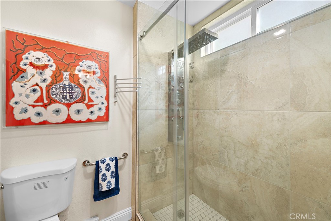
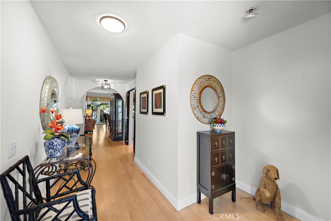
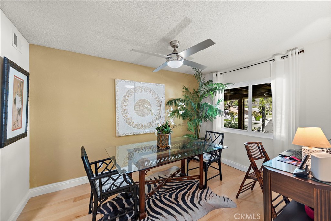
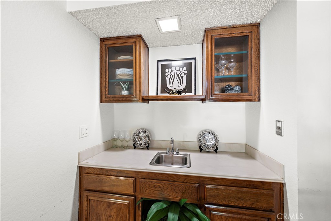
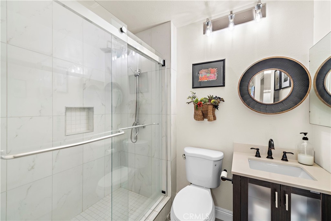
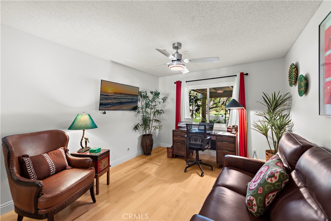

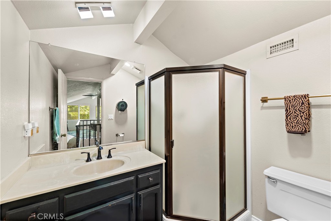
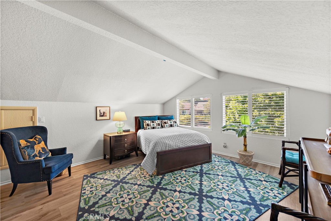
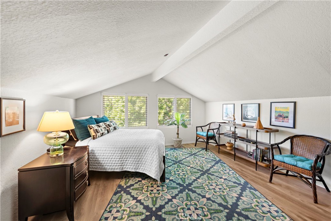



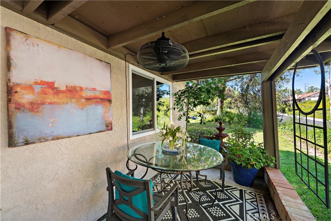

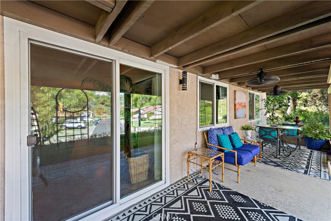
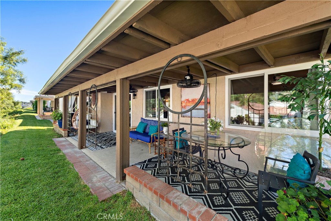
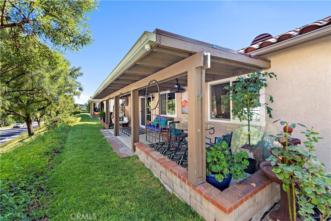
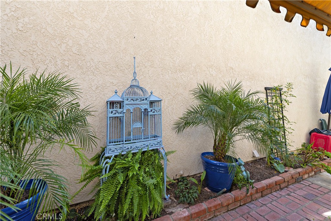

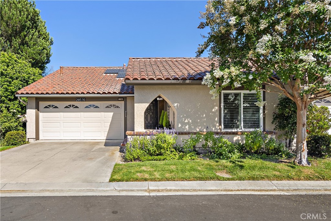
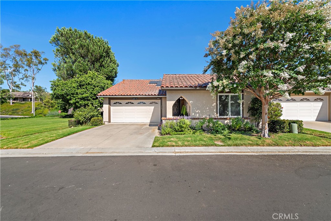
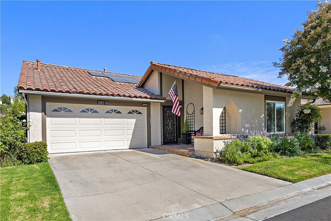
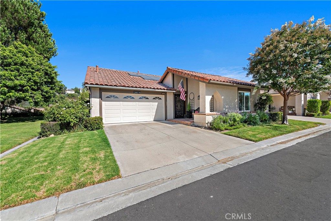
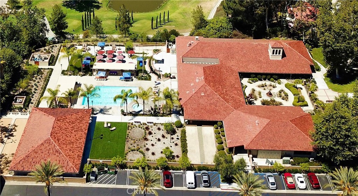
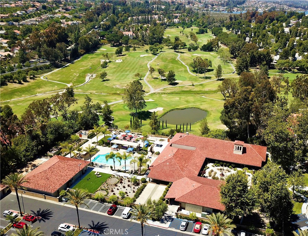
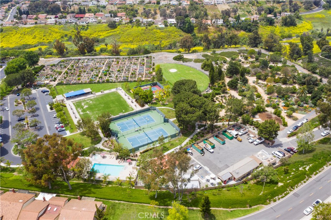
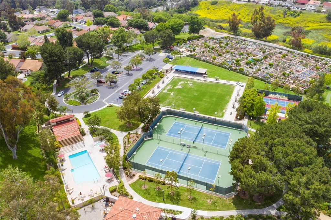
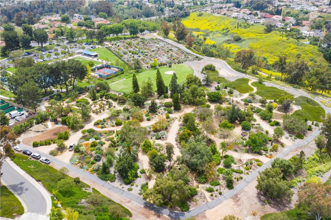
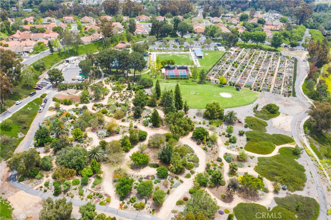
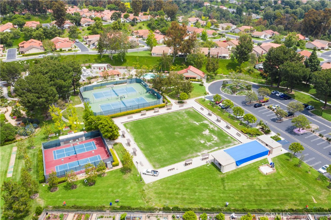
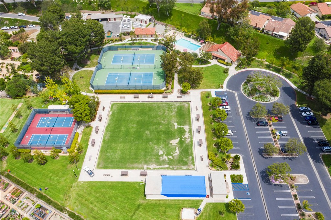
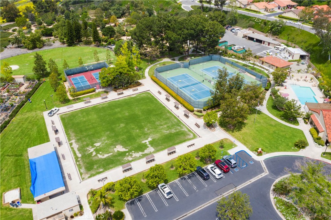
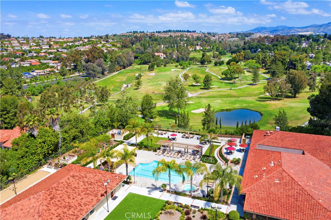
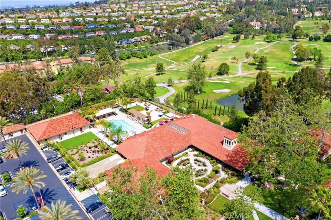
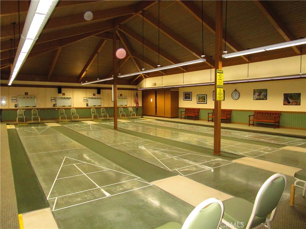
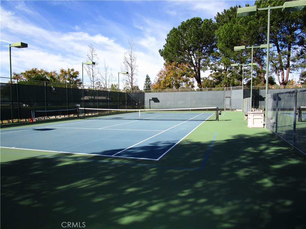
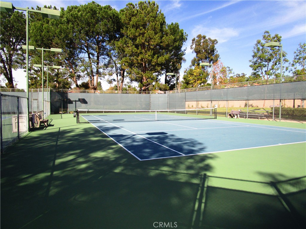
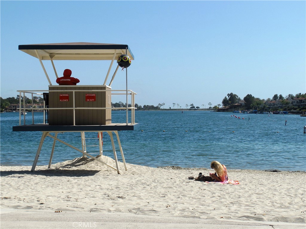
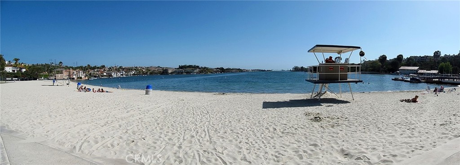

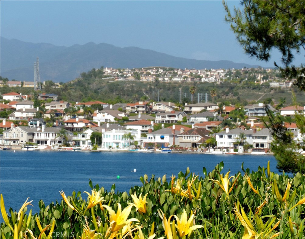
Property Description
Welcome to 28576 Cano, a stunning custom Rosa floorplan that seamlessly blends elegance with modern convenience. This beautifully remodeled home offers 3 bedrooms, 3 full bathrooms, and a versatile den/office, all within approximately 2,000 square feet of refined living space. Situated on a premier corner lot in a small cul-de-sac, this property provides unparalleled privacy and scenic views. Step inside to find an open-concept kitchen and living room, perfect for entertainment. The living room features a cozy gas fireplace and lovely views of the lush, green backyard. The kitchen boasts a new peninsula with quartz countertops, ample storage, and high-end finishes. The private primary bedroom is a serene retreat, complete with a new double vanity, a walk-in closet, and a beautifully remodeled en-suite bathroom. The second bedroom offers additional storage, while the hallway bath features a fully remodeled walk-in shower with a new vanity. Upstairs, an added loft serves as a Independent living for in-law suite w/ full bath in 400 sf, game room, library, complete with deep storage cabinets, and a walk-in closet. The property also includes a separate side yard, ideal for a dog run or a flourishing garden. The attached two-car garage is equipped with storage cabinets, a workbench, and automatic openers. This home is not only beautiful but also energy-efficient, with fully owned solar panels( summer electric bill is less than $20 per month). Recent upgrades include a new underlayment roof, new rain gutters, plantation shutters, all-new wood flooring on the main level, new double vanity in primary bathroom, new fully remodeled primary shower and hall shower(both walk-ins), 5 ceiling fans, . Located in a vibrant 55+ community, the property is surrounded by 484 acres of mature trees and rolling hills. Residents enjoy access to two recreation centers offering amenities such as Pickleball, pools, a spa/hot tub, tennis courts, lawn bowling, a gym, a clubhouse, and more. Additionally, the community handles exterior maintenance, including trash pickup, front yard upkeep, and even outside painting. As a member of Lake Mission Viejo, you’ll also have access to picnic areas, swimming, fishing, sport courts, and a variety of other outdoor activities. This home offers not just a place to live, but a lifestyle to cherish.
Interior Features
| Laundry Information |
| Location(s) |
Washer Hookup, Electric Dryer Hookup, Gas Dryer Hookup, In Garage |
| Bedroom Information |
| Bedrooms |
3 |
| Bathroom Information |
| Bathrooms |
3 |
| Flooring Information |
| Material |
Laminate, Wood |
| Interior Information |
| Features |
Breakfast Bar, Ceiling Fan(s), Cathedral Ceiling(s), Separate/Formal Dining Room, Granite Counters, Open Floorplan, Quartz Counters, Recessed Lighting, Bedroom on Main Level, Entrance Foyer, Main Level Primary, Primary Suite, Walk-In Closet(s) |
| Cooling Type |
Central Air |
Listing Information
| Address |
28576 Cano |
| City |
Mission Viejo |
| State |
CA |
| Zip |
92692 |
| County |
Orange |
| Listing Agent |
Kelly Arshi DRE #01032834 |
| Co-Listing Agent |
Claudette Milan DRE #01490788 |
| Courtesy Of |
Re/Max First Class |
| List Price |
$1,040,000 |
| Status |
Active |
| Type |
Residential |
| Subtype |
Single Family Residence |
| Structure Size |
2,000 |
| Lot Size |
3,478 |
| Year Built |
1981 |
Listing information courtesy of: Kelly Arshi, Claudette Milan, Re/Max First Class. *Based on information from the Association of REALTORS/Multiple Listing as of Sep 23rd, 2024 at 6:26 PM and/or other sources. Display of MLS data is deemed reliable but is not guaranteed accurate by the MLS. All data, including all measurements and calculations of area, is obtained from various sources and has not been, and will not be, verified by broker or MLS. All information should be independently reviewed and verified for accuracy. Properties may or may not be listed by the office/agent presenting the information.
























































