136 Stanislaus Avenue, Ventura, CA 93004
-
Listed Price :
$1,050,000
-
Beds :
4
-
Baths :
3
-
Property Size :
2,577 sqft
-
Year Built :
1993
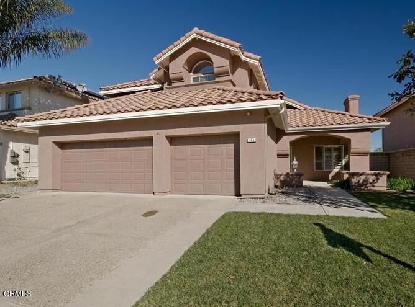
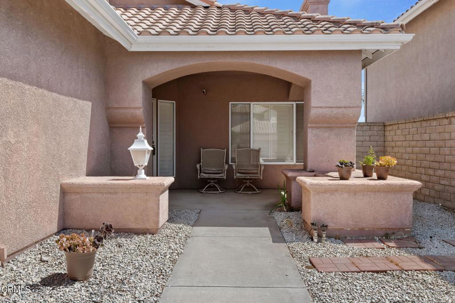
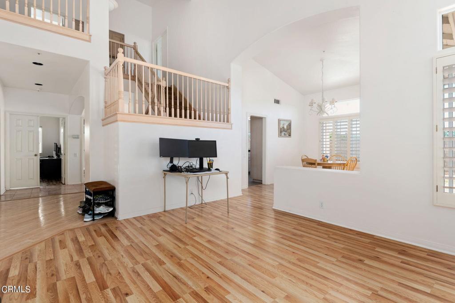
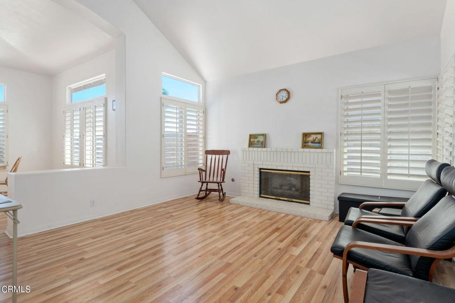
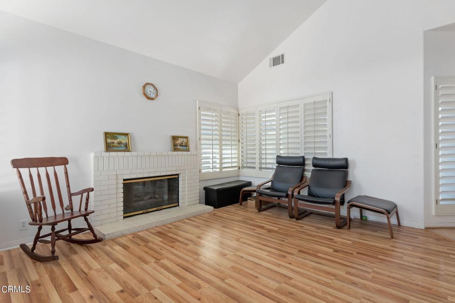
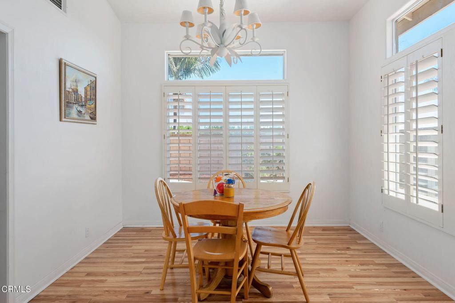
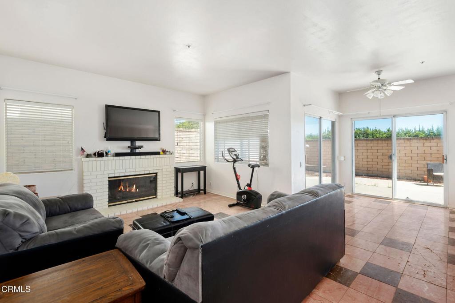
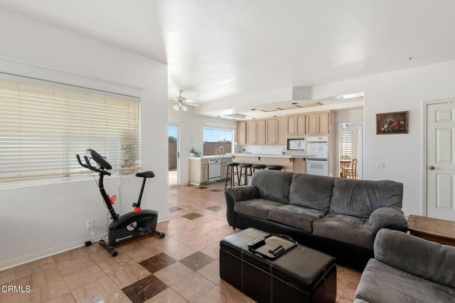
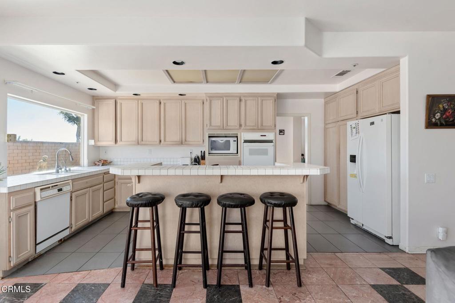
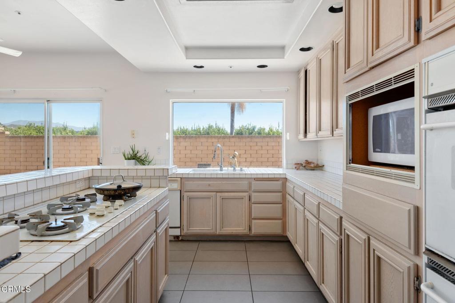
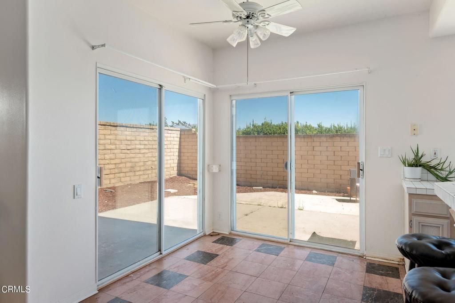
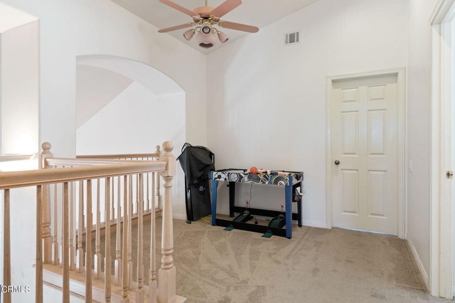
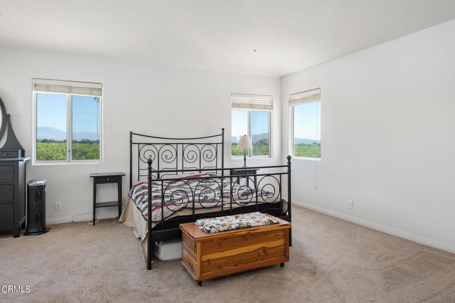
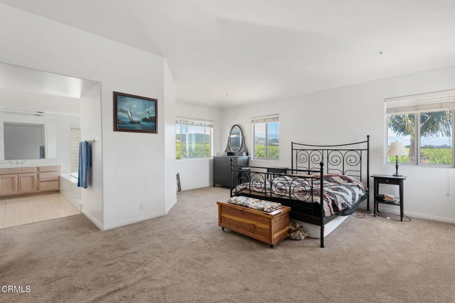
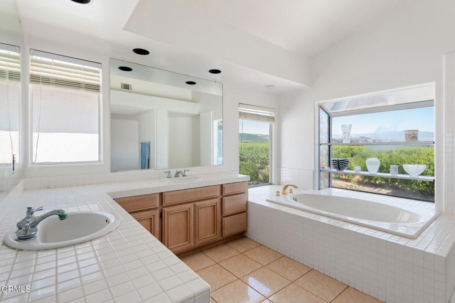
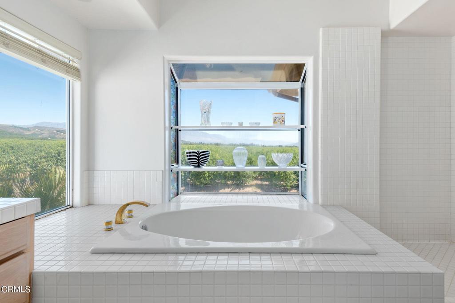
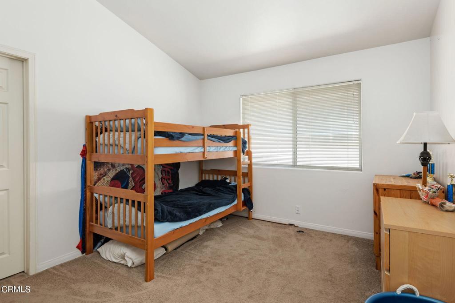
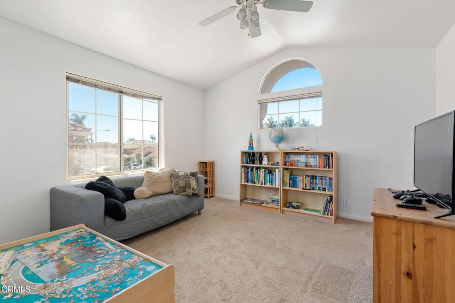
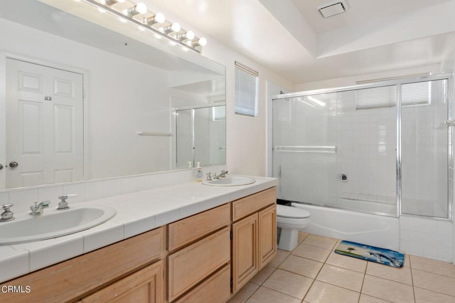
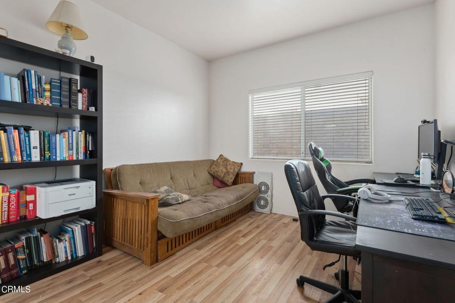
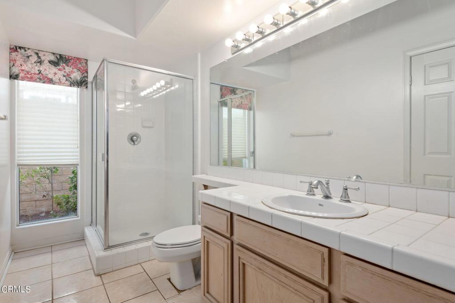
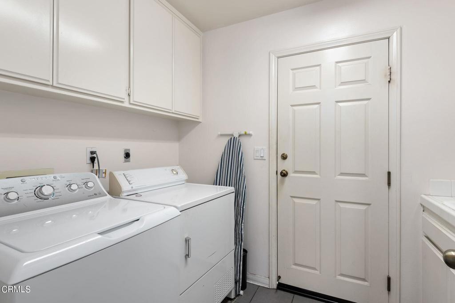
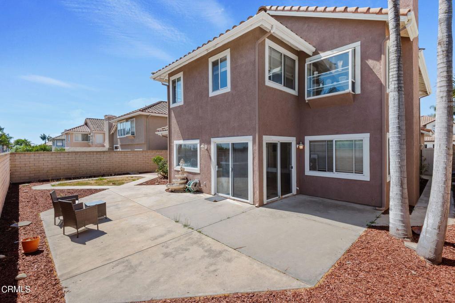
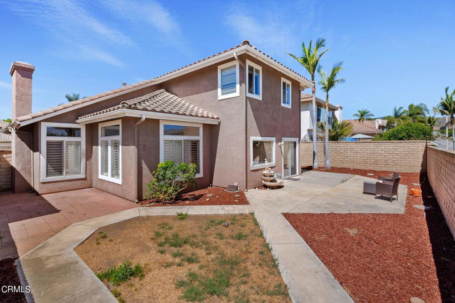
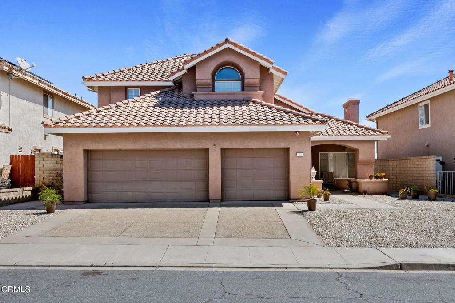
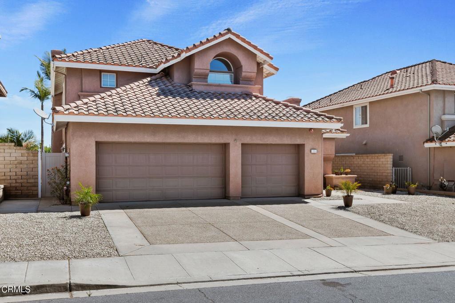
Property Description
Ventura Stonehedge Park, Milano Plan. Built in 1993 with 4 Bedrooms, & 3 full Baths. Downstairs bedroom & bath. Approx. 2577 sf, & 6000 sf lot. Open & Airy layout with high ceilings downstairs. Full sized kitchen with breakfast nook & island cooking area. Kitchen area and family room have Marble flooring and tiled counter tops with white washed cabinets, double ovens, gas stove top and large pantry. 2 Fireplaces with brick hearths. Living room has a brick fireplace hearth and wood like flooring. Dining room has wood like flooring, plantation shutters. Upstairs loft area. Primary bedroom has high ceilings and carpet and overlooks orchard along with mountain views! Primary bath has a walk-in closet, tiled counter tops and flooring, large soaking tub and separate shower. Laundry room has a sink and tiled counters and has been plumbed for gas or 220. Fire Sprinkler System. 3 Car garage with built-in cabinets.
Interior Features
| Laundry Information |
| Location(s) |
Laundry Room |
| Bedroom Information |
| Bedrooms |
4 |
| Bathroom Information |
| Bathrooms |
3 |
| Flooring Information |
| Material |
Carpet, Laminate, Wood |
| Interior Information |
| Features |
Ceiling Fan(s), Separate/Formal Dining Room, Eat-in Kitchen, Jack and Jill Bath, Loft, Walk-In Closet(s) |
| Cooling Type |
None |
Listing Information
| Address |
136 Stanislaus Avenue |
| City |
Ventura |
| State |
CA |
| Zip |
93004 |
| County |
Ventura |
| Listing Agent |
Fred Evans DRE #00893591 |
| Courtesy Of |
RE/MAX Gold Coast REALTORS |
| List Price |
$1,050,000 |
| Status |
Pending |
| Type |
Residential |
| Subtype |
Single Family Residence |
| Structure Size |
2,577 |
| Lot Size |
6,000 |
| Year Built |
1993 |
Listing information courtesy of: Fred Evans, RE/MAX Gold Coast REALTORS. *Based on information from the Association of REALTORS/Multiple Listing as of Oct 1st, 2024 at 2:14 AM and/or other sources. Display of MLS data is deemed reliable but is not guaranteed accurate by the MLS. All data, including all measurements and calculations of area, is obtained from various sources and has not been, and will not be, verified by broker or MLS. All information should be independently reviewed and verified for accuracy. Properties may or may not be listed by the office/agent presenting the information.


























