9059 Haskell Street, Riverside, CA 92503
-
Listed Price :
$559,000
-
Beds :
3
-
Baths :
2
-
Property Size :
1,188 sqft
-
Year Built :
1957
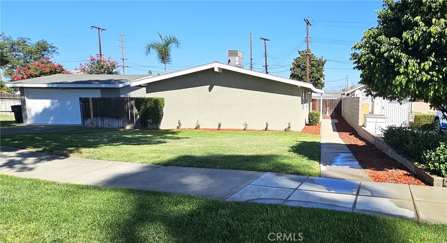
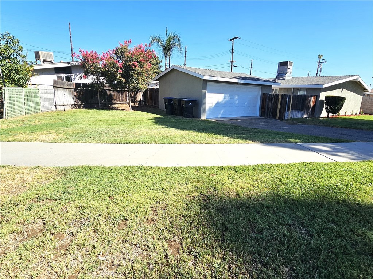
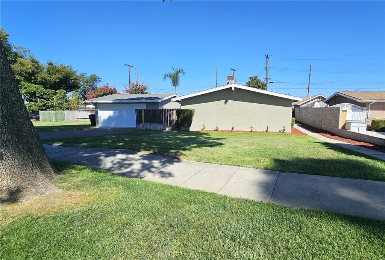
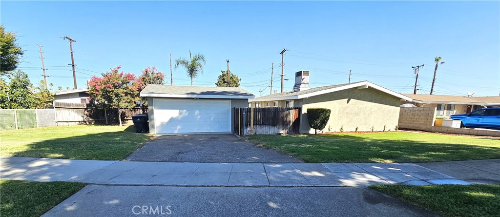
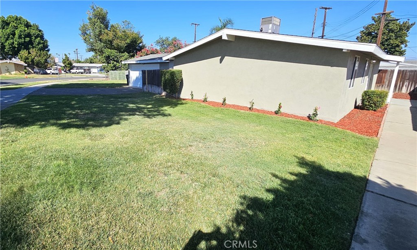
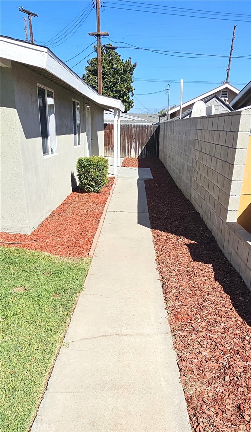
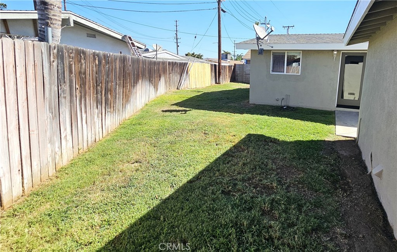
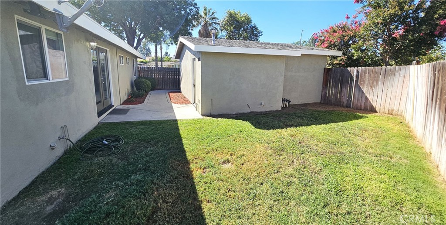

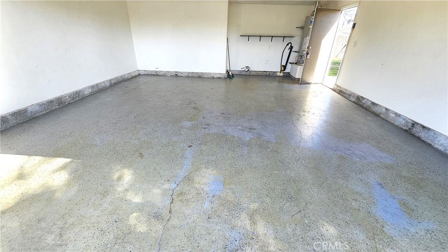
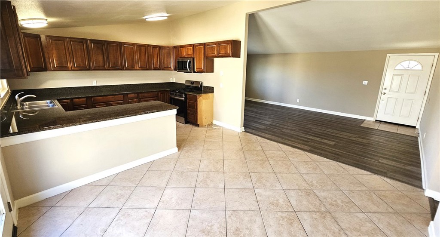
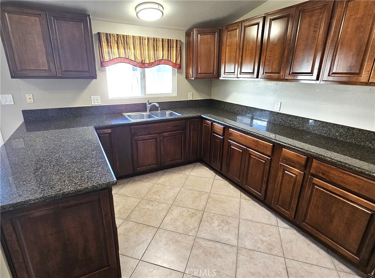
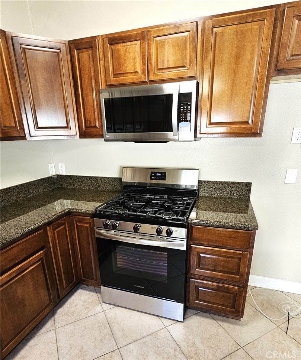
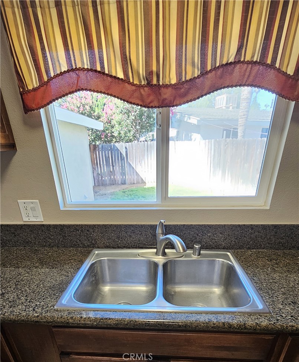
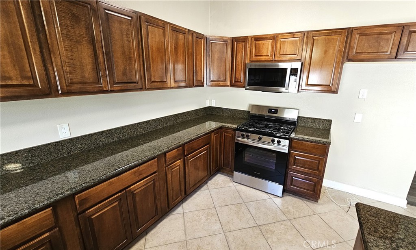
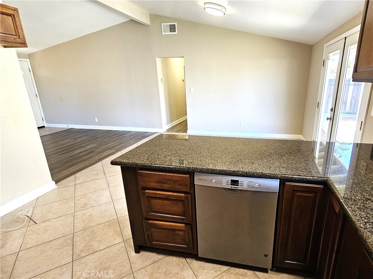
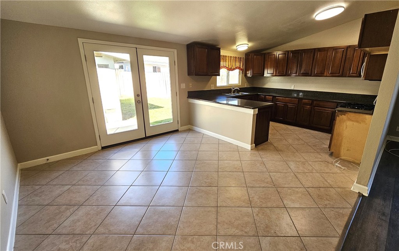
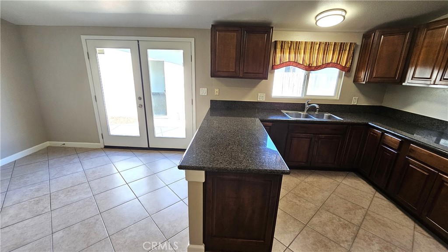
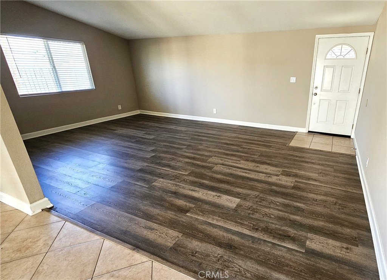
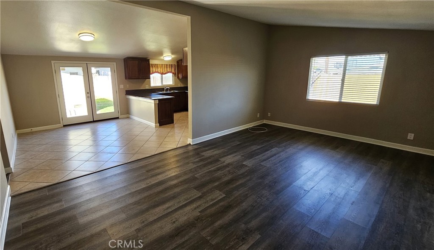
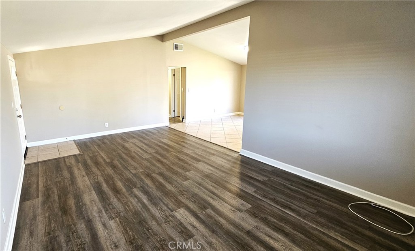
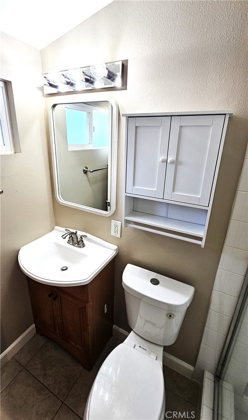
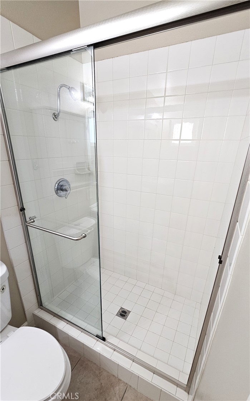
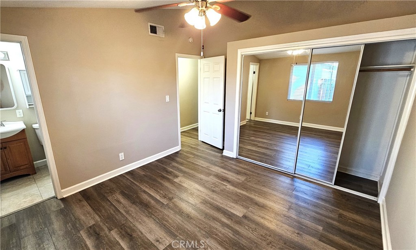
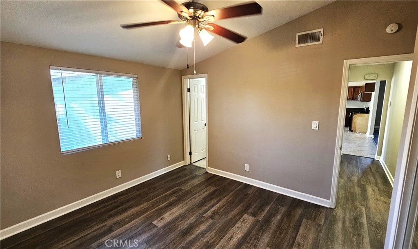
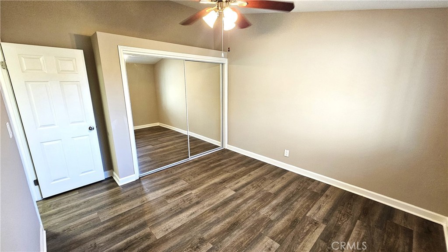
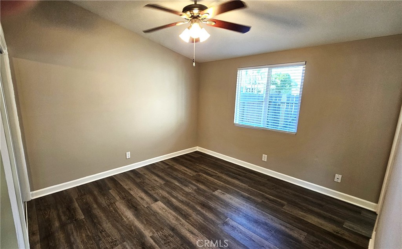
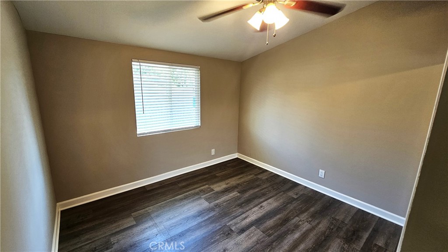
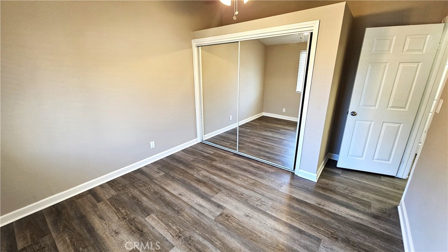
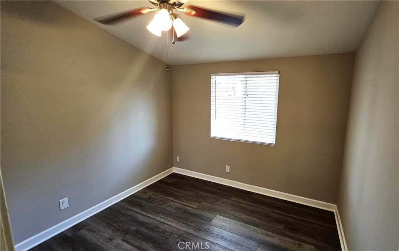
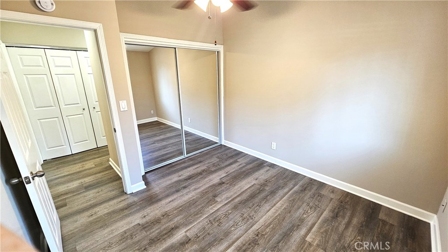

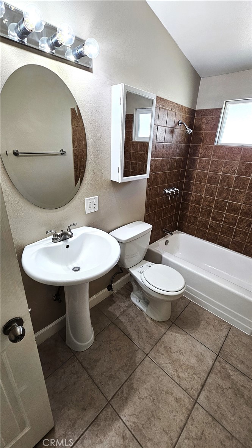
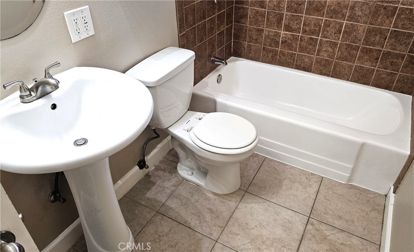
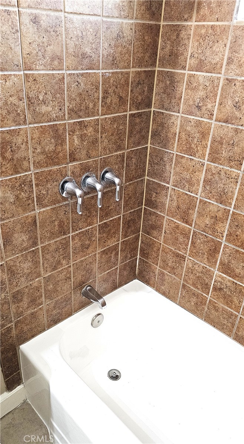
Property Description
You won't be disappointed by this wonderful 3 bedroom 2 bath home. More recent features include new paint inside and out, new main water line, new water heater, new dishwasher, new free standing stove, and new electric panel with new plugs for the kitchen. The kitchen is an older remodel with granite counter tops and nice dark wood cabinets in excellent condition. The bedrooms have ceiling fans with lights, 6 panel doors and mirrored closet doors. Easy care laminate flooring is in the living room, hallway and bedrooms with ceramic tile in the bathrooms, dining area and kitchen. There is a huge front yard and fenced back yard for the kids to play in. Shopping, parks and schools are close by.
Interior Features
| Laundry Information |
| Location(s) |
In Garage |
| Bedroom Information |
| Bedrooms |
3 |
| Bathroom Information |
| Bathrooms |
2 |
| Flooring Information |
| Material |
Laminate, Tile |
| Interior Information |
| Features |
Block Walls, Ceiling Fan(s), Cathedral Ceiling(s), Separate/Formal Dining Room, Granite Counters, High Ceilings, Open Floorplan |
| Cooling Type |
Central Air |
Listing Information
| Address |
9059 Haskell Street |
| City |
Riverside |
| State |
CA |
| Zip |
92503 |
| County |
Riverside |
| Listing Agent |
Terence Ahlgren DRE #00963788 |
| Courtesy Of |
Terence L. Ahlgren |
| List Price |
$559,000 |
| Status |
Pending |
| Type |
Residential |
| Subtype |
Single Family Residence |
| Structure Size |
1,188 |
| Lot Size |
6,970 |
| Year Built |
1957 |
Listing information courtesy of: Terence Ahlgren, Terence L. Ahlgren. *Based on information from the Association of REALTORS/Multiple Listing as of Oct 2nd, 2024 at 12:51 AM and/or other sources. Display of MLS data is deemed reliable but is not guaranteed accurate by the MLS. All data, including all measurements and calculations of area, is obtained from various sources and has not been, and will not be, verified by broker or MLS. All information should be independently reviewed and verified for accuracy. Properties may or may not be listed by the office/agent presenting the information.



































