12330 Osborne Street, #54, Pacoima, CA 91331
-
Listed Price :
$475,000
-
Beds :
2
-
Baths :
2
-
Property Size :
1,178 sqft
-
Year Built :
1981
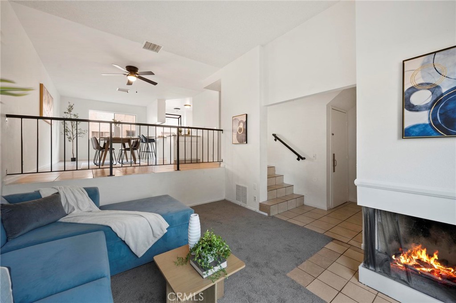
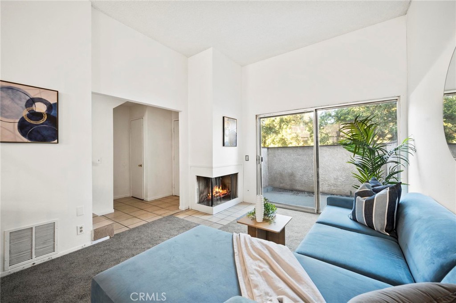
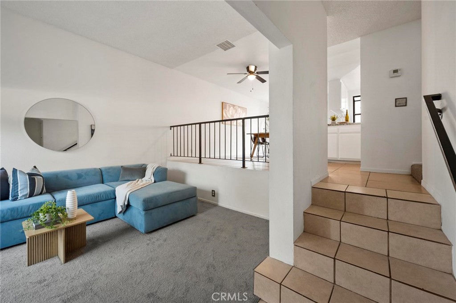

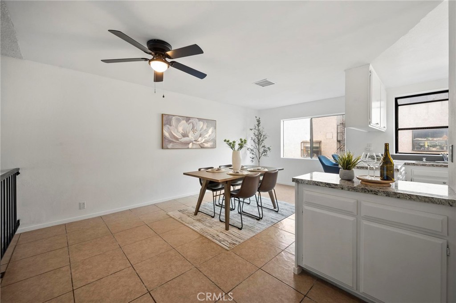
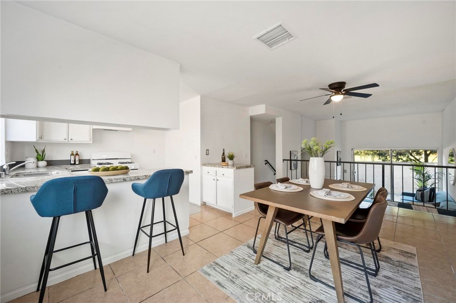
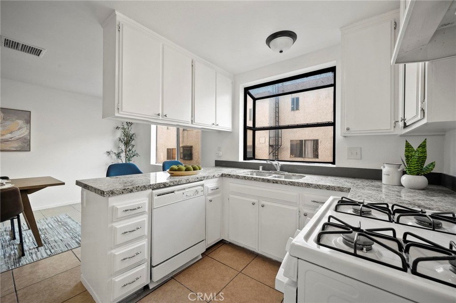
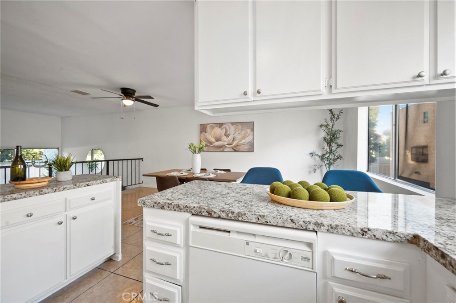
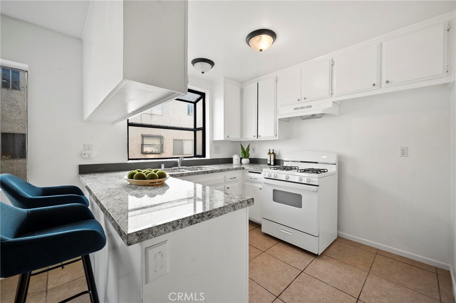
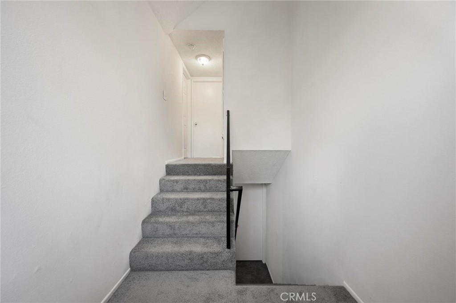
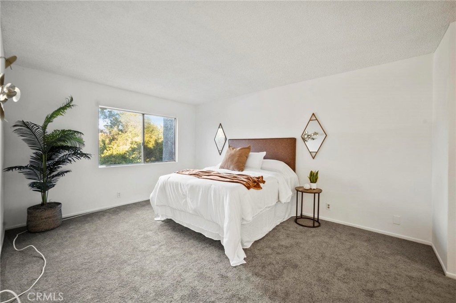
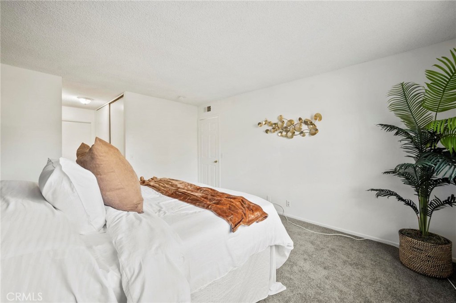
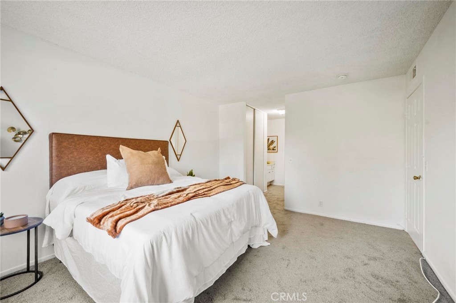
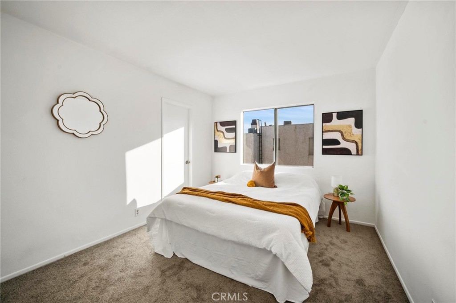
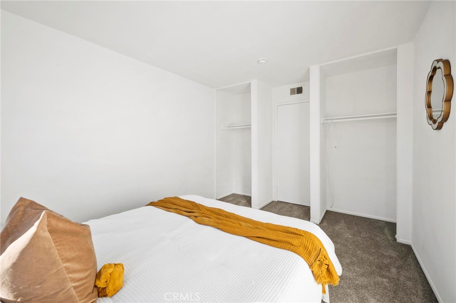
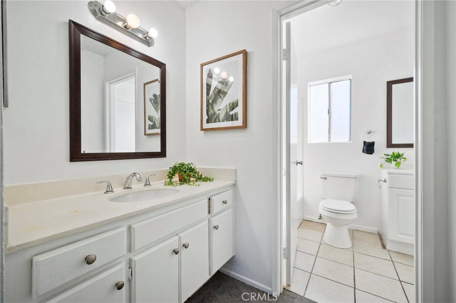
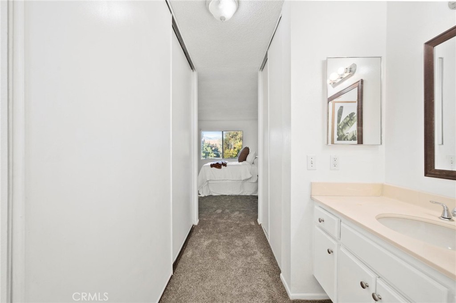
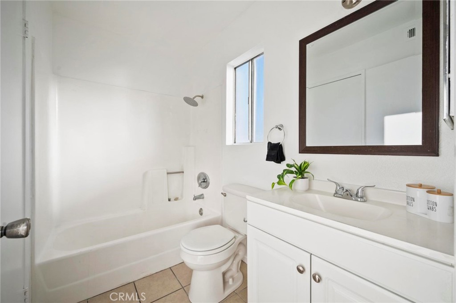
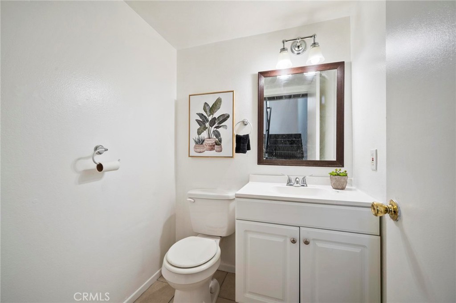
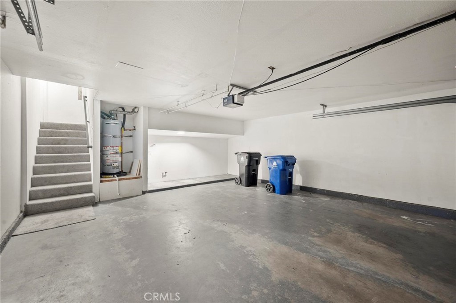
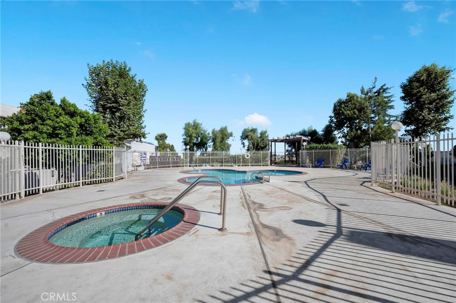
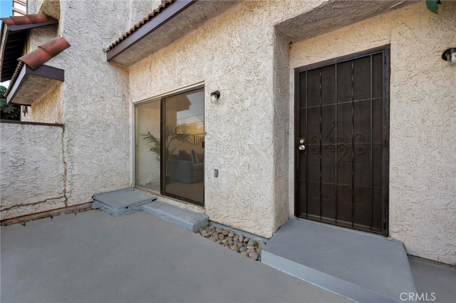
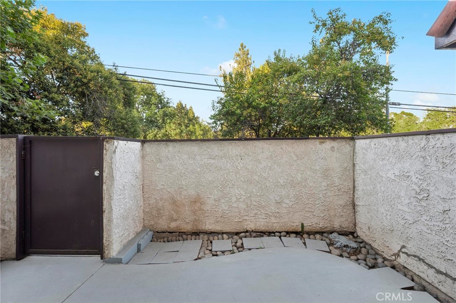
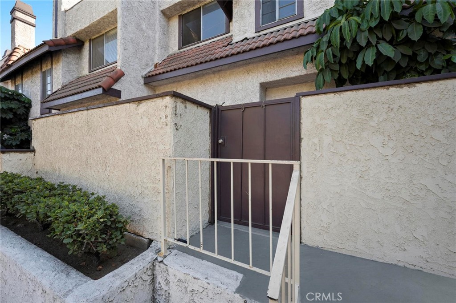
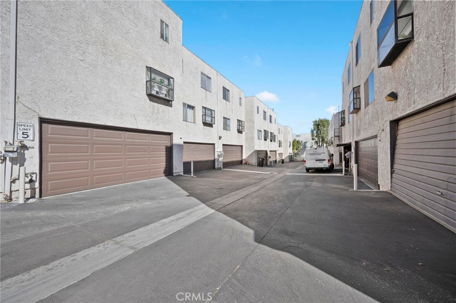
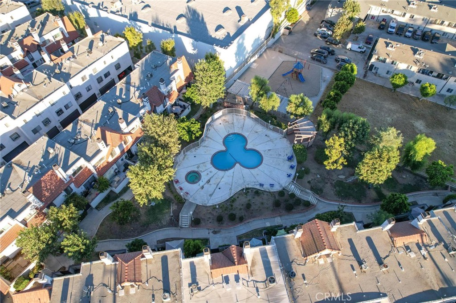
Property Description
Discover this delightful 2-bedroom, 1.5-bathroom townhome nestled in one of Pacoima's most sought-after neighborhoods. Step inside to find an inviting space with fresh paint and brand-new carpet throughout. The kitchen, filled with natural light, showcases granite countertops and tiled flooring. The attached 2-car garage offers direct access and includes a practical laundry area. Step outside to your own private patio, ideal for unwinding or hosting gatherings. The community enhances your lifestyle with access to a pool and spas. Golf lovers will appreciate the prime location right across from the Hansen Dam Golf Course. The nearby Hansen Dam Recreation Center adds more to enjoy, with its swimming pool, equestrian trails, and scenic hiking paths. With parks, schools, shopping, and dining all close by, this townhome is an excellent choice for homeownership.Don’t let this fantastic opportunity pass you by!
Interior Features
| Laundry Information |
| Location(s) |
Inside |
| Bedroom Information |
| Bedrooms |
2 |
| Bathroom Information |
| Bathrooms |
2 |
| Flooring Information |
| Material |
Carpet, Tile |
| Interior Information |
| Features |
Separate/Formal Dining Room, All Bedrooms Up |
| Cooling Type |
Central Air |
Listing Information
| Address |
12330 Osborne Street, #54 |
| City |
Pacoima |
| State |
CA |
| Zip |
91331 |
| County |
Los Angeles |
| Listing Agent |
Eric Delgado DRE #01831579 |
| Courtesy Of |
Luxury Collective |
| List Price |
$475,000 |
| Status |
Pending |
| Type |
Residential |
| Subtype |
Condominium |
| Structure Size |
1,178 |
| Lot Size |
154,355 |
| Year Built |
1981 |
Listing information courtesy of: Eric Delgado, Luxury Collective. *Based on information from the Association of REALTORS/Multiple Listing as of Sep 30th, 2024 at 6:27 PM and/or other sources. Display of MLS data is deemed reliable but is not guaranteed accurate by the MLS. All data, including all measurements and calculations of area, is obtained from various sources and has not been, and will not be, verified by broker or MLS. All information should be independently reviewed and verified for accuracy. Properties may or may not be listed by the office/agent presenting the information.


























