3511 Christopher Lane, Corona, CA 92881
-
Sold Price :
$1,329,999
-
Beds :
5
-
Baths :
4
-
Property Size :
3,735 sqft
-
Year Built :
2002
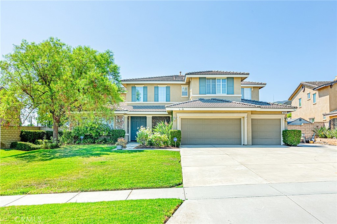
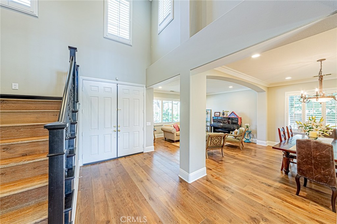
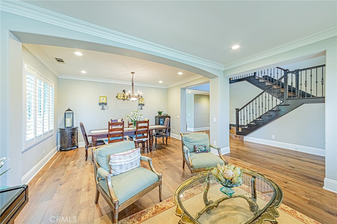
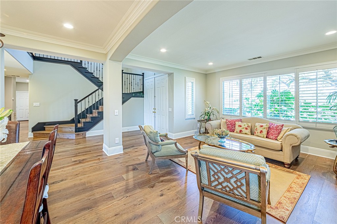
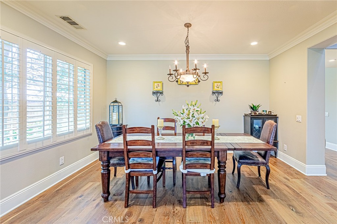
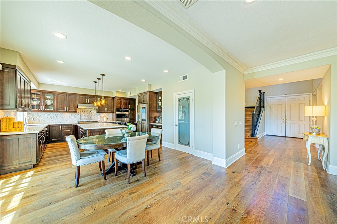
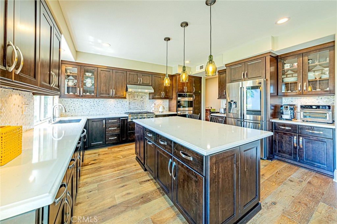
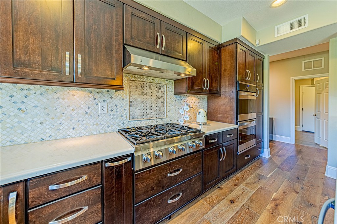
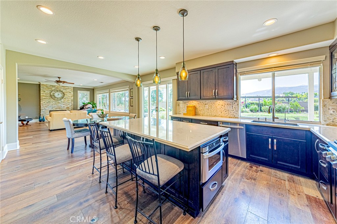
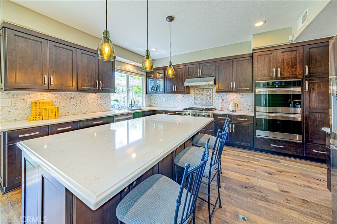
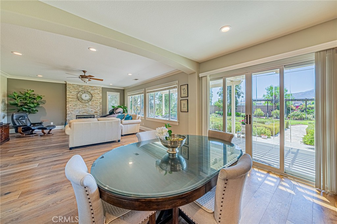
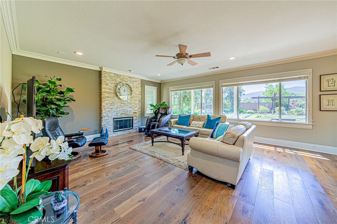
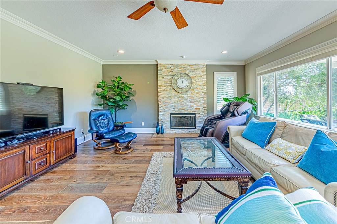
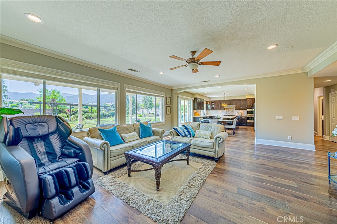
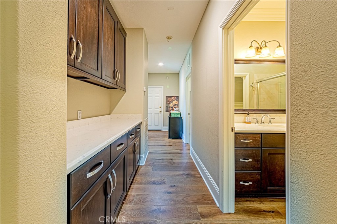
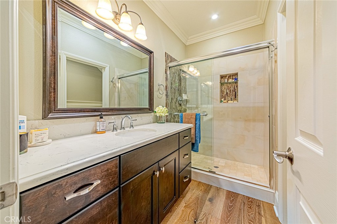
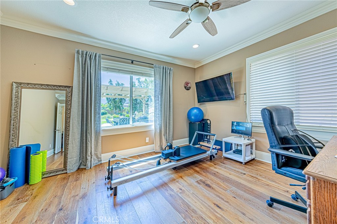
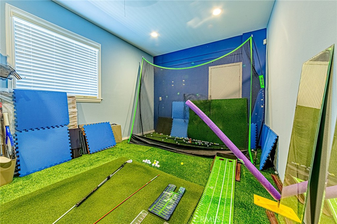
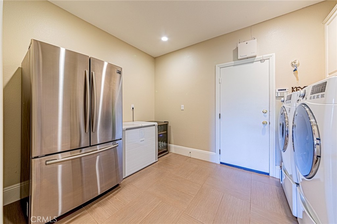
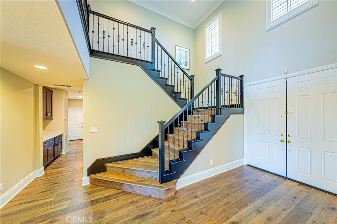
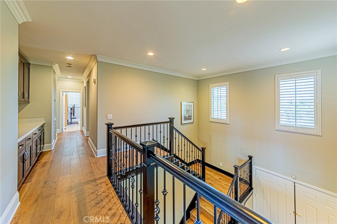
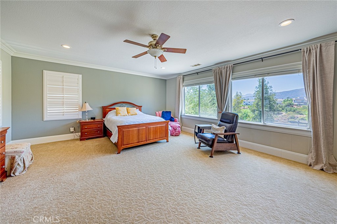
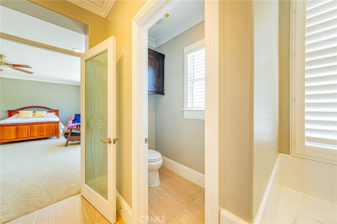
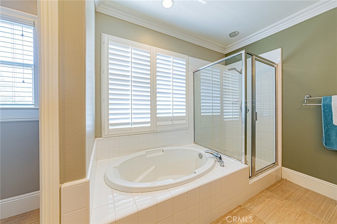
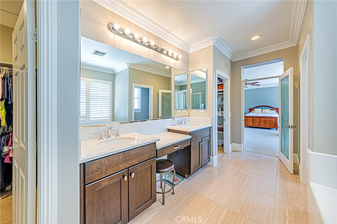
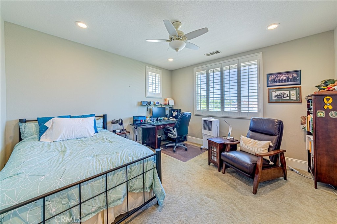
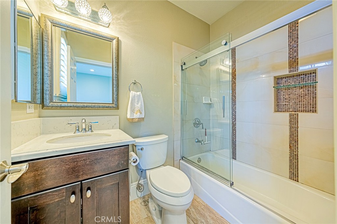
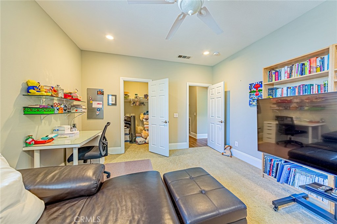
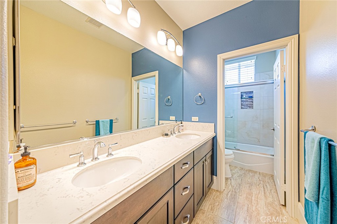
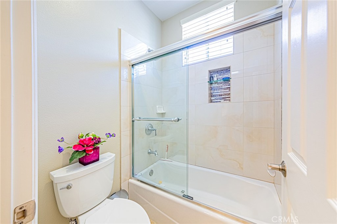
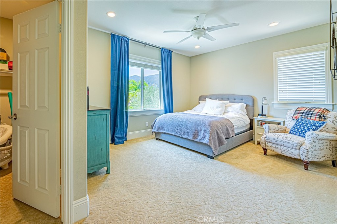
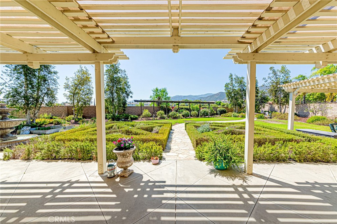
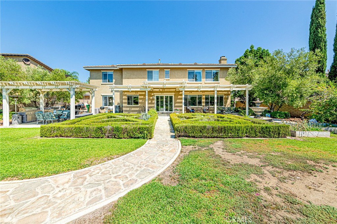
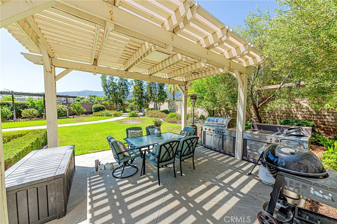
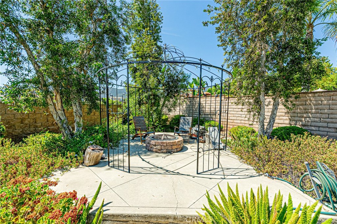
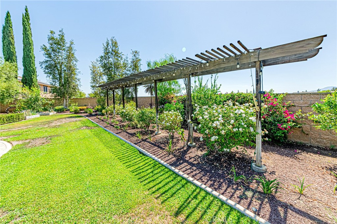
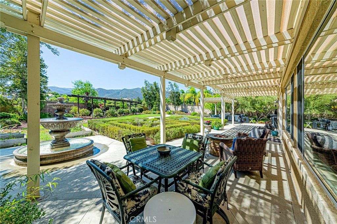
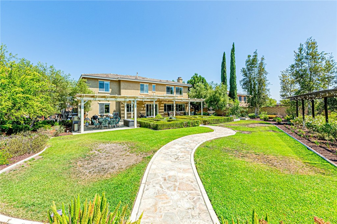
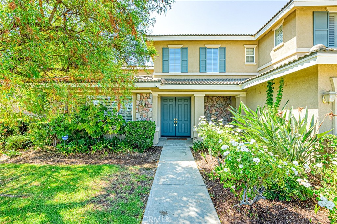
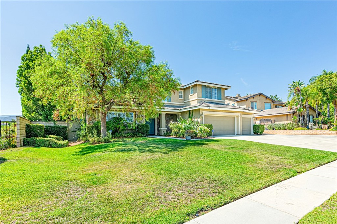
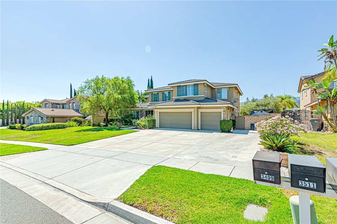
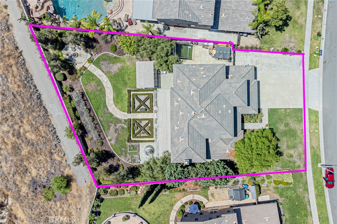
Property Description
BACK ON THE MARKET !Elevate your living experience with this extraordinary home, showcasing a bright and spacious interior, adorned with fresh paint, stunning hardwood floors, and crown molding. The modern kitchen is equipped with expansive countertops, a center island, etched glass pantry door, and pull-out cabinets, complemented by updated stainless appliances. Additionally, a large laundry room with a sink and Reverse Osmosis water system is provided. The property also features a sizeable bonus room, suitable for use as an office, exercise room, or playroom. The palatial master bedroom offers dual walk-in closets, while each of the remaining bedrooms includes a walk-in closet. Step into your own private oasis in the beautifully landscaped backyard, offering a breathtaking mountain view, stone walkways, fruit trees, a grape arbor, and an entertainment area. The large side yard is designed for RV parking, providing ultimate convenience. Located nearby to shopping centers in every direction, this home is a true gem.
Interior Features
| Laundry Information |
| Location(s) |
Laundry Room |
| Kitchen Information |
| Features |
Walk-In Pantry |
| Bedroom Information |
| Features |
Multi-Level Bedroom, Bedroom on Main Level |
| Bedrooms |
5 |
| Bathroom Information |
| Bathrooms |
4 |
| Flooring Information |
| Material |
Wood |
| Interior Information |
| Features |
Ceiling Fan(s), Recessed Lighting, Bedroom on Main Level, Main Level Primary |
| Cooling Type |
Central Air |
Listing Information
| Address |
3511 Christopher Lane |
| City |
Corona |
| State |
CA |
| Zip |
92881 |
| County |
Riverside |
| Listing Agent |
Tae Woo Kim DRE #02024609 |
| Courtesy Of |
Circa Properties, Inc. |
| Close Price |
$1,329,999 |
| Status |
Closed |
| Type |
Residential |
| Subtype |
Single Family Residence |
| Structure Size |
3,735 |
| Lot Size |
16,117 |
| Year Built |
2002 |
Listing information courtesy of: Tae Woo Kim, Circa Properties, Inc.. *Based on information from the Association of REALTORS/Multiple Listing as of Oct 31st, 2024 at 3:49 AM and/or other sources. Display of MLS data is deemed reliable but is not guaranteed accurate by the MLS. All data, including all measurements and calculations of area, is obtained from various sources and has not been, and will not be, verified by broker or MLS. All information should be independently reviewed and verified for accuracy. Properties may or may not be listed by the office/agent presenting the information.










































