2831 Salton Vista Dr., Julian, CA 92036
-
Listed Price :
$649,000
-
Beds :
2
-
Baths :
2
-
Property Size :
2,000 sqft
-
Year Built :
1979
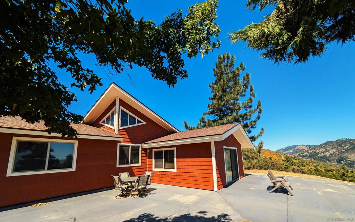
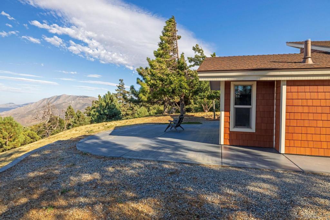
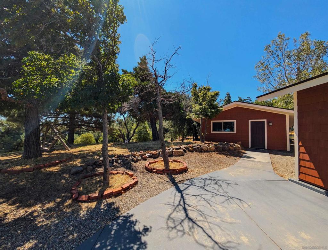
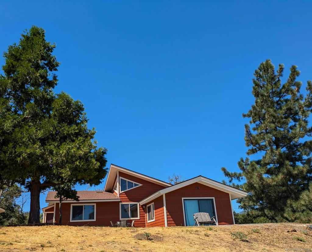
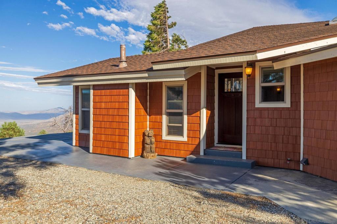
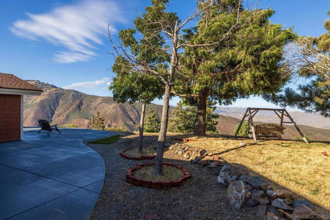
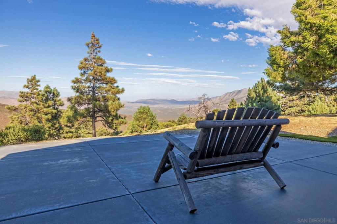
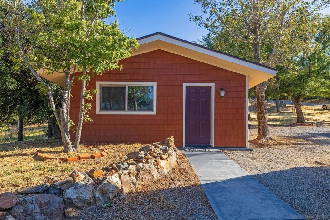
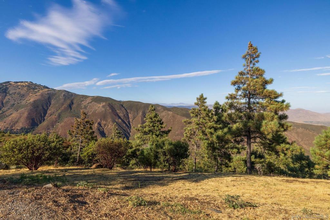
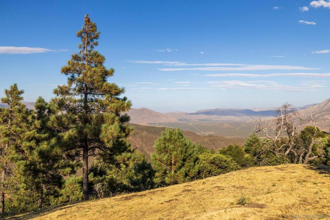
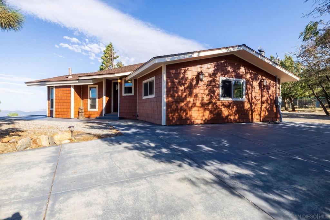
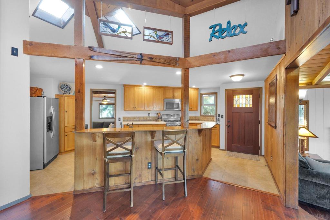
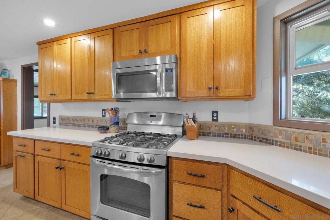
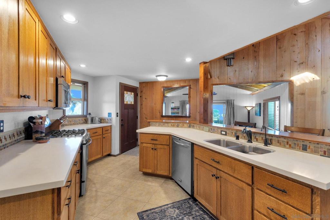
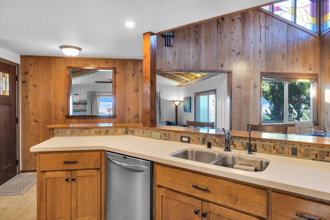
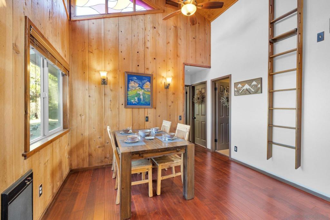
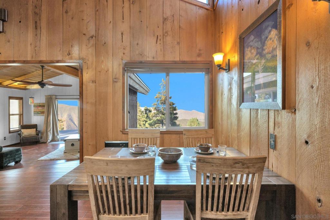
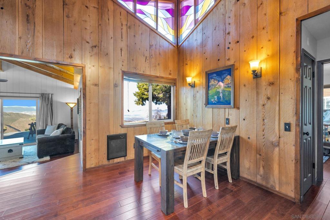
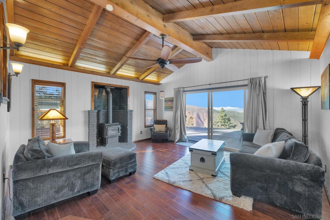
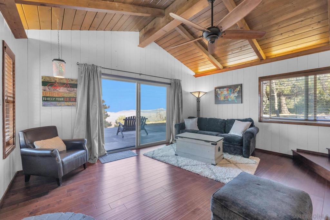
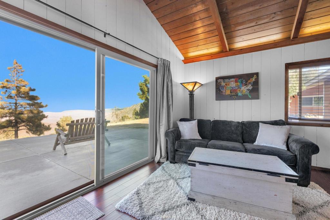
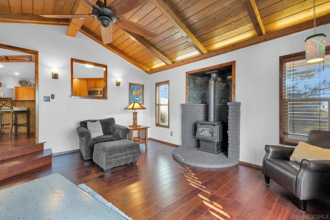
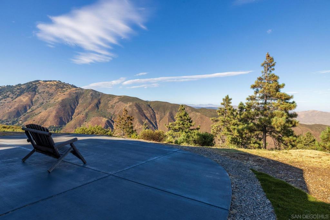
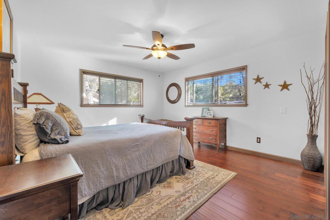
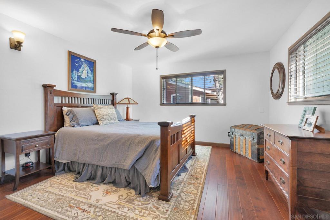
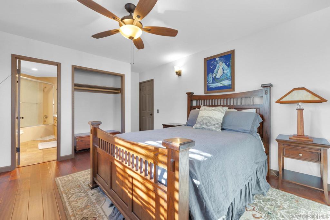
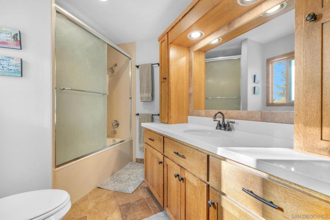
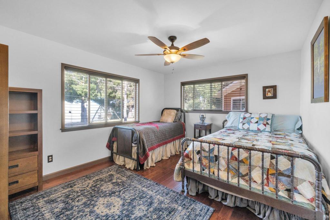
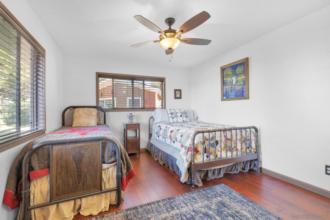
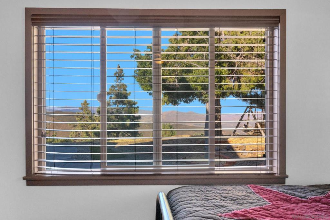
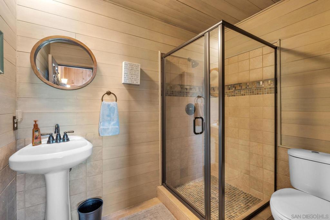
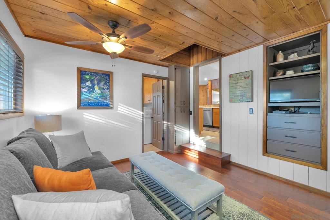
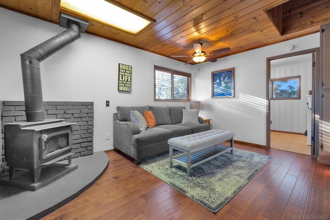
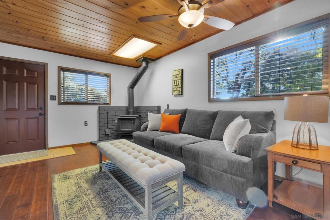
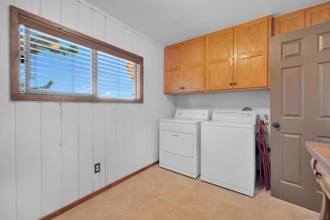
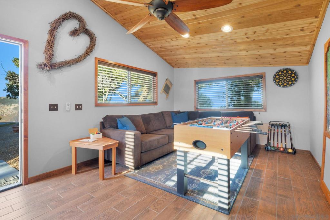
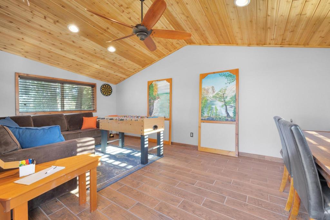
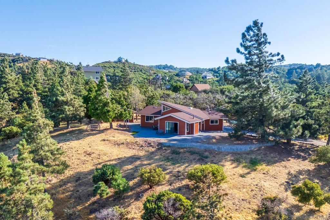
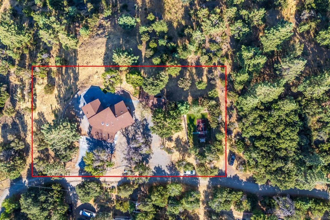
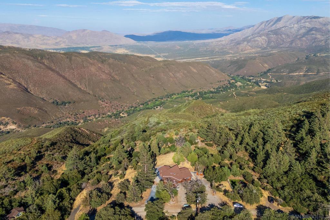
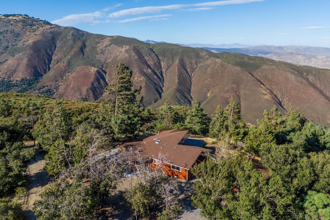
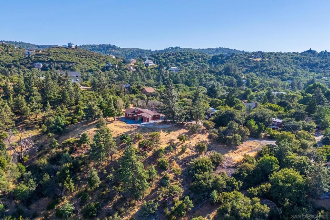
Property Description
This unique Ski-Chalet style home has been renovated and upgraded with great care and quality. Fire-retardant concrete siding and shingle roof, updated flooring and replaced drywall throughout. Enter through the beautiful stained glass and wood craftsman front door to the kitchen and dining area. The kitchen with stainless-steel range and dishwasher, counter dining, and decorative tile elements is spacious and well designed for the home chef. Gather in the woodsy dining room with a beautiful stained glass window element above, or just around the corner in the living room to sit around the gas stove in it's own brick and Marble lined alcove. The wood stove and gas stoves are the primary source of heat for the living spaces. Both bathrooms have wall heaters. The only source for cooling is opening the windows to the naturally breezy mountain top and ceiling fans in each room, with the exception of the kitchen. The living room flows onto the large patio overlooking more than 200 acres of state-owned open space. To the North is the Volcan mountain preserve, a beautiful backdrop for a remote cabin. The property is comprised of three parcels for a total of .81 Acres. To the East and South are sweeping mountain views all the way to the Salton Sea. The concrete driveway and patio wrap around the house and lead to a family playroom, office or art studio space with a large sectional and generous windows. This 2 bedroom, 2 bath, home also includes a large storage and laundry room, and a family room with its own entrance and a gas stove to warm your mittens on chilly snowy days.
Interior Features
| Laundry Information |
| Location(s) |
Electric Dryer Hookup, Laundry Room |
| Bedroom Information |
| Bedrooms |
2 |
| Bathroom Information |
| Bathrooms |
2 |
| Flooring Information |
| Material |
Wood |
| Interior Information |
| Features |
Built-in Features, Ceiling Fan(s), High Ceilings, Recessed Lighting, Storage, Loft |
| Cooling Type |
See Remarks, Wall/Window Unit(s) |
Listing Information
| Address |
2831 Salton Vista Dr. |
| City |
Julian |
| State |
CA |
| Zip |
92036 |
| County |
San Diego |
| Listing Agent |
Lisa Alvarado DRE #02225931 |
| Courtesy Of |
Orchard Realty, Inc. |
| List Price |
$649,000 |
| Status |
Pending |
| Type |
Residential |
| Subtype |
Single Family Residence |
| Structure Size |
2,000 |
| Lot Size |
35,326 |
| Year Built |
1979 |
Listing information courtesy of: Lisa Alvarado, Orchard Realty, Inc.. *Based on information from the Association of REALTORS/Multiple Listing as of Sep 30th, 2024 at 6:03 PM and/or other sources. Display of MLS data is deemed reliable but is not guaranteed accurate by the MLS. All data, including all measurements and calculations of area, is obtained from various sources and has not been, and will not be, verified by broker or MLS. All information should be independently reviewed and verified for accuracy. Properties may or may not be listed by the office/agent presenting the information.










































