41 Chadron Circle, Ladera Ranch, CA 92694
-
Listed Price :
$3,950/month
-
Beds :
3
-
Baths :
3
-
Property Size :
1,511 sqft
-
Year Built :
2002
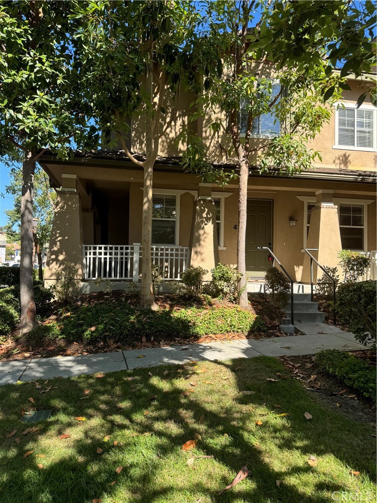
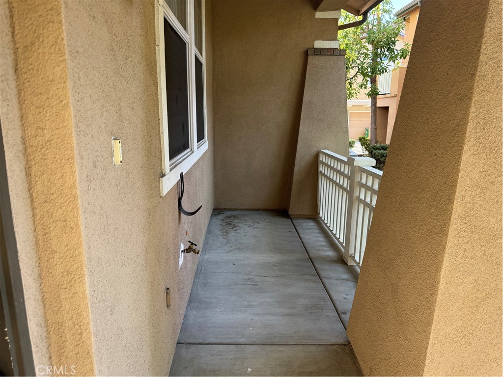
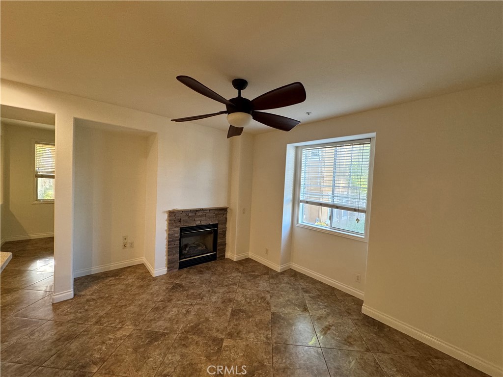
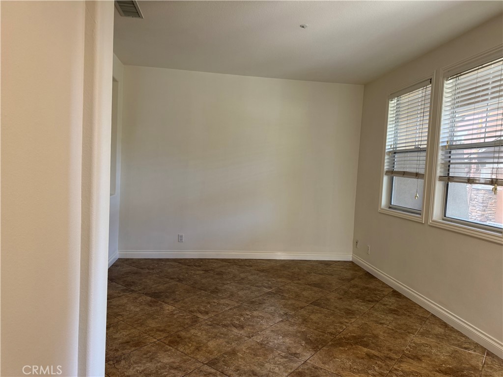
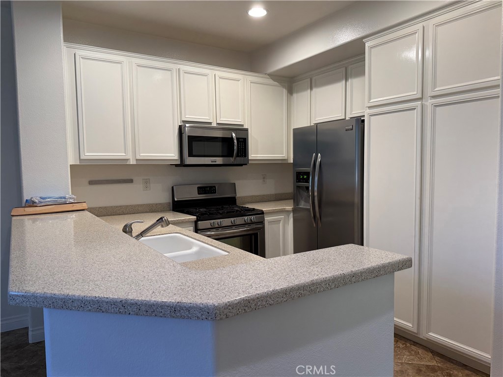
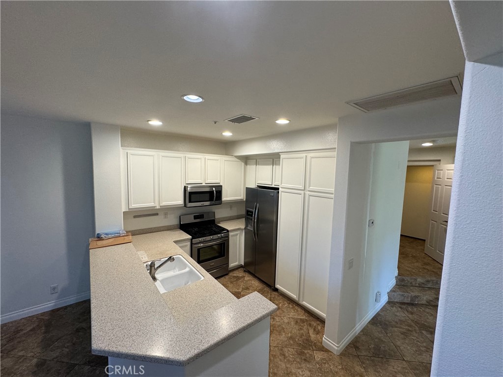
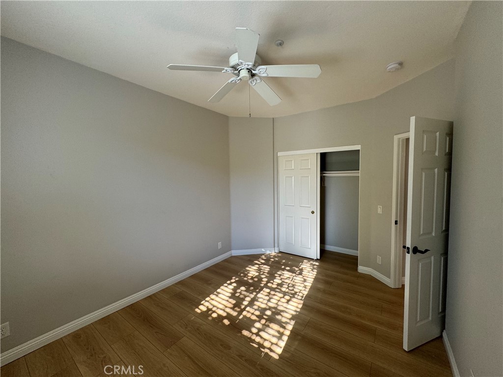
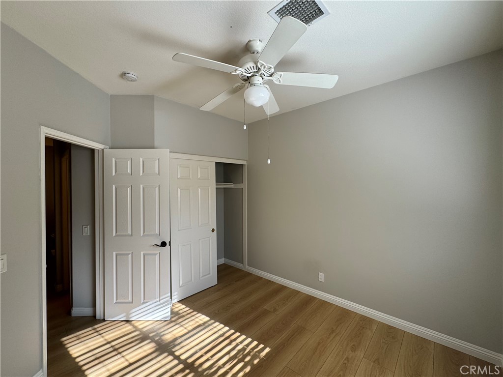
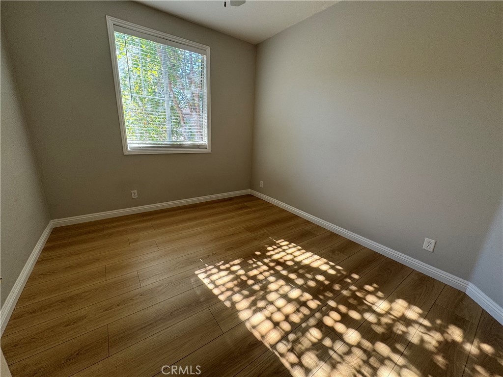
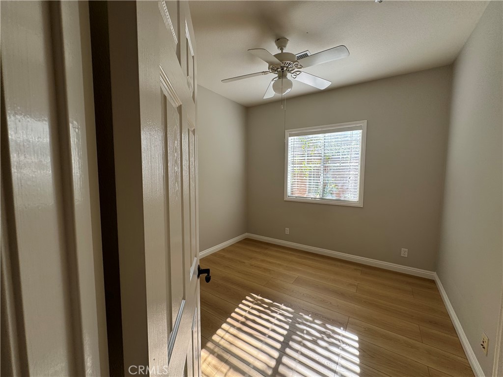
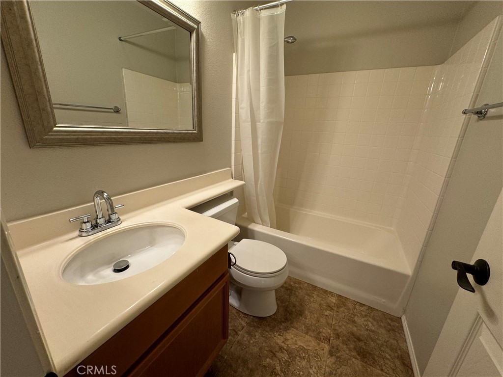
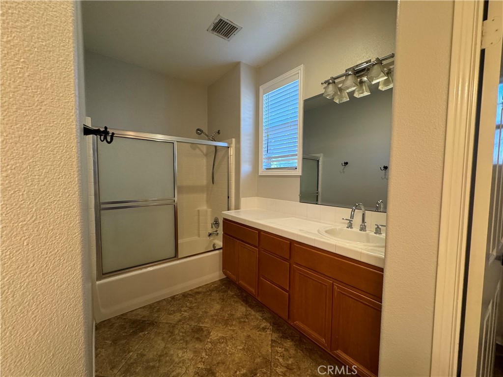
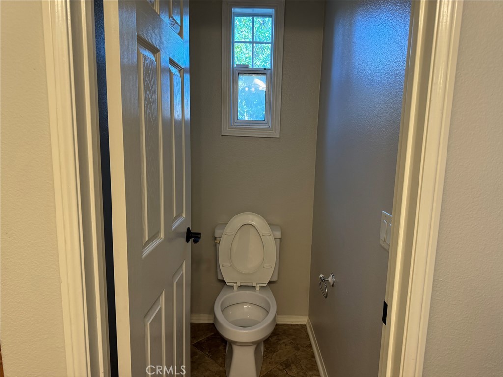
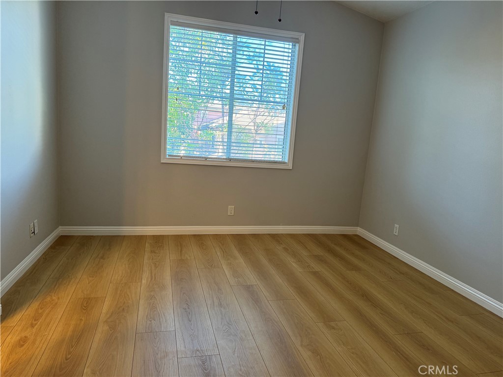
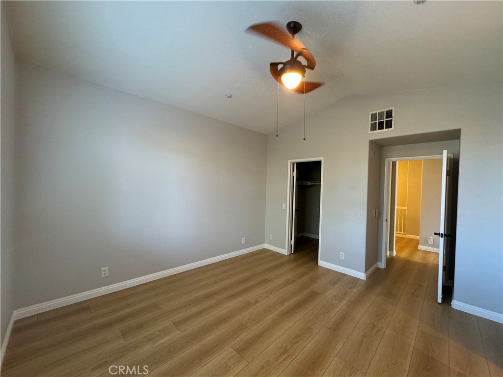
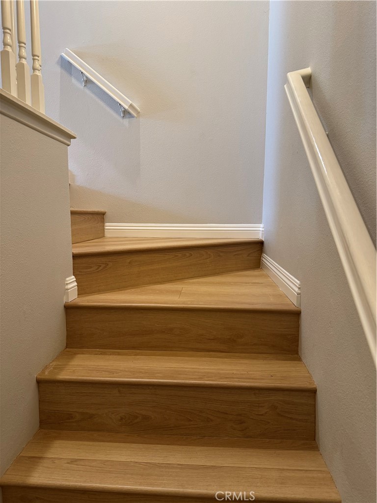
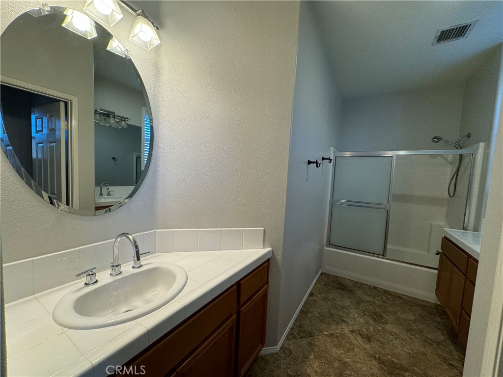
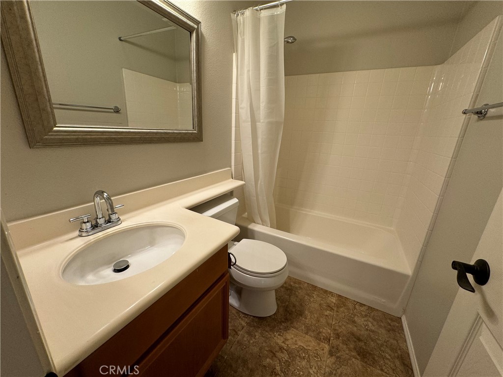
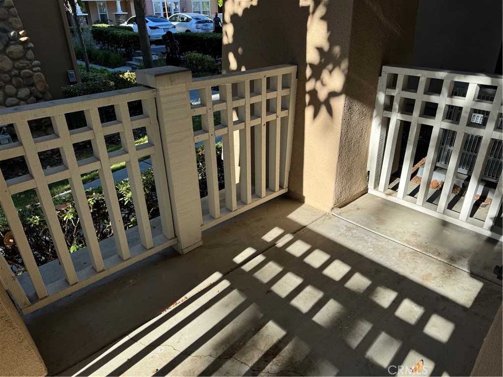
Property Description
Gorgeous corner unit three bedrooms & 2 1/2 bath home. Great floorplan with an upgraded kitchen, featuring corian countertops, beech cabinetry, stainless steel fridge included, recessed lighting, and breakfast bar. Kitchen opens to a family room with cozy fireplace. Separate living room and spacious dining room.Master suite with vaulted ceilings, walk-in closet and dual vanities. Newer ceramic tile floors throughout the downstairs and in all bathrooms. Upgraded light fixtures and ceiling fans. Second floor and stairs with New Laminate wood floor. Attached 2 car garage. Inside laundry room. Wrap around front porch offers a peaceful place to relax. Conveniently located close to pool, spa, parks, hiking trails and shopping center. Enjoy the great location and amenities that Chambray offers to its Ladera Ranch residents. In addition to the 13 pools throughout Ladera, Chambray is one of the few neighborhoods that has its own private pool for its residents.
Interior Features
| Laundry Information |
| Location(s) |
In Garage |
| Bedroom Information |
| Bedrooms |
3 |
| Bathroom Information |
| Bathrooms |
3 |
| Flooring Information |
| Material |
Laminate, Tile |
| Interior Information |
| Features |
Ceiling Fan(s), Cathedral Ceiling(s), High Ceilings, All Bedrooms Up |
| Cooling Type |
Central Air |
Listing Information
| Address |
41 Chadron Circle |
| City |
Ladera Ranch |
| State |
CA |
| Zip |
92694 |
| County |
Orange |
| Listing Agent |
Johnny Lam DRE #01064582 |
| Courtesy Of |
Treeline Realty & Investment |
| List Price |
$3,950/month |
| Status |
Active |
| Type |
Residential Lease |
| Subtype |
Condominium |
| Structure Size |
1,511 |
| Year Built |
2002 |
Listing information courtesy of: Johnny Lam, Treeline Realty & Investment. *Based on information from the Association of REALTORS/Multiple Listing as of Aug 18th, 2024 at 4:58 PM and/or other sources. Display of MLS data is deemed reliable but is not guaranteed accurate by the MLS. All data, including all measurements and calculations of area, is obtained from various sources and has not been, and will not be, verified by broker or MLS. All information should be independently reviewed and verified for accuracy. Properties may or may not be listed by the office/agent presenting the information.



















