12226 Gay Rio Dr, Lakeside, CA 92040
-
Listed Price :
$850,000
-
Beds :
3
-
Baths :
2
-
Property Size :
1,715 sqft
-
Year Built :
1970
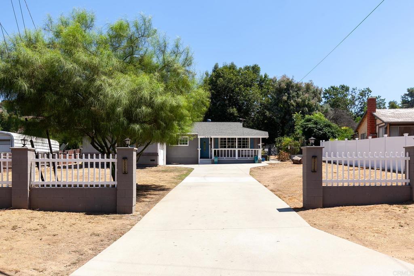
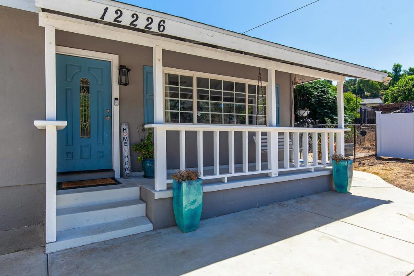
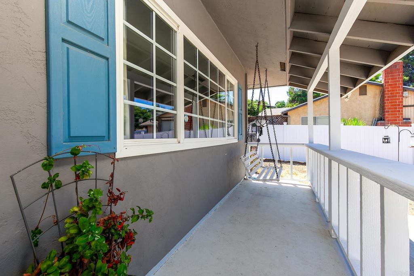
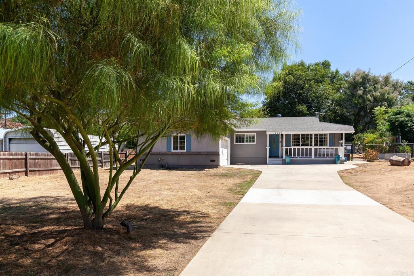
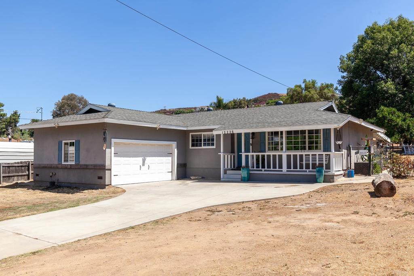
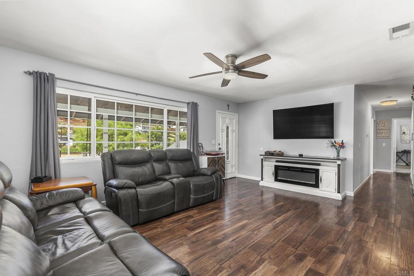
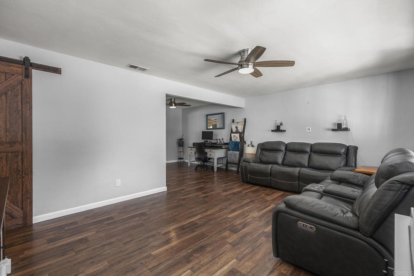
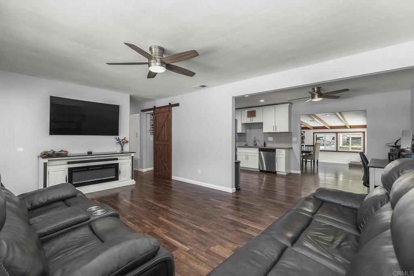
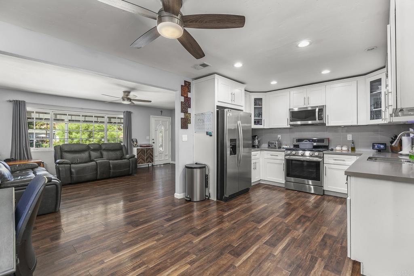
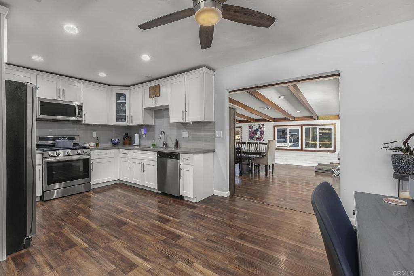
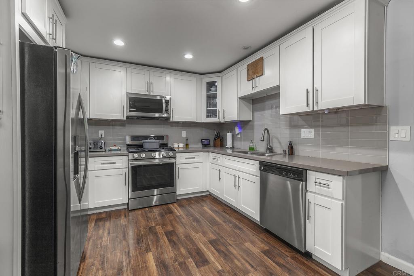
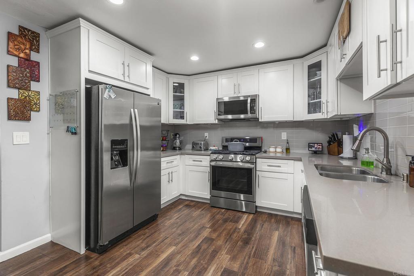
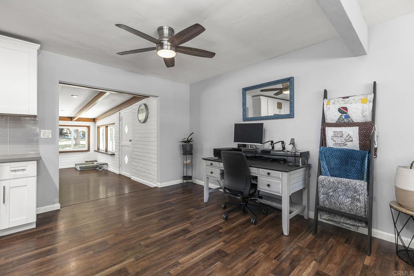
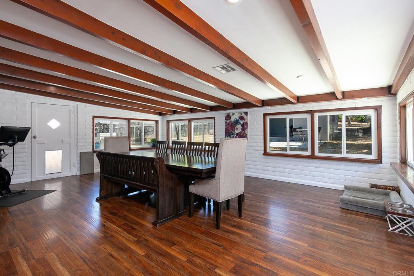
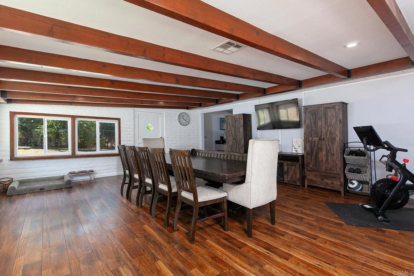
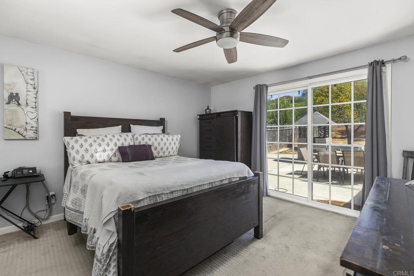
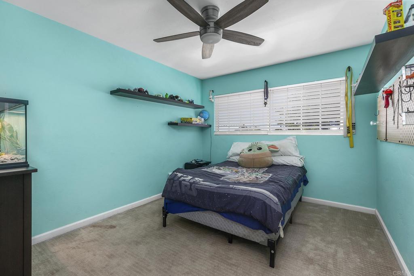
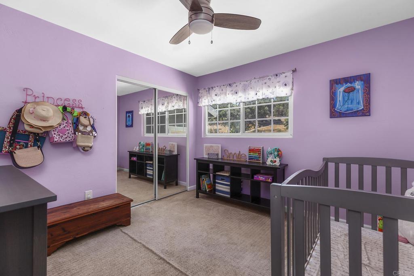
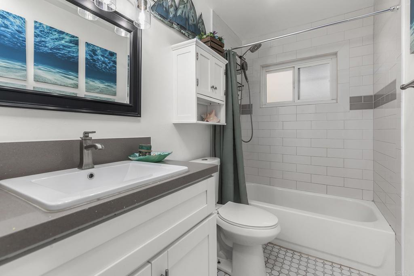
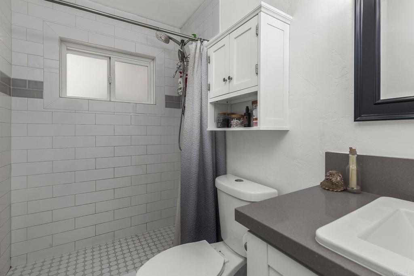
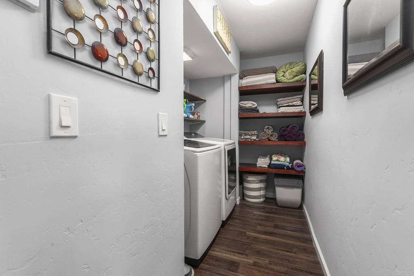
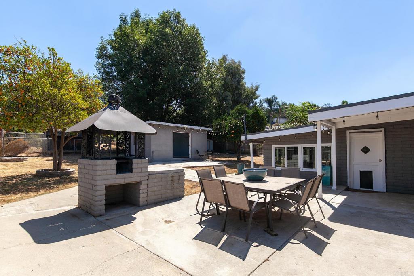
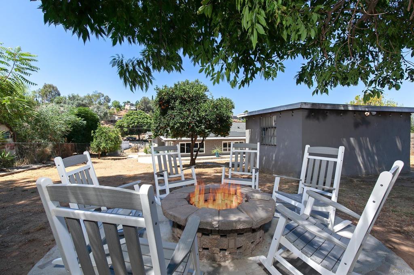
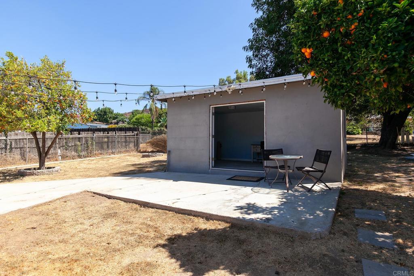
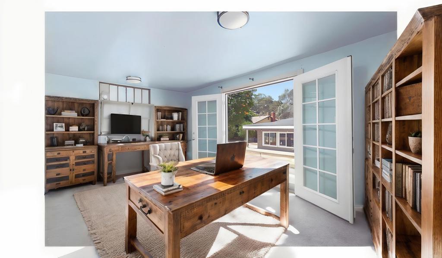
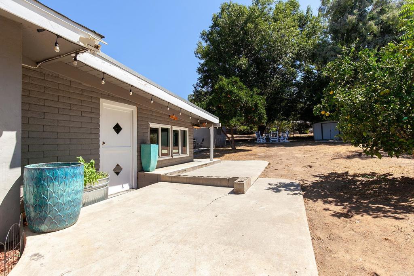
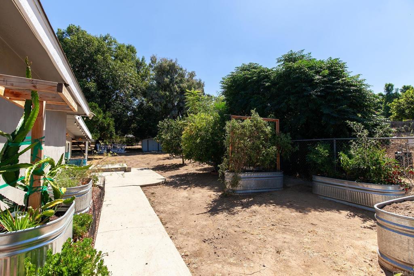
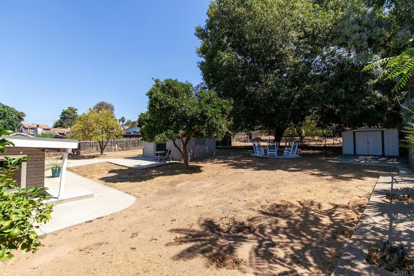
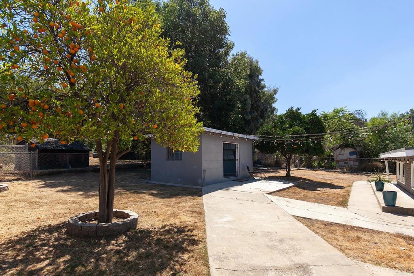
Property Description
This charming ranch-style home, complete with a welcoming front porch, is ready to be filled with your memories. Nestled on an expansive 0.38-acre lot, there’s plenty of room for all your vehicles, RVs, and recreational toys. The property boasts mature fruit trees, including lemon, pomegranate, dragon fruit, and orange, offering a delightful harvest year-round. The modern kitchen, with its sleek shaker cabinets, is a chef's dream. You’ll love cooking with fresh herbs and vegetables from your garden on the gas stove. The spacious interior is perfect for entertaining, particularly in the cozy family room featuring warm, exposed beams. Soft brown vinyl plank flooring runs throughout the home, with plush carpets in the bedrooms for added comfort. After a long day, retreat to your standup shower or unwind in the soaking tub in the second full bathroom. The backyard is equally inviting, with a built-in BBQ that's perfect for outdoor gatherings. This home offers 3 bedrooms, 2 full bathrooms, a laundry room, and a detached office/studio that’s perfect for working from home or hosting guests. With a large front and back yard and an attached 2-car garage, this property won’t last long.
Interior Features
| Laundry Information |
| Location(s) |
Inside, Laundry Room |
| Bedroom Information |
| Bedrooms |
3 |
| Bathroom Information |
| Bathrooms |
2 |
| Interior Information |
| Cooling Type |
Central Air |
Listing Information
| Address |
12226 Gay Rio Dr |
| City |
Lakeside |
| State |
CA |
| Zip |
92040 |
| County |
San Diego |
| Listing Agent |
Luda Phipps DRE #02139266 |
| Courtesy Of |
Keller Williams Realty |
| List Price |
$850,000 |
| Status |
Pending |
| Type |
Residential |
| Subtype |
Single Family Residence |
| Structure Size |
1,715 |
| Lot Size |
16,520 |
| Year Built |
1970 |
Listing information courtesy of: Luda Phipps, Keller Williams Realty. *Based on information from the Association of REALTORS/Multiple Listing as of Sep 30th, 2024 at 6:21 PM and/or other sources. Display of MLS data is deemed reliable but is not guaranteed accurate by the MLS. All data, including all measurements and calculations of area, is obtained from various sources and has not been, and will not be, verified by broker or MLS. All information should be independently reviewed and verified for accuracy. Properties may or may not be listed by the office/agent presenting the information.





























