4250 Yucca Terrace Drive, #48, Phelan, CA 92371
-
Listed Price :
$525,000
-
Beds :
3
-
Baths :
2
-
Property Size :
2,000 sqft
-
Year Built :
1981
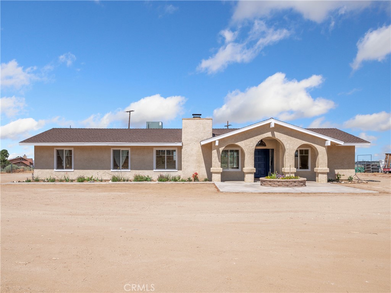
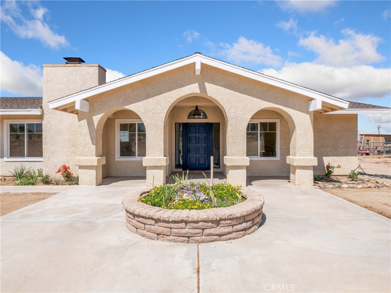
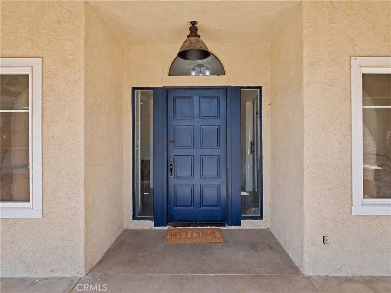
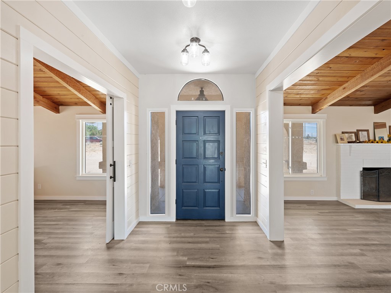
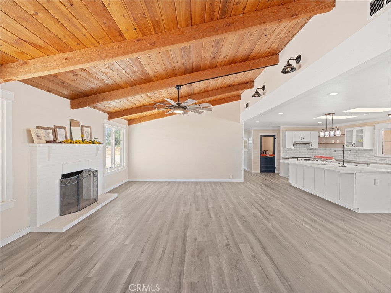
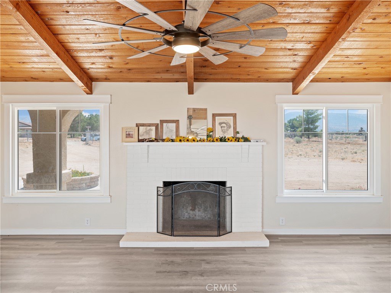
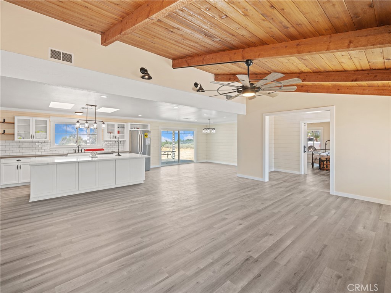
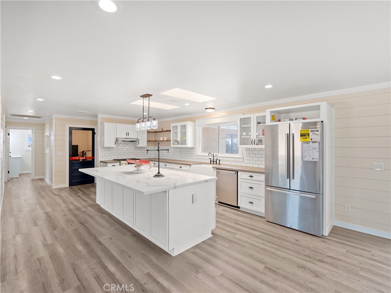
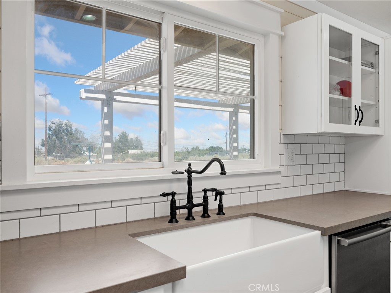
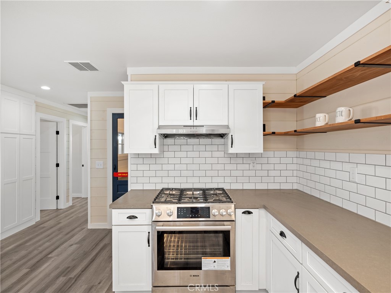
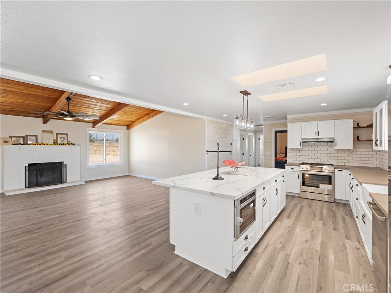
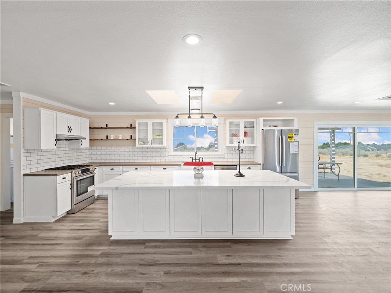
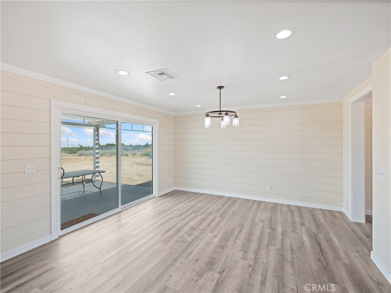
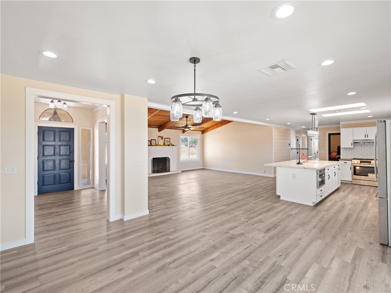
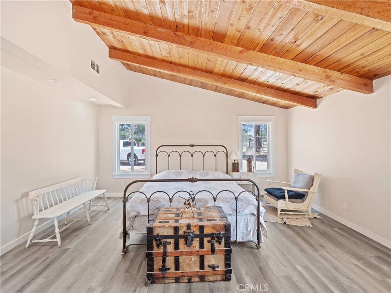
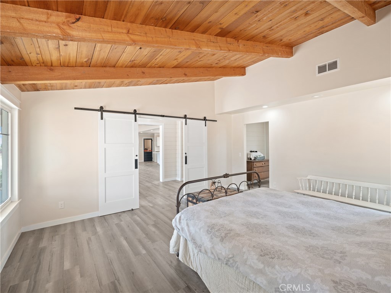
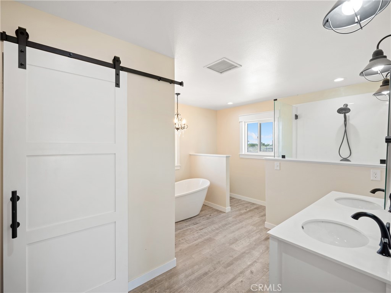
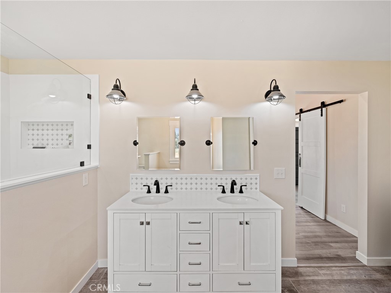
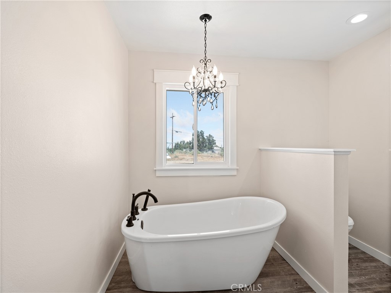
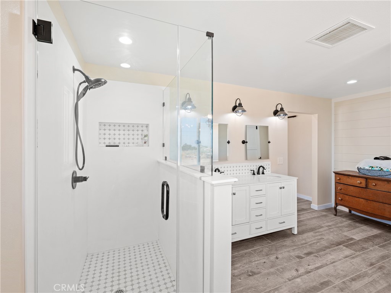
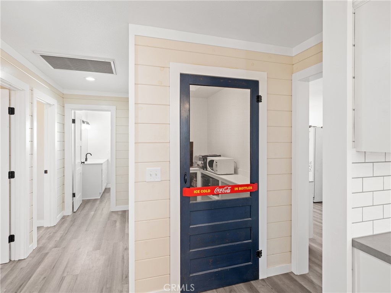
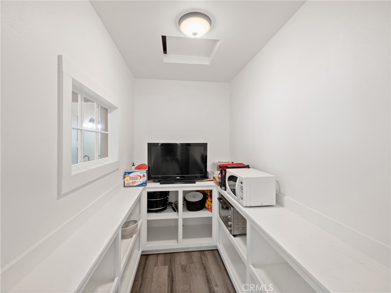
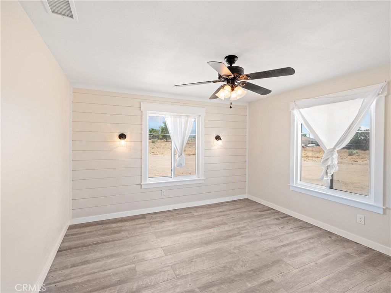
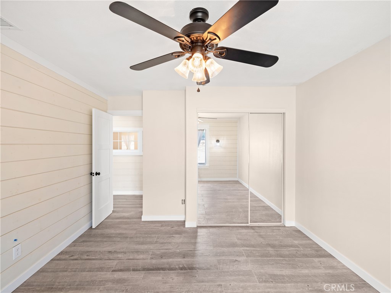
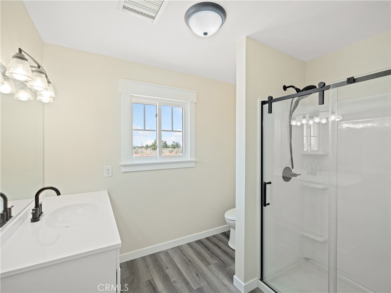
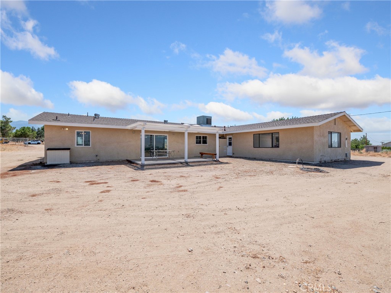
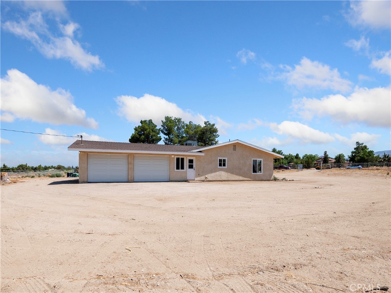
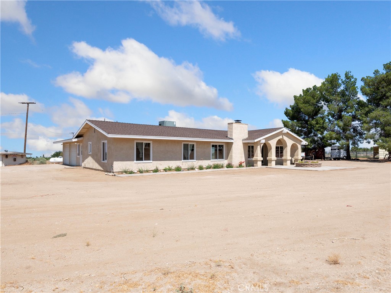
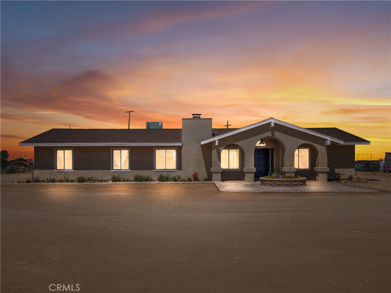
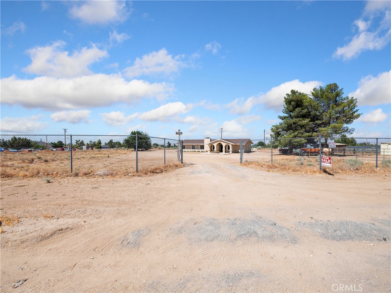
Property Description
Looks like a model home. Located on a paved road! Close to schools and shopping. Completely fenced level 2 acre lot. 3 bedroom 2 bathroom 2000 sf
double garage. All new vinyl windows and flooring throughout. New modern light fixtures including recessed lighting. Warm inviting living room with fireplace, natural beam celing and huge celing fan. New kitchen features oversize island with cabinets, all new Bosch stainless steel appliances include french door refrigerator, bosch dishwasher, 5 burner stove and microwave, granite cunter tops. New cabinets. Farm sink with custom faucet. Walk-in panrty with custom door. Huge laundry room with extra large laundry sink, storage cabinets. bedroom features natural wood beam ceiling and barn doors. Bathroom features a custom bathtub walk-in shower, beautiful vanity with custom faucet. Water softner. Lattice back patio. Absolutely a beautiful home!
Interior Features
| Laundry Information |
| Location(s) |
Laundry Room |
| Kitchen Information |
| Features |
Granite Counters, Kitchen Island |
| Bedroom Information |
| Features |
All Bedrooms Down |
| Bedrooms |
3 |
| Bathroom Information |
| Features |
Bathtub, Separate Shower |
| Bathrooms |
2 |
| Flooring Information |
| Material |
Laminate |
| Interior Information |
| Features |
Beamed Ceilings, Ceiling Fan(s), Cathedral Ceiling(s), Granite Counters, Pantry, All Bedrooms Down |
| Cooling Type |
Central Air |
Listing Information
| Address |
4250 Yucca Terrace Drive, #48 |
| City |
Phelan |
| State |
CA |
| Zip |
92371 |
| County |
San Bernardino |
| Listing Agent |
Candy Bunker DRE #01055559 |
| Courtesy Of |
Coldwell Banker Home Source |
| List Price |
$525,000 |
| Status |
Pending |
| Type |
Residential |
| Subtype |
Single Family Residence |
| Structure Size |
2,000 |
| Lot Size |
88,426 |
| Year Built |
1981 |
Listing information courtesy of: Candy Bunker, Coldwell Banker Home Source. *Based on information from the Association of REALTORS/Multiple Listing as of Oct 23rd, 2024 at 12:45 AM and/or other sources. Display of MLS data is deemed reliable but is not guaranteed accurate by the MLS. All data, including all measurements and calculations of area, is obtained from various sources and has not been, and will not be, verified by broker or MLS. All information should be independently reviewed and verified for accuracy. Properties may or may not be listed by the office/agent presenting the information.






























