6841 Elverton, Oakland, CA 94611
-
Listed Price :
$1,495,000
-
Beds :
4
-
Baths :
3
-
Property Size :
2,989 sqft
-
Year Built :
2002



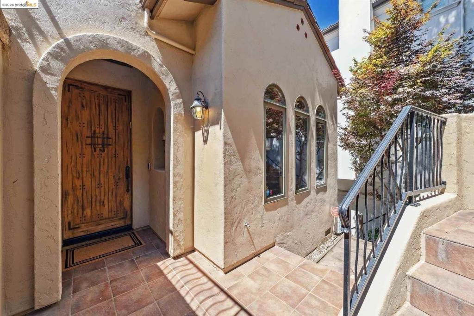
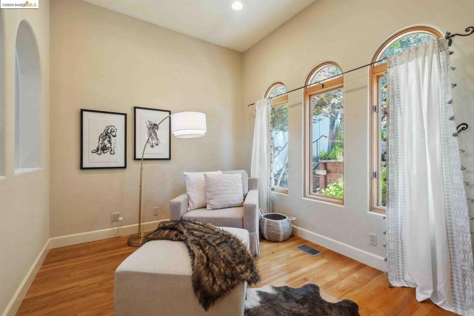
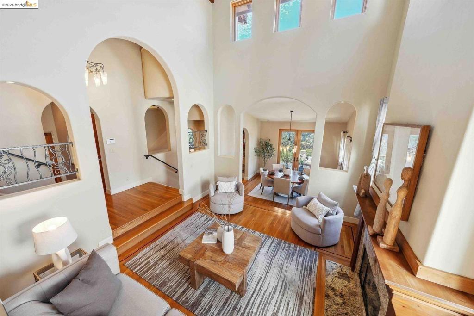
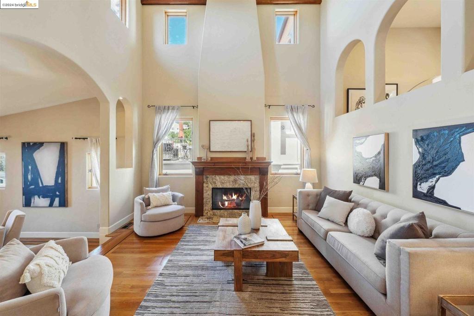
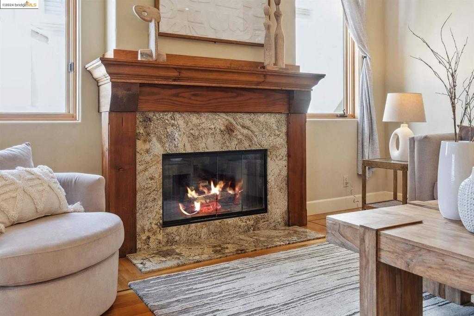

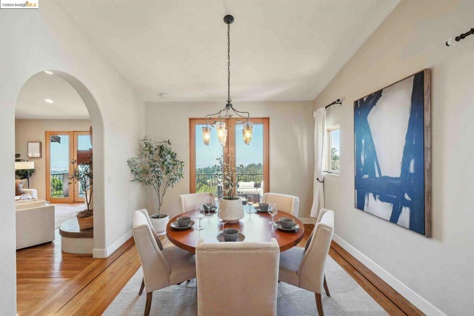

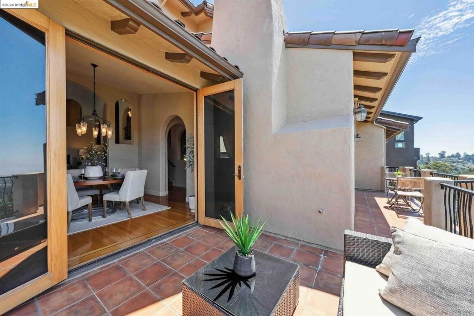


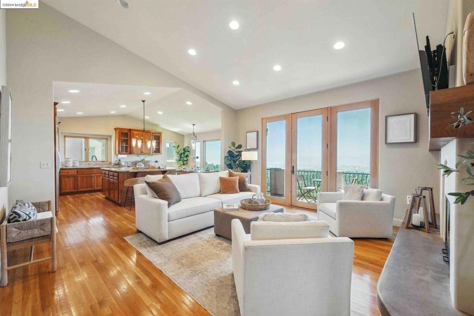
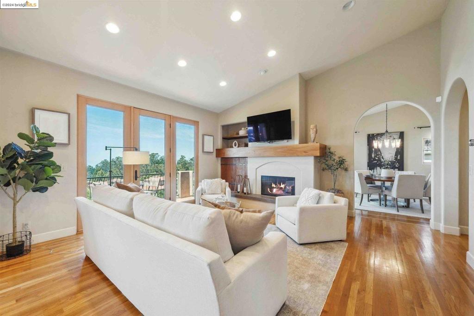
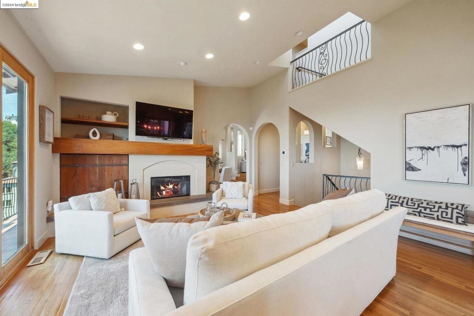

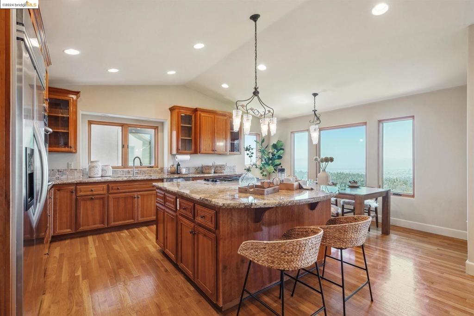




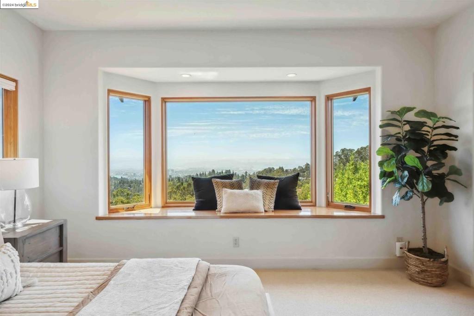
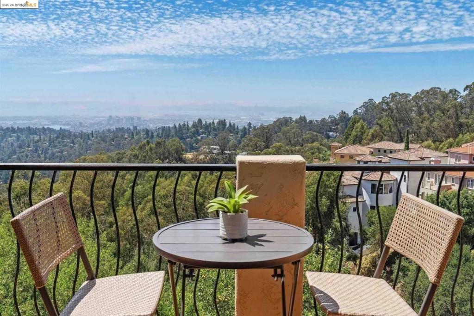

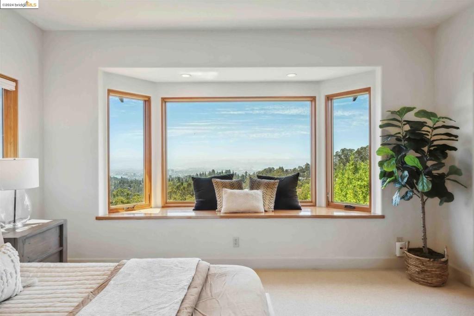
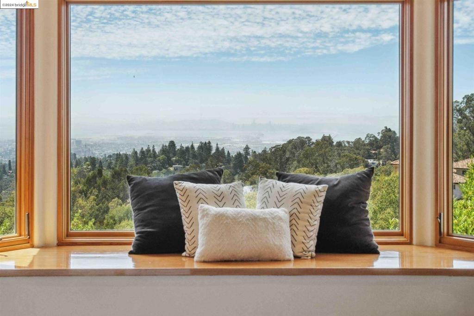


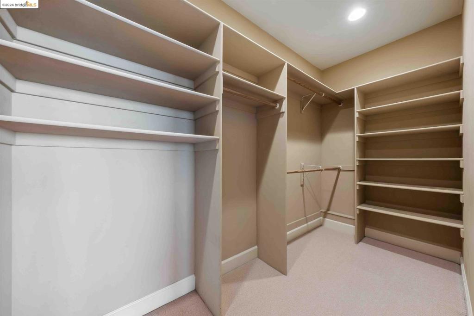

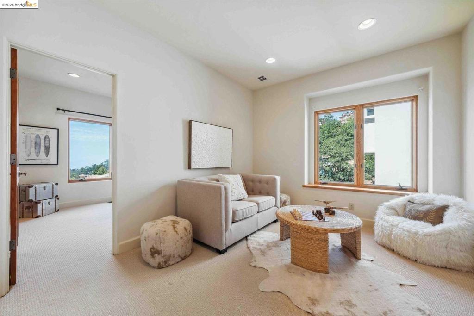
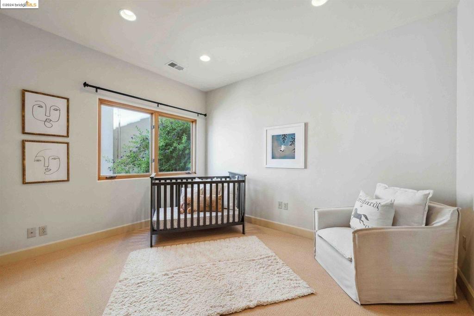
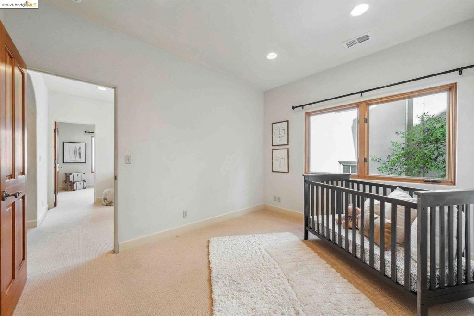


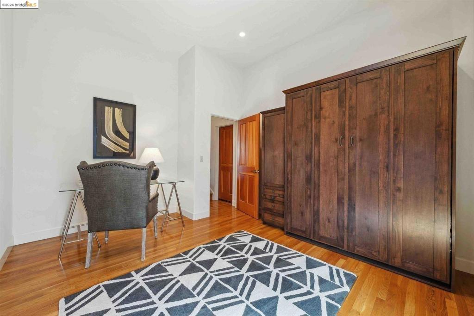



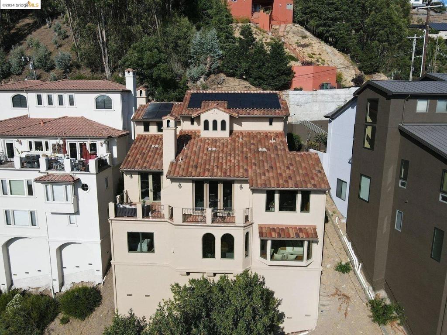
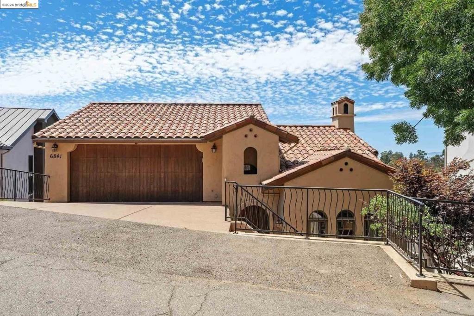
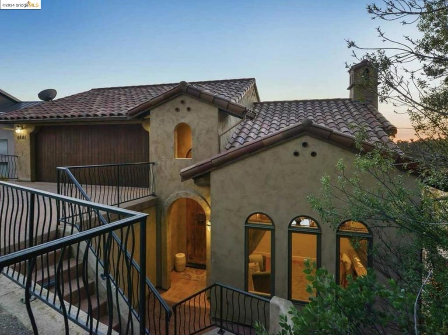
Property Description
Beautiful custom Mediterranean with elegant finishes and stunning bay views converge to produce this exceptional solar equipped home set above the Montclair district in Oakland. Design elements include vaulted ceilings, timber, iron, stone and large windows to the sensational view. The main level features an open floor plan with a large cook's kitchen, family room, living room and dining room is perfect for entertaining and admiring the panoramic view. A full bath and office/plus space on the main level provides a guest suite/office with murphy bed included. The lower level with the master suite and bath with jetted tub allow you to soak in the sweeping views of the Bay Bridge, Golden Gate and beyond. Two additional bedrooms, an adjoining family room, laundry room and storage finish this level. Enjoy tranquility and privacy while being just minutes from Huckleberry and Sibley regional parks.
Interior Features
| Bedroom Information |
| Bedrooms |
4 |
| Bathroom Information |
| Bathrooms |
3 |
| Flooring Information |
| Material |
Carpet, Tile, Wood |
| Interior Information |
| Cooling Type |
Central Air |
Listing Information
| Address |
6841 Elverton |
| City |
Oakland |
| State |
CA |
| Zip |
94611 |
| County |
Alameda |
| Listing Agent |
Michael Sene DRE #02229242 |
| Co-Listing Agent |
Kim Cole DRE #01024577 |
| Courtesy Of |
KIM COLE REAL ESTATE, INC. |
| List Price |
$1,495,000 |
| Status |
Pending |
| Type |
Residential |
| Subtype |
Single Family Residence |
| Structure Size |
2,989 |
| Lot Size |
18,327 |
| Year Built |
2002 |
Listing information courtesy of: Michael Sene, Kim Cole, KIM COLE REAL ESTATE, INC.. *Based on information from the Association of REALTORS/Multiple Listing as of Sep 30th, 2024 at 6:02 PM and/or other sources. Display of MLS data is deemed reliable but is not guaranteed accurate by the MLS. All data, including all measurements and calculations of area, is obtained from various sources and has not been, and will not be, verified by broker or MLS. All information should be independently reviewed and verified for accuracy. Properties may or may not be listed by the office/agent presenting the information.












































