22012 Sevilla Rd , #112, Hayward, CA 94541
-
Listed Price :
$699,000
-
Beds :
3
-
Baths :
2
-
Property Size :
1,487 sqft
-
Year Built :
1986
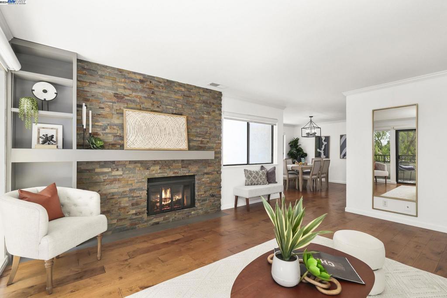
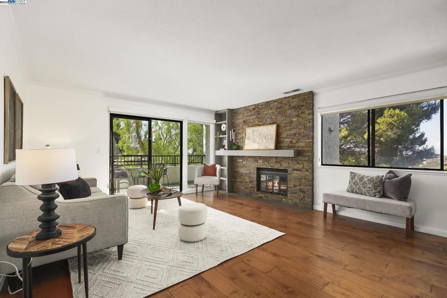
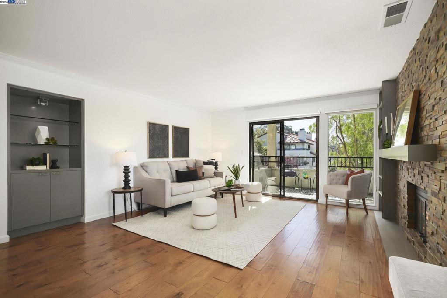
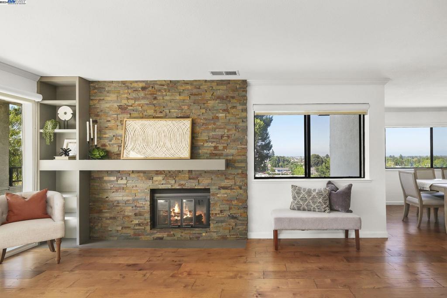
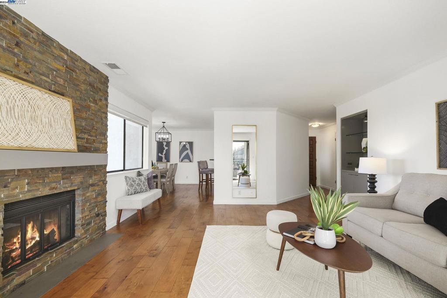
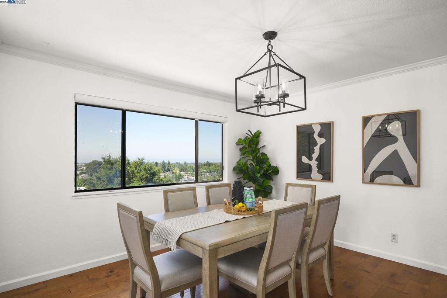
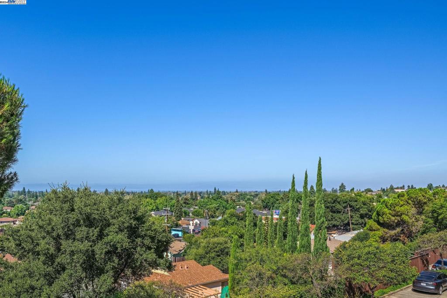
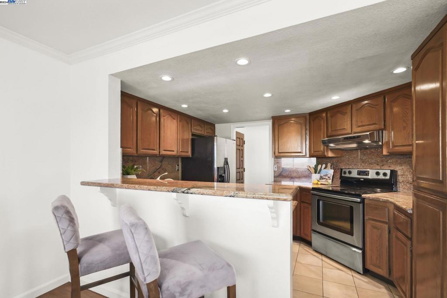
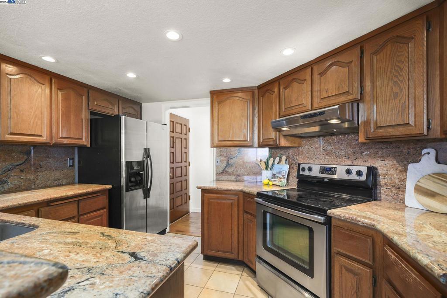
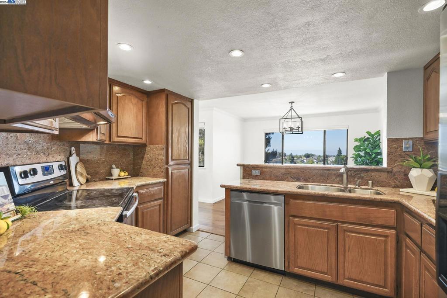
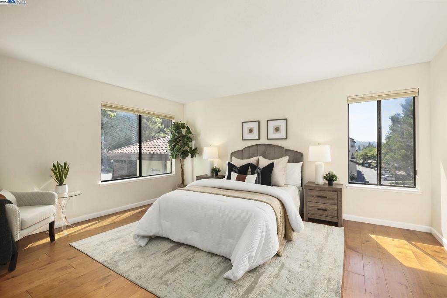
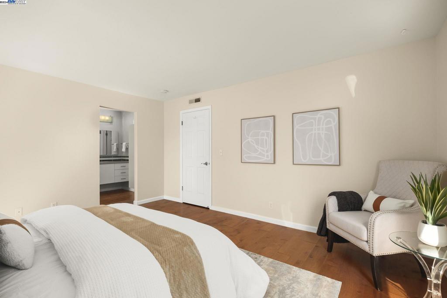
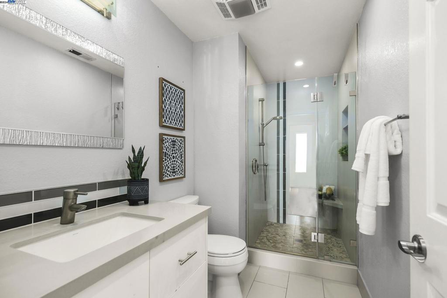
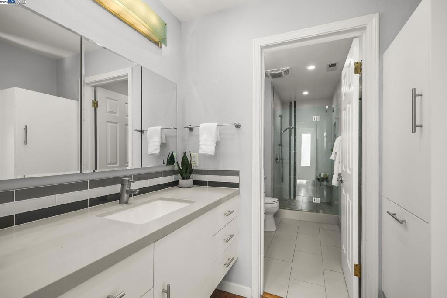
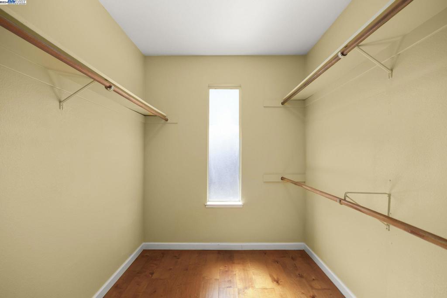
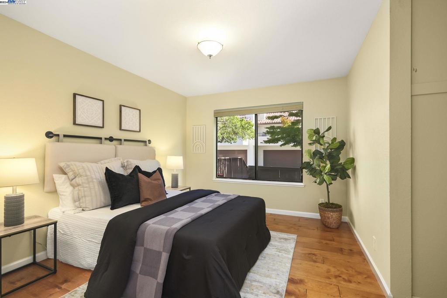
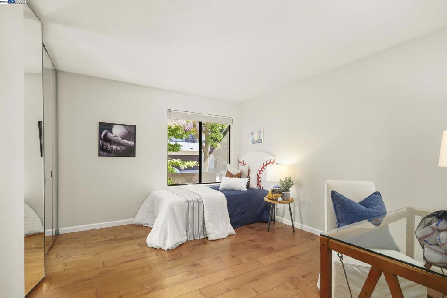
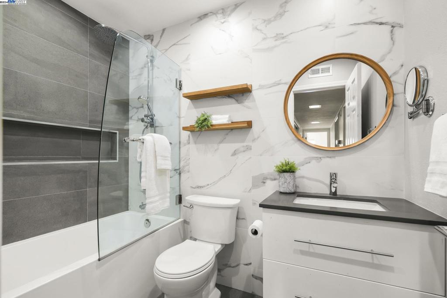
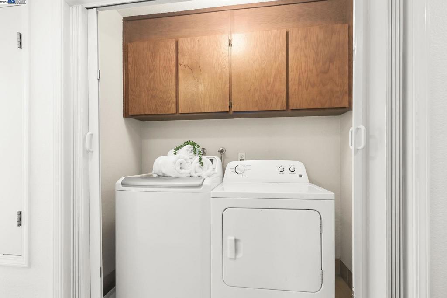
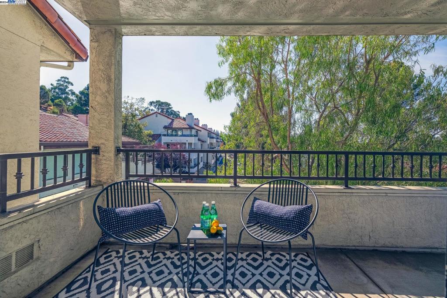
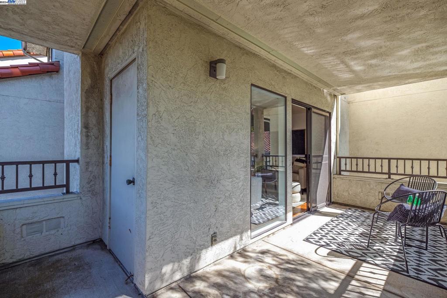
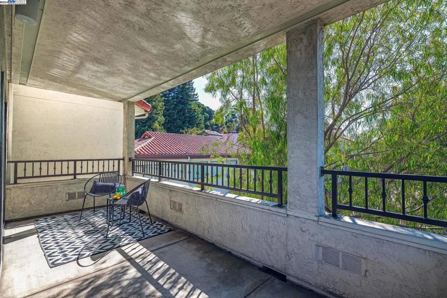
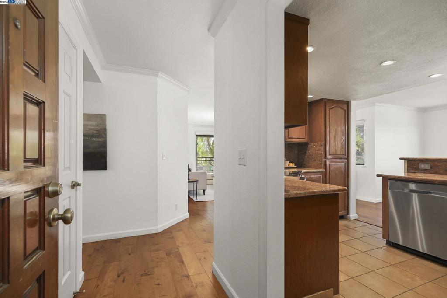
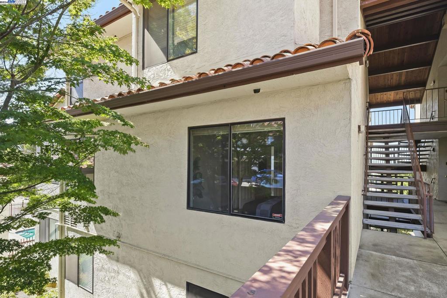
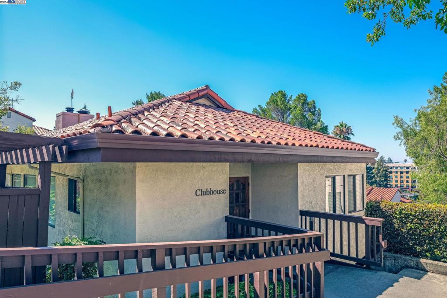
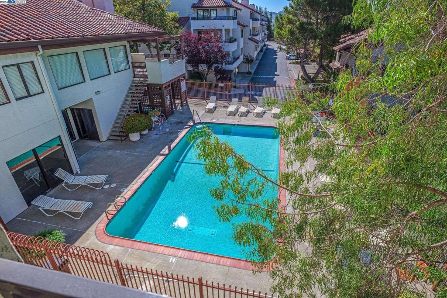
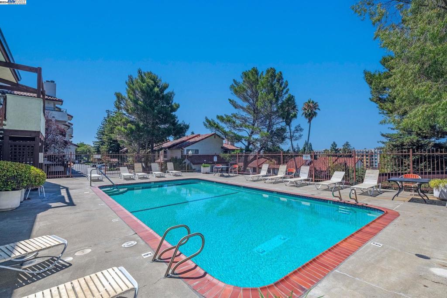
Property Description
Welcome to 22012 Sevilla Rd #112, a stunning 3-bedroom, 2-bath condo offering picturesque Bay views and the convenience of street-level parking. This end-unit is a rare gem in the community, distinguished by its exquisite hardwood floors throughout. The bright, open floor plan is perfect for both relaxation and entertaining, with a spacious living area that seamlessly flows to a private balcony, where you can soak up the sun and enjoy the Bay breeze. This property includes a spacious 2-car garage on Sevilla Rd and a designated carport spot—Parking Spot Number 1—just steps from the front door on Castille Ln, offering unmatched convenience. Located in a well-maintained complex with top-notch amenities, including a pool, spa, fitness center, and clubhouse, this home offers exceptional convenience with its prime location. Just steps away from Plaza Center, Safeway, restaurants, and various shops, everything you need is within easy reach. Nearby parks within walking distance, such as Carlos Bee Park and the Japanese Gardens, offer tranquil retreats, while downtown Hayward provides a variety of dining, shopping, and entertainment options. Stop by to view and experience all this property has to offer! Offers will be reviewed as received. Views: Downtown
Interior Features
| Bedroom Information |
| Bedrooms |
3 |
| Bathroom Information |
| Bathrooms |
2 |
| Flooring Information |
| Material |
Wood |
Listing Information
| Address |
22012 Sevilla Rd , #112 |
| City |
Hayward |
| State |
CA |
| Zip |
94541 |
| County |
Alameda |
| Listing Agent |
Justen Meadows DRE #01973401 |
| Courtesy Of |
Preferred Financial |
| List Price |
$699,000 |
| Status |
Active |
| Type |
Residential |
| Subtype |
Condominium |
| Structure Size |
1,487 |
| Year Built |
1986 |
Listing information courtesy of: Justen Meadows, Preferred Financial. *Based on information from the Association of REALTORS/Multiple Listing as of Aug 26th, 2024 at 9:49 PM and/or other sources. Display of MLS data is deemed reliable but is not guaranteed accurate by the MLS. All data, including all measurements and calculations of area, is obtained from various sources and has not been, and will not be, verified by broker or MLS. All information should be independently reviewed and verified for accuracy. Properties may or may not be listed by the office/agent presenting the information.



























