43 Bear Ridge Rd, Orinda, CA 94563
-
Listed Price :
$1,995,000
-
Beds :
5
-
Baths :
4
-
Property Size :
3,571 sqft
-
Year Built :
1968

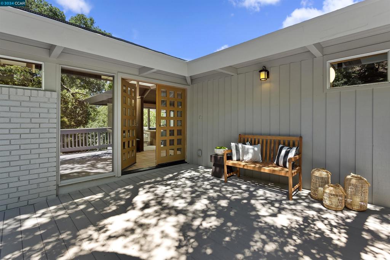
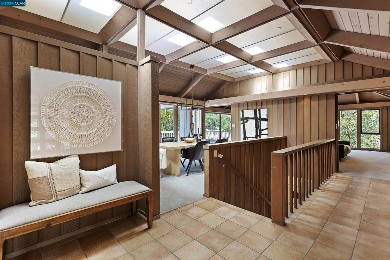
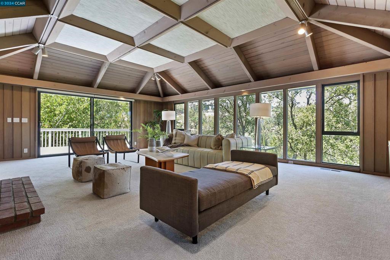
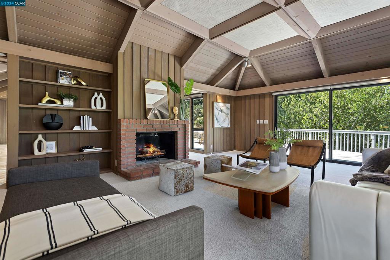
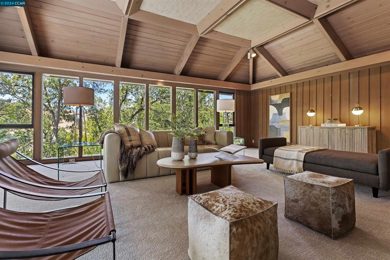
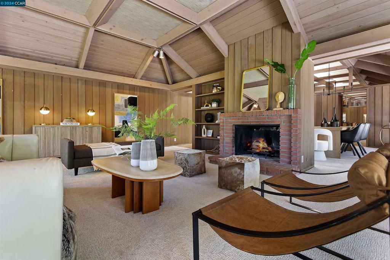
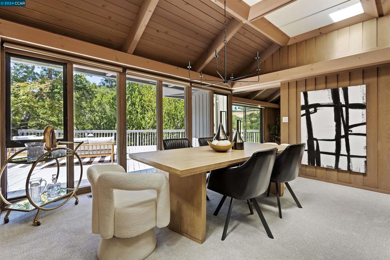
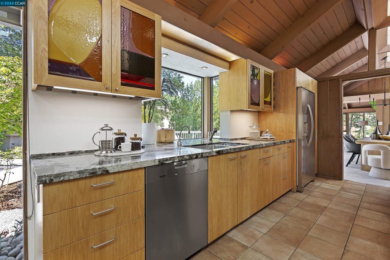
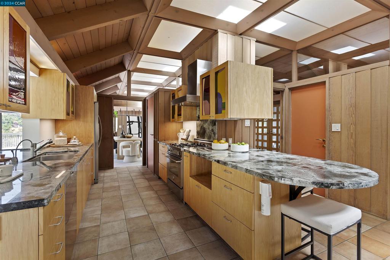
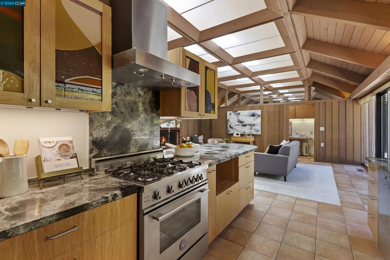
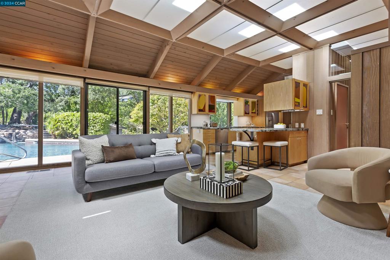

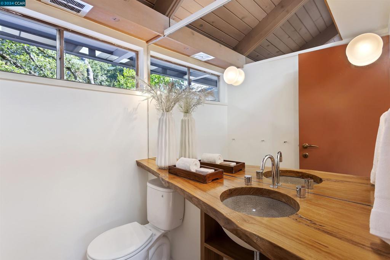
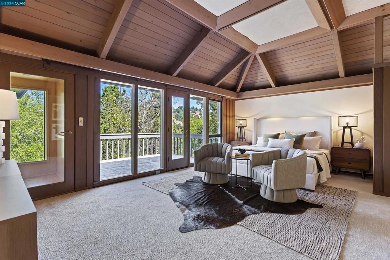
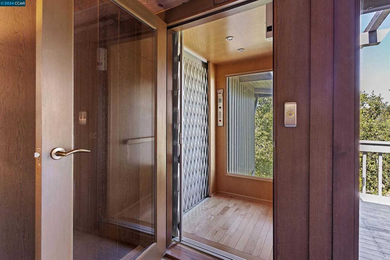
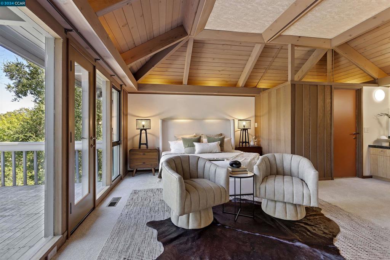
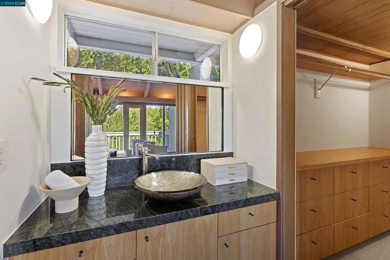
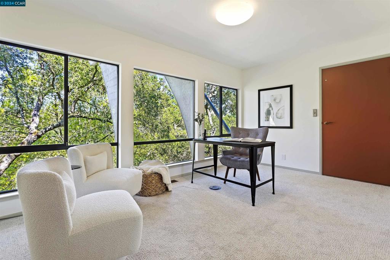
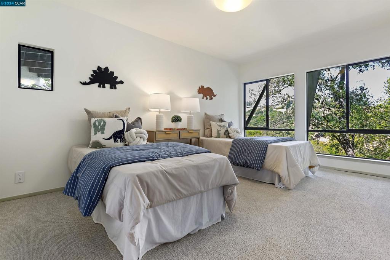
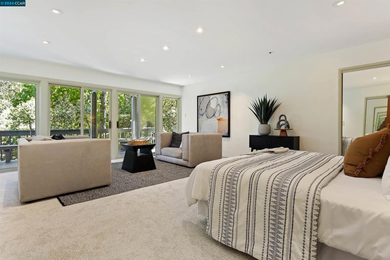
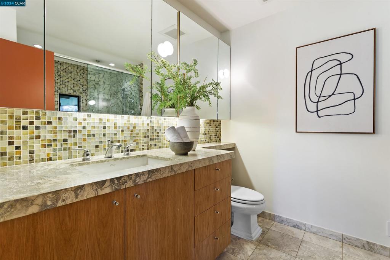
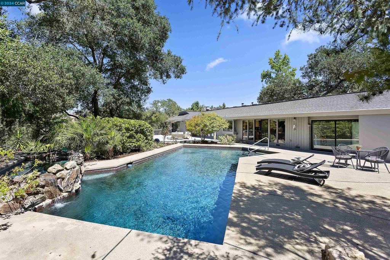
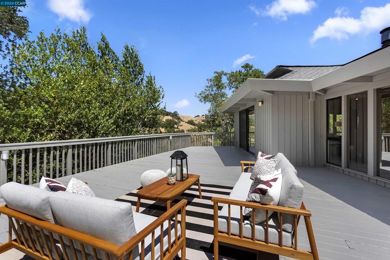
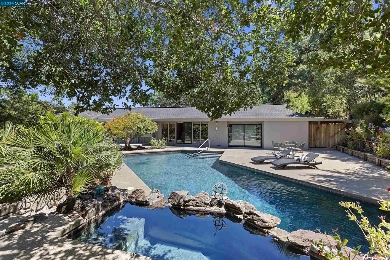
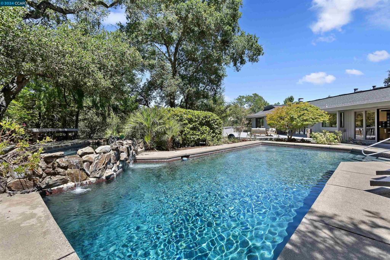
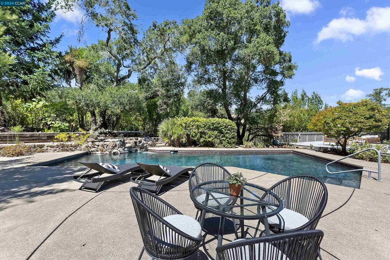
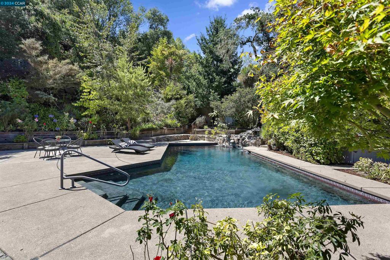
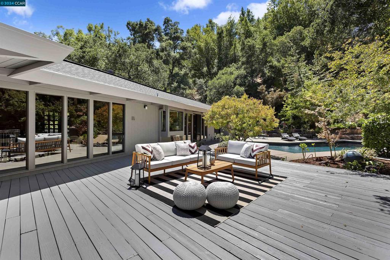
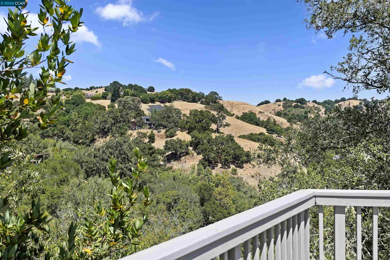
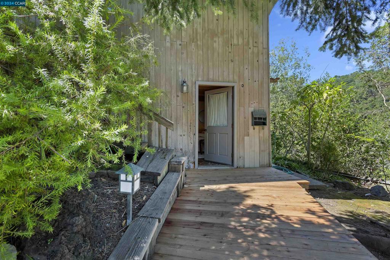
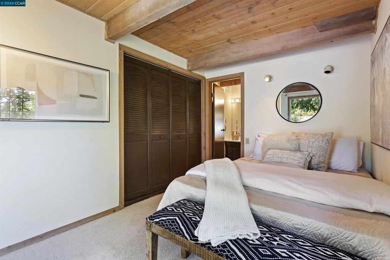

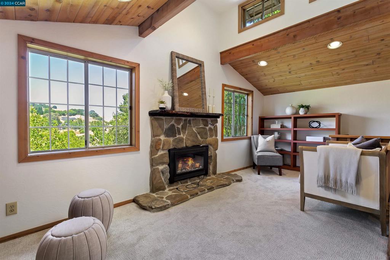
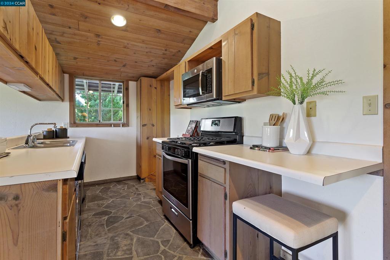

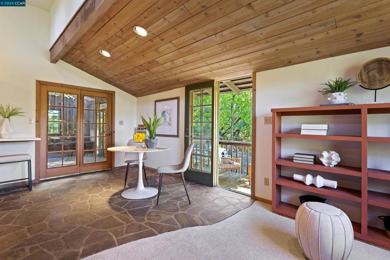
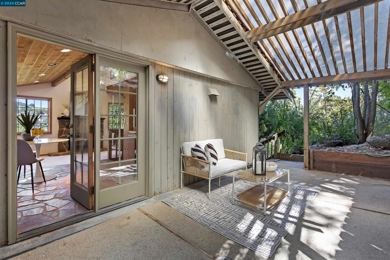
Property Description
This spectacular property is crafted for both quiet privacy & for those who love to entertain. Nestled in the Sleepy Hollow neighborhood, the property includes a 4Bd/2.5Ba, approx. 2967 sq.ft. main home plus a 1Bd/1Ba, approx. 604 sq.ft. cottage. The main home has a mid-century modern flair of space & light. Exuding dramatic elegance with high ceilings, skylights & accent lighting, walls of windows & sliding glass doors open to a lovely yard of pool, patio, deck, gardens & gorgeous views of the Orinda hills. The level-in main floor includes the kitchen, family & living rooms, dining area, primary bedroom & bath, a half bath & large laundry room. Both family and living rooms have fireplaces. The attached two car garage has been converted to a work space. Either an elevator or stairs lead to 3 bedrooms and a full bath downstairs. One of the bedrooms is especially large, offering flexibility for a potential family/rec room or spacious office & has its own deck and entry. The private cottage on the other side of the pool, adds charm & provides a cozy retreat for guests, au pair or an inspiring space for creative endeavors. It has an eat-in kitchen & opens to a patio & small deck. Open house Sat 8/17, Sun 8/18 1 – 4pm. Slide show, drone: www.43bearridgerd.com
Interior Features
| Bedroom Information |
| Bedrooms |
5 |
| Bathroom Information |
| Bathrooms |
4 |
| Flooring Information |
| Material |
Carpet, Tile |
| Interior Information |
| Features |
Breakfast Bar |
| Cooling Type |
Central Air |
Listing Information
| Address |
43 Bear Ridge Rd |
| City |
Orinda |
| State |
CA |
| Zip |
94563 |
| County |
Contra Costa |
| Listing Agent |
Angie Traxinger DRE #01828901 |
| Co-Listing Agent |
Joan Evans DRE #01168111 |
| Courtesy Of |
Village Associates Real Estate |
| List Price |
$1,995,000 |
| Status |
Pending |
| Type |
Residential |
| Subtype |
Single Family Residence |
| Structure Size |
3,571 |
| Lot Size |
85,378 |
| Year Built |
1968 |
Listing information courtesy of: Angie Traxinger, Joan Evans, Village Associates Real Estate. *Based on information from the Association of REALTORS/Multiple Listing as of Sep 30th, 2024 at 6:00 PM and/or other sources. Display of MLS data is deemed reliable but is not guaranteed accurate by the MLS. All data, including all measurements and calculations of area, is obtained from various sources and has not been, and will not be, verified by broker or MLS. All information should be independently reviewed and verified for accuracy. Properties may or may not be listed by the office/agent presenting the information.






































