38160 Eggers Ct, Fremont, CA 94536
-
Listed Price :
$1,699,000
-
Beds :
3
-
Baths :
2
-
Property Size :
1,760 sqft
-
Year Built :
1964
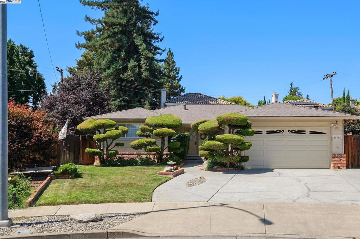
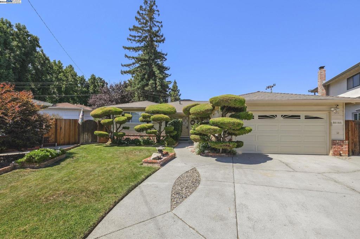
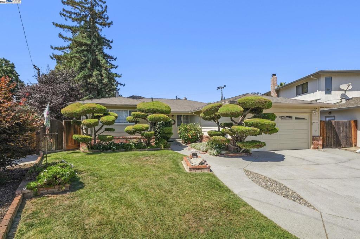
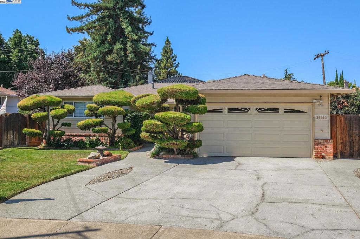

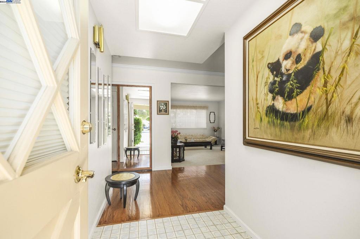
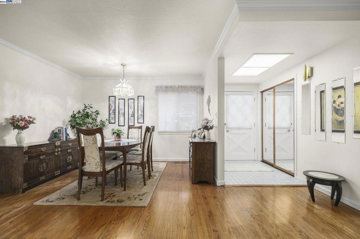
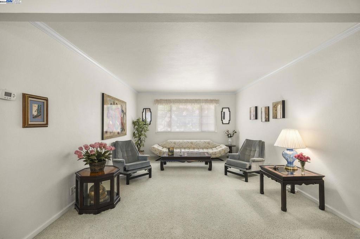
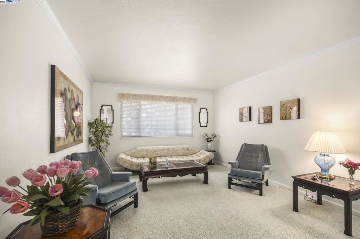
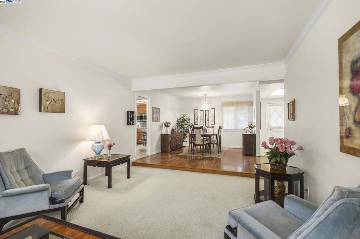
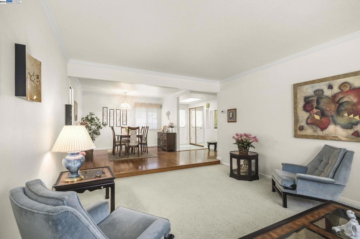
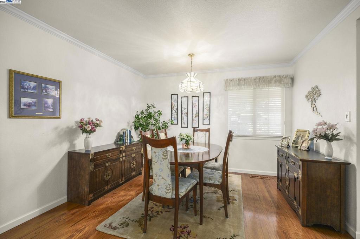
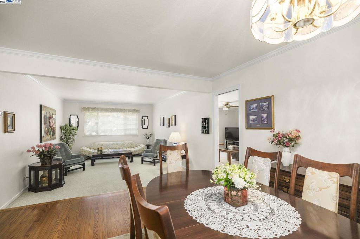
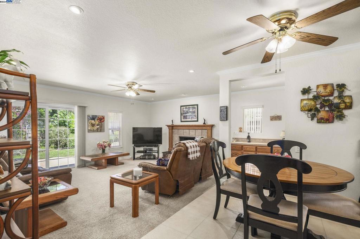
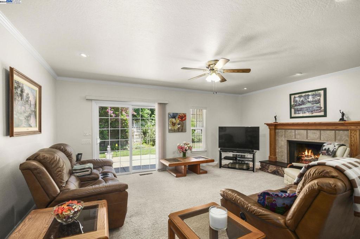
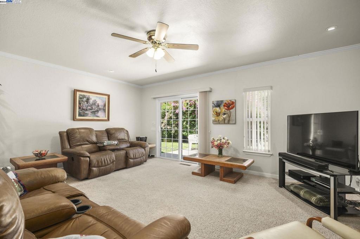
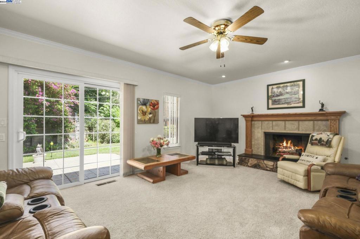
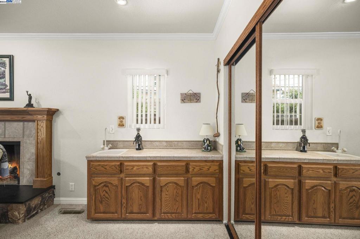
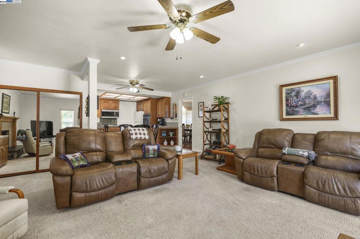
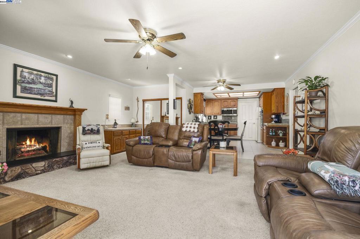
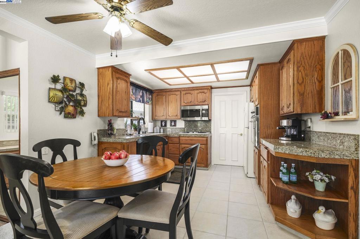
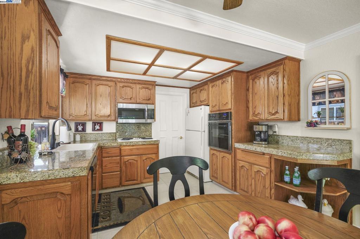
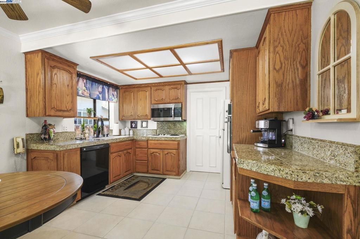
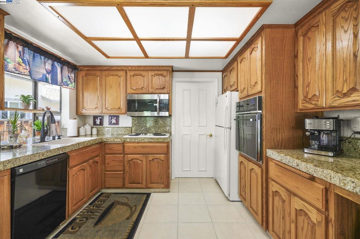
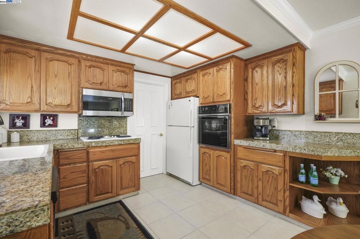
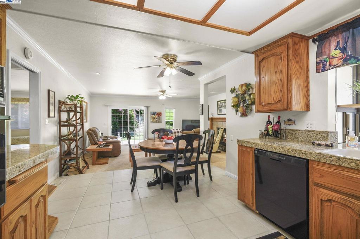
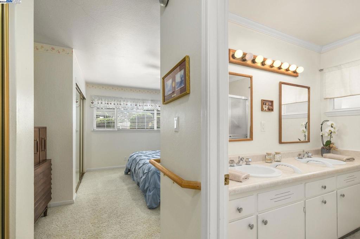
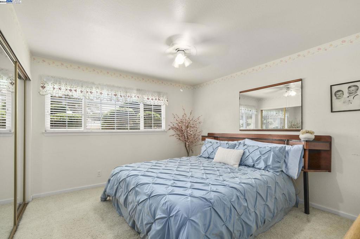
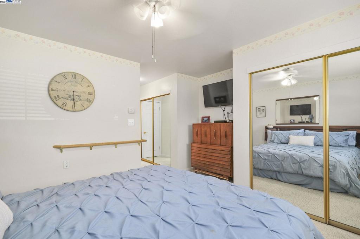
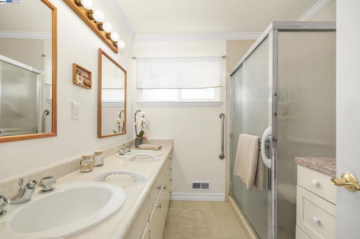
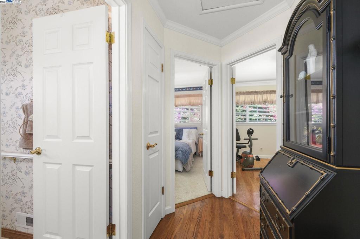

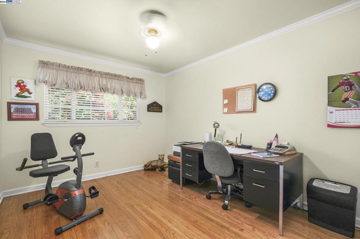
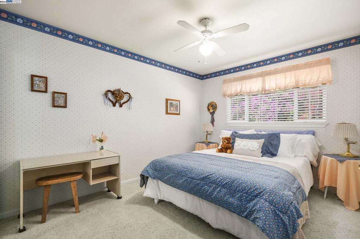
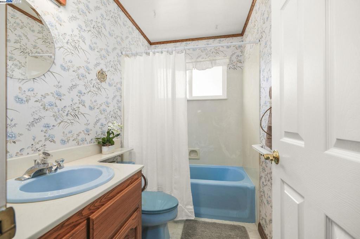
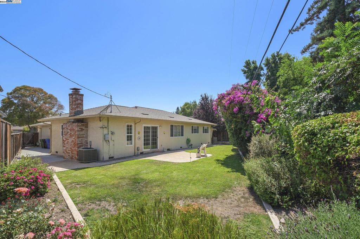
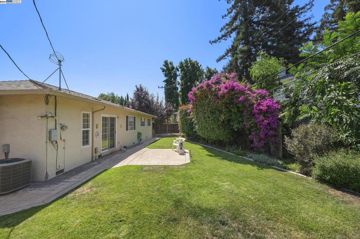
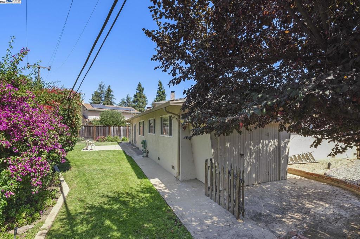
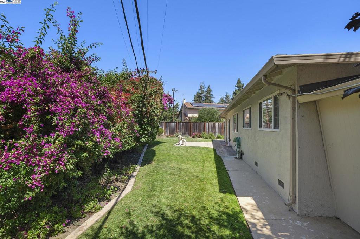
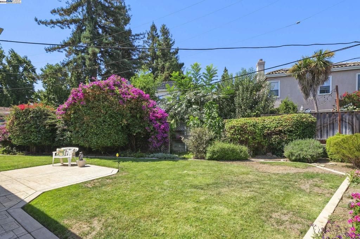
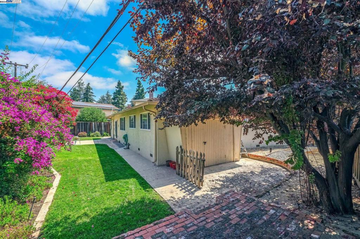
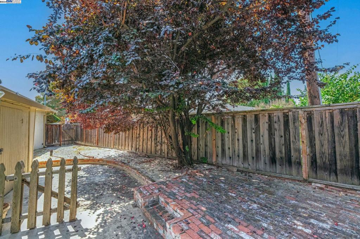
Property Description
Wonderful single story home with BRAND NEW ROOF in desirable, centrally located Parkmont, lovingly cared for by the original owner since 1964! Awesome end of court location on a large lot with gorgeous, mature landscaping! Lots of room to entertain in the step down formal living room and separate, expanded (permitted) family room with gas-starting fireplace, wet bar & storage. Formal dining room with gleaming hardwood floors! Updated eat-in kitchen, open to the family room, has beautiful cabinetry, granite tile counters and garden window. Spacious primary bedroom suite with two closets, walk-in shower and dual sinks. Secondary bedrooms with hardwood floors (under carpet in girl’s room) share the hall bath that exudes 1960s vintage flair! Home has crown molding & ceiling fans in most rooms, newer vinyl windows and central air conditioning/heat. Inviting backyard with paver patio and flowers galore, with spacious sideyards! The convenience of Parkmont’s central location is hard to beat with easy access to highly rated schools, Whole Foods/Trader Joe’s/grocery stores, coffee shops, shopping, restaurants, Washington hospital, Kaiser, Quarry Lakes, Central Park/Lake Elizabeth, trails & Fremont Hub! Great commuter location: Close to 880,84,680 BART & ACE Trains! Come See! Open Sunday!
Interior Features
| Bedroom Information |
| Bedrooms |
3 |
| Bathroom Information |
| Bathrooms |
2 |
| Flooring Information |
| Material |
Carpet, Laminate, Tile, Wood |
| Interior Information |
| Features |
Eat-in Kitchen |
| Cooling Type |
Central Air |
Listing Information
| Address |
38160 Eggers Ct |
| City |
Fremont |
| State |
CA |
| Zip |
94536 |
| County |
Alameda |
| Listing Agent |
Linda Slagle DRE #01357450 |
| Courtesy Of |
Re/Max Accord |
| List Price |
$1,699,000 |
| Status |
Pending |
| Type |
Residential |
| Subtype |
Single Family Residence |
| Structure Size |
1,760 |
| Lot Size |
7,434 |
| Year Built |
1964 |
Listing information courtesy of: Linda Slagle, Re/Max Accord. *Based on information from the Association of REALTORS/Multiple Listing as of Sep 30th, 2024 at 6:24 PM and/or other sources. Display of MLS data is deemed reliable but is not guaranteed accurate by the MLS. All data, including all measurements and calculations of area, is obtained from various sources and has not been, and will not be, verified by broker or MLS. All information should be independently reviewed and verified for accuracy. Properties may or may not be listed by the office/agent presenting the information.










































