21222 Lewis Street, Wildomar, CA 92595
-
Listed Price :
$485,000
-
Beds :
3
-
Baths :
2
-
Property Size :
1,500 sqft
-
Year Built :
2024

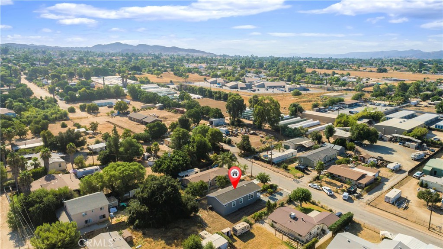
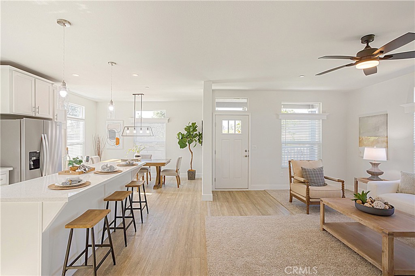
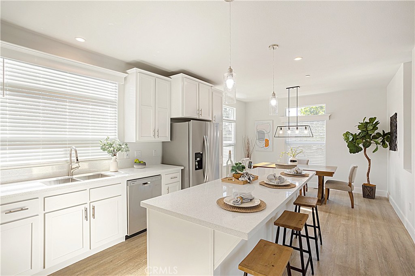
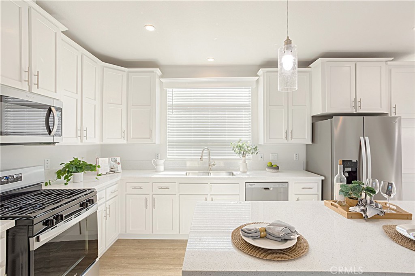
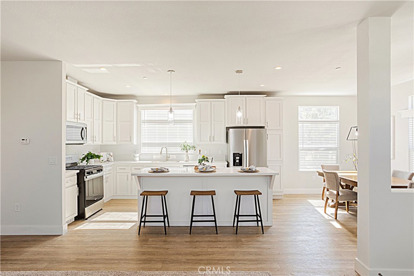

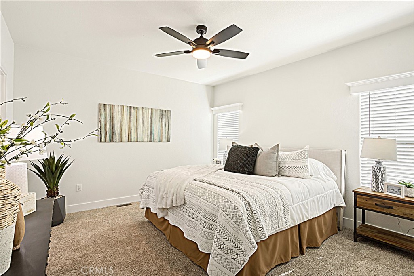
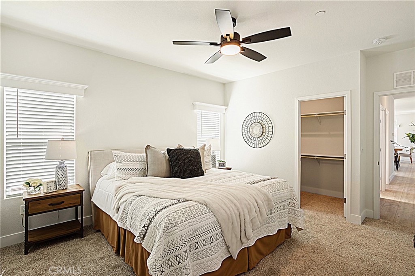
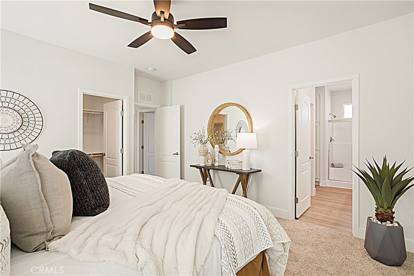
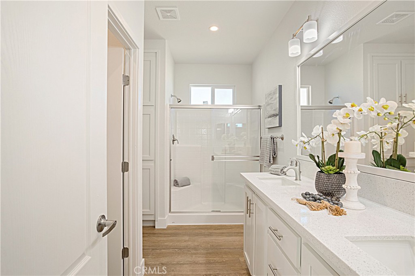
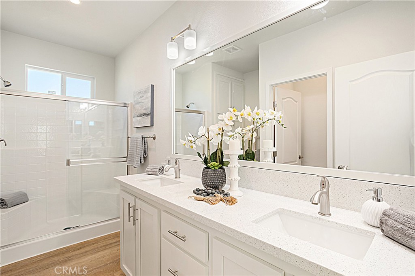
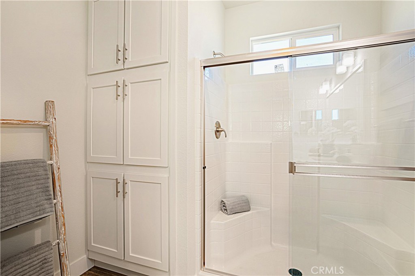
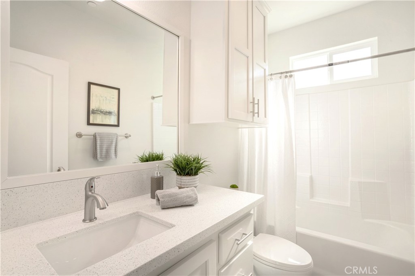
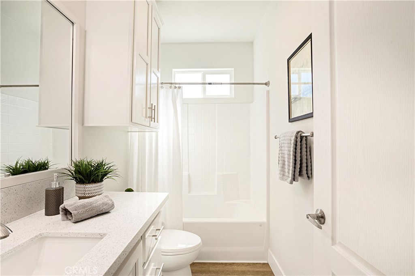
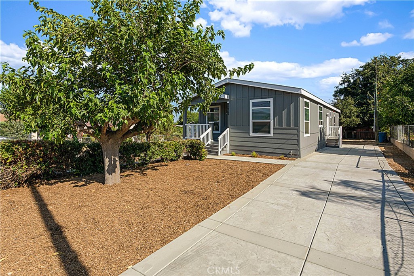
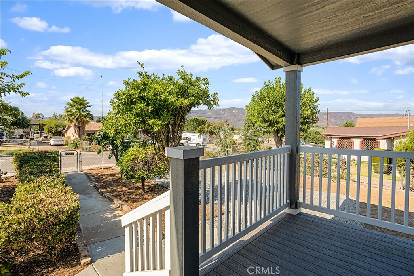
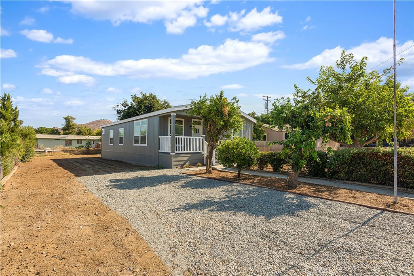
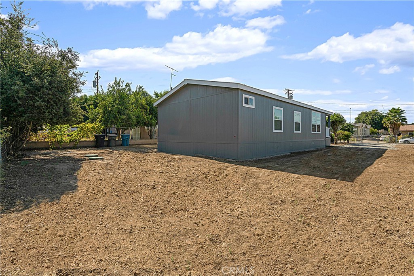
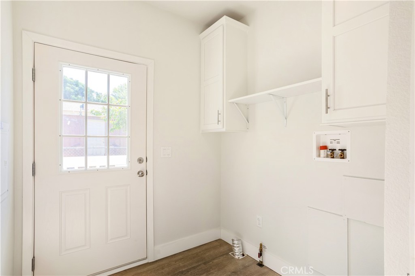
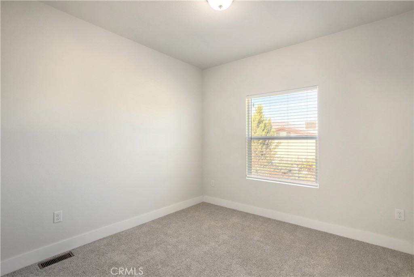
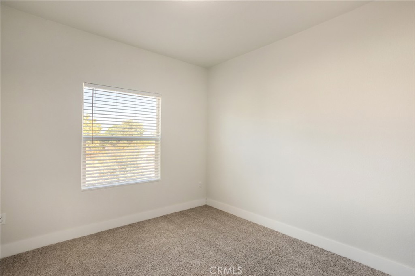
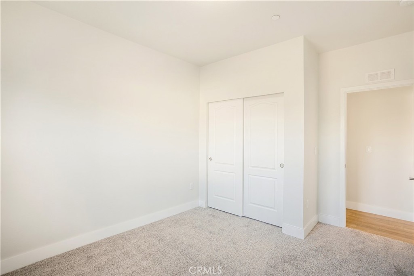
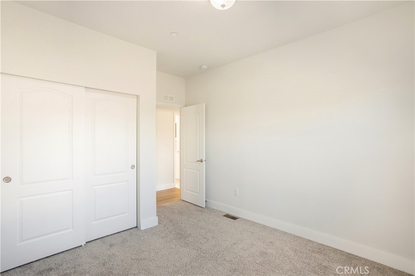
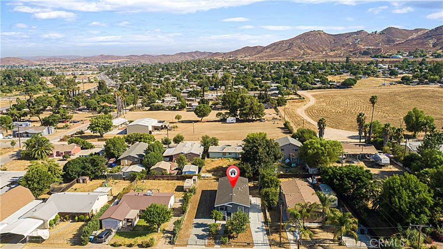
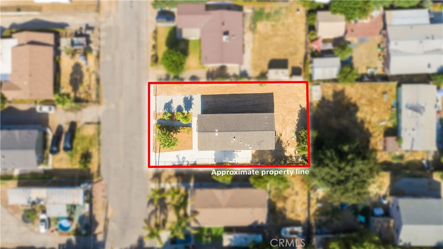
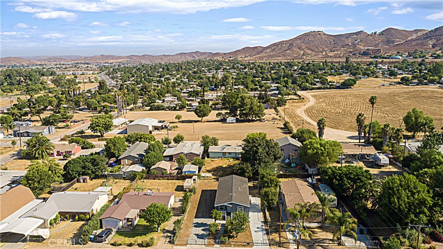
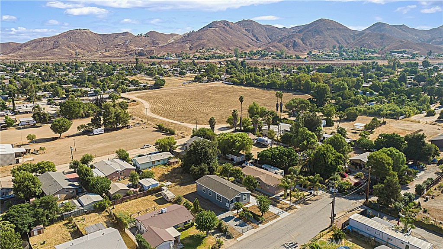
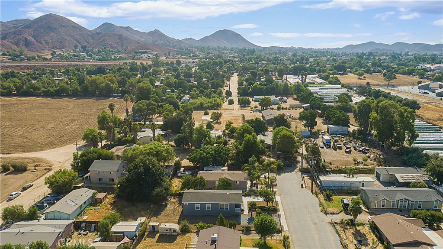
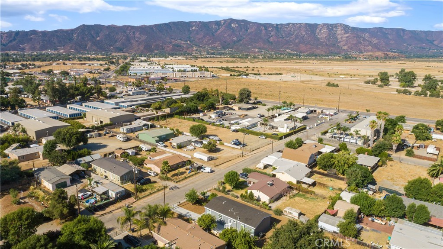
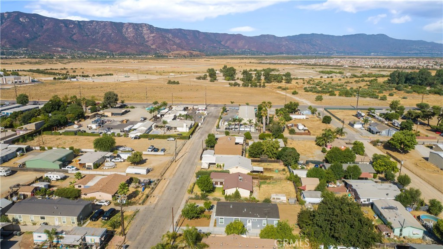
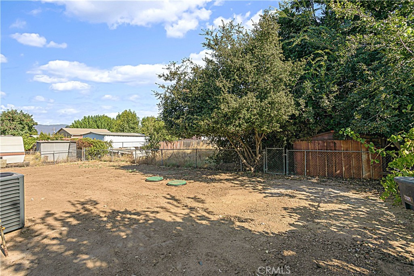
Property Description
2024 Quaint Porch Model Manufactured Home. 3 bedroom, 2 bath, 1500 sf home on 8276 sf lot. Brand New Construction, on 433A Permanent Foundation. Open floor plan kitchen island, Granite counters, stainless-steel appliances, Formal Dining Room, Vinyl floors. Private Primary Suite with large bathroom, dual sinks, built in cabinetry, commode closet and step in shower. The primary bedroom has large walk-in closet. Full hall bath with shower in tub. Central head and air. Carpeted bedrooms and living room. Laundry room with built in cabinets and access/side entrance door off of concrete driveway. New Dual Pane Windows. Mature fruit trees, orange, tangerine, and grapefruit. RV parking. Two driveways. Gated lot.
Interior Features
| Laundry Information |
| Location(s) |
Washer Hookup, Gas Dryer Hookup, Laundry Room |
| Bedroom Information |
| Bedrooms |
3 |
| Bathroom Information |
| Bathrooms |
2 |
| Flooring Information |
| Material |
Carpet, Vinyl |
| Interior Information |
| Features |
Breakfast Bar, Ceiling Fan(s), Separate/Formal Dining Room, Open Floorplan, Quartz Counters, Recessed Lighting, All Bedrooms Down, Bedroom on Main Level, Main Level Primary, Primary Suite, Utility Room, Walk-In Closet(s) |
| Cooling Type |
Central Air |
Listing Information
| Address |
21222 Lewis Street |
| City |
Wildomar |
| State |
CA |
| Zip |
92595 |
| County |
Riverside |
| Listing Agent |
Sarah Lynch DRE #01471745 |
| Courtesy Of |
Re/Max One |
| List Price |
$485,000 |
| Status |
Active |
| Type |
Residential |
| Subtype |
Manufactured On Land |
| Structure Size |
1,500 |
| Lot Size |
8,276 |
| Year Built |
2024 |
Listing information courtesy of: Sarah Lynch, Re/Max One. *Based on information from the Association of REALTORS/Multiple Listing as of Sep 28th, 2024 at 4:00 PM and/or other sources. Display of MLS data is deemed reliable but is not guaranteed accurate by the MLS. All data, including all measurements and calculations of area, is obtained from various sources and has not been, and will not be, verified by broker or MLS. All information should be independently reviewed and verified for accuracy. Properties may or may not be listed by the office/agent presenting the information.
































