2144 Saint Andrews Ct, Discovery Bay, CA 94505
-
Listed Price :
$949,000
-
Beds :
4
-
Baths :
3
-
Property Size :
2,455 sqft
-
Year Built :
1988
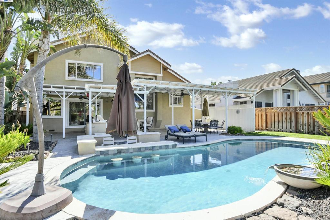
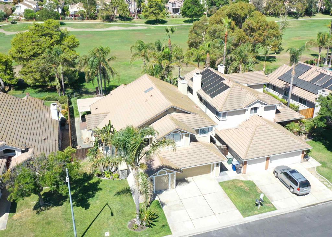
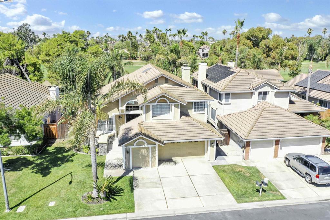
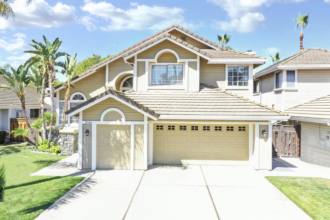
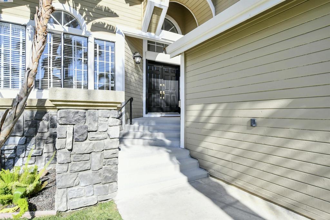
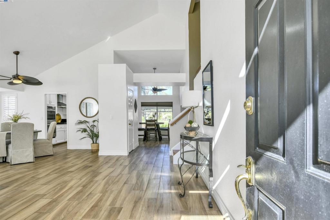
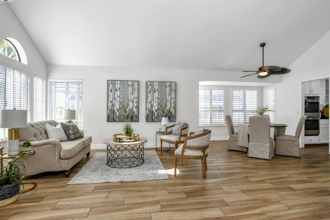
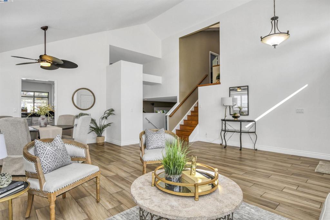
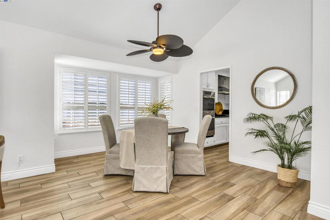

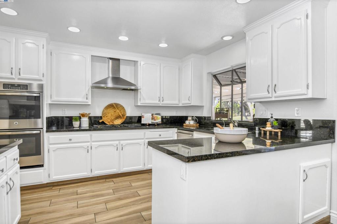
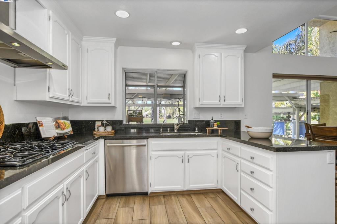
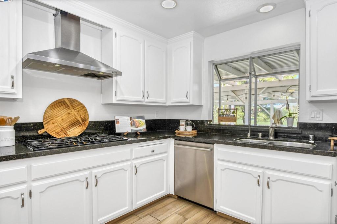
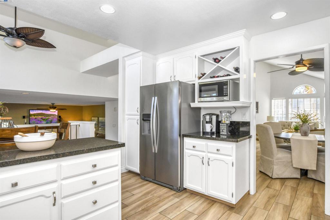
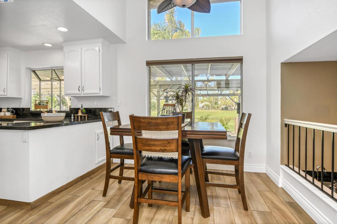
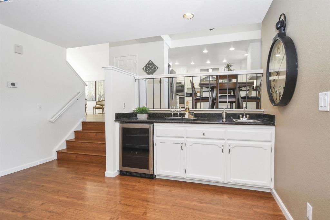
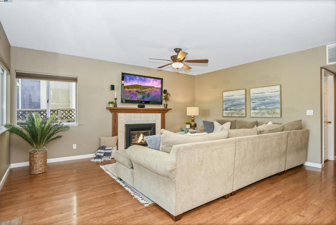
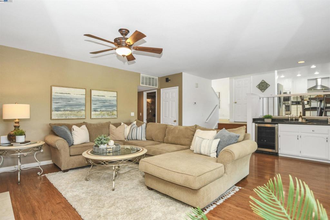
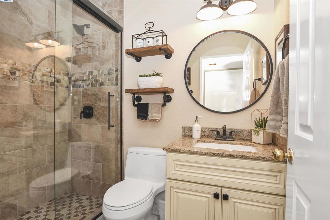
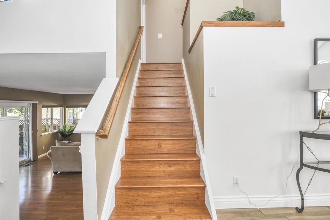
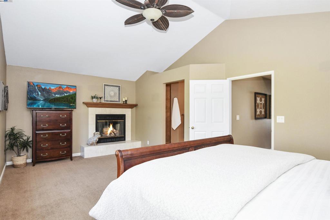
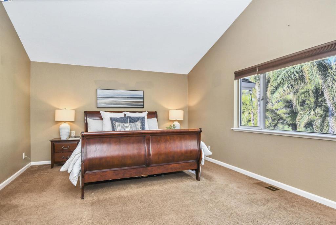
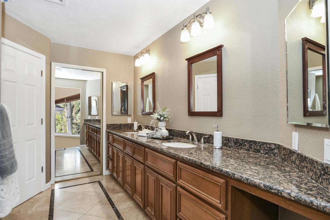
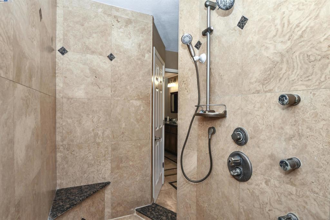
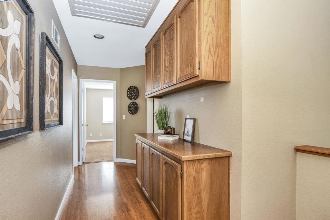
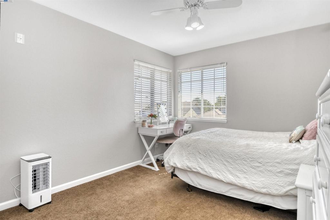
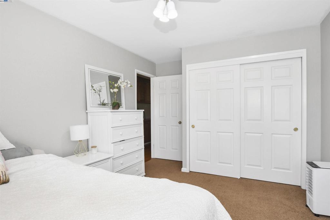
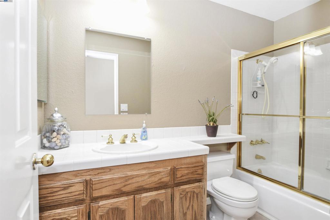
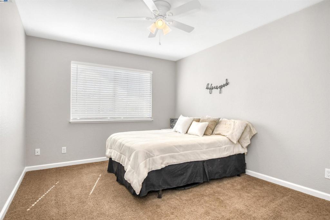
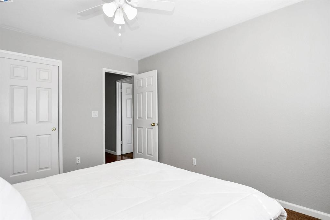
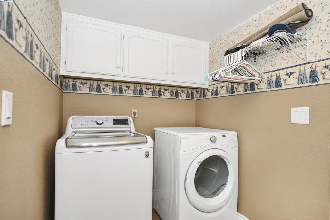
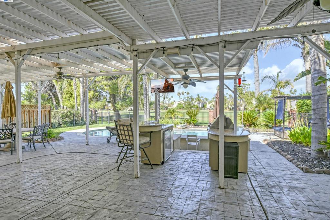
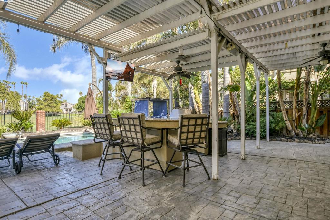
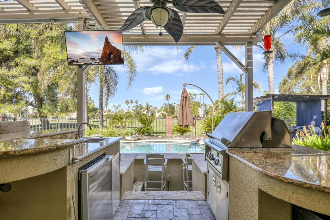
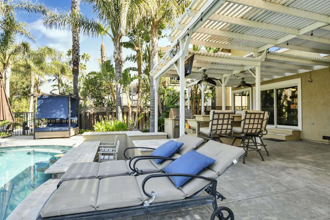
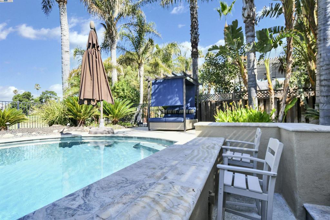
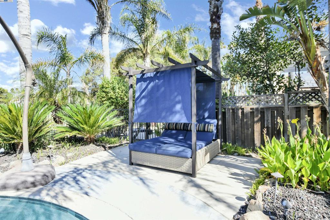
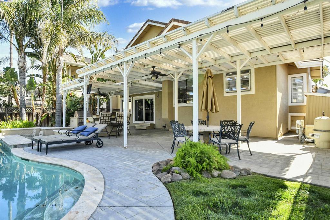
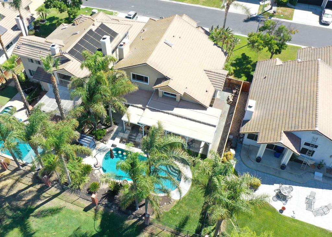
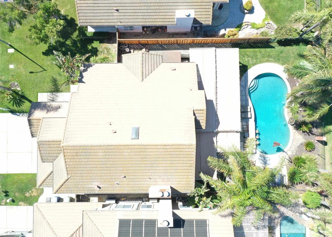
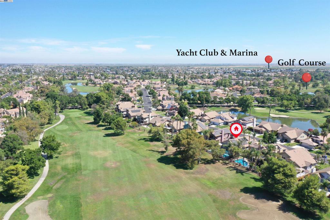
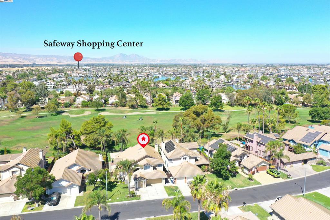
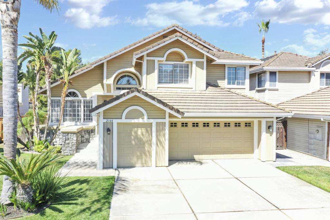
Property Description
Open House 1:30-4:30. Don't miss out on this incredible opportunity with a newly reduced price! Experience the ideal fusion of entertainment and tranquility in this exquisite residence, nestled behind the gates of Discovery Bay Golf & Country Club. Inside, the expansive living room features soaring ceilings, beautiful flooring, and plantation shutters. The gorgeous kitchen, w/ granite countertops, stainless steel appliances, and a garden window, overlooks the golf course and your private pool. The cozy family room includes a wet bar and fireplace, ideal for entertaining and relaxing. A bedroom and bath on the lower level offer convenience, w/ sliding doors leading to the beautiful backyard. Upstairs, the private primary suite has its own fireplace, great views, and a luxurious bathroom w/ custom tile, double sinks, and a roomy shower with multiple heads. Two additional bedrooms and another bath provide ample space for family or guests. The outdoor area is a true retreat, featuring a covered kitchen and bar, a stunning pool with a swim-up bar and custom fountains, and plenty of space for relaxation. Enjoy the beautifully landscaped yard w/ views of the 14th fairway, an outdoor shed, and a spacious garage with room for two cars and a golf cart. This home has it all!
Interior Features
| Bedroom Information |
| Bedrooms |
4 |
| Bathroom Information |
| Bathrooms |
3 |
| Flooring Information |
| Material |
Carpet, Laminate, Tile |
| Interior Information |
| Cooling Type |
Central Air, Whole House Fan |
Listing Information
| Address |
2144 Saint Andrews Ct |
| City |
Discovery Bay |
| State |
CA |
| Zip |
94505 |
| County |
Contra Costa |
| Listing Agent |
June Jardin DRE #01381335 |
| Courtesy Of |
BHHS Drysdale Properties |
| List Price |
$949,000 |
| Status |
Active |
| Type |
Residential |
| Subtype |
Single Family Residence |
| Structure Size |
2,455 |
| Lot Size |
7,620 |
| Year Built |
1988 |
Listing information courtesy of: June Jardin, BHHS Drysdale Properties. *Based on information from the Association of REALTORS/Multiple Listing as of Sep 22nd, 2024 at 2:45 PM and/or other sources. Display of MLS data is deemed reliable but is not guaranteed accurate by the MLS. All data, including all measurements and calculations of area, is obtained from various sources and has not been, and will not be, verified by broker or MLS. All information should be independently reviewed and verified for accuracy. Properties may or may not be listed by the office/agent presenting the information.











































