13361 Sundance Ave, Whittier, CA 90605
-
Listed Price :
$785,000
-
Beds :
3
-
Baths :
2
-
Property Size :
1,242 sqft
-
Year Built :
1979
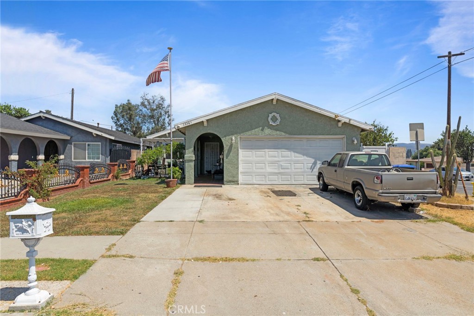
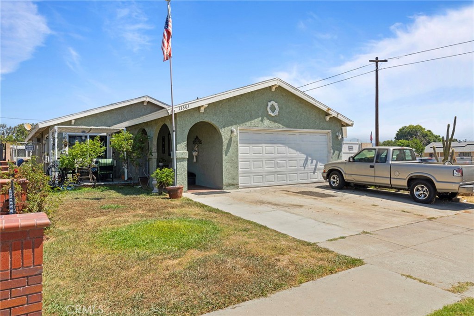
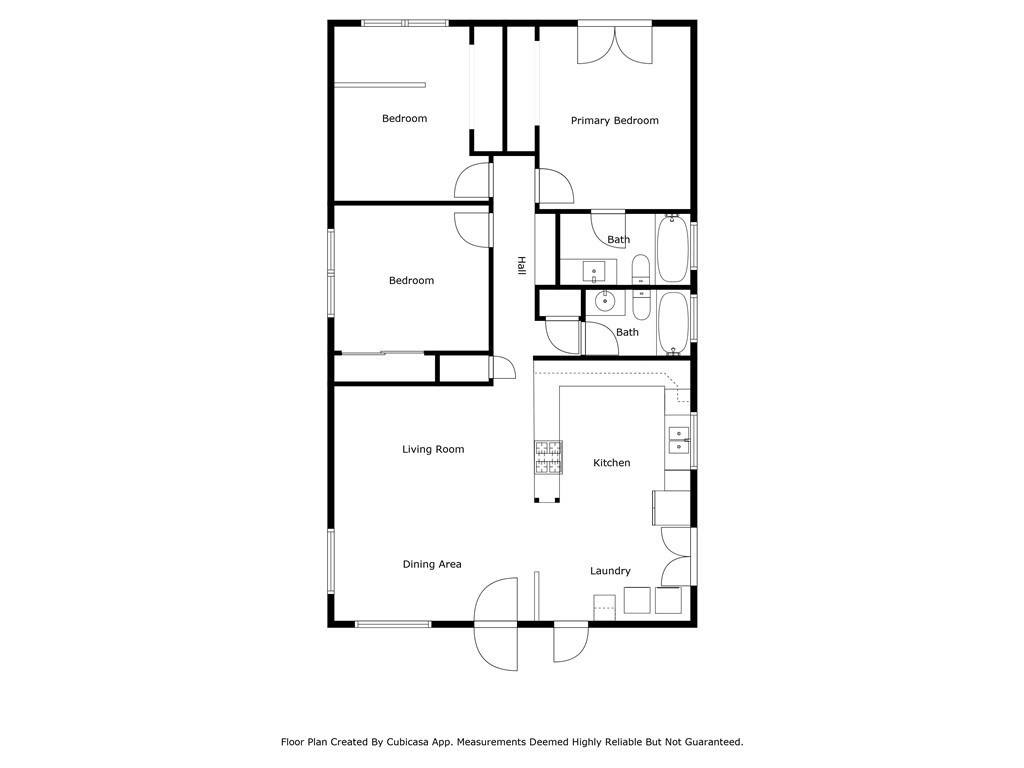
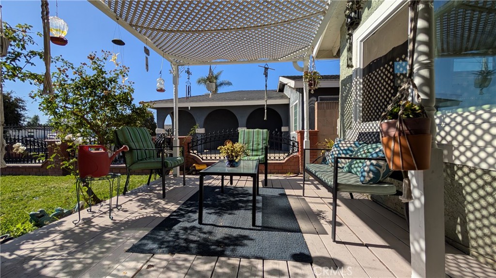
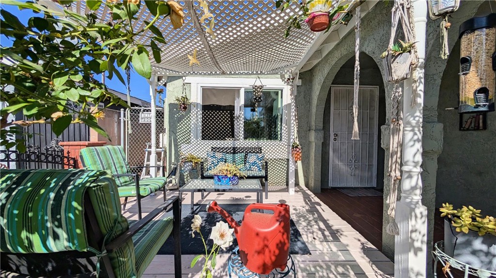
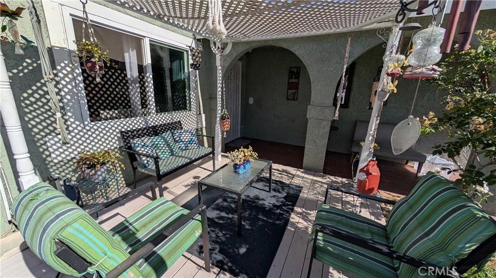
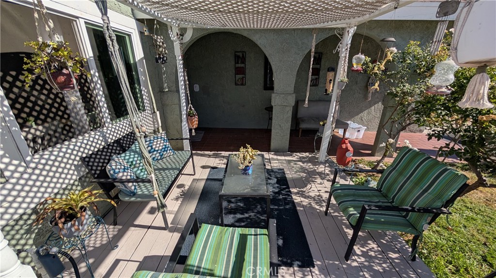
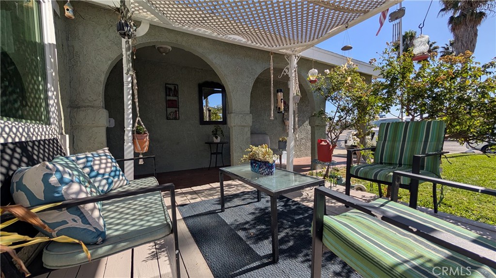
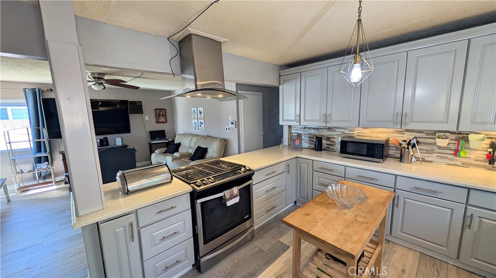
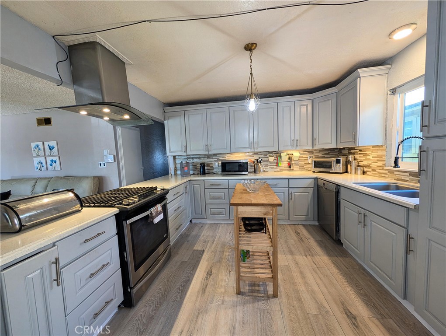
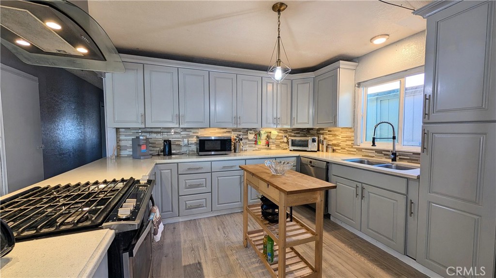
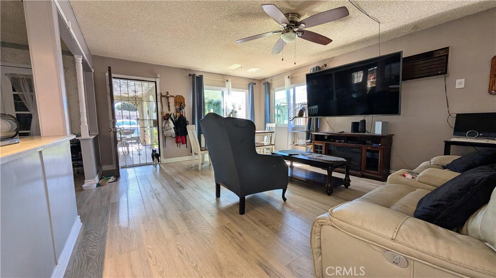
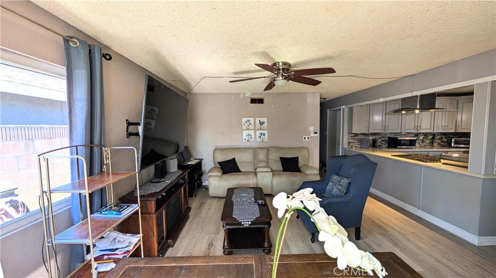
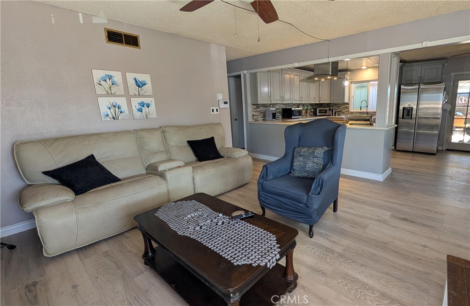
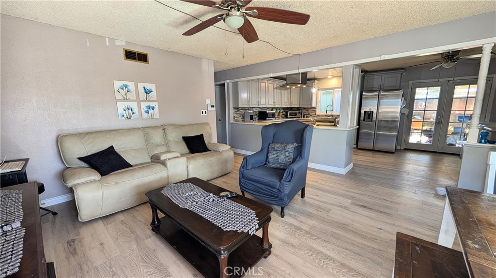
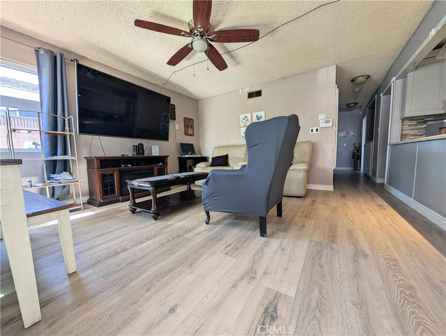
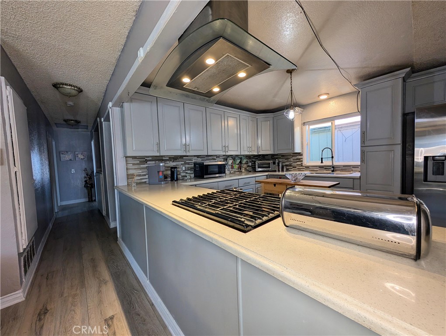
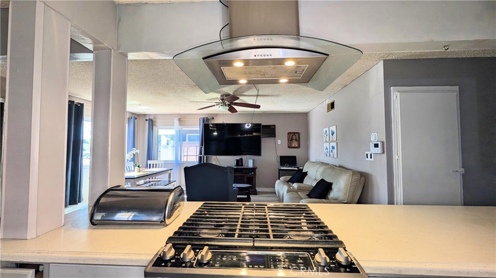
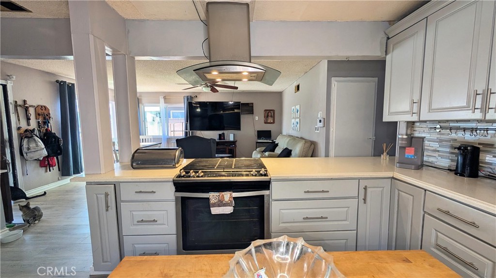
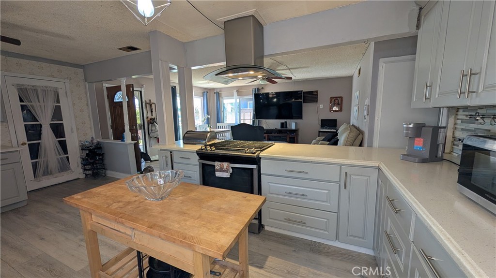
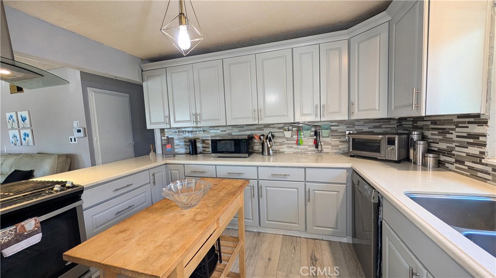
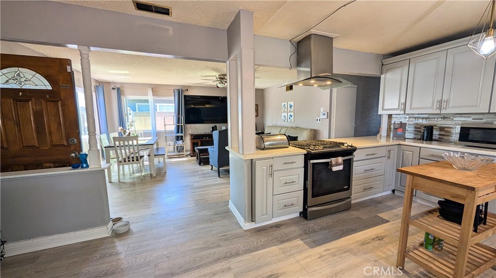
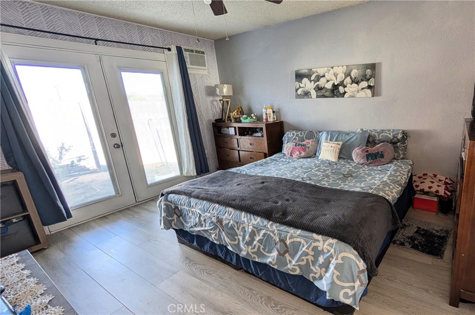
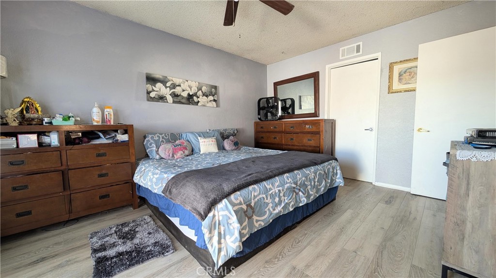
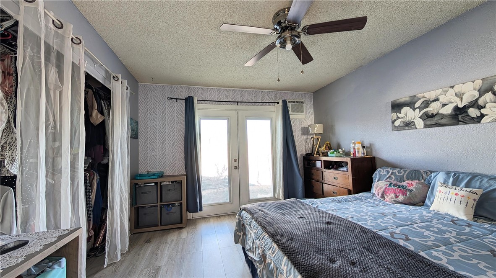

Property Description
Welcome home to comfort and convenience! This delightful 3-bedroom, 2-bathroom residence in Whittier offers the perfect blend of modern living and classic charm.
Step inside to discover a beautiful modern kitchen, complete with sleek countertops, stylish cabinetry, brand new floors and paint. Enjoy the open layout that creates a seamless flow between living spaces, perfect for entertaining friends and family.
Relax and unwind in the generously sized bedrooms, offering a peaceful retreat at the end of the day. The home comes with 2 sets of French doors, one off the kitchen and the other in the primary bedroom. The primary bedroom comes with its own bathroom. The two-car garage provides ample space for your vehicles and additional storage.
This home's location puts you within easy reach of shopping, dining, and entertainment options. Experience the best of Whittier living in this wonderful home!
Interior Features
| Laundry Information |
| Location(s) |
In Kitchen |
| Bedroom Information |
| Features |
All Bedrooms Down |
| Bedrooms |
3 |
| Bathroom Information |
| Features |
Bathtub, Tub Shower |
| Bathrooms |
2 |
| Flooring Information |
| Material |
Laminate, Tile |
| Interior Information |
| Features |
All Bedrooms Down |
| Cooling Type |
None |
Listing Information
| Address |
13361 Sundance Ave |
| City |
Whittier |
| State |
CA |
| Zip |
90605 |
| County |
Los Angeles |
| Listing Agent |
Alfredo Guzman DRE #01407137 |
| Courtesy Of |
Real Brokerage Technologies |
| List Price |
$785,000 |
| Status |
Active |
| Type |
Residential |
| Subtype |
Single Family Residence |
| Structure Size |
1,242 |
| Lot Size |
5,182 |
| Year Built |
1979 |
Listing information courtesy of: Alfredo Guzman, Real Brokerage Technologies. *Based on information from the Association of REALTORS/Multiple Listing as of Nov 16th, 2024 at 10:24 PM and/or other sources. Display of MLS data is deemed reliable but is not guaranteed accurate by the MLS. All data, including all measurements and calculations of area, is obtained from various sources and has not been, and will not be, verified by broker or MLS. All information should be independently reviewed and verified for accuracy. Properties may or may not be listed by the office/agent presenting the information.


























