1041 Treadwell Avenue, Simi Valley, CA 93065
-
Listed Price :
$865,000
-
Beds :
4
-
Baths :
3
-
Property Size :
1,725 sqft
-
Year Built :
1964
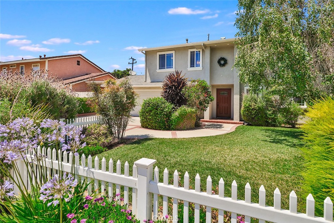
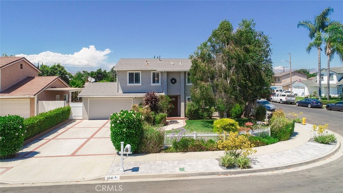
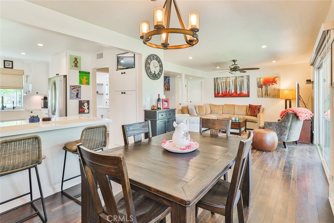
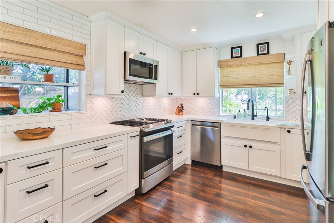
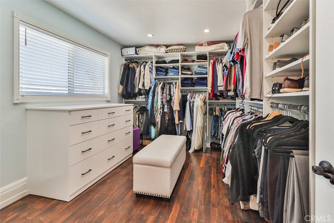
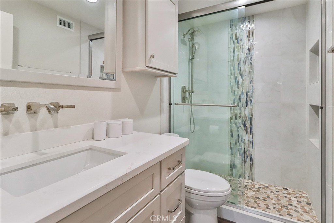
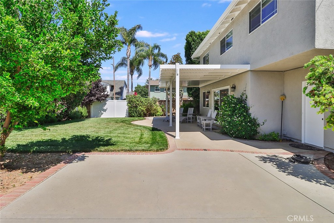
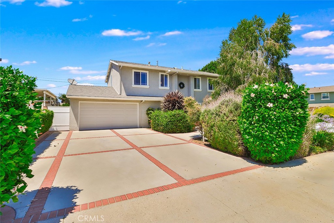
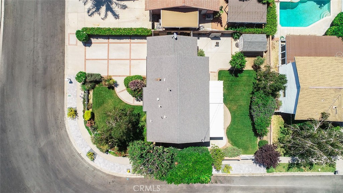
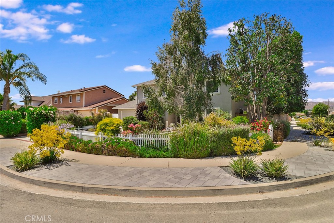
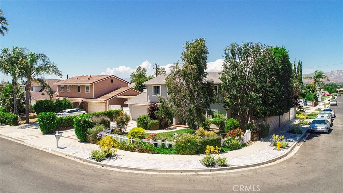
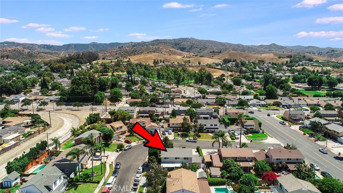
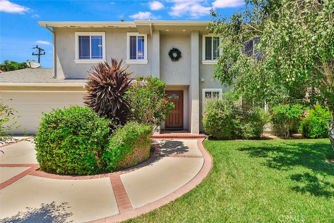
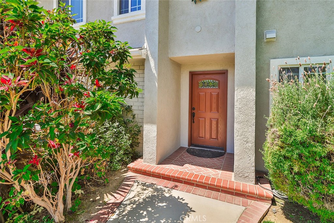
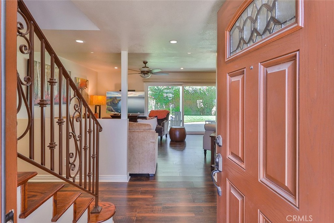
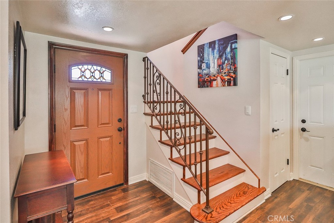
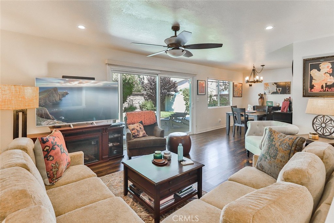
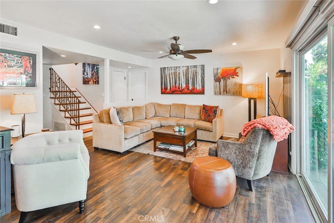
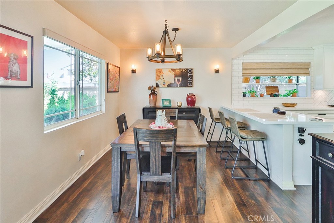
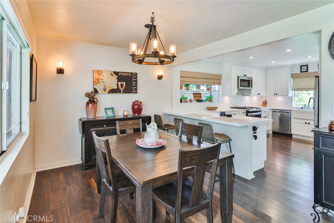
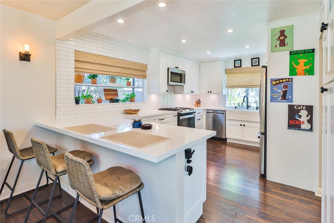
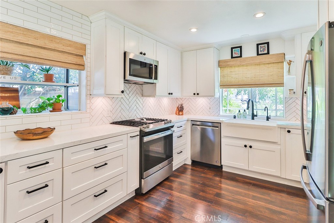
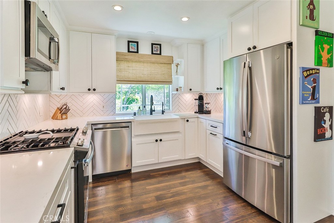
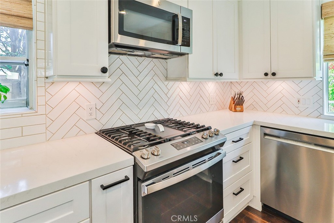
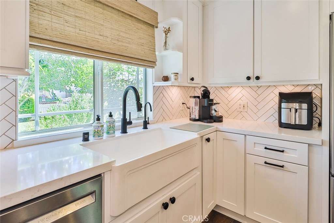
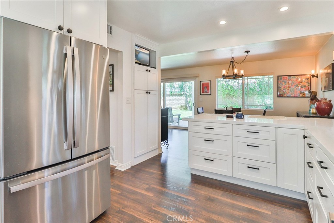
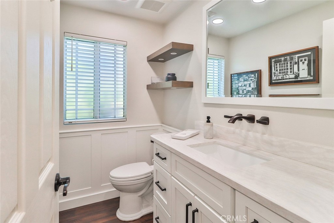
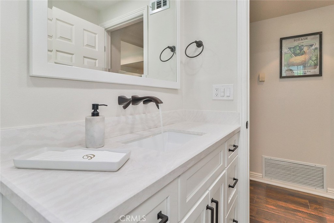
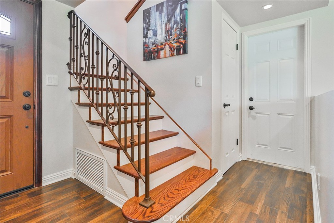
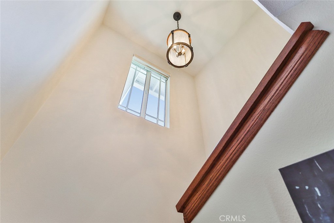
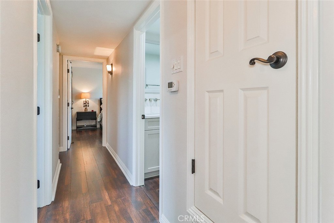
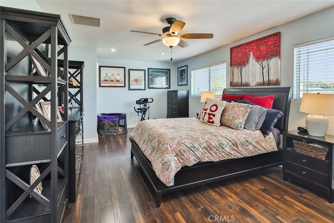
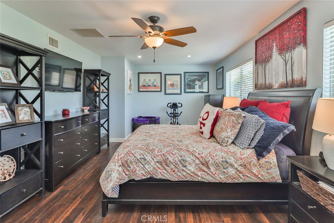
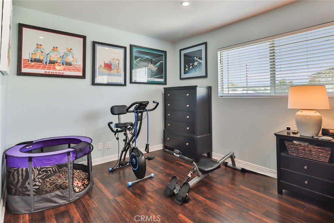
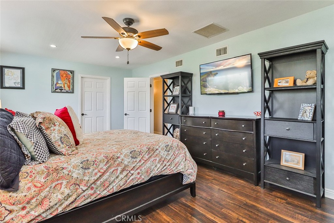
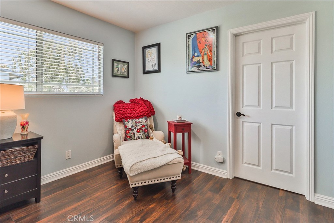
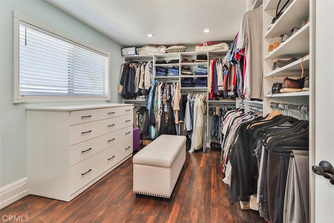
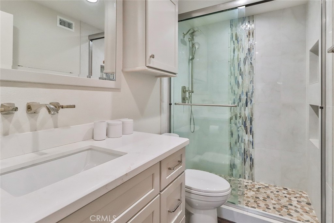
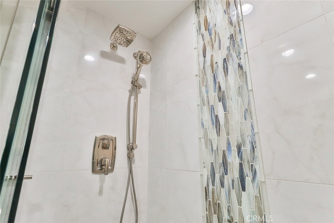
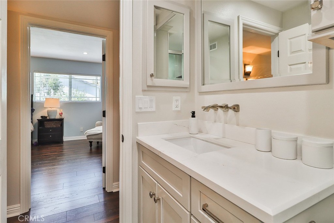
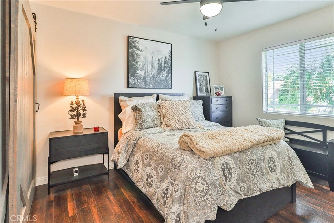
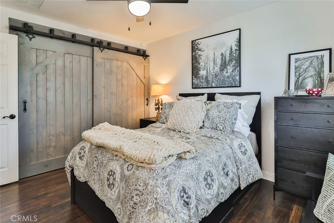
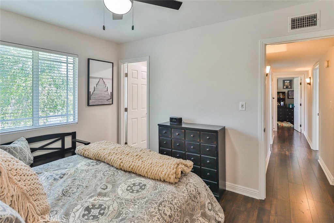
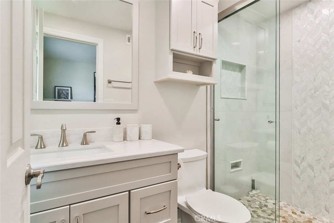
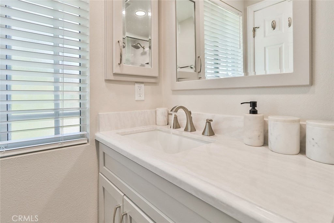
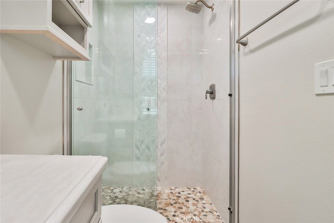
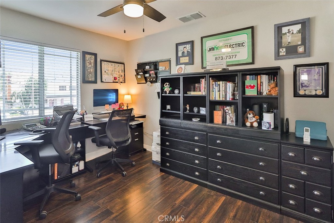
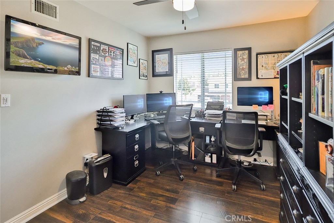
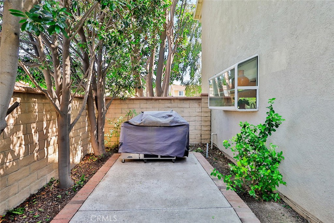
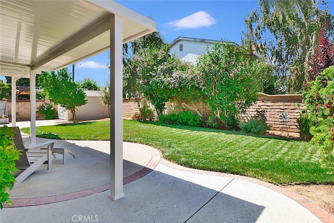
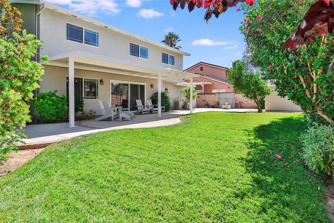
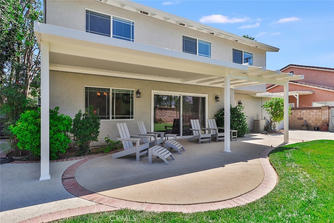
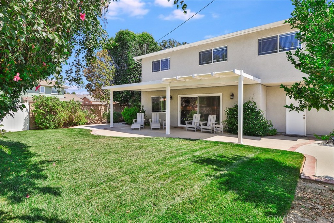
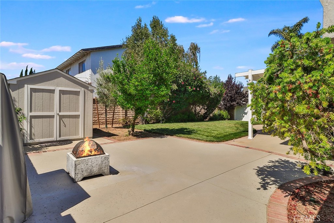
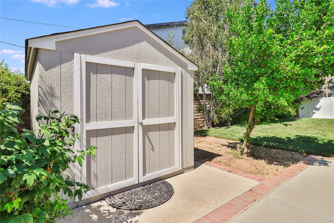
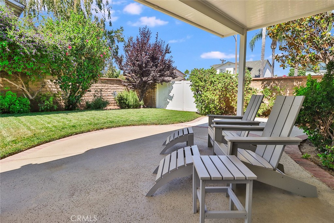

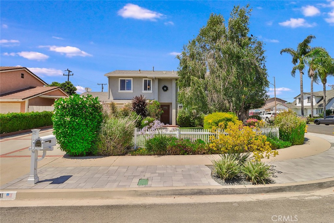
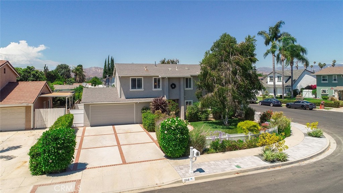
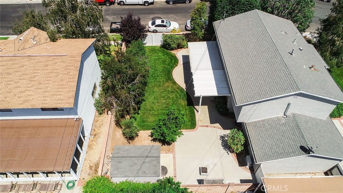
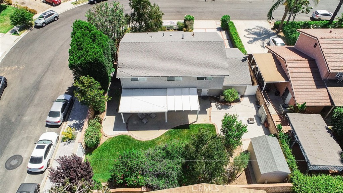
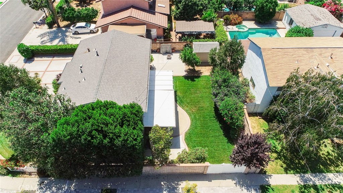
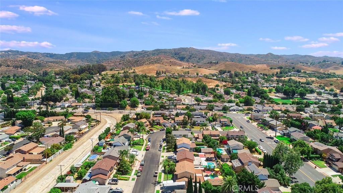
Property Description
Welcome to this charming white picket fence home, beautifully situated on a serene corner lot. Surrounded by lush landscaping, vibrant flowers, and mature trees, this home offers a peaceful retreat from the everyday hustle. Meticulously updated with a keen eye for quality and design, this property is truly a model home in every sense.
Step inside to find a thoughtfully upgraded interior, featuring elegant wainscoting, built-in bathroom cabinets, designer-selected paint, custom blinds, and paneled doors with stylish black hardware. The kitchen is a chef’s dream, boasting quartz countertops, newly installed white cabinets, a chic arrow-style subway backsplash, stainless steel appliances, a gas stove, and a farmhouse sink. The home’s warmth and charm are enhanced by engineered wood flooring, while custom wrought iron stair railing adds a unique and sophisticated touch.
Originally designed with five smaller bedrooms, a smart renovation has transformed three rooms into a spacious primary suite. (could easily be made into a 4th bedroom) This inviting bedroom now features a boutique walk-in closet designed by California Closets and overlooks a tranquil backyard shaded by mature trees—ideal for those seeking privacy and comfort. A second primary bedroom has a private bathroom and barn-wood closet doors adding a touch of farmhouse style.
The upgraded bathrooms showcase new vanities, stylish flooring, and designer tiles in the walk-in showers, offering a luxurious feel. One bedroom includes an en-suite bathroom, perfect as a second primary suite. Energy-efficient dual-pane windows with vinyl framing contribute to the home’s modern convenience. Additional features include a linen closet, storage shed, side gate entrance, a two-car garage, and a large driveway for extra convenience
This property is ideally located near shops, restaurants, gyms, places of worship, and the renowned Ronald Reagan Presidential Library. Simi Valley, with its rich history and beautiful surroundings, offers attractions like Strathearn Historical Park and the Santa Susana Train Depot, nestled in stunning mountains perfect for morning hikes. This city embodies a charming small-town feel that’s hard to resist.
This upgraded home is a true gem, ready to steal your heart. Welcome home.
Interior Features
| Laundry Information |
| Location(s) |
In Garage |
| Kitchen Information |
| Features |
Built-in Trash/Recycling, Kitchen/Family Room Combo, Pots & Pan Drawers, Quartz Counters, Remodeled, Self-closing Cabinet Doors, Self-closing Drawers, Updated Kitchen, Utility Sink |
| Bedroom Information |
| Bedrooms |
4 |
| Bathroom Information |
| Features |
Bathroom Exhaust Fan, Low Flow Plumbing Fixtures, Quartz Counters, Remodeled, Separate Shower |
| Bathrooms |
3 |
| Flooring Information |
| Material |
Laminate, Tile |
| Interior Information |
| Features |
Breakfast Bar, Built-in Features, Ceiling Fan(s), Separate/Formal Dining Room, Pantry, Paneling/Wainscoting, Quartz Counters, Recessed Lighting, Storage, Dressing Area, Entrance Foyer, Primary Suite, Walk-In Closet(s) |
| Cooling Type |
Central Air, Ductless, Attic Fan |
Listing Information
| Address |
1041 Treadwell Avenue |
| City |
Simi Valley |
| State |
CA |
| Zip |
93065 |
| County |
Ventura |
| Listing Agent |
Demi Fox DRE #01342133 |
| Co-Listing Agent |
Shaun Fox DRE #02002913 |
| Courtesy Of |
High State Realty |
| List Price |
$865,000 |
| Status |
Pending |
| Type |
Residential |
| Subtype |
Single Family Residence |
| Structure Size |
1,725 |
| Lot Size |
6,566 |
| Year Built |
1964 |
Listing information courtesy of: Demi Fox, Shaun Fox, High State Realty. *Based on information from the Association of REALTORS/Multiple Listing as of Oct 7th, 2024 at 3:31 PM and/or other sources. Display of MLS data is deemed reliable but is not guaranteed accurate by the MLS. All data, including all measurements and calculations of area, is obtained from various sources and has not been, and will not be, verified by broker or MLS. All information should be independently reviewed and verified for accuracy. Properties may or may not be listed by the office/agent presenting the information.































































