10739 Ashton Avenue, #303, Los Angeles, CA 90024
-
Listed Price :
$1,499,000
-
Beds :
2
-
Baths :
3
-
Property Size :
2,024 sqft
-
Year Built :
1981
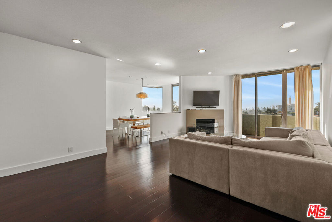
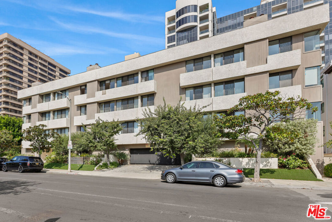
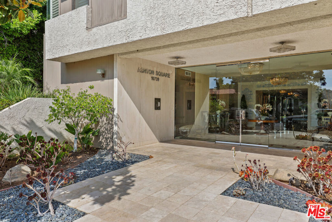

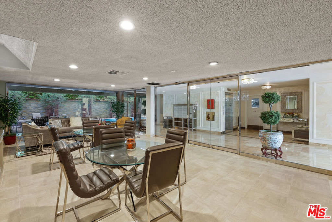
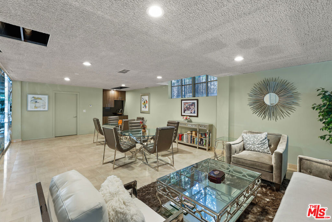
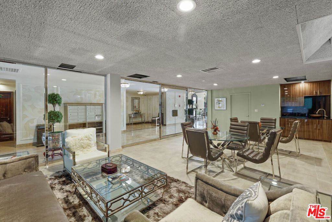
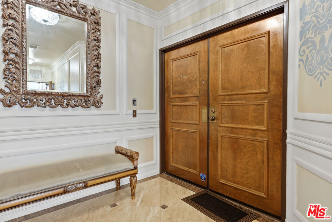
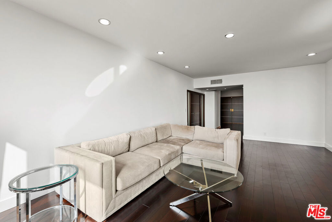
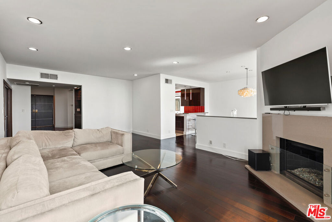
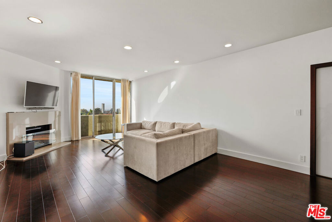
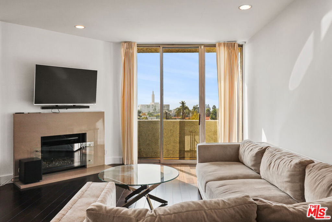
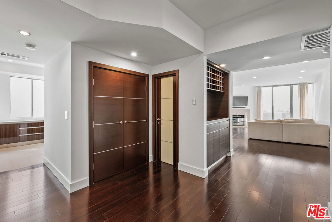
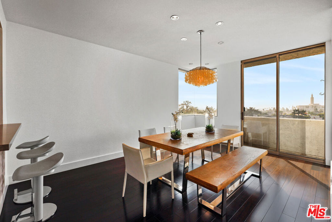
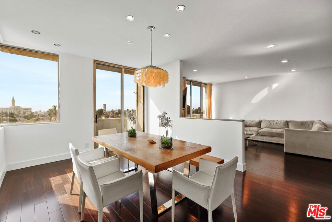
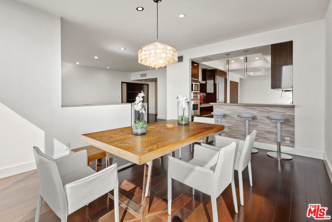
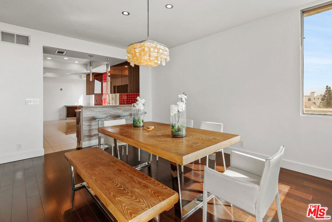
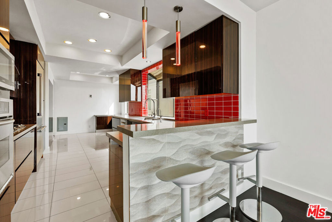
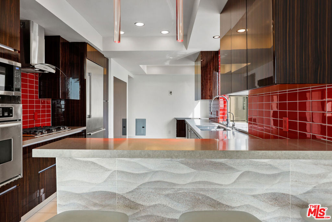
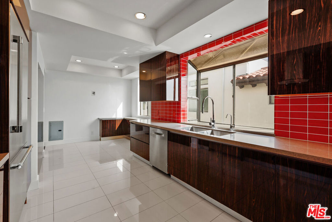
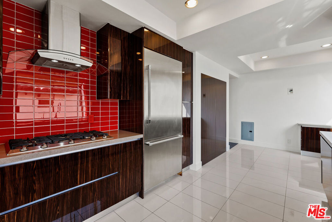
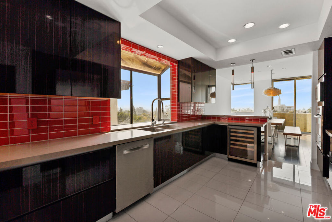
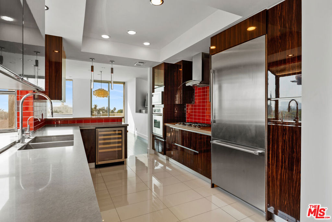
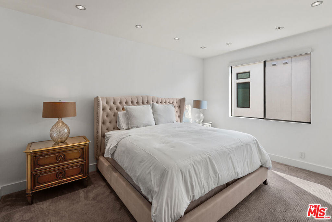
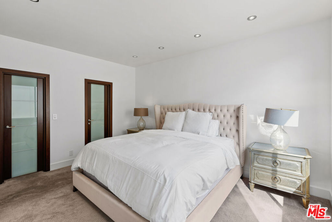
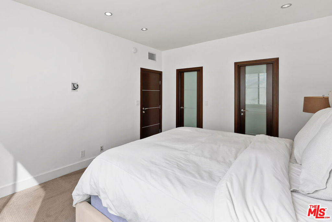
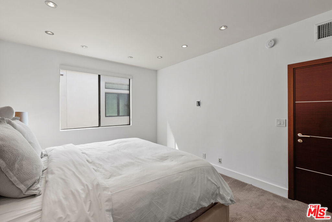
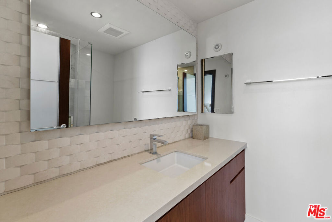
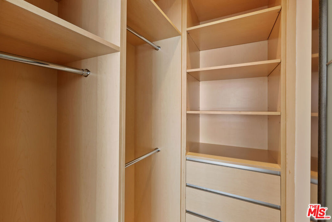
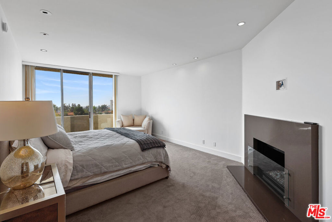
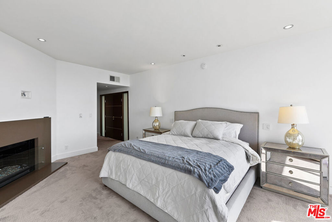
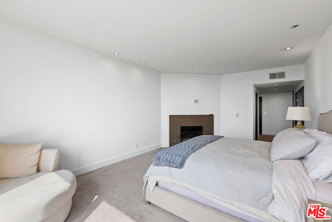
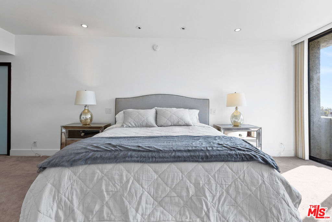
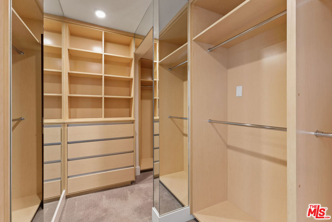
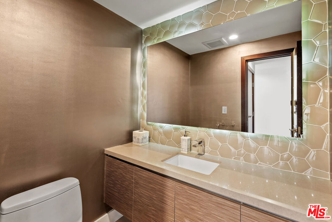
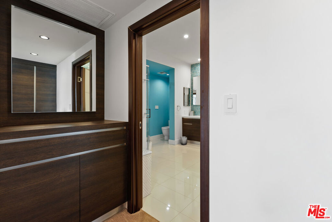
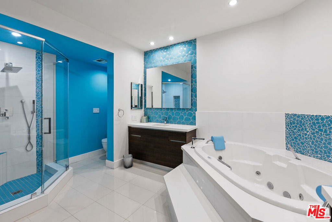
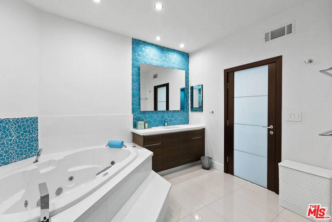
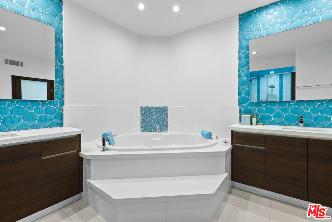
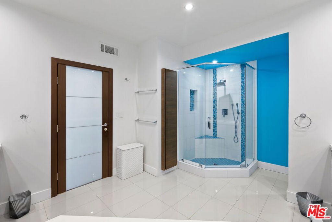
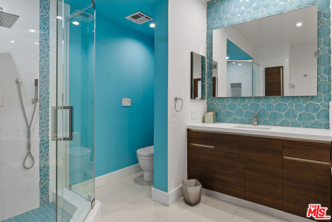
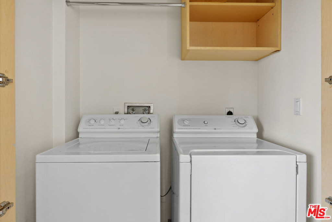
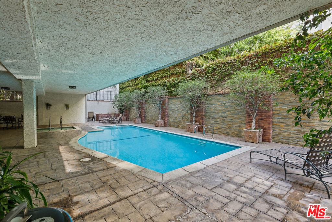
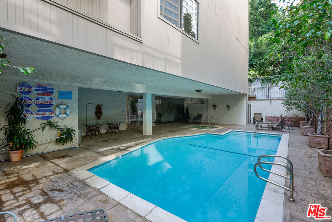
Property Description
Spectacular Contemporary Penthouse you have to see to believe! Beautiful and sun-filled top floor corner unit. The unit boasts resplendent city lights and ocean views. Over 2,000 sf of spacious living. The open floor plan boasts polished hardwood floors, formal living room with fireplace, over-sized formal dining room and gourmet kitchen with top of the line stainless-steel appliances that will be the envy of any chef. The huge master suite has a fireplace, over-sized custom built walk-in closet and lavish master bath finished in Italian tile with soaking tub, walk-in glass enclosed shower and separate sinks with back-lit mirrors. 2 separate parking spaces & guest parking. This intimate building also has a swimming pool, spa, and community room.
Interior Features
| Kitchen Information |
| Features |
Remodeled, Updated Kitchen |
| Bedroom Information |
| Bedrooms |
2 |
| Bathroom Information |
| Features |
Jetted Tub, Remodeled, Separate Shower, Tub Shower |
| Bathrooms |
3 |
| Flooring Information |
| Material |
Carpet, Wood |
| Interior Information |
| Features |
Wet Bar, Breakfast Bar, Breakfast Area, Recessed Lighting, Walk-In Closet(s) |
| Cooling Type |
Central Air |
Listing Information
| Address |
10739 Ashton Avenue, #303 |
| City |
Los Angeles |
| State |
CA |
| Zip |
90024 |
| County |
Los Angeles |
| Listing Agent |
Beata Mandell DRE #01392993 |
| Courtesy Of |
The Executive Realty Group |
| List Price |
$1,499,000 |
| Status |
Active |
| Type |
Residential |
| Subtype |
Condominium |
| Structure Size |
2,024 |
| Lot Size |
18,008 |
| Year Built |
1981 |
Listing information courtesy of: Beata Mandell, The Executive Realty Group. *Based on information from the Association of REALTORS/Multiple Listing as of Oct 1st, 2024 at 9:18 PM and/or other sources. Display of MLS data is deemed reliable but is not guaranteed accurate by the MLS. All data, including all measurements and calculations of area, is obtained from various sources and has not been, and will not be, verified by broker or MLS. All information should be independently reviewed and verified for accuracy. Properties may or may not be listed by the office/agent presenting the information.












































