-
Listed Price :
$668,000
-
Beds :
2
-
Baths :
3
-
Property Size :
1,490 sqft
-
Year Built :
2018
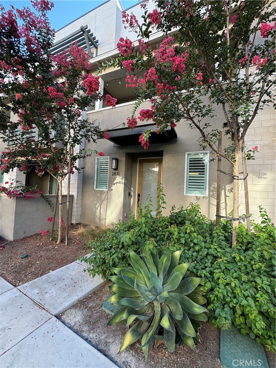
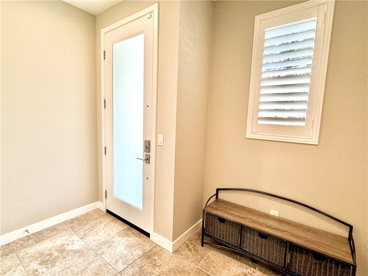
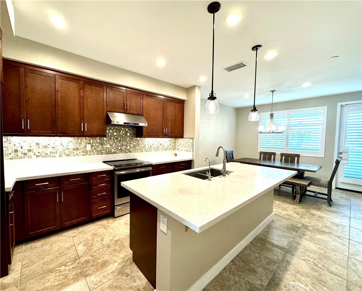
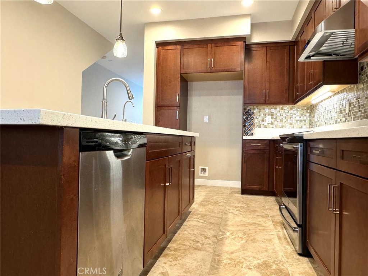
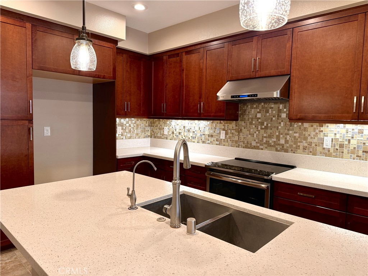
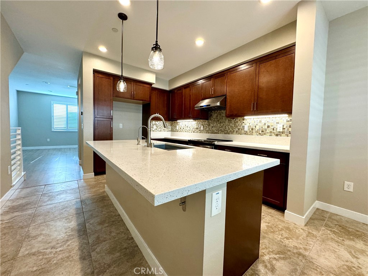
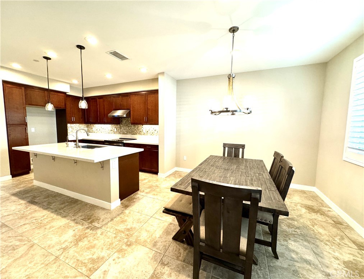
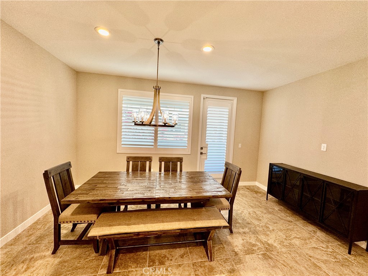
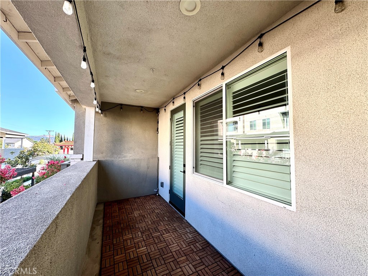
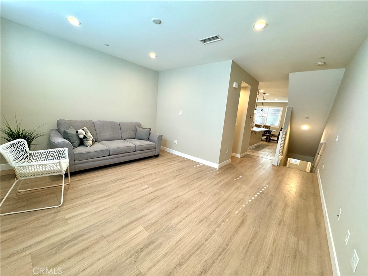
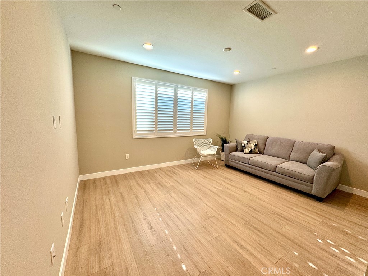
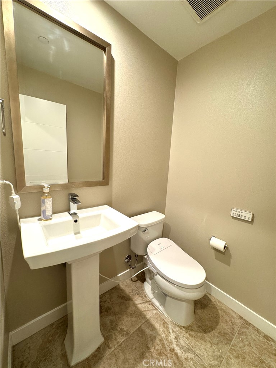
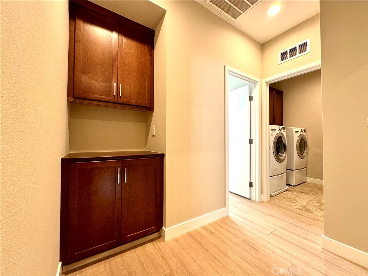
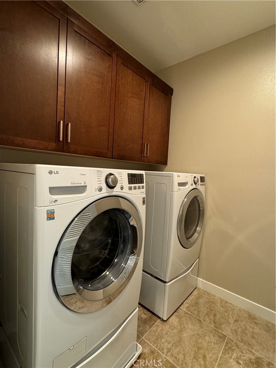
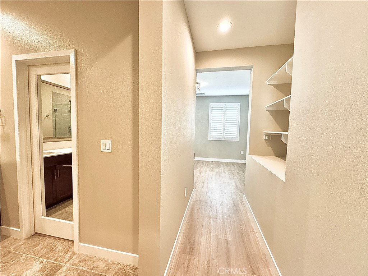
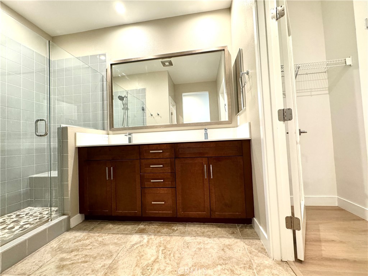
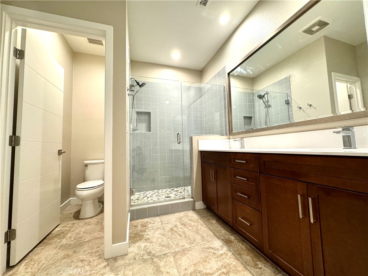
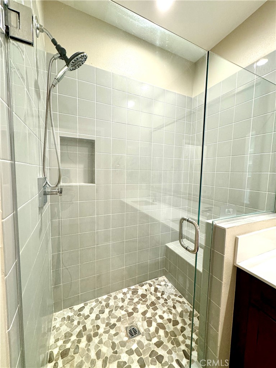
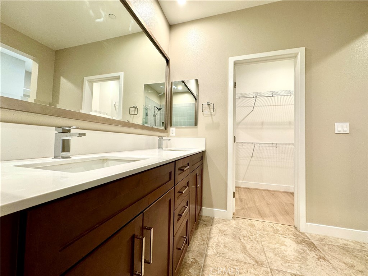
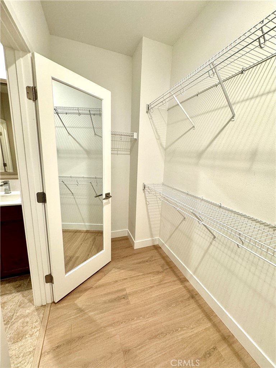
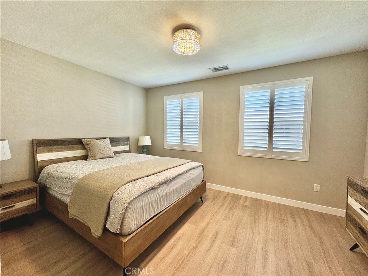
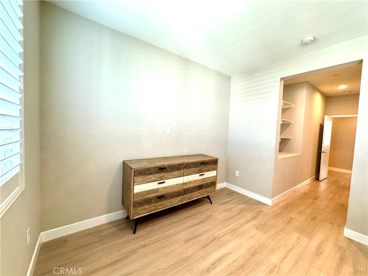
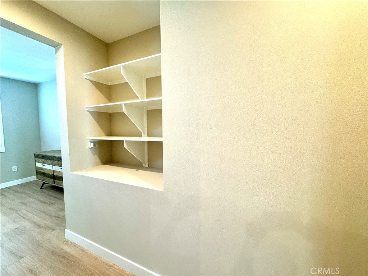
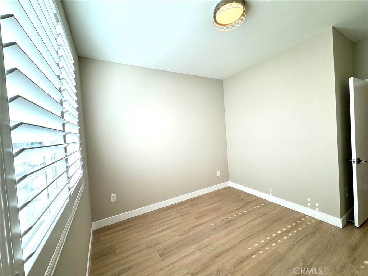
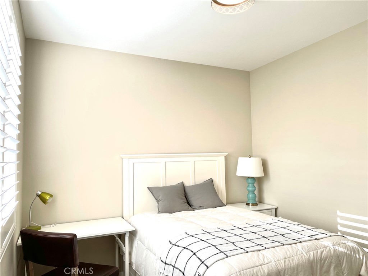
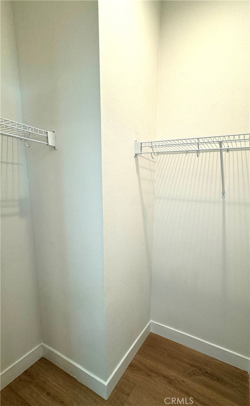
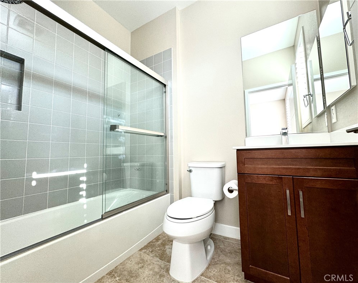
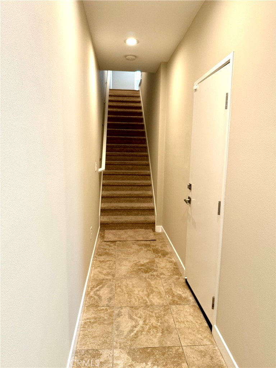
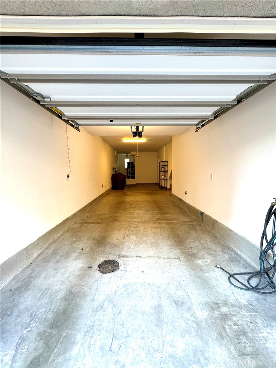
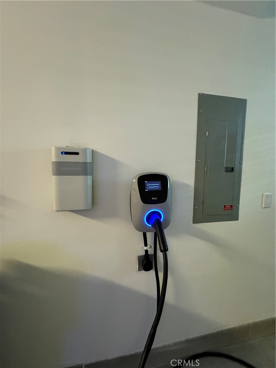
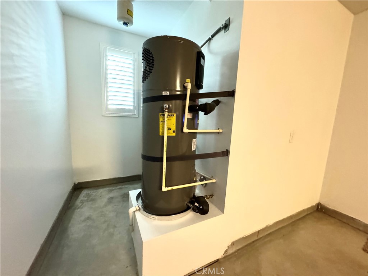
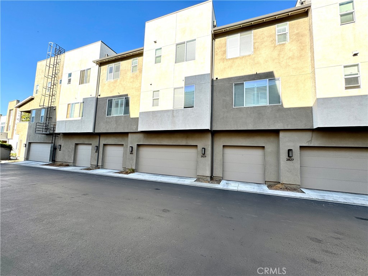
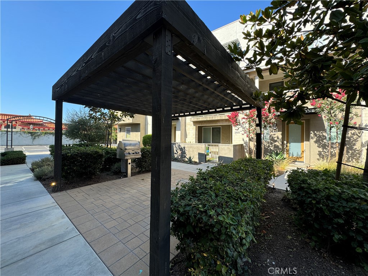
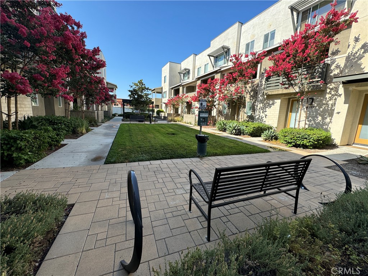
Property Description
Highly upgraded luxury newer townhome in the heart of San Gabriel Valley. Built by City Ventures in 2018, this 1,490 sq ft, 2 en-suite bedroom, 2.5-bath home features paid-off solar and a 2-car attached garage with a level 2 EV charger. The interior showcases high ceilings, expansive Milgard dual-glazed windows, plantation shutters, 20" x 20" Stone Claire tile, and luxury vinyl plank flooring. Three wall mount TV prewirings, numerous electrical upgrades, recessed LED lights throughout, and a smart dual-zone air conditioning system with built-in NEST thermostats on each living floor.
The second floor boasts open floor plan, an immense living room, an elegant kitchen, a generous dining area, a private balcony, a powder room, and a storage room. The kitchen is equipped with stainless steel energy-efficient appliances and a range hood, quartz countertops, a full backsplash, premium self-closing shaker cabinets, under-cabinet lighting, a stainless-steel double sink, and a vast center island seating four. The dining area opens to a private covered patio with mountain views.
The third floor hosts two en-suite bedrooms. The luxurious primary suite provides ample room and privacy, double vanities, a spacious walk-in closet with a double-sided mirrored wardrobe door, and an upgraded shower with a frameless glass door, pebble floor, shower bench, detachable showerhead, and elegant tiled walls. The second en-suite bedroom includes a walk-in closet, a bathtub with an upgraded shower, and beautifully tiled walls. This floor also contains a spacious laundry room with upper cabinets, along with upper and lower linen cabinets in the hallways.
The private community offers playground areas, a built-in BBQ, a shared level 2 EV charger, and ample guest parking. Conveniently located south of the 10 freeway, this property is within walking distance to El Monte High School, multiple shopping plazas, and restaurants. It’s just a short drive to downtown LA or Orange County. Don’t miss this incredible opportunity!
Interior Features
| Laundry Information |
| Location(s) |
Washer Hookup, Gas Dryer Hookup, Laundry Room |
| Kitchen Information |
| Features |
Built-in Trash/Recycling, Kitchen Island, Quartz Counters, None |
| Bedroom Information |
| Bedrooms |
2 |
| Bathroom Information |
| Features |
Bathtub, Dual Sinks, Quartz Counters, Tub Shower, Upgraded, Walk-In Shower |
| Bathrooms |
3 |
| Flooring Information |
| Material |
Tile, Wood |
| Interior Information |
| Features |
Open Floorplan, Quartz Counters, Recessed Lighting, Multiple Primary Suites, Primary Suite |
| Cooling Type |
Central Air |
Listing Information
| Address |
2831 Lily Lane |
| City |
El Monte |
| State |
CA |
| Zip |
91733 |
| County |
Los Angeles |
| Listing Agent |
Jennifer Wu DRE #01893143 |
| Courtesy Of |
American #1 Realty, Inc. |
| List Price |
$668,000 |
| Status |
Active |
| Type |
Residential |
| Subtype |
Townhouse |
| Structure Size |
1,490 |
| Lot Size |
34,332 |
| Year Built |
2018 |
Listing information courtesy of: Jennifer Wu, American #1 Realty, Inc.. *Based on information from the Association of REALTORS/Multiple Listing as of Sep 16th, 2024 at 12:00 AM and/or other sources. Display of MLS data is deemed reliable but is not guaranteed accurate by the MLS. All data, including all measurements and calculations of area, is obtained from various sources and has not been, and will not be, verified by broker or MLS. All information should be independently reviewed and verified for accuracy. Properties may or may not be listed by the office/agent presenting the information.


































