341 Stanford Court, #26, Irvine, CA 92612
-
Listed Price :
$3,700/month
-
Beds :
2
-
Baths :
2
-
Property Size :
1,138 sqft
-
Year Built :
1985
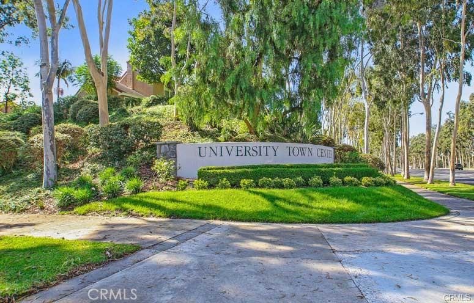
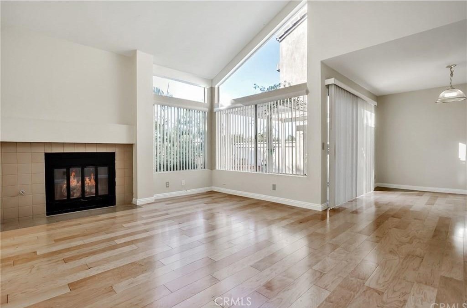
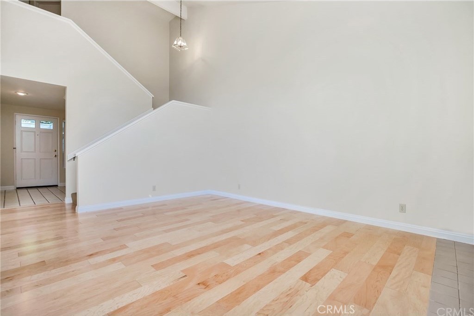
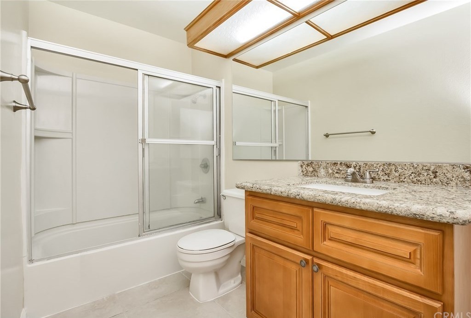
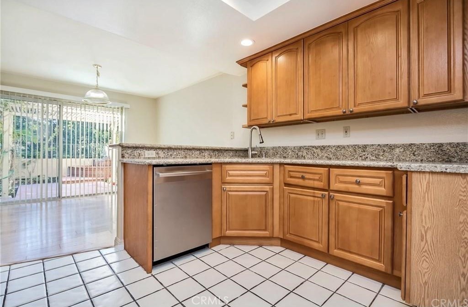
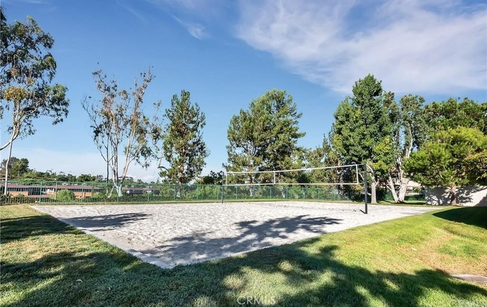
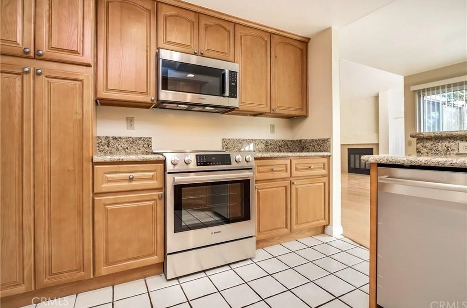
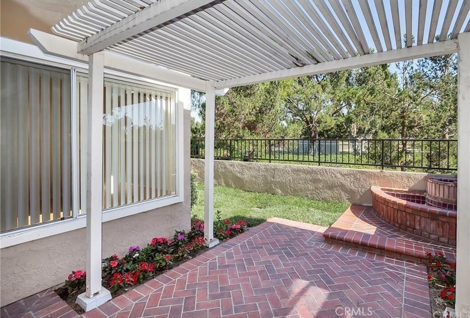
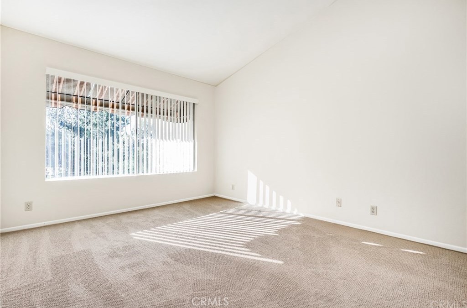
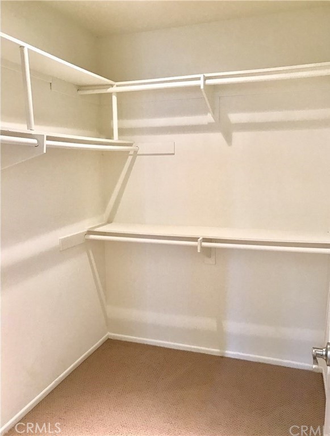
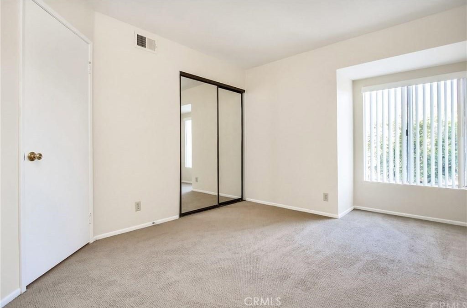
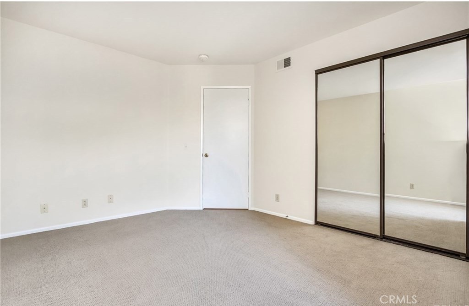
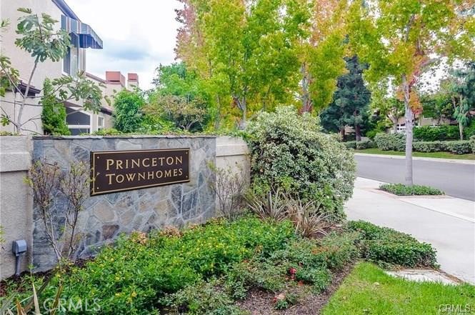
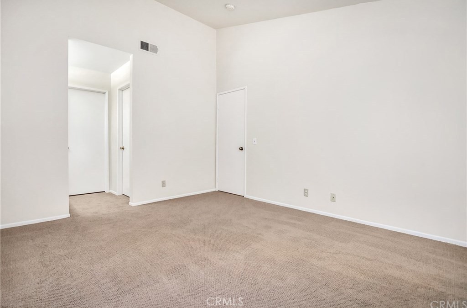
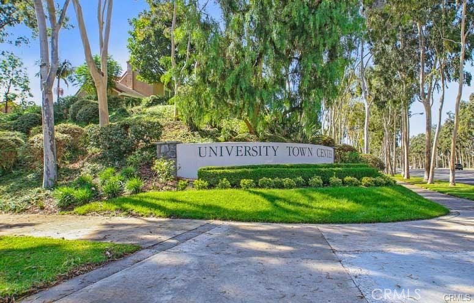
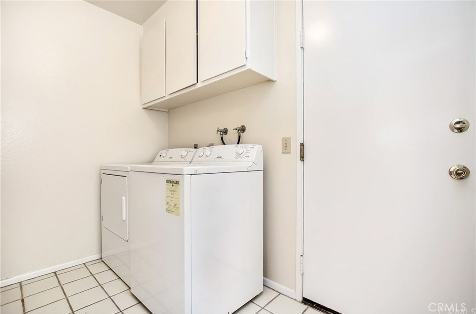
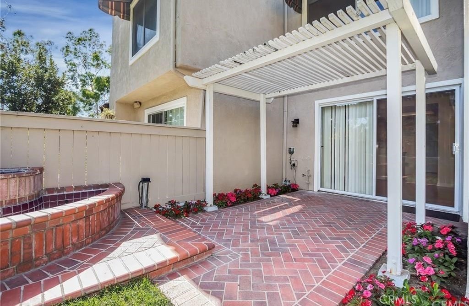
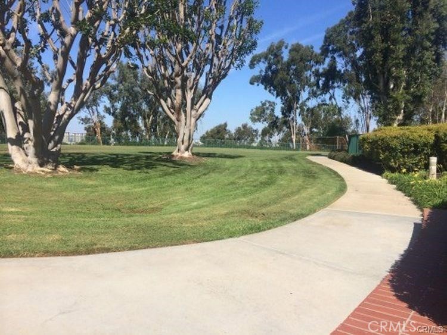
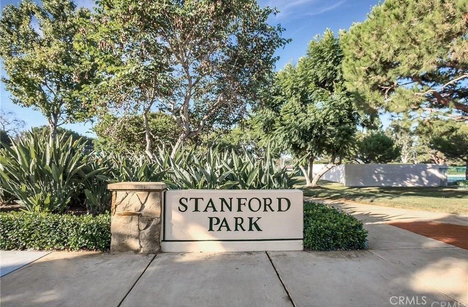
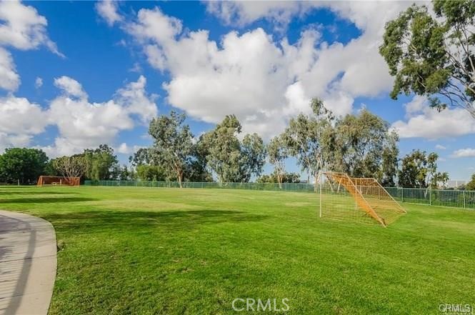
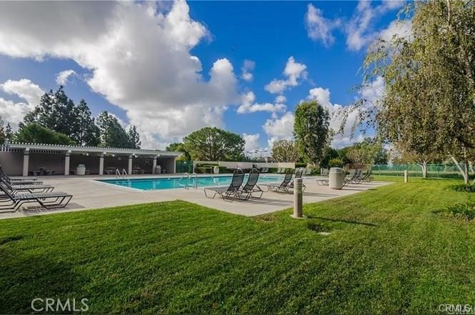
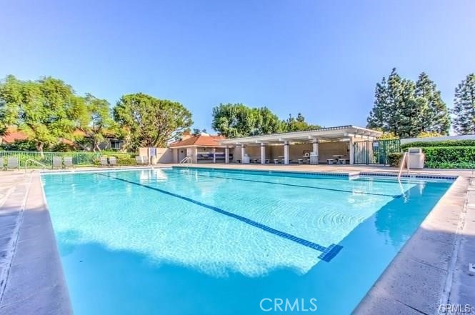
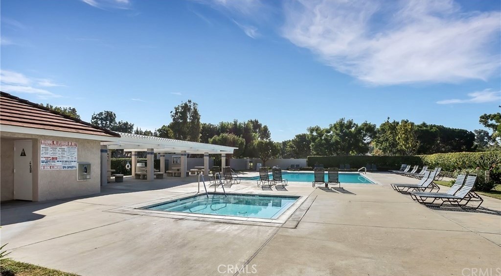
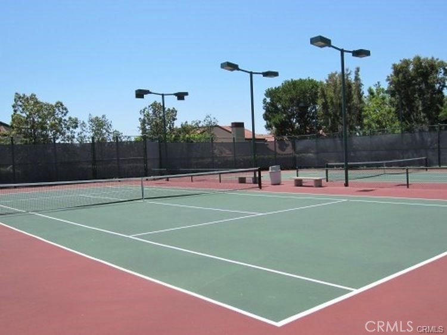
Property Description
Beautiful upgraded townhome with view of green belt, park and swimming pool. Gated entrance porch that leads you into entrance foyer to an
open floor plan with high volume ceilings. A cozy fire place in the formal living room that opens to a spacious custom patio with fountain and
pergola for relaxation and entertaining. Chef's kitchen with new custom cabinetry and granite counter top recessed lighting, breakfast bar and new
upgraded stainless steel Bosch appliances. Custom wood flooring in living room and dining area and designer carpet in bedrooms and stairway.
Spacious master bedroom suite features a private vanity and walk-in closet. Newer vanities with granite counter top and designer sink in all
bathrooms. guest bedroom with mirror closet doors. Newly painted with designer touch and with upgraded vertical blind for window treatment.
Single attached garage with direct access plus a covered carport. Additional amanities including guest parking near by; associationd poo, spa, Tot
lot, BBQ, tennis court. Award winning schools near by...University High School. UCI, Easy access to Town Center, shopping, parks and much more
Interior Features
| Laundry Information |
| Location(s) |
Laundry Room |
| Bedroom Information |
| Bedrooms |
2 |
| Bathroom Information |
| Bathrooms |
2 |
| Flooring Information |
| Material |
Carpet, Laminate, Tile |
| Interior Information |
| Features |
Granite Counters, Tile Counters, All Bedrooms Up, Galley Kitchen |
| Cooling Type |
Central Air |
Listing Information
| Address |
341 Stanford Court, #26 |
| City |
Irvine |
| State |
CA |
| Zip |
92612 |
| County |
Orange |
| Listing Agent |
Susie Denton DRE #00993999 |
| Courtesy Of |
Denton Properties Inc. |
| List Price |
$3,700/month |
| Status |
Active |
| Type |
Residential Lease |
| Subtype |
Condominium |
| Structure Size |
1,138 |
| Lot Size |
N/A |
| Year Built |
1985 |
Listing information courtesy of: Susie Denton, Denton Properties Inc.. *Based on information from the Association of REALTORS/Multiple Listing as of Sep 18th, 2024 at 1:55 AM and/or other sources. Display of MLS data is deemed reliable but is not guaranteed accurate by the MLS. All data, including all measurements and calculations of area, is obtained from various sources and has not been, and will not be, verified by broker or MLS. All information should be independently reviewed and verified for accuracy. Properties may or may not be listed by the office/agent presenting the information.
























