1517 Rampart Way, Brentwood, CA 94513-4103
-
Listed Price :
$1,184,000
-
Beds :
4
-
Baths :
3
-
Property Size :
3,593 sqft
-
Year Built :
2004
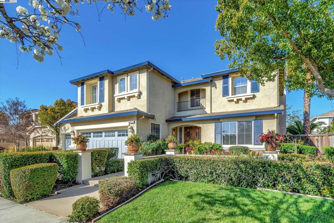
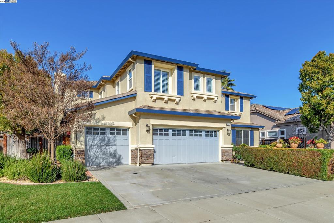
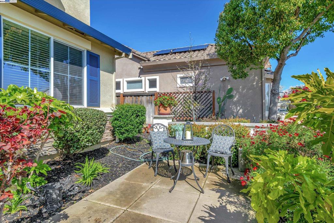
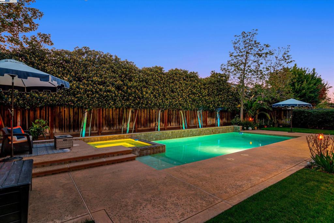
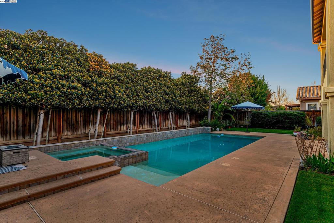
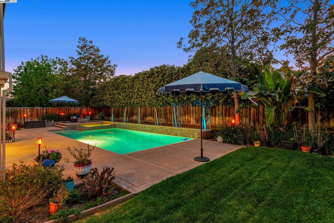
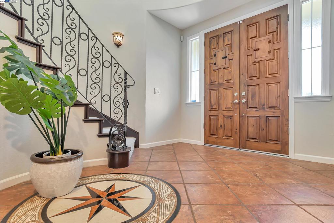
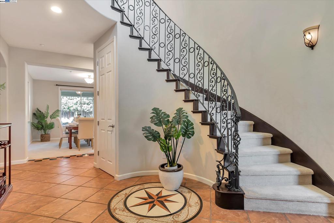

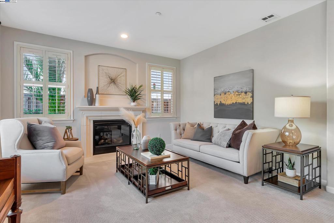
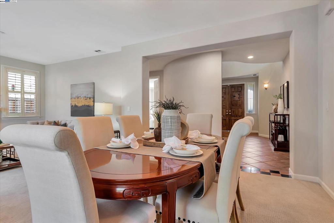
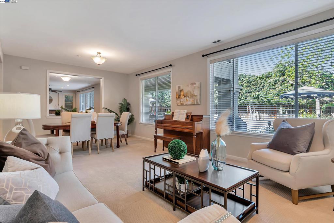
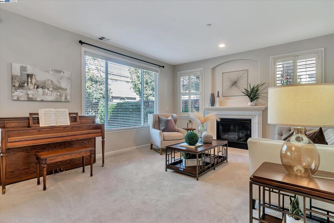
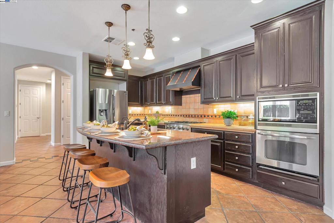
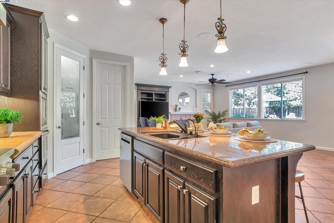
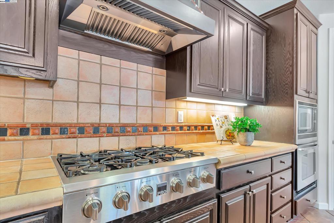
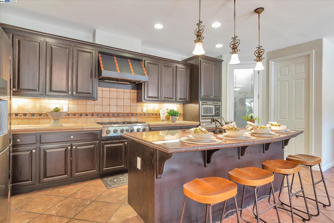
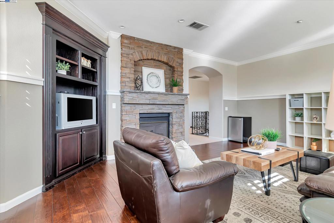
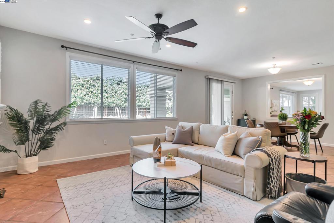
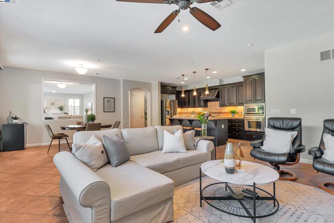
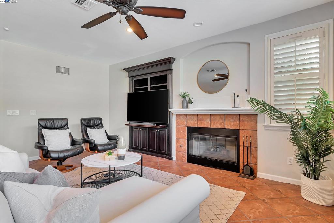

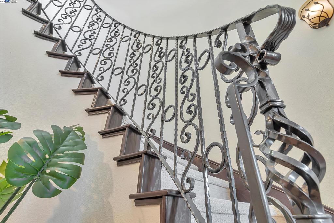
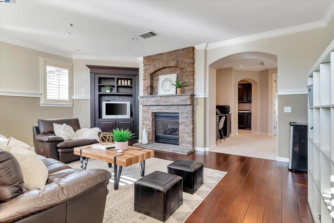
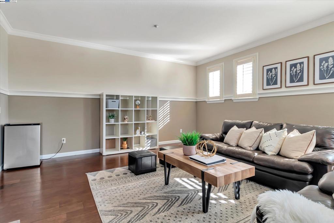
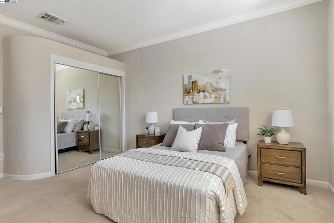
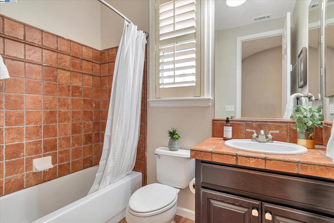
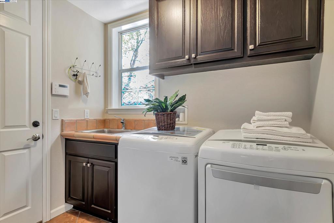
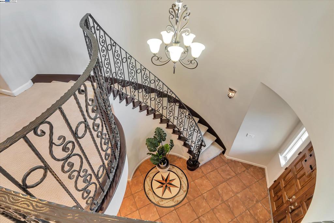
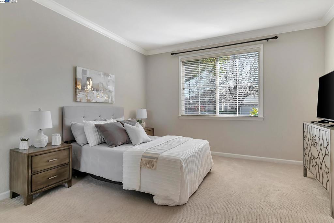
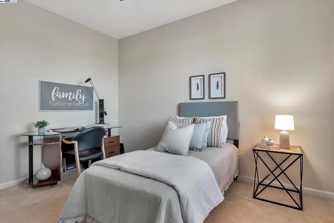
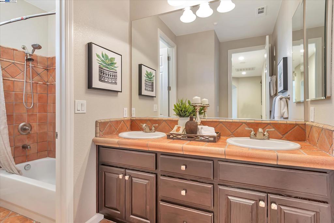
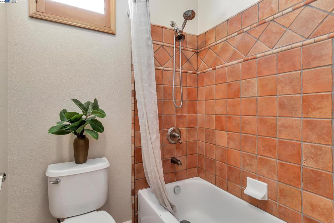
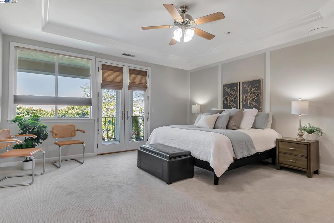
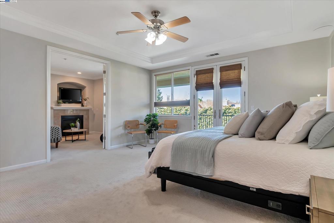
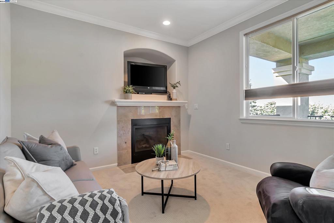
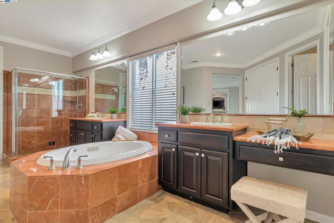
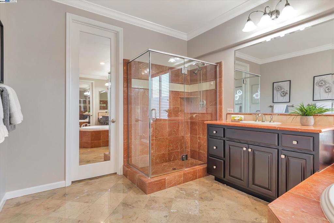
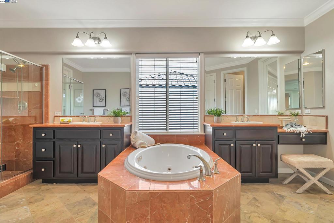
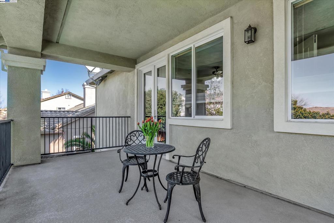
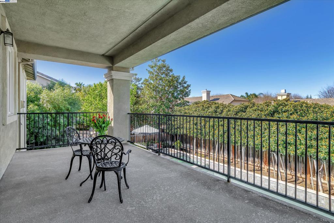
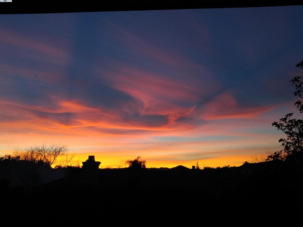
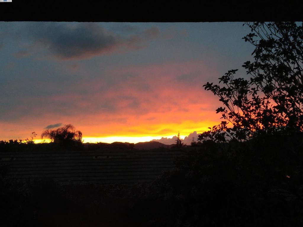
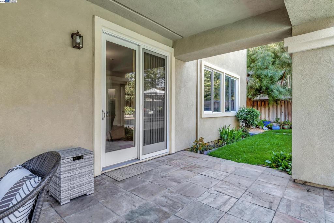
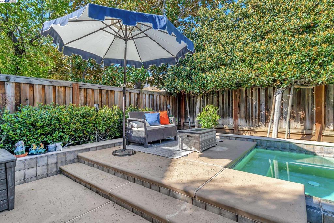
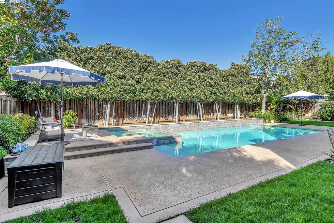
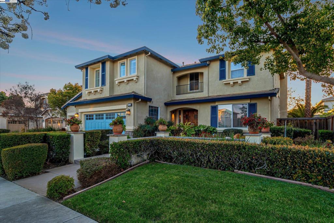

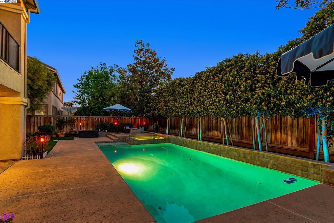
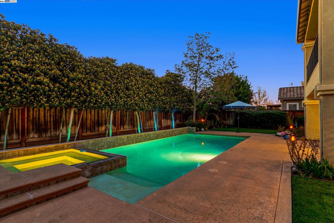
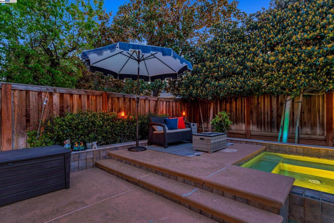
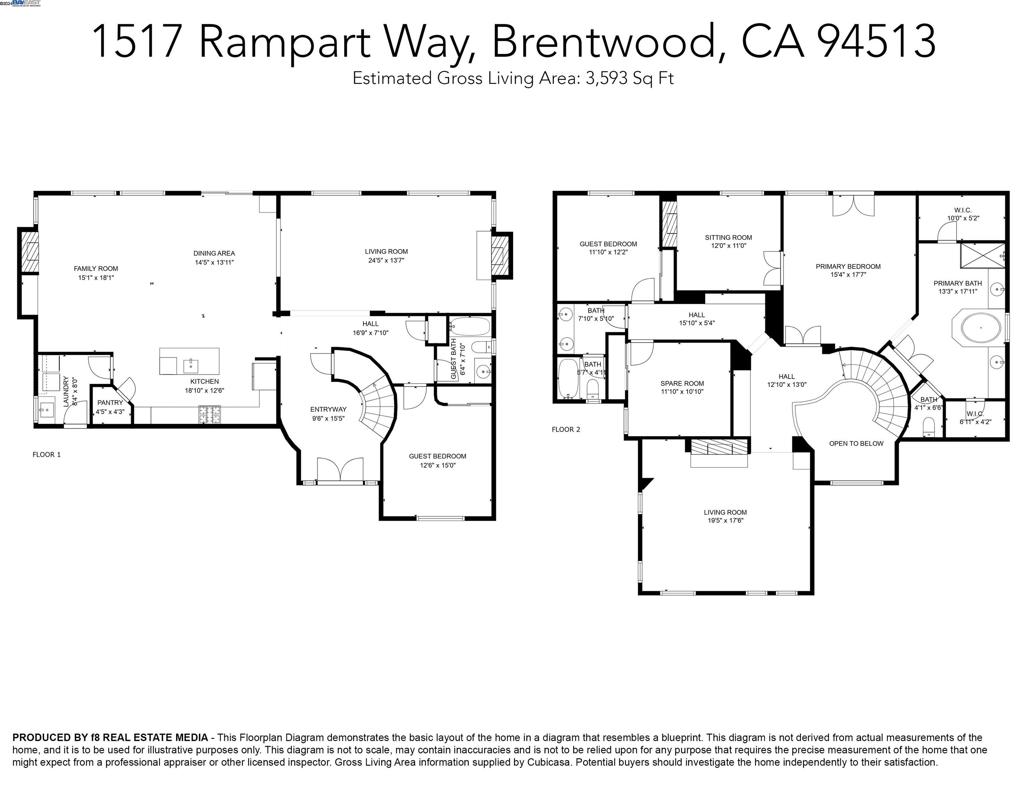
Property Description
This home has it all. Some custom features throughout this formal model home. A grand entry leads you to a spacious living room and separate dining area. Well-appointed kitchen hosts a breakfast bar, breakfast nook, walk-in pantry, and stainless appliances. The kitchen looks over the spacious family room which has a fireplace, built-in wall unit, and direct access to the back yard patio and pool area. Great floor plan for entertaining. One full bedroom and bath downstairs. Beautiful wrought iron staircase leads you to a built-in office desk area at the top of the landing, and another family/game room! three additional bedrooms including the primary that has two separate walk-in closets, a private ensuite sitting area which has a fireplace. A balcony overlooks the beautiful back yard, has some pretty amazing twilight hill views! Close proximity to neighborhood parks, restaurants, shopping, and The Streets of Brentwood. Award winning Heritage High School.
Interior Features
| Bedroom Information |
| Bedrooms |
4 |
| Bathroom Information |
| Bathrooms |
3 |
| Flooring Information |
| Material |
Carpet, Laminate, Tile |
| Interior Information |
| Cooling Type |
Central Air |
Listing Information
| Address |
1517 Rampart Way |
| City |
Brentwood |
| State |
CA |
| Zip |
94513-4103 |
| County |
Contra Costa |
| Listing Agent |
Mary Chakakis-Evans DRE #00983889 |
| Courtesy Of |
Coldwell Banker Realty |
| List Price |
$1,184,000 |
| Status |
Active |
| Type |
Residential |
| Subtype |
Single Family Residence |
| Structure Size |
3,593 |
| Lot Size |
8,435 |
| Year Built |
2004 |
Listing information courtesy of: Mary Chakakis-Evans, Coldwell Banker Realty. *Based on information from the Association of REALTORS/Multiple Listing as of Sep 22nd, 2024 at 11:53 PM and/or other sources. Display of MLS data is deemed reliable but is not guaranteed accurate by the MLS. All data, including all measurements and calculations of area, is obtained from various sources and has not been, and will not be, verified by broker or MLS. All information should be independently reviewed and verified for accuracy. Properties may or may not be listed by the office/agent presenting the information.




















































