-
Listed Price :
$1,250,000
-
Beds :
5
-
Baths :
3
-
Property Size :
2,303 sqft
-
Year Built :
2000
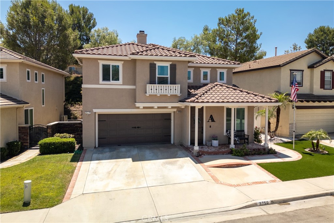
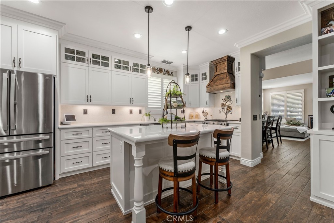
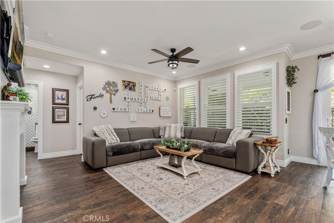
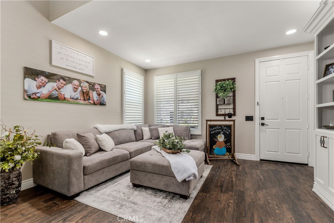
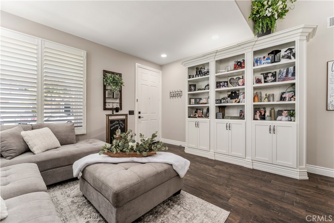
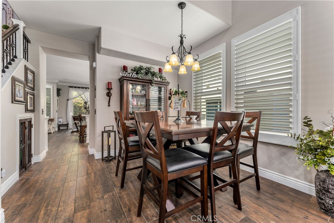
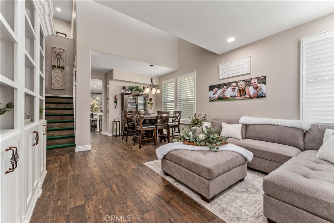
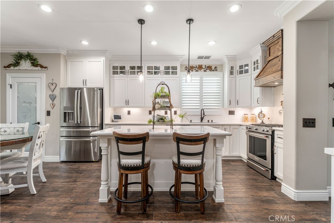
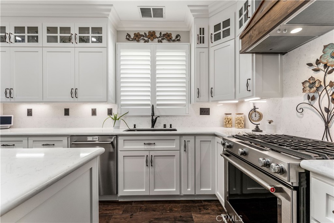
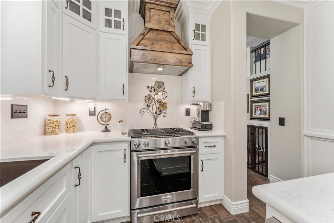
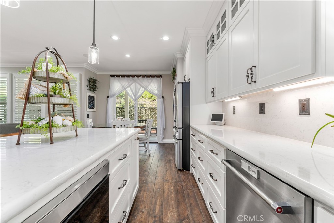
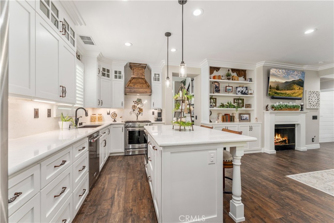
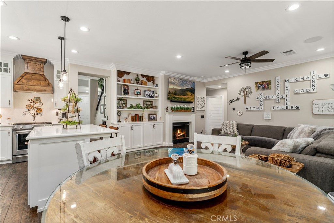
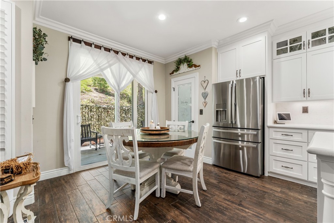
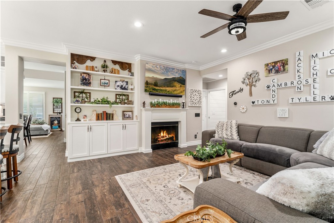
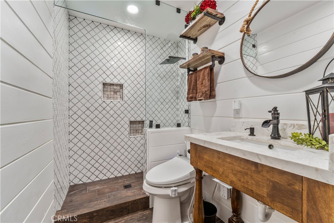
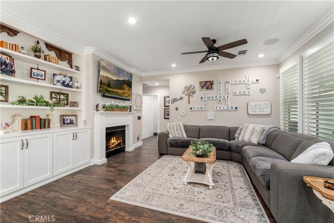
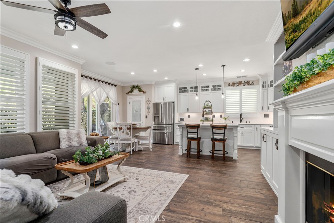
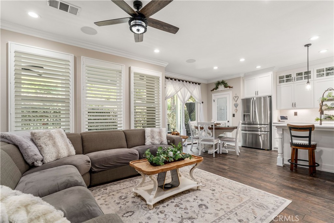
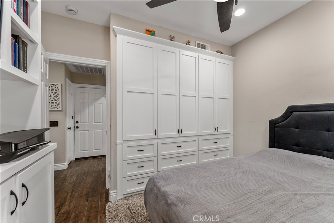
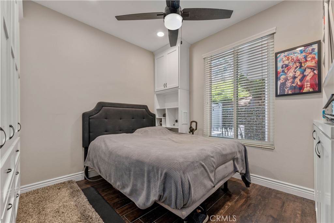
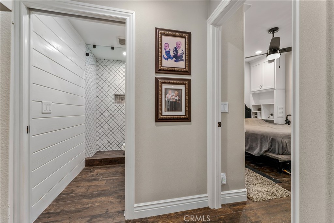
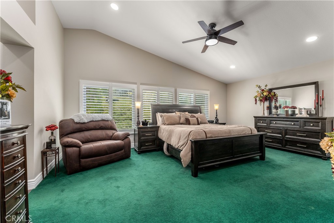
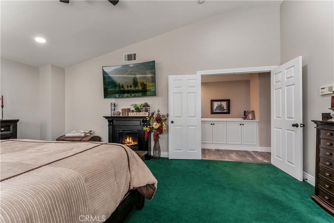
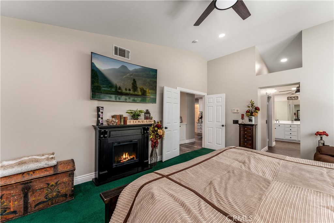
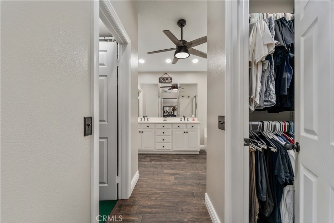
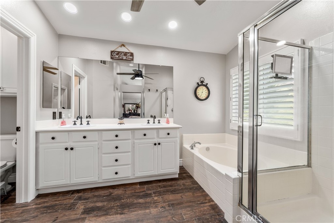
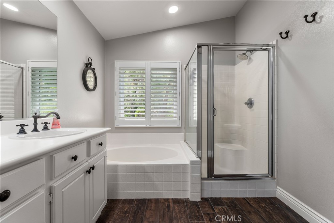
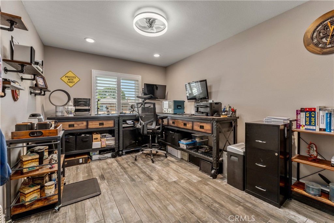
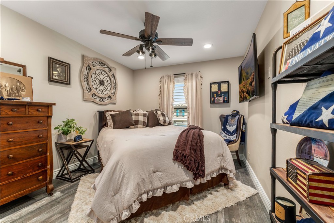
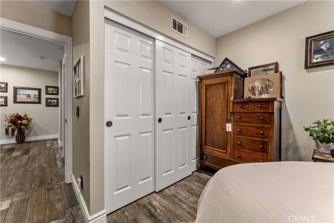
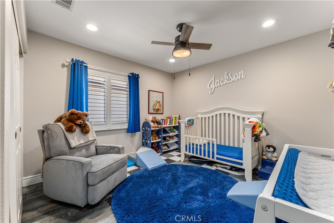
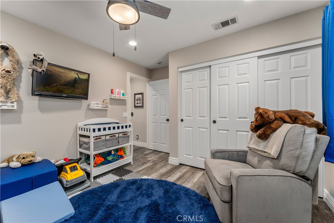
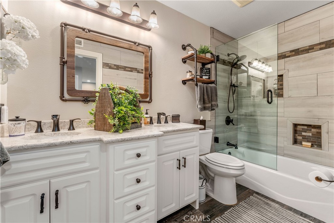
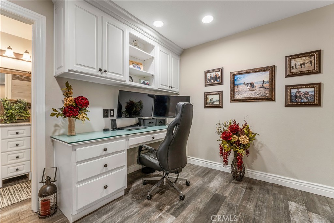
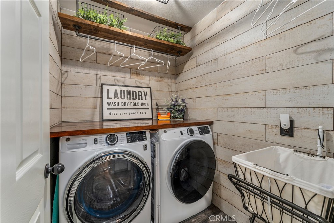
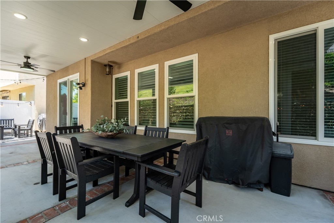
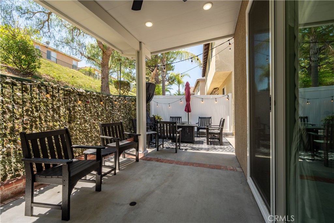
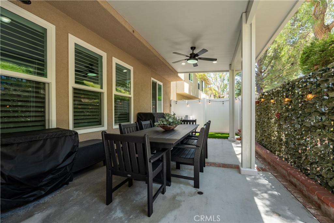
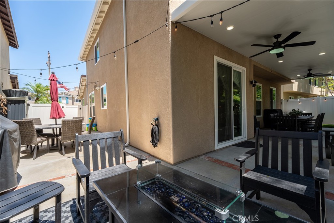
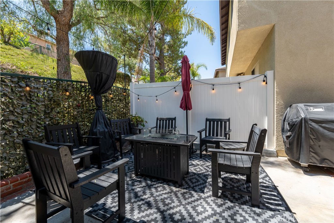
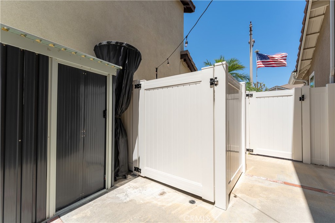
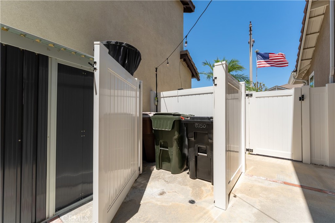
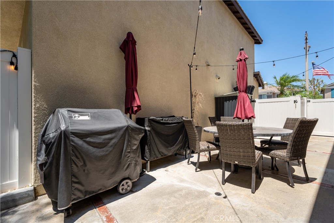
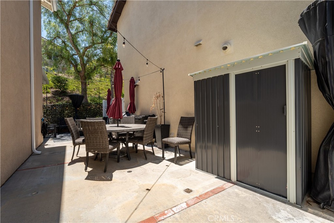
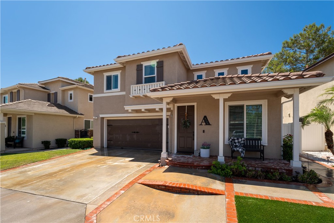
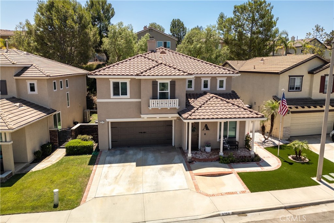
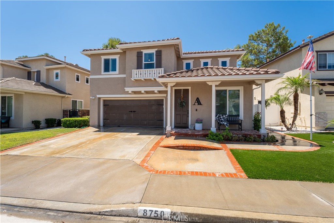
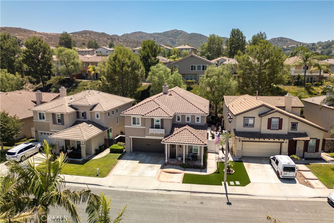
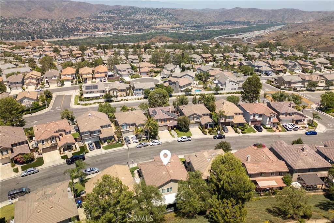
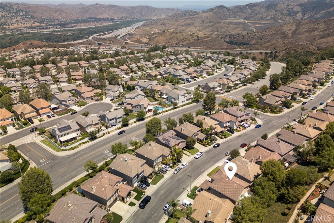
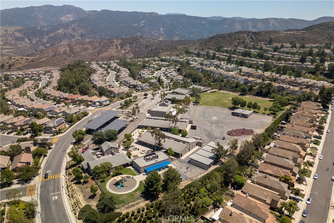
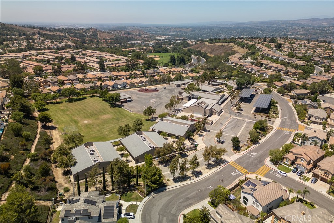
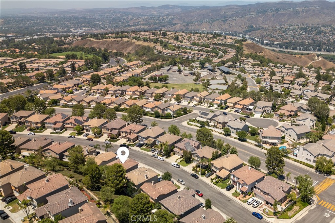
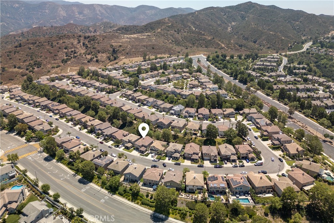
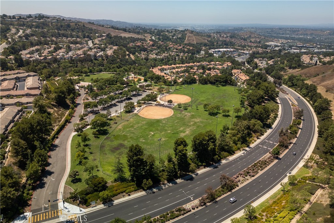
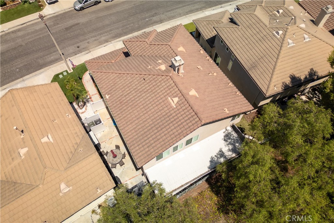
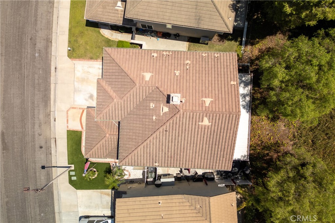
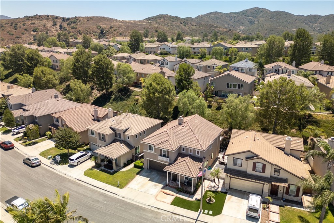
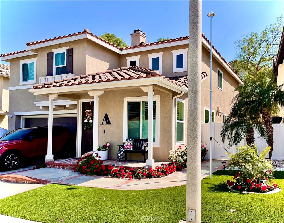
Property Description
Welcome to 8750 E Heatherwood Rd, a beautifully remodeled 5-bedroom, 3-bathroom home in the desirable Cambria tract of Anaheim Hills. With 2,300 sq ft of modern living space, this residence offers a perfect blend of elegance and comfort.
Enter into the formal living room featuring recessed lighting, custom cabinetry, and plantation shutters. A high-volume ceiling separates the living room from the dining area, enhancing the open feel. The lower level boasts wood-look tile flooring throughout, adding a touch of warmth.
The remodeled kitchen is a chef’s delight, equipped with custom white shaker cabinets with bronze handles, white quartz countertops and backsplash, stainless steel appliances, and recessed lighting. Enjoy the walk-in pantry, center island with pendant lights, breakfast bar, nook, and custom range hood. A sliding glass door leads to the backyard patio, perfect for entertaining.
The family room offers custom cabinets, a fireplace, surround sound, and crown molding. A main floor bedroom with recessed lighting, ceiling fan, custom cabinets, and a remodeled 3/4 bath provides convenience and flexibility. Perfect for Mother in Law suite, office or bedroom.
Ascend the staircase with its elegant wrought iron and wood handrail to the second floor, featuring wood-look tile flooring throughout. The hallway offers ample custom cabinetry for storage. Four spacious bedrooms, all with recessed lighting and ceiling fans, provide comfort and privacy.
The hall bath is remodeled with new vanities, dual sinks, tile surrounding the tub and one wall, and a custom glass shower door. The expansive primary suite features recessed lighting, a ceiling fan, and two walk-in closets. The primary bath includes a separate shower, soaking tub, dual sink vanity, ceiling fan, and recessed lighting.
A dedicated desk area in the hallway is perfect for a home office. The second-level laundry room has tiled walls, a butcher block shelf above the washer and dryer, custom shelving to hang your laundry and tile flooring.
The backyard features a covered patio with recessed lighting and a ceiling fan, ideal for outdoor gatherings. Multiple seating areas offer versatility for relaxation and entertaining. Additional amenities are CAt 5 wiring, tankless water heater, soft water system, plantation shutters throughout and under stairs custom storage, playhouse or dog crate.
Conveniently located close to the elementary school, parks, hiking trails, shopping, and freeway access.
Interior Features
| Laundry Information |
| Location(s) |
Inside, Laundry Room, Upper Level |
| Bedroom Information |
| Bedrooms |
5 |
| Bathroom Information |
| Bathrooms |
3 |
| Flooring Information |
| Material |
Carpet, Tile |
| Interior Information |
| Features |
Breakfast Bar, Breakfast Area, Separate/Formal Dining Room, High Ceilings, Open Floorplan, Pantry, Quartz Counters, Recessed Lighting, Two Story Ceilings, Bedroom on Main Level, Primary Suite, Walk-In Pantry, Walk-In Closet(s) |
| Cooling Type |
Central Air |
Listing Information
| Address |
8750 E Heatherwood Road |
| City |
Anaheim Hills |
| State |
CA |
| Zip |
92808 |
| County |
Orange |
| Listing Agent |
Michael Kelly DRE #01109177 |
| Co-Listing Agent |
Travis Fairweather DRE #01885035 |
| Courtesy Of |
First Team Real Estate |
| List Price |
$1,250,000 |
| Status |
Hidden |
| Type |
Residential |
| Subtype |
Single Family Residence |
| Structure Size |
2,303 |
| Lot Size |
3,000 |
| Year Built |
2000 |
Listing information courtesy of: Michael Kelly, Travis Fairweather, First Team Real Estate. *Based on information from the Association of REALTORS/Multiple Listing as of Oct 1st, 2024 at 4:14 PM and/or other sources. Display of MLS data is deemed reliable but is not guaranteed accurate by the MLS. All data, including all measurements and calculations of area, is obtained from various sources and has not been, and will not be, verified by broker or MLS. All information should be independently reviewed and verified for accuracy. Properties may or may not be listed by the office/agent presenting the information.




























































