1154 Yukon Drive, Lake Arrowhead, CA 92352
-
Listed Price :
$598,000
-
Beds :
3
-
Baths :
2
-
Property Size :
1,536 sqft
-
Year Built :
1970
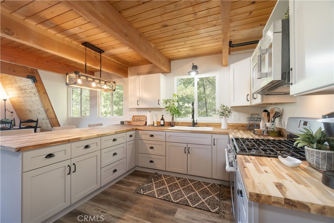
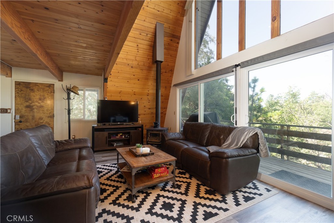
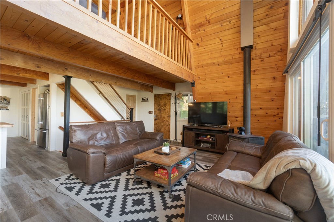
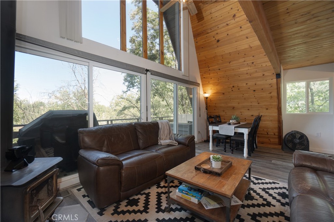
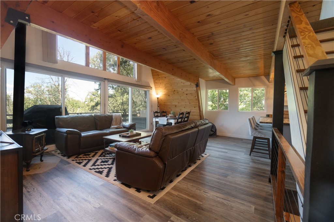
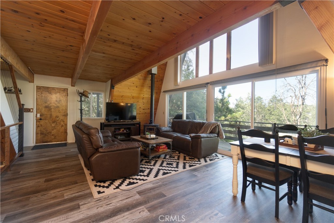
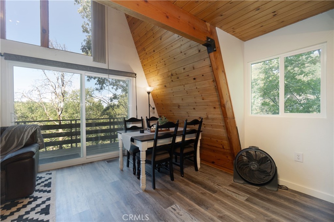
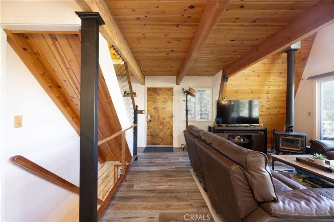
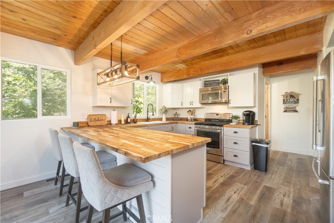
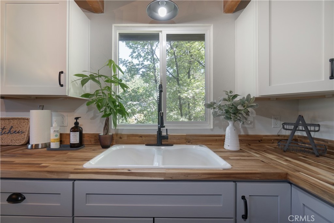
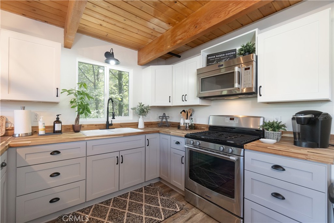
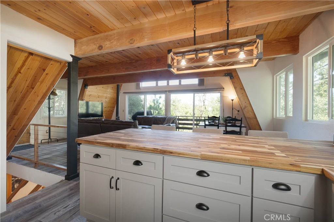
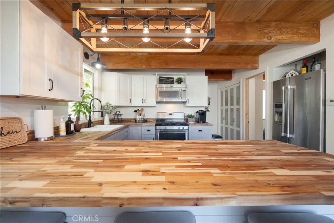
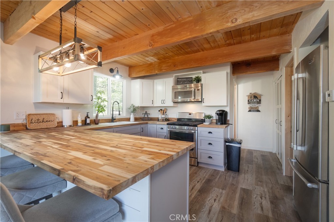
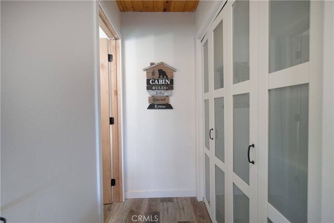
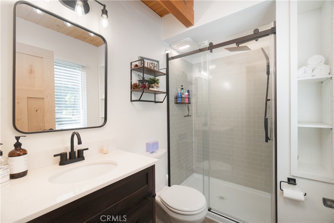
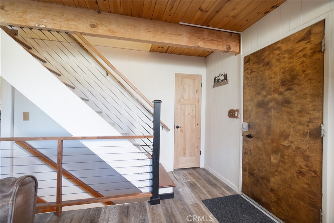
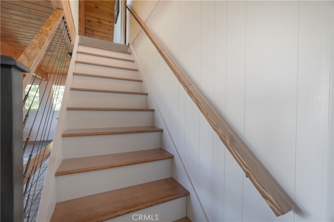
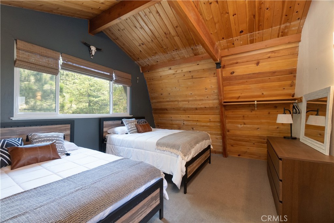
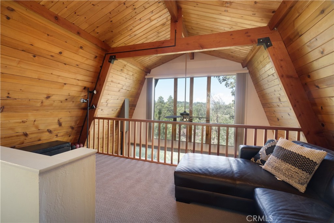
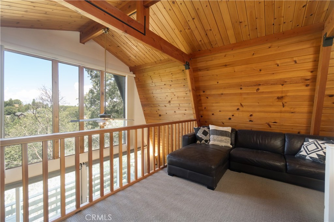
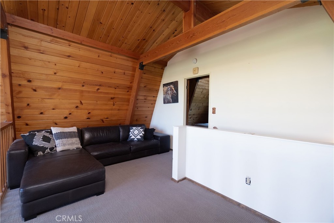
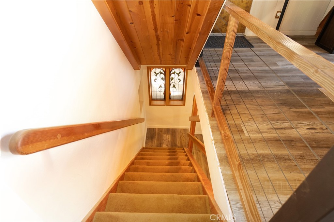
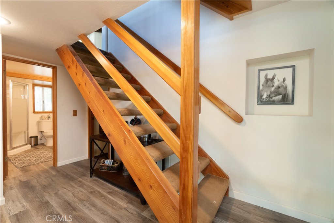
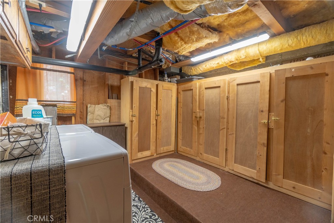
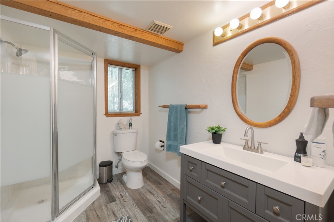
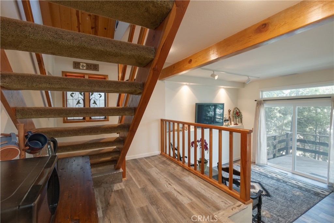
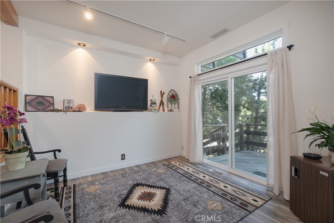
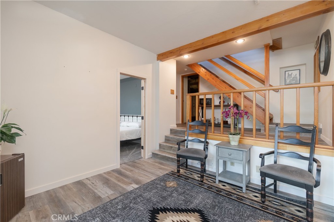
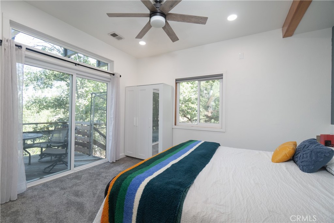
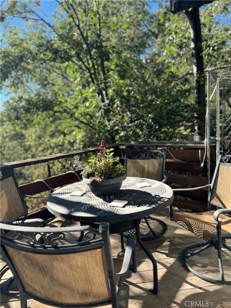
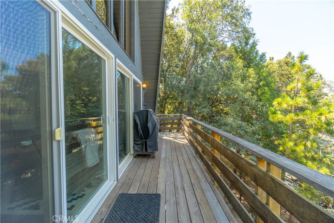
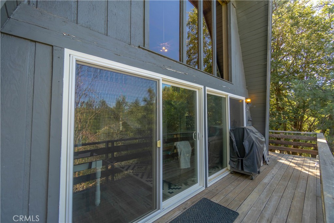
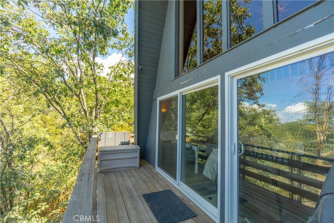
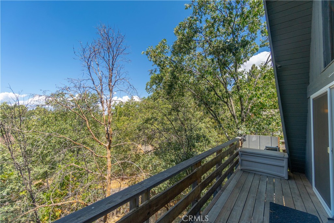
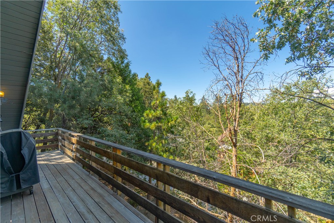
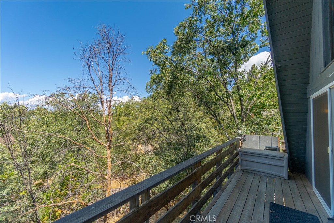
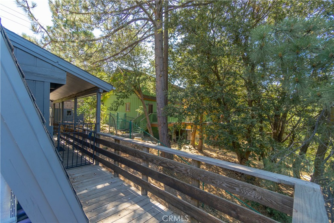
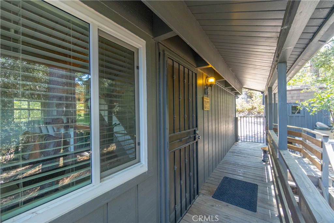
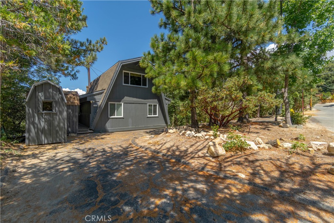
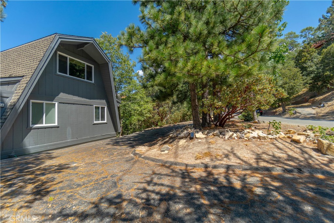
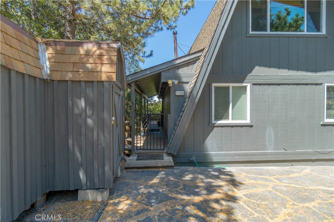
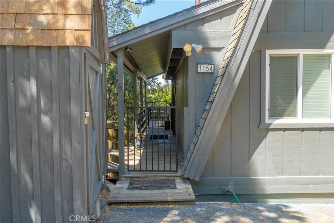
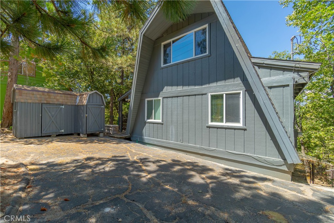
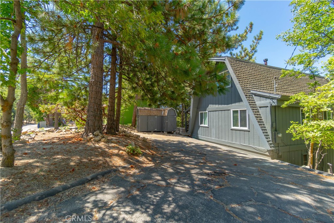
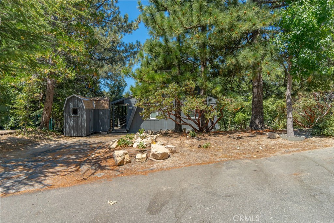
Property Description
A gem in the Lake Rights Area with plenty of parking nestled in the serene beauty of Lake Arrowhead, this newly updated cabin offers the perfect blend of rustic charm and modern amenities.
Enjoy breathtaking views of the skyline and mountains from every room. Recently renovated with new flooring and carpet throughout, updated kitchen with stainless steel appliances, updated modern bathrooms, all new windows and slider doors throughout with central heating and ac. The main floor offers spacious living with an open concept living area with a cozy wood burning stove for fires, perfect for relaxing and entertaining. Main level also offers a bedroom and bathroom. Expansive wrap-around deck on upper for outdoor dining and private lower level to enjoy the natural quiet surroundings. Upstairs loft with a beautiful A Frame view and an additional large bedroom. The downstairs consist of a newly added bedroom with private sliders to the lower deck and an updated bathroom. There is an additional entertainment area downstairs off of the bedroom with sliders that open out to the lower deck for relaxation or entertaining. Laundry Room and walk in storage area on the lower level as well, washer and dryer are included with the home. Ample parking with a circular driveway and a direct walk to the main floor of the home. Just a short 7-minute drive to the lake ideal for water activities and nature walks.
THIS PROPERTY HAS LAKE RIGHTS!!! Very Quiet Neighborhood...
Interior Features
| Laundry Information |
| Location(s) |
Electric Dryer Hookup, Gas Dryer Hookup, Inside, Laundry Room |
| Kitchen Information |
| Features |
Kitchen/Family Room Combo, Remodeled, Self-closing Cabinet Doors, Self-closing Drawers, Updated Kitchen |
| Bedroom Information |
| Features |
All Bedrooms Up, Bedroom on Main Level, All Bedrooms Down |
| Bedrooms |
3 |
| Bathroom Information |
| Features |
Bathroom Exhaust Fan, Full Bath on Main Level, Low Flow Plumbing Fixtures, Remodeled, Separate Shower, Vanity, Walk-In Shower |
| Bathrooms |
2 |
| Flooring Information |
| Material |
Carpet, Vinyl |
| Interior Information |
| Features |
Beamed Ceilings, Breakfast Bar, Balcony, Ceiling Fan(s), Separate/Formal Dining Room, High Ceilings, Living Room Deck Attached, Multiple Staircases, Open Floorplan, Pantry, Recessed Lighting, Storage, All Bedrooms Up, All Bedrooms Down, Bedroom on Main Level, Loft |
| Cooling Type |
Central Air, Gas |
Listing Information
| Address |
1154 Yukon Drive |
| City |
Lake Arrowhead |
| State |
CA |
| Zip |
92352 |
| County |
San Bernardino |
| Listing Agent |
CECILIA PONCE DE LEON DRE #01296335 |
| Co-Listing Agent |
Elijah Behringer DRE #02243307 |
| Courtesy Of |
KELLER WILLIAMS LAKE ARROWHEAD |
| List Price |
$598,000 |
| Status |
Hidden |
| Type |
Residential |
| Subtype |
Single Family Residence |
| Structure Size |
1,536 |
| Lot Size |
7,850 |
| Year Built |
1970 |
Listing information courtesy of: CECILIA PONCE DE LEON, Elijah Behringer, KELLER WILLIAMS LAKE ARROWHEAD. *Based on information from the Association of REALTORS/Multiple Listing as of Nov 2nd, 2024 at 3:14 PM and/or other sources. Display of MLS data is deemed reliable but is not guaranteed accurate by the MLS. All data, including all measurements and calculations of area, is obtained from various sources and has not been, and will not be, verified by broker or MLS. All information should be independently reviewed and verified for accuracy. Properties may or may not be listed by the office/agent presenting the information.














































