-
Listed Price :
$2,595,000
-
Beds :
6
-
Baths :
7
-
Property Size :
5,667 sqft
-
Year Built :
2004
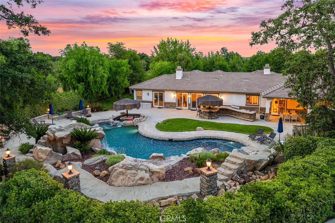
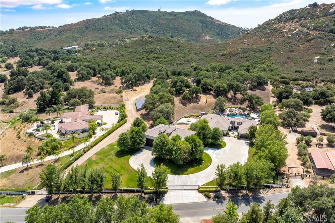
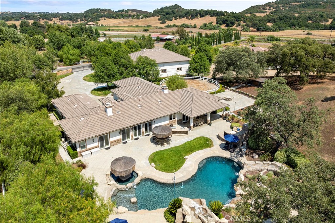
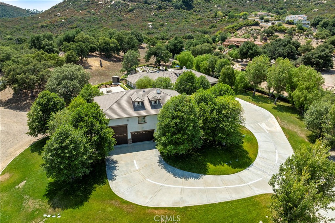
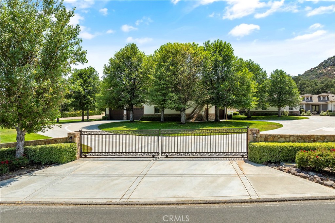
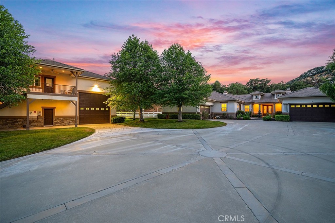
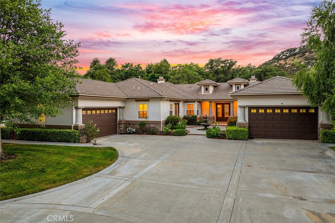
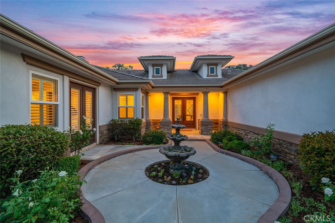
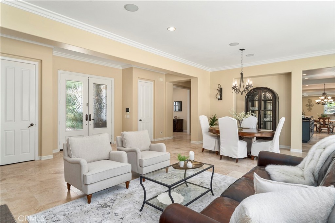
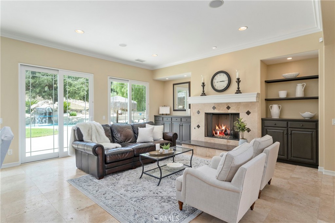
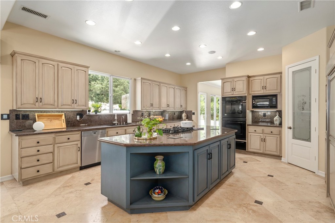
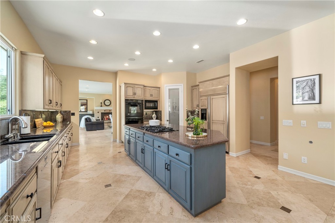
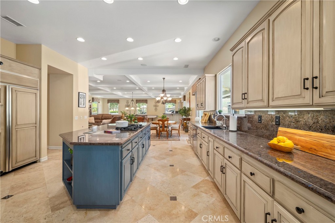
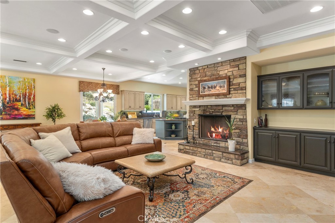
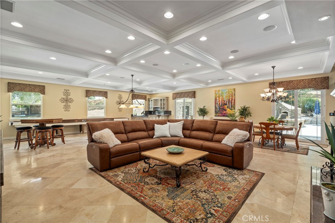
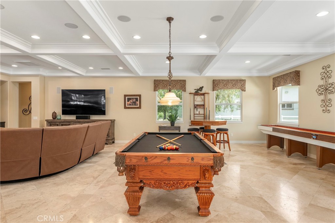
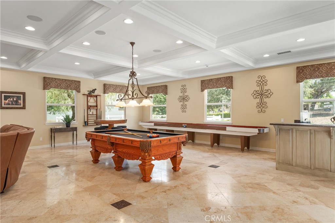
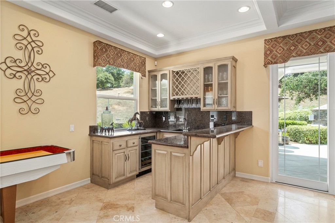
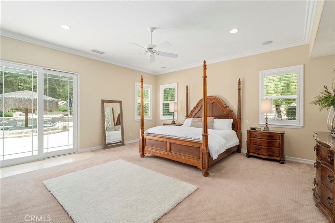
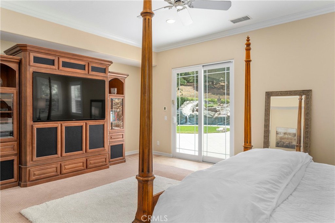
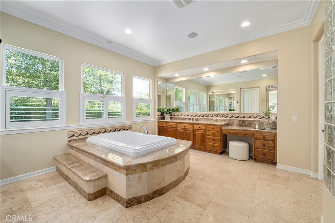
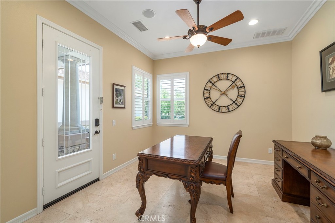
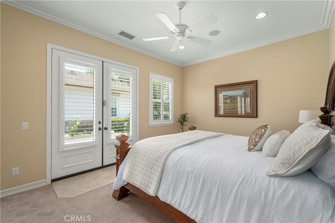
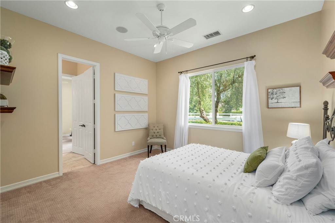
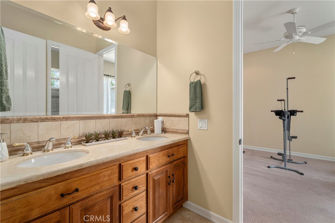
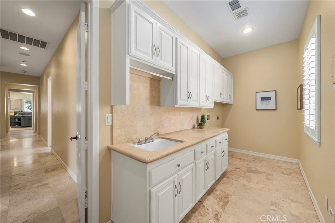

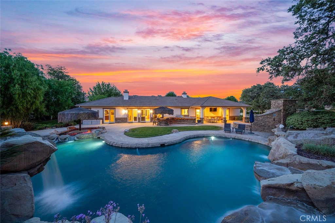
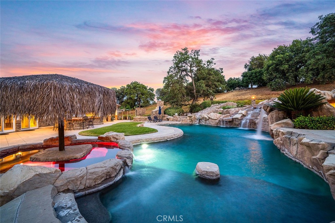
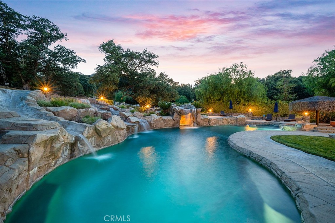


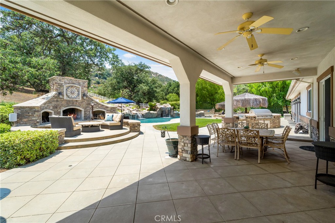
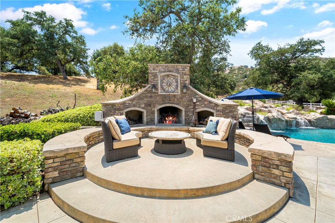
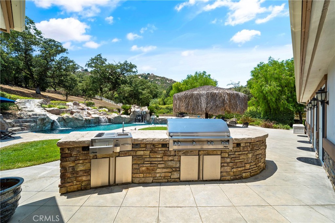
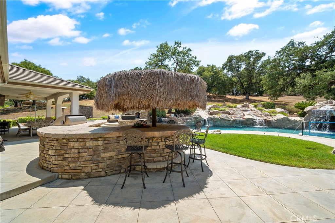
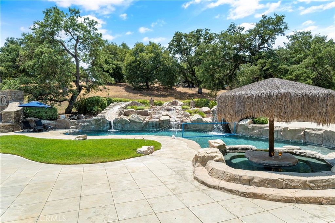
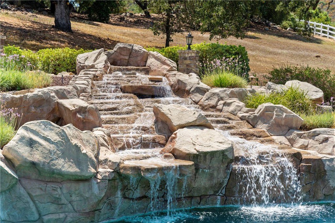
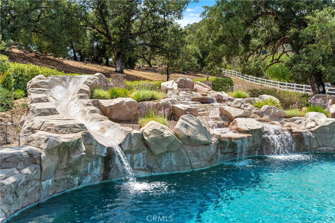
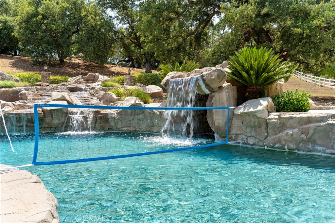
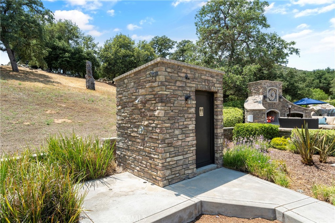
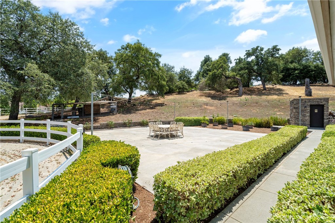
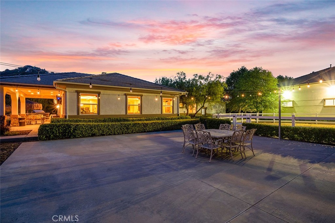
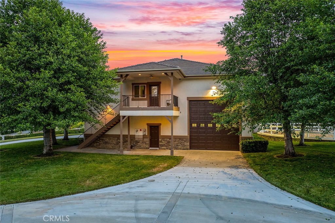
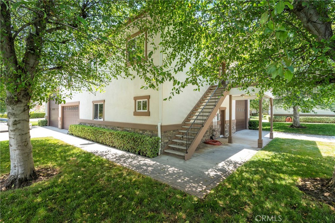
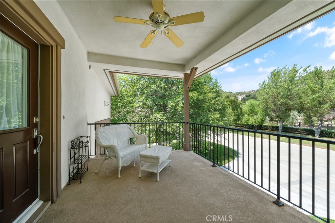
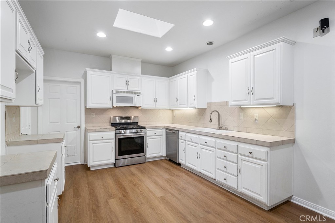
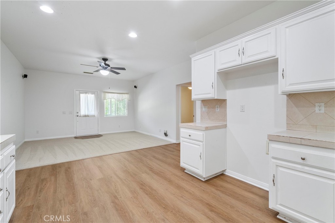
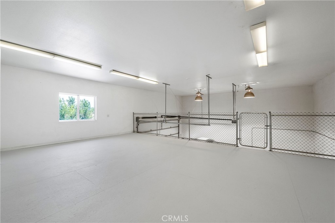
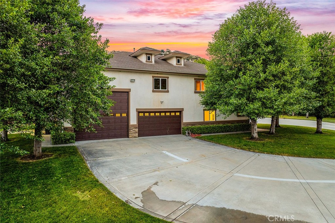
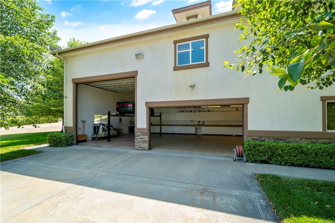
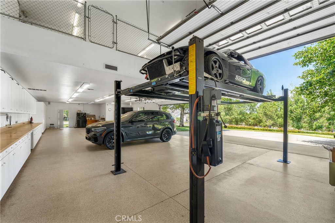
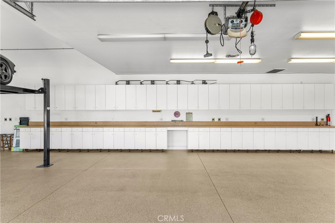
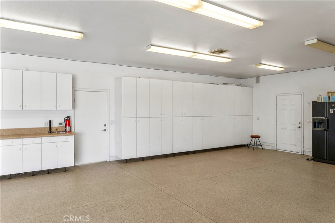
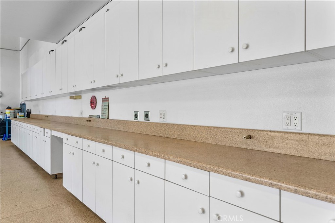
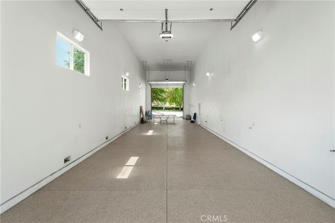
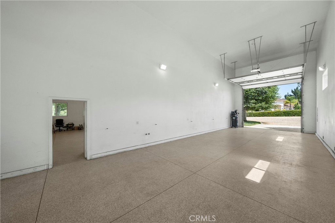
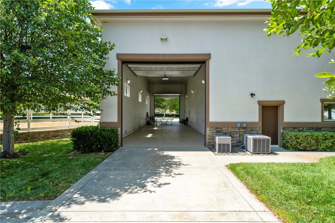
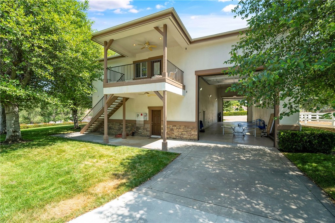
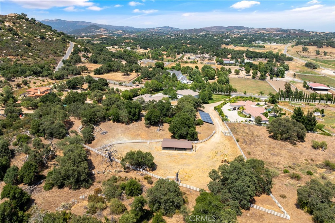
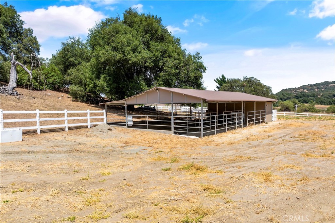
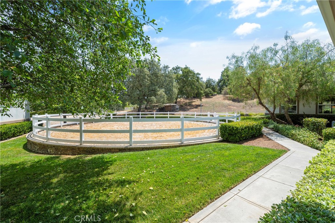
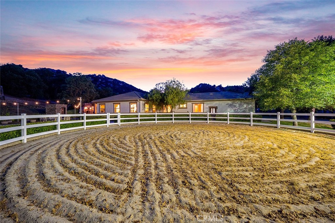
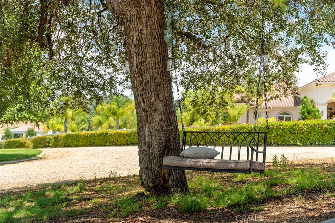
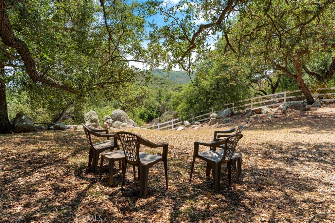
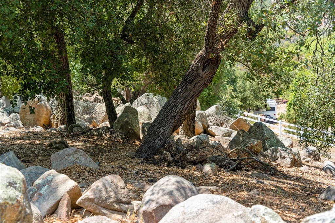
Property Description
CHECKING EVERY IMAGINABLE BOX…SPRAWLING TURNKEY SINGLE-STORY ESTATE IN TENAJA! Located in an extremely convenient part of Tenaja (NO HOA) adjacent to La Cresta on the Santa Rosa Plateau and only a short distance to town, you will discover a rare combination of casual luxury, usability & energy-efficiency, making this property not only an entertainers’ dream, but an ideal home for car collectors, home businesses, equestrian enthusiasts & nature lovers. The checked boxes include: Single-level 4767 sf 4-bedroom main house with soaring ceilings, a private primary ensuite bedroom wing, generously sized kitchen which opens to a massive great room, dedicated office, formal living room w/views of the gorgeous backyard, pool, oak trees and boulder outcroppings; Dramatic outdoor sitting area w/custom stone fireplace & convenient bath/changing room; Salt-water pebbletec pool (long enough for laps) with slide, grotto & 3 waterfalls; Outdoor kitchen & covered dining area; Concrete pad for dancing, dining or sports w/room to expand for a future pickleball court; Lush grassy lawns; 900-sf guest house w/ 2 bedrooms, bathroom, full kitchen & an abundance of storage; Finished 3500 sf detached garage including 70-ft RV garage w/cleanout & roll-up doors on both ends, oversized air-conditioned 4-car garage, 55 feet of shop cabinetry, air compressor, 240-volt outlets, EV charging outlet, large workshop, full bathroom, automotive lift & enormous mezzanine level (great for man cave, gaming area, office – or enclose it to add guest house square footage); Two additional 2-car garages at the main house; 4-stall barn, ¾+ acre turnout, 58’ round pen & separate driveway; Trail access; Chicken coop; Gated entry w/concrete driveways; Water well & extensive paid-for solar system, saving thousands of dollars annually. Privacy is assured by the parklike grounds, flanked by California Conservancy land. Properties with this many assets are very rare & simply must be seen to be appreciated. (SEE SUPPLEMENT) ***** 5-acre minimum parcels (10-acre min. in SR West), just minutes to schools, restaurants, hospitals, grocery stores, 15 Fwy & Temecula Wine Country. Enjoy this peaceful ranch community w/no commercial businesses, robust social activities, miles of private community trails & 1000s of acres of Ecological Reserve…All less than 1.5 hours from LA, SD, OC, Palm Springs & Big Bear. Discover the country, yet convenient, lifestyle of La Cresta, Tenaja & the Communities of the Santa Rosa Plateau!
Interior Features
| Laundry Information |
| Location(s) |
Inside, Laundry Room |
| Bedroom Information |
| Bedrooms |
6 |
| Bathroom Information |
| Bathrooms |
7 |
| Flooring Information |
| Material |
Carpet, Stone |
| Interior Information |
| Features |
Wet Bar, Built-in Features, Ceiling Fan(s), Crown Molding, Coffered Ceiling(s), Separate/Formal Dining Room, High Ceilings, In-Law Floorplan, Open Floorplan, Stone Counters, Recessed Lighting, Bedroom on Main Level, Main Level Primary, Walk-In Pantry, Walk-In Closet(s), Workshop |
| Cooling Type |
Central Air, Zoned |
Listing Information
| Address |
42600 Avenida Escala |
| City |
Murrieta |
| State |
CA |
| Zip |
92562 |
| County |
Riverside |
| Listing Agent |
Kelly Smith DRE #01499934 |
| Co-Listing Agent |
Jake Ralston DRE #01785418 |
| Courtesy Of |
Allison James Estates & Homes |
| List Price |
$2,595,000 |
| Status |
Pending |
| Type |
Residential |
| Subtype |
Single Family Residence |
| Structure Size |
5,667 |
| Lot Size |
208,217 |
| Year Built |
2004 |
Listing information courtesy of: Kelly Smith, Jake Ralston, Allison James Estates & Homes. *Based on information from the Association of REALTORS/Multiple Listing as of Oct 3rd, 2024 at 11:26 PM and/or other sources. Display of MLS data is deemed reliable but is not guaranteed accurate by the MLS. All data, including all measurements and calculations of area, is obtained from various sources and has not been, and will not be, verified by broker or MLS. All information should be independently reviewed and verified for accuracy. Properties may or may not be listed by the office/agent presenting the information.


































































