24 Via Las Flores, Rancho Mirage, CA 92270
-
Listed Price :
$8,000/month
-
Beds :
2
-
Baths :
2
-
Property Size :
2,331 sqft
-
Year Built :
2001
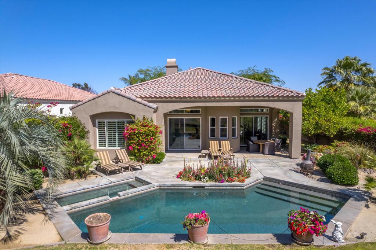
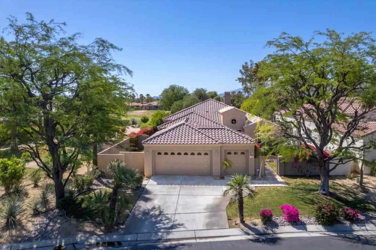
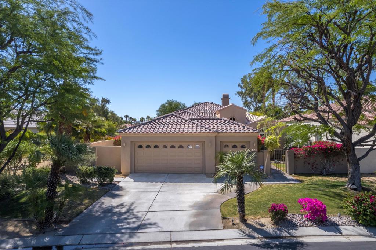
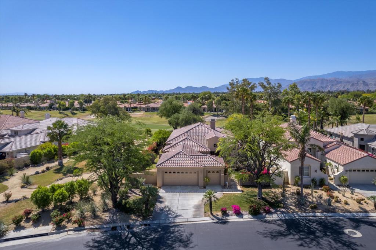
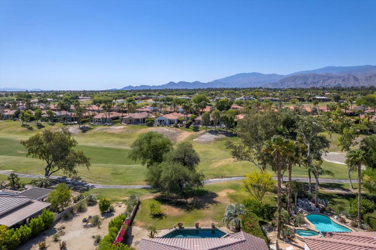
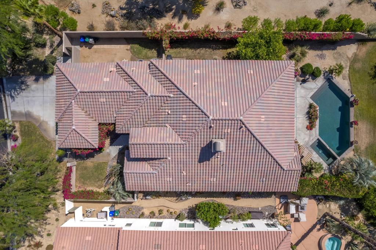
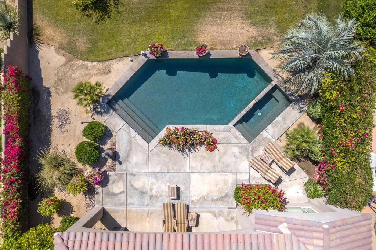
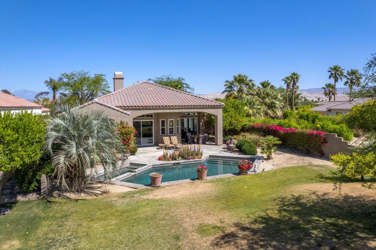
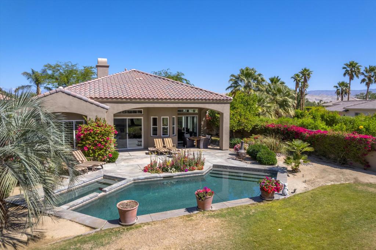
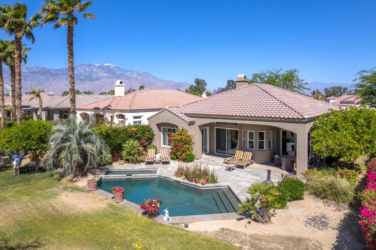
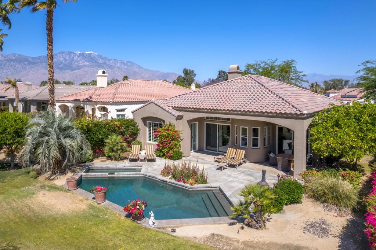
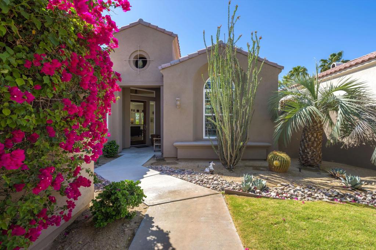
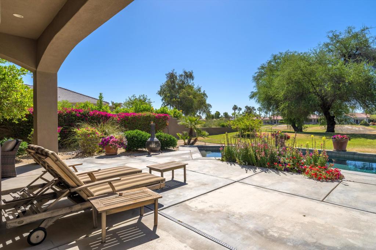
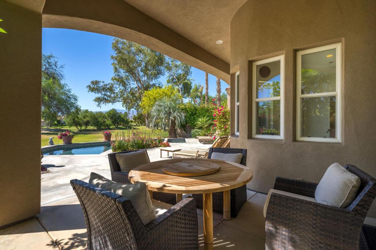
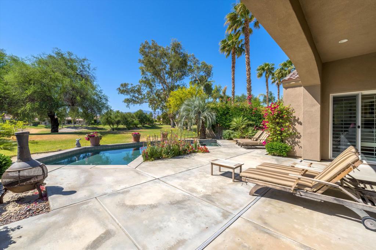
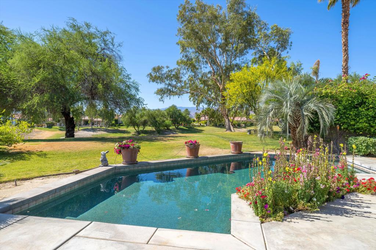
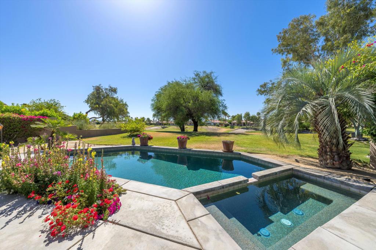
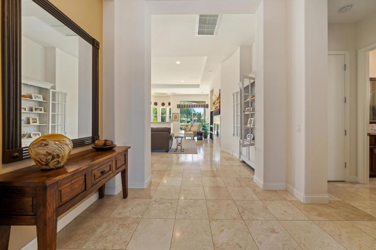
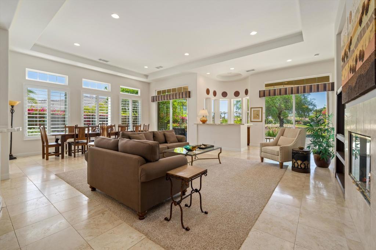
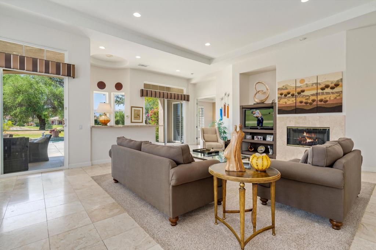
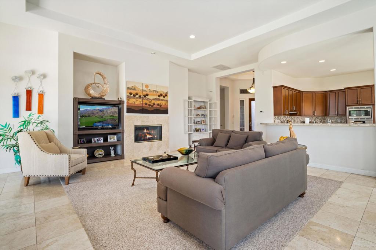
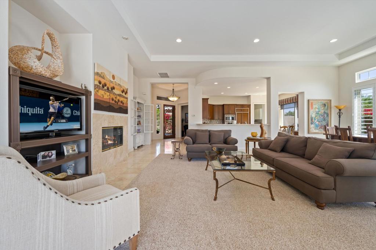
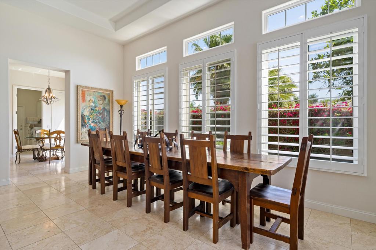
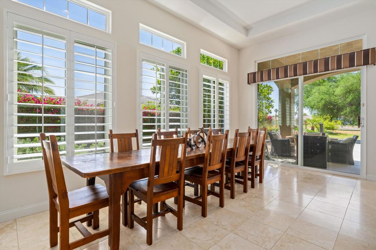
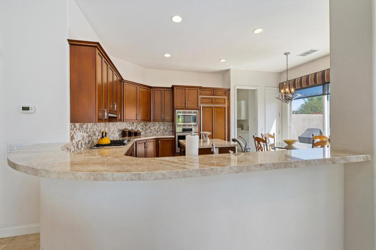
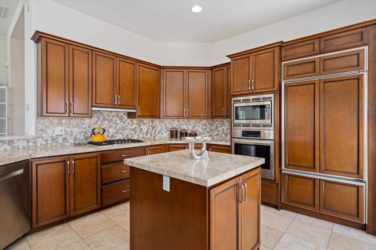
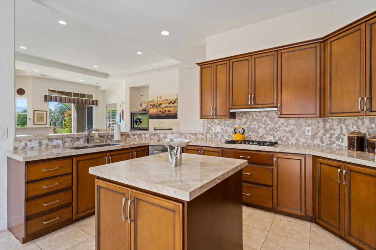
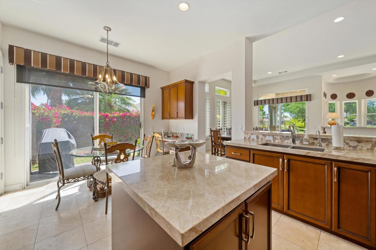
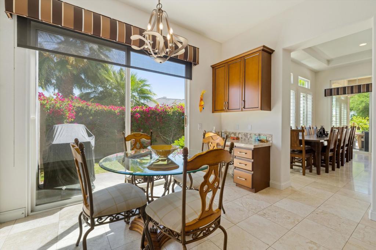
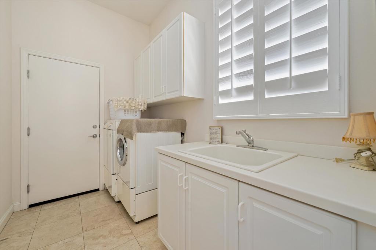
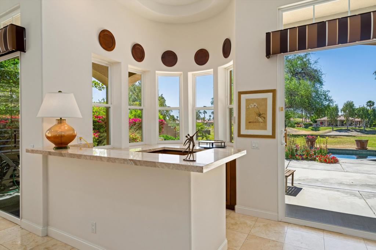
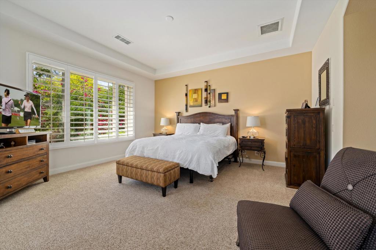
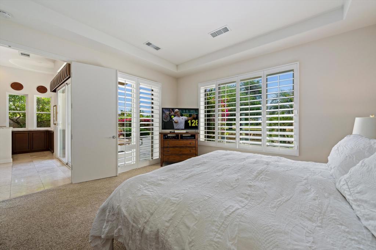
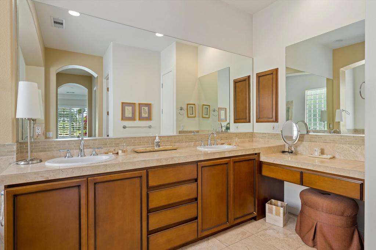
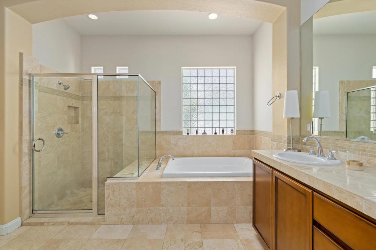
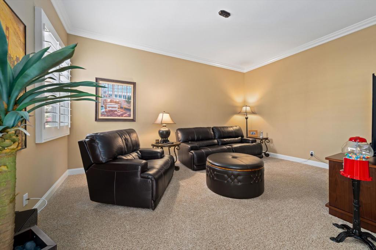
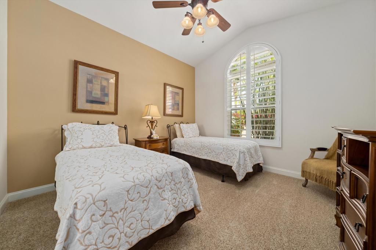
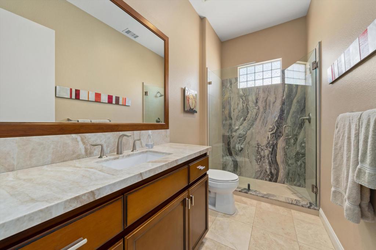
Property Description
Welcome to Mira Vista located in the city of Rancho Mirage. Our beautiful Escondido plan offers 2 bedrooms, 2 baths and a den, golf course and mountain views and with privacy for the pool area and back patio. Upon entering, you will love the travertine flooring leading to the large great room with 12' ceilings and a fireplace, with plenty of space for it's gorgeous dinning room table. The open concept kitchen offers top of the line appliances, granite counter tops and a large sitting/serving bar. The primary bedroom shares the great Southern fairway views. Has a large walk-in closet, separate shower and tub. The guest bedroom is large and offers an en suite bathroom. The den/TV room is located at the front of the home and large enough for you and your guests to relax and watch TV. The deep rear yard features a saltwater pool and spa and lots of patio area and privacy. The community offers 2 lighted pickle ball courts and 1 lighted tennis court.Available November 2024 through January 2025. Also available for Summer Rental, call listing agent for information.
Interior Features
| Laundry Information |
| Location(s) |
Laundry Room |
| Bedroom Information |
| Bedrooms |
2 |
| Bathroom Information |
| Bathrooms |
2 |
| Flooring Information |
| Material |
Carpet, Stone |
| Interior Information |
| Features |
Breakfast Bar, Dry Bar, High Ceilings, Storage |
| Cooling Type |
Central Air |
Listing Information
| Address |
24 Via Las Flores |
| City |
Rancho Mirage |
| State |
CA |
| Zip |
92270 |
| County |
Riverside |
| Listing Agent |
Bill Arnold DRE #01879649 |
| Co-Listing Agent |
Jason Novack DRE #01398918 |
| Courtesy Of |
Coldwell Banker Realty |
| List Price |
$8,000/month |
| Status |
Active |
| Type |
Residential Lease |
| Subtype |
Single Family Residence |
| Structure Size |
2,331 |
| Lot Size |
11,761 |
| Year Built |
2001 |
Listing information courtesy of: Bill Arnold, Jason Novack, Coldwell Banker Realty. *Based on information from the Association of REALTORS/Multiple Listing as of Sep 30th, 2024 at 6:53 PM and/or other sources. Display of MLS data is deemed reliable but is not guaranteed accurate by the MLS. All data, including all measurements and calculations of area, is obtained from various sources and has not been, and will not be, verified by broker or MLS. All information should be independently reviewed and verified for accuracy. Properties may or may not be listed by the office/agent presenting the information.






































