775 Scenic Way, Ben Lomond, CA 95005
-
Listed Price :
$849,950
-
Beds :
2
-
Baths :
2
-
Property Size :
1,756 sqft
-
Year Built :
2005
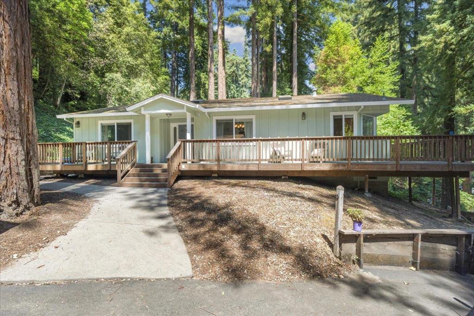
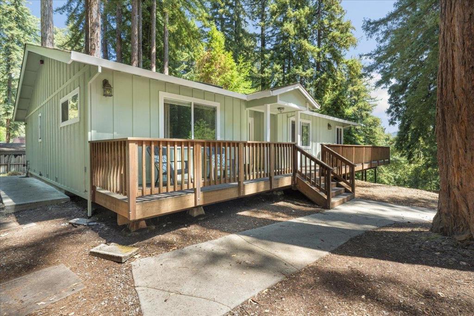
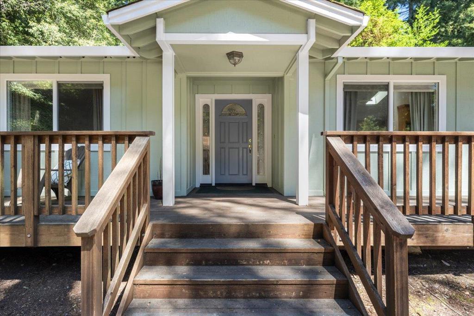
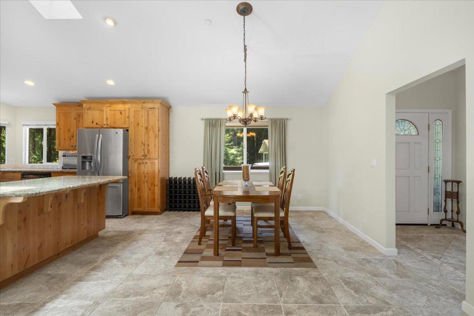

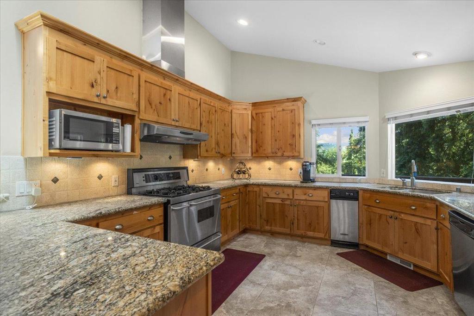
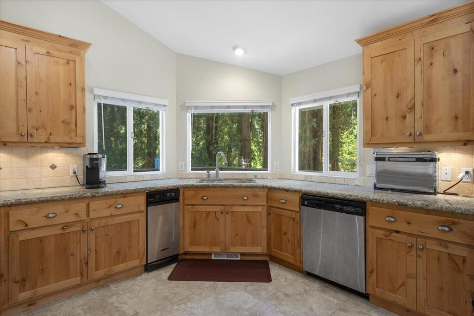
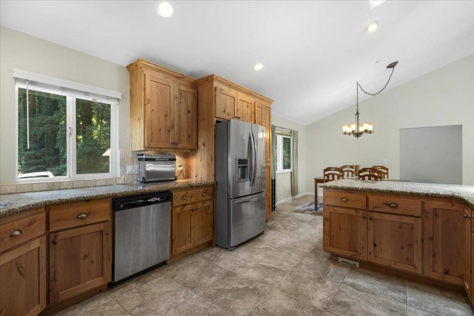
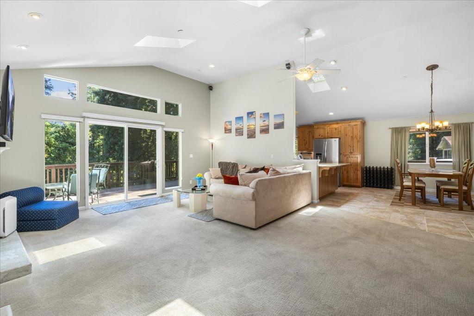
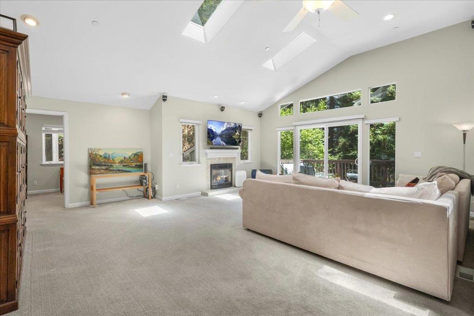
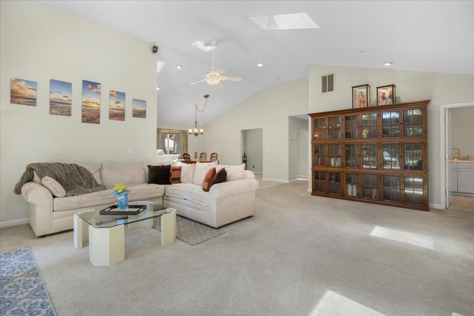
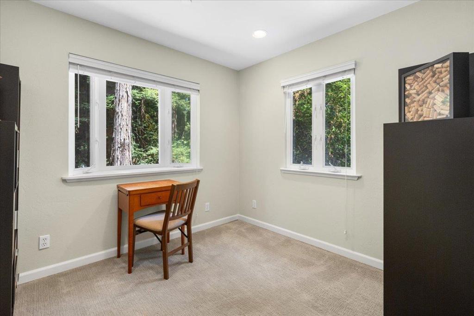
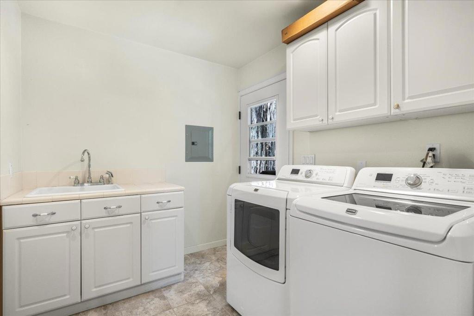
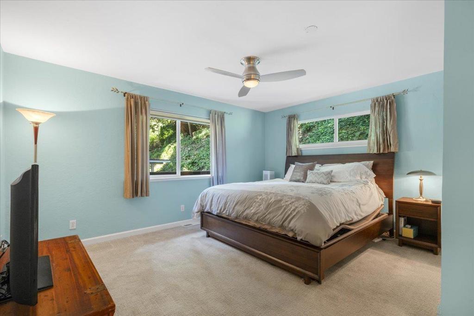
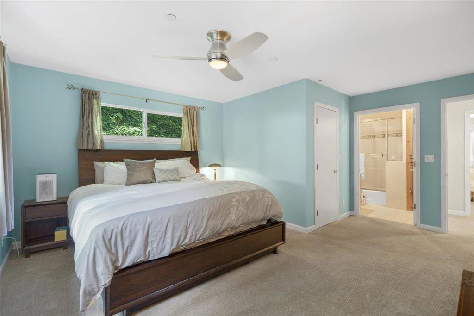
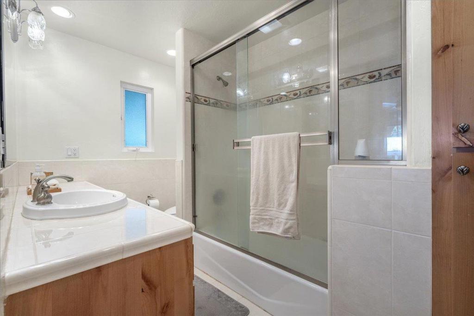
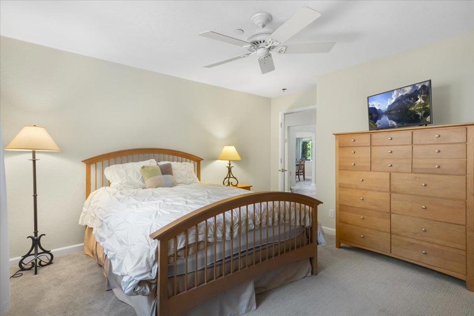
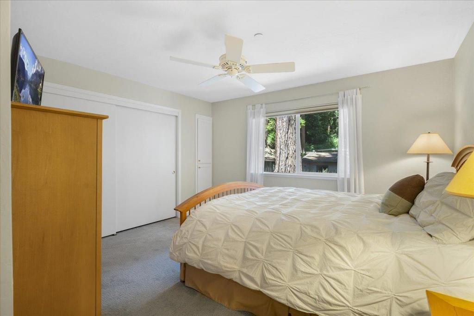
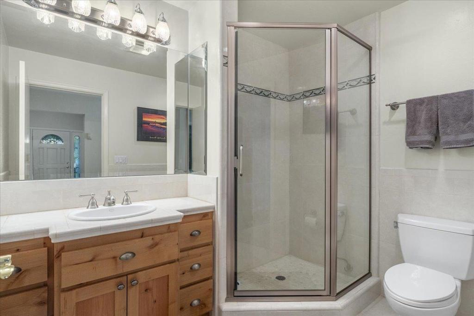
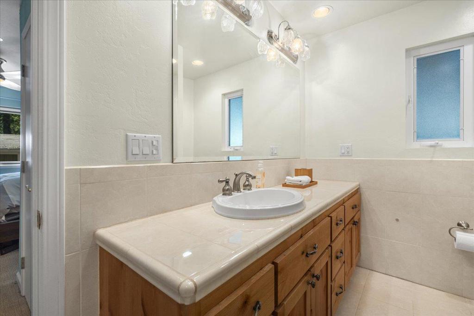
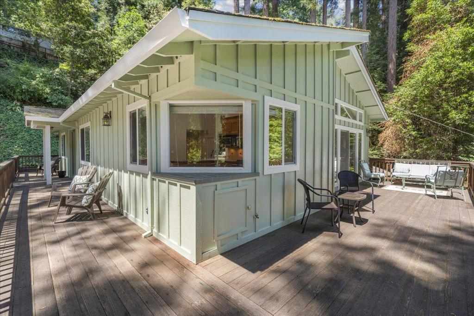
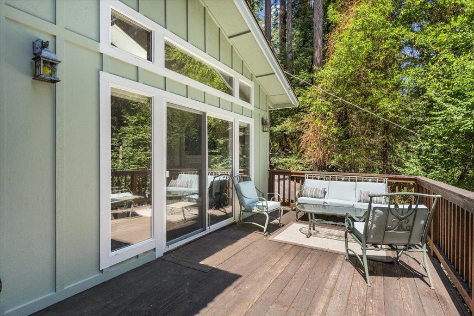
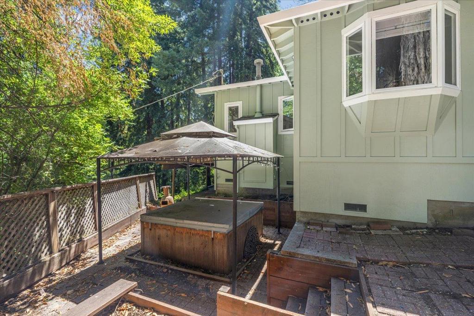
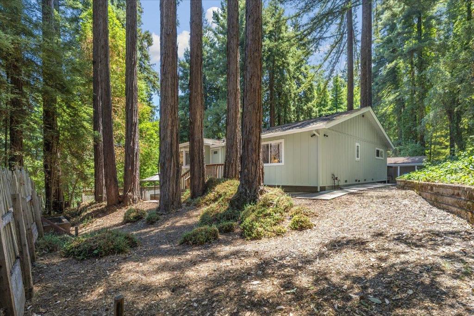
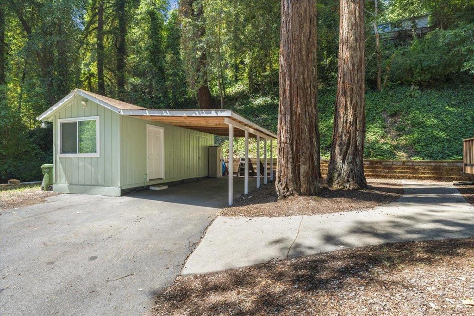
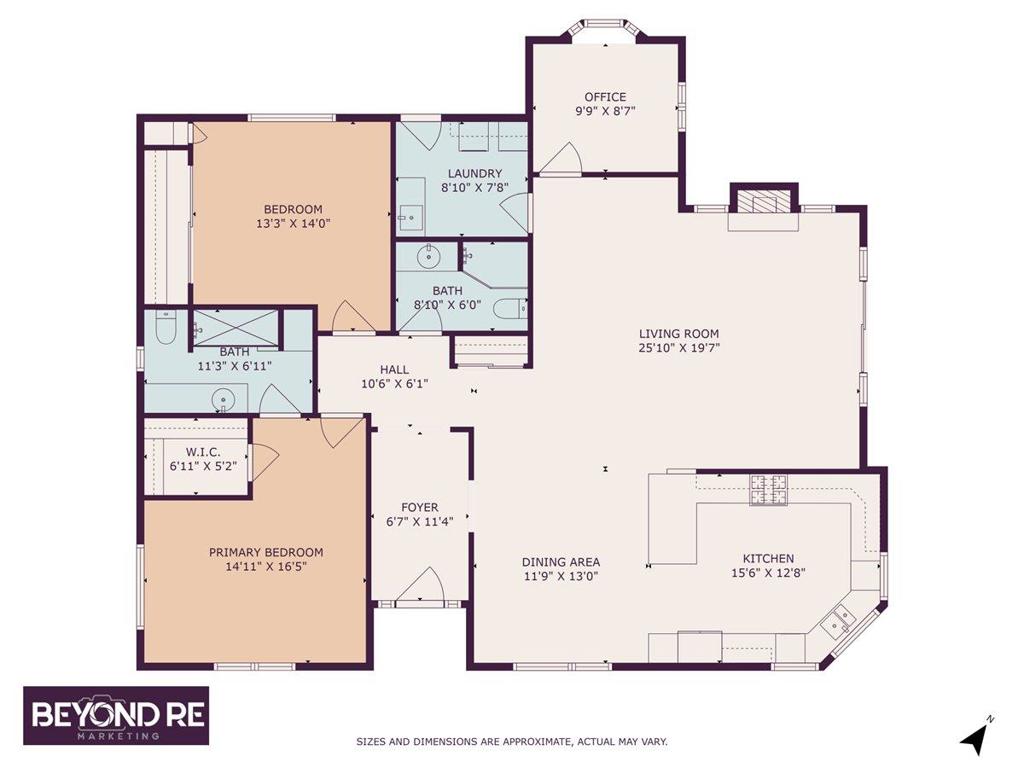
Property Description
Here is the Mountain house you've been waiting for! A quiet, serene setting of forest views on just under half an acre provides all the creature comforts as well as proximity to local businesses and stores. The home is only 19 years old with a conventional, functional floor plan. In addition to 2 large bedrooms, 2 baths, a formal entry, an office/den, and a separate laundry room, the open floor plan highlights vaulted ceilings, skylights, and a fireplace; a separate dining area, central vac, recessed lights, dual-pane windows, tile flooring, and ceiling fan further enhance this space. The modern kitchen comes with gas oven and range, granite counters, and trash compactor. Entertain guests on the spacious wrap-around deck. Hot tub on the private lower patio. Carport with attached office/shed workshop provides extra storage and utility. Freshly painted exterior. Equipped with a fire sprinkler system.
Interior Features
| Laundry Information |
| Location(s) |
Gas Dryer Hookup |
| Bedroom Information |
| Bedrooms |
2 |
| Bathroom Information |
| Bathrooms |
2 |
| Flooring Information |
| Material |
Carpet, Tile |
| Interior Information |
| Features |
Breakfast Bar, Workshop |
Listing Information
| Address |
775 Scenic Way |
| City |
Ben Lomond |
| State |
CA |
| Zip |
95005 |
| County |
Santa Cruz |
| Listing Agent |
John Fischler DRE #00995238 |
| Courtesy Of |
Fischler & Fischler |
| List Price |
$849,950 |
| Status |
Pending |
| Type |
Residential |
| Subtype |
Single Family Residence |
| Structure Size |
1,756 |
| Lot Size |
18,774 |
| Year Built |
2005 |
Listing information courtesy of: John Fischler, Fischler & Fischler. *Based on information from the Association of REALTORS/Multiple Listing as of Sep 30th, 2024 at 5:45 PM and/or other sources. Display of MLS data is deemed reliable but is not guaranteed accurate by the MLS. All data, including all measurements and calculations of area, is obtained from various sources and has not been, and will not be, verified by broker or MLS. All information should be independently reviewed and verified for accuracy. Properties may or may not be listed by the office/agent presenting the information.


























