2871 Hansen Rd, Hayward, CA 94541-5526
-
Listed Price :
$849,000
-
Beds :
3
-
Baths :
1
-
Property Size :
1,035 sqft
-
Year Built :
1952
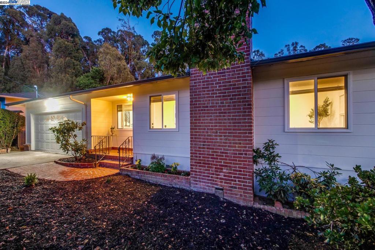
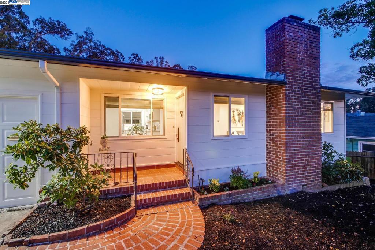
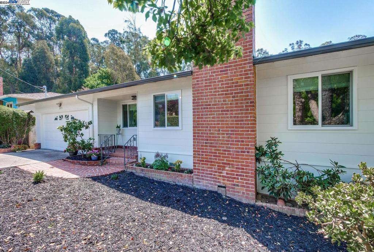
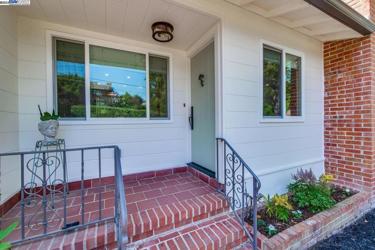
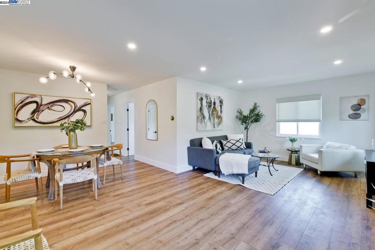
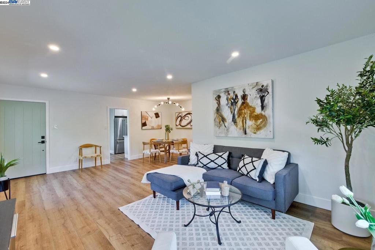
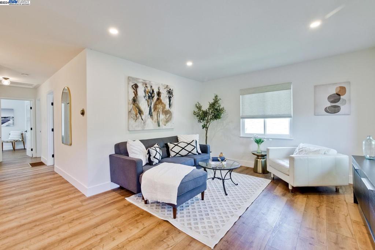

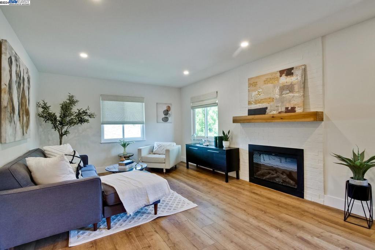
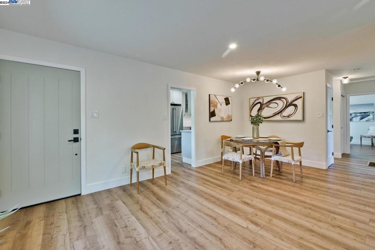

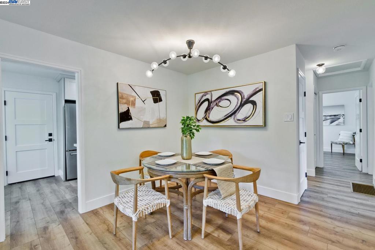

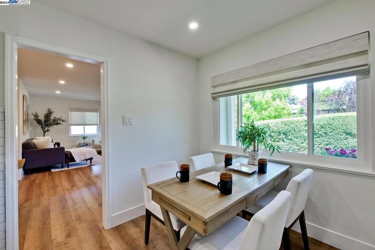
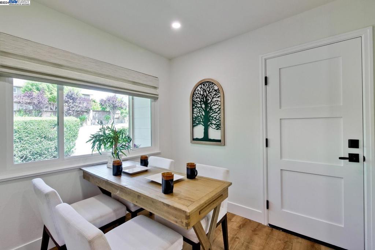
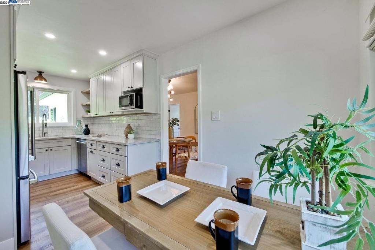
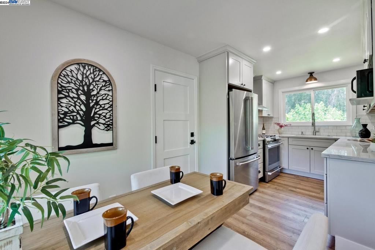
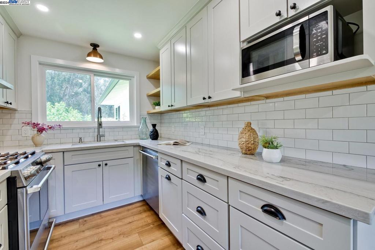
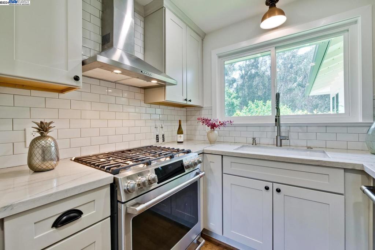
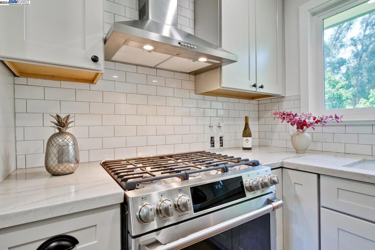
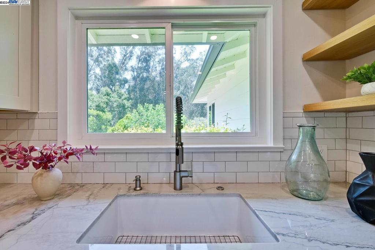
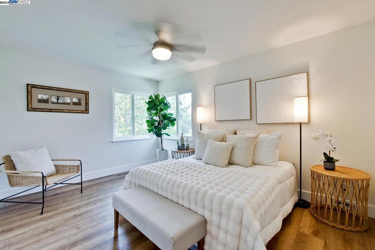
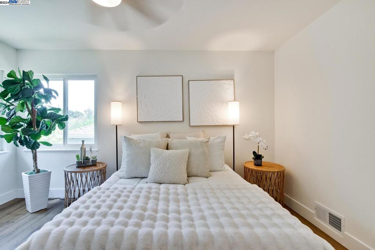
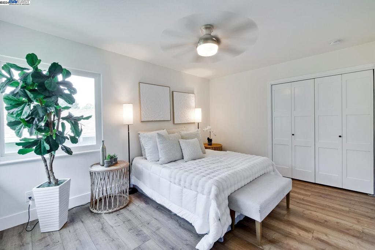
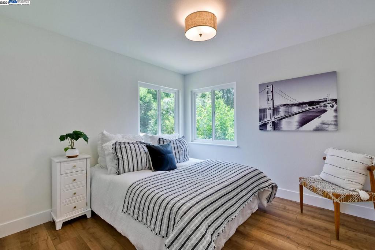
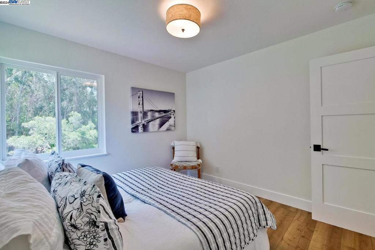
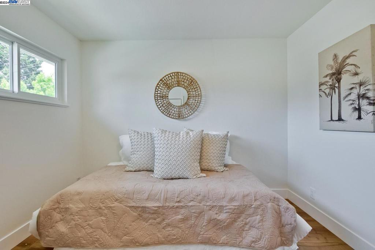

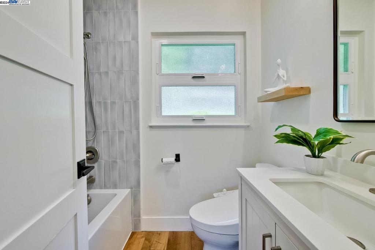
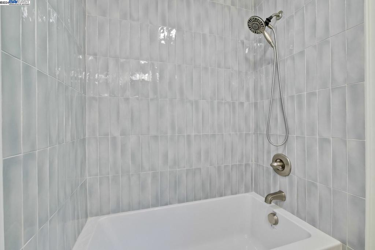
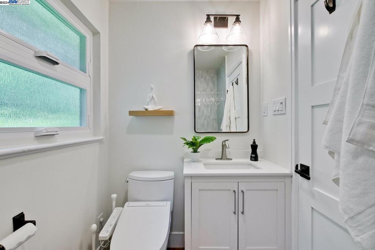
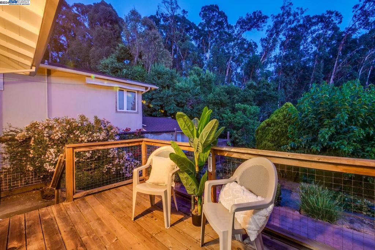
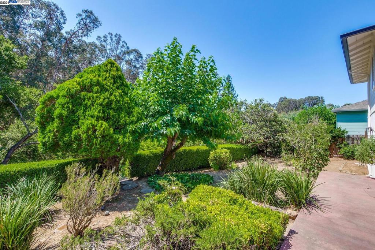
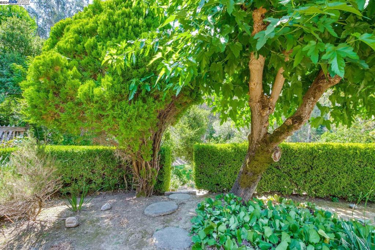
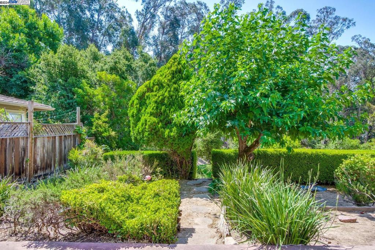
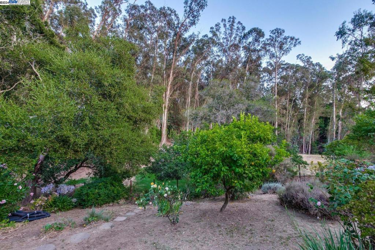
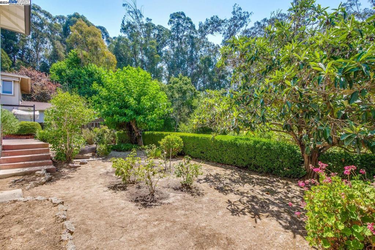
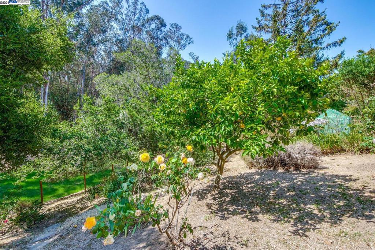
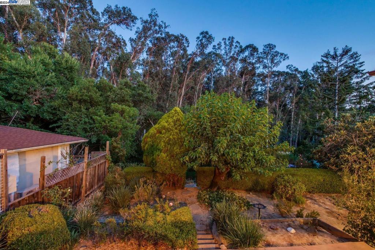
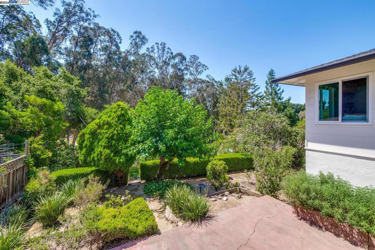
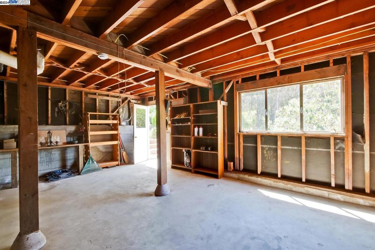
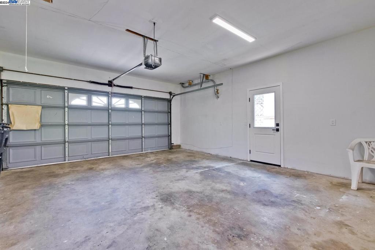
Property Description
Nestled in the Hayward Hills is a beautifully remodeled Modern Farm house. Featuring luxury vinyl flooring, recessed lighting, Milgard windows, new fireplace facade with mantel and electric insert, all new doors throughout. Enjoy the all new eat in kitchen with quartzite countertops, GE cafe appliances and more. Additional features include a fully remodeled bathroom, new plumbing and clean out, all new electrical with new panel, finished garage and attic storage with a pull down ladder. Step out into your large park like backyard and escape from the stresses of modern life. The basement bonus space with a large window could be a possible ADU or game room... whatever your imagination can create. Don't miss out on this opportunity to make this beautiful house your home!
Interior Features
| Bedroom Information |
| Bedrooms |
3 |
| Bathroom Information |
| Bathrooms |
1 |
| Flooring Information |
| Material |
See Remarks |
| Interior Information |
| Features |
Eat-in Kitchen |
| Cooling Type |
None |
Listing Information
| Address |
2871 Hansen Rd |
| City |
Hayward |
| State |
CA |
| Zip |
94541-5526 |
| County |
Alameda |
| Listing Agent |
Sandie Jones DRE #00981615 |
| Co-Listing Agent |
Lana Hutnick DRE #01737137 |
| Courtesy Of |
LSH Real Estate Srvcs |
| List Price |
$849,000 |
| Status |
Pending |
| Type |
Residential |
| Subtype |
Single Family Residence |
| Structure Size |
1,035 |
| Lot Size |
9,000 |
| Year Built |
1952 |
Listing information courtesy of: Sandie Jones, Lana Hutnick, LSH Real Estate Srvcs. *Based on information from the Association of REALTORS/Multiple Listing as of Sep 30th, 2024 at 6:16 PM and/or other sources. Display of MLS data is deemed reliable but is not guaranteed accurate by the MLS. All data, including all measurements and calculations of area, is obtained from various sources and has not been, and will not be, verified by broker or MLS. All information should be independently reviewed and verified for accuracy. Properties may or may not be listed by the office/agent presenting the information.










































