2581 E Pheasant Way, Ontario, CA 91762
-
Listed Price :
$908,626
-
Beds :
5
-
Baths :
3
-
Property Size :
2,409 sqft
-
Year Built :
2024
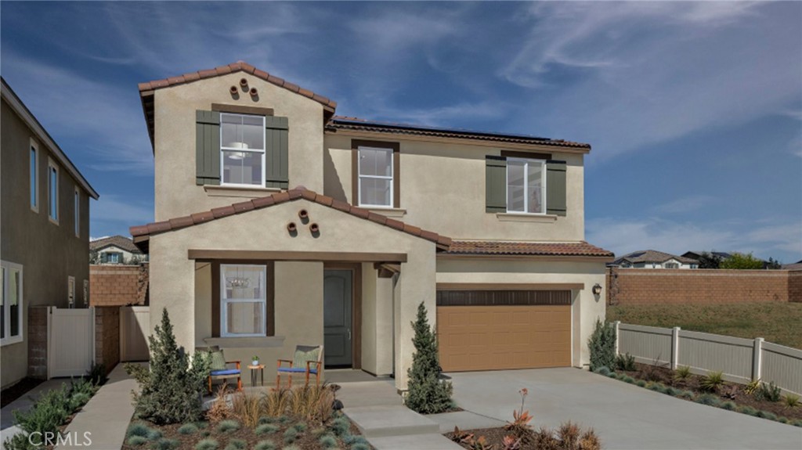
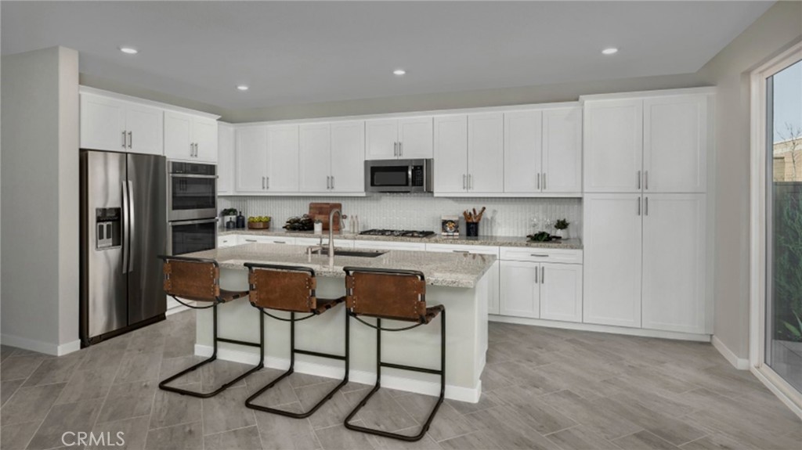
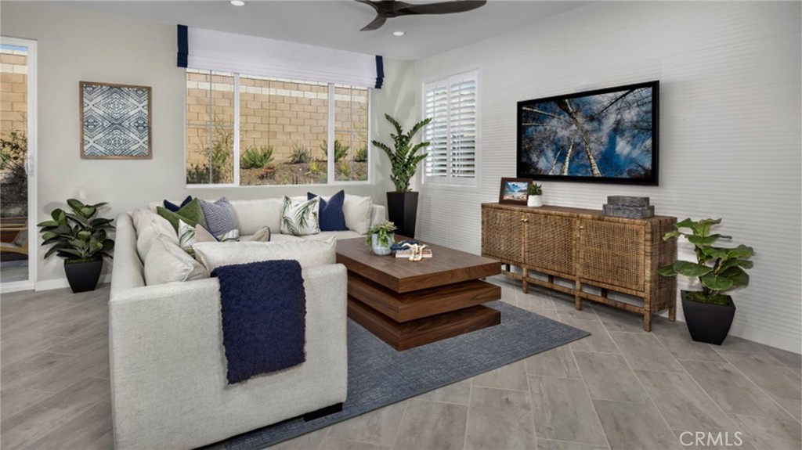



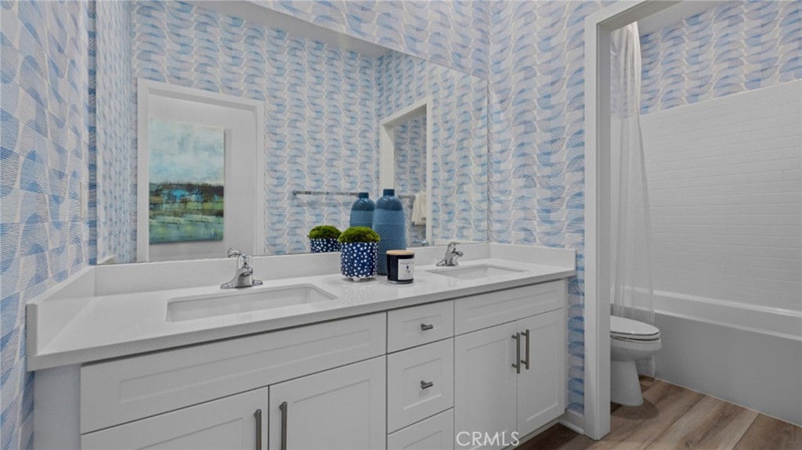
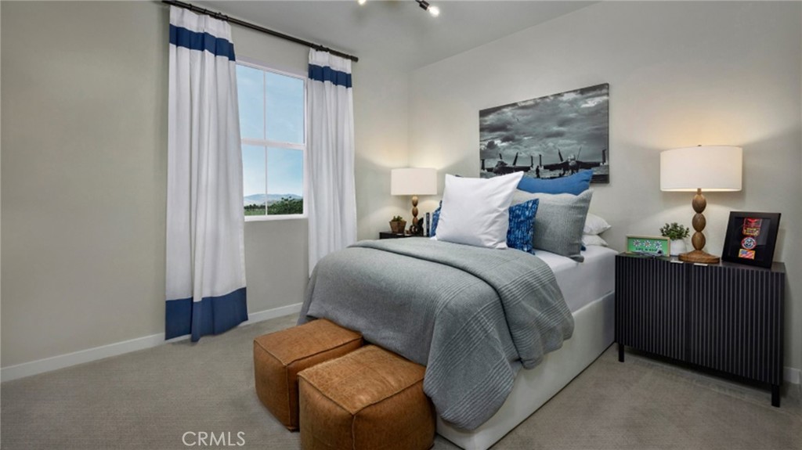
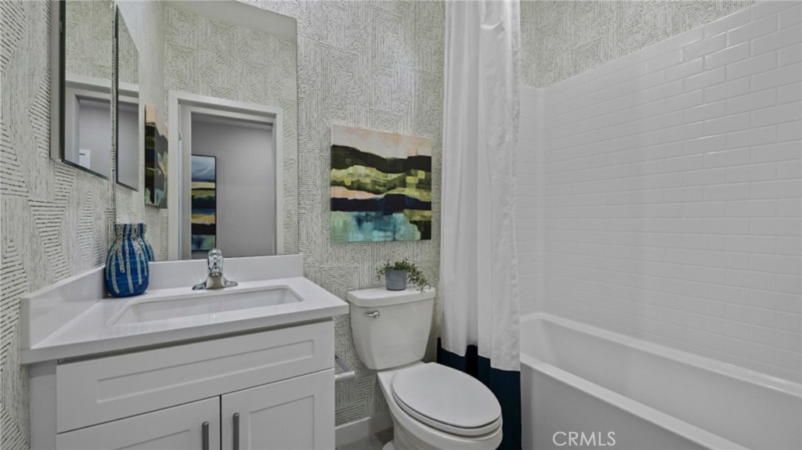
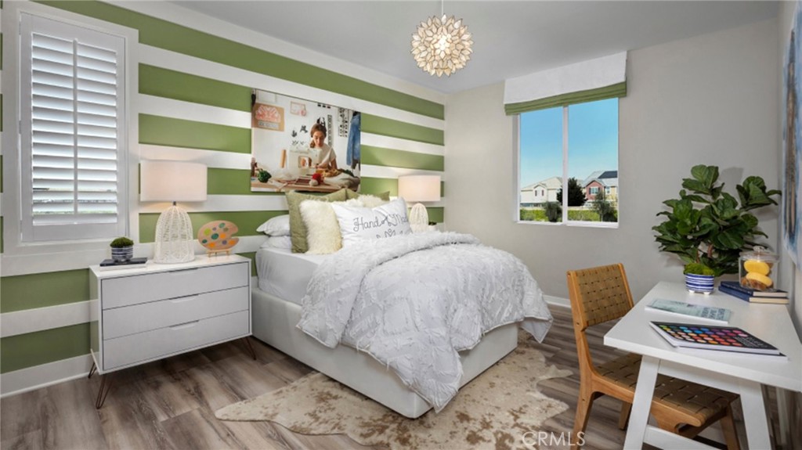

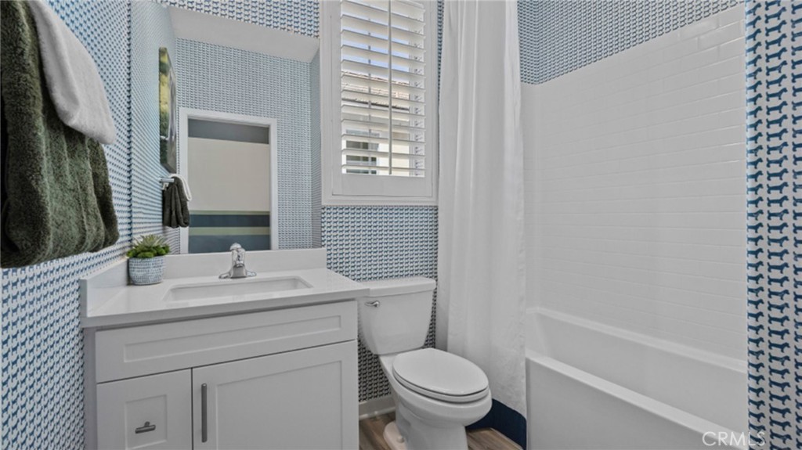
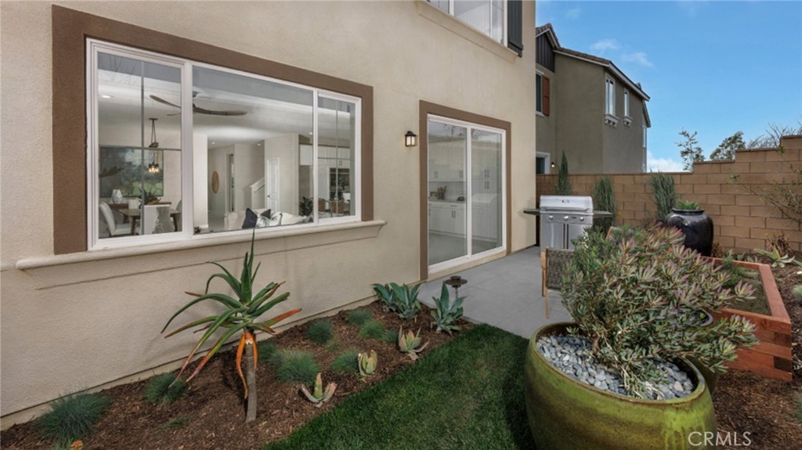
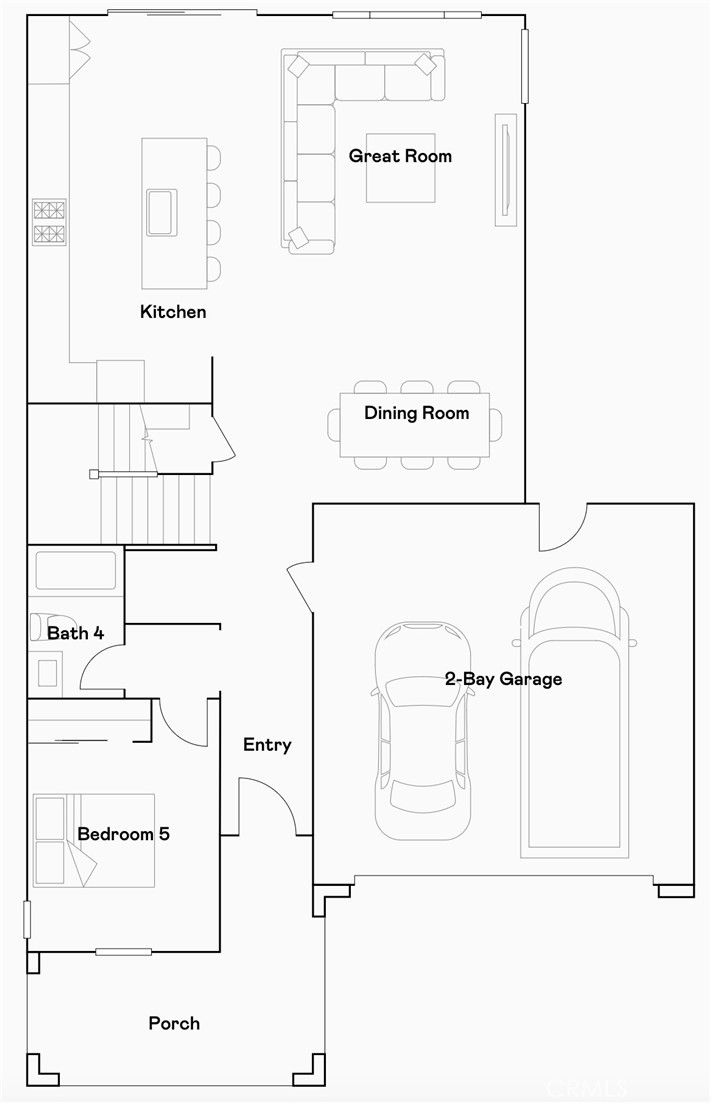
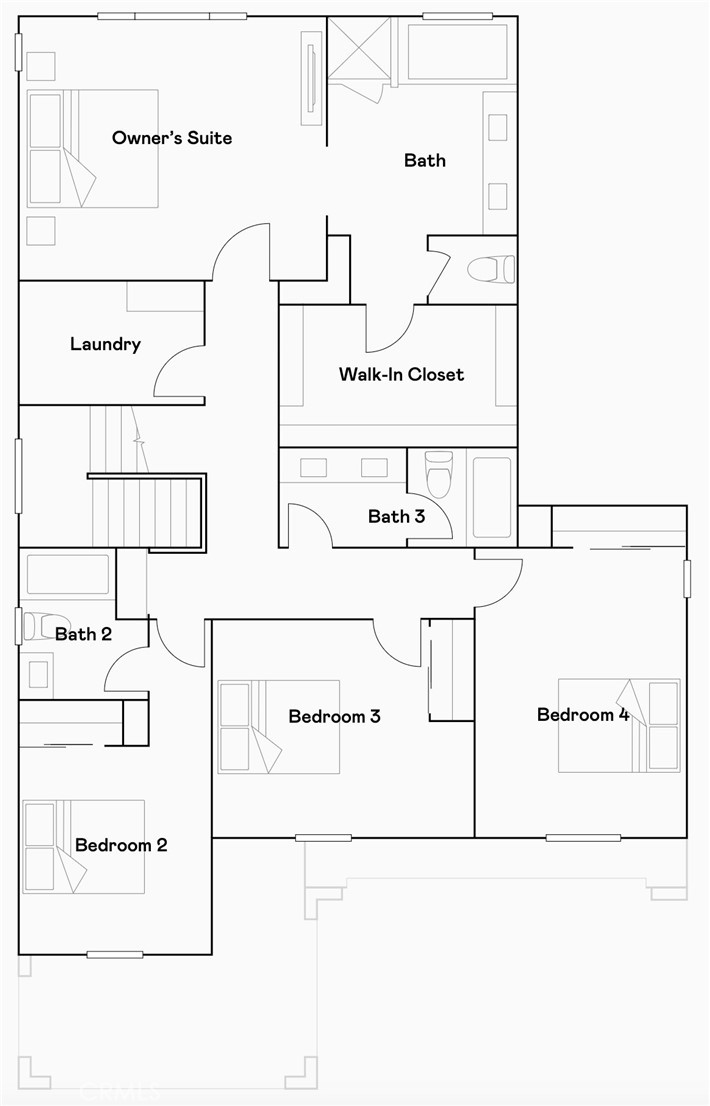
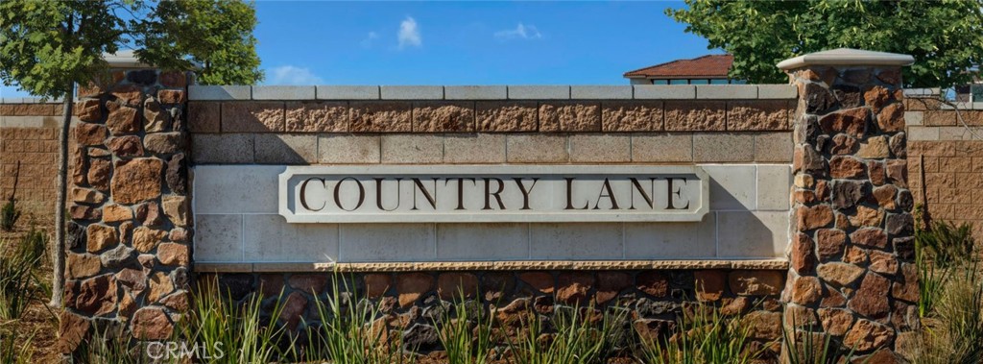

Property Description
MODEL HOME! A gourmet kitchen, Great Room and dining room are situated among an open floorplan on the first level of this two-story home. Off the entry is a secondary bedroom, ideal for overnight guests or a home office. Four more bedrooms occupy the second level, including the luxe owner’s suite. The owner’s suite features a restful bedroom, an en-suite bathroom and a generous walk-in closet.
Shady Tree is a collection of new single-family homes for sale at the Country Lane masterplan in Ontario, CA. Residents enjoy a host of onsite amenities, including a recreation center, swimming pool, spa and an HOA-maintained park. Country Lane is conveniently located just moments from local schools in the Mountain View School District and popular shopping centers including Ontario Mills and Victoria Gardens.
Interior Features
| Laundry Information |
| Location(s) |
Inside, Laundry Room, Upper Level |
| Bedroom Information |
| Bedrooms |
5 |
| Bathroom Information |
| Bathrooms |
3 |
| Interior Information |
| Features |
Breakfast Bar, Separate/Formal Dining Room, Granite Counters, Open Floorplan, Pantry, Recessed Lighting, Bedroom on Main Level, Walk-In Pantry, Walk-In Closet(s) |
| Cooling Type |
Central Air |
Listing Information
| Address |
2581 E Pheasant Way |
| City |
Ontario |
| State |
CA |
| Zip |
91762 |
| County |
San Bernardino |
| Listing Agent |
Todd Myatt DRE #01395249 |
| Co-Listing Agent |
Karen Myatt DRE #01048979 |
| Courtesy Of |
Century 21 Masters |
| List Price |
$908,626 |
| Status |
Pending |
| Type |
Residential |
| Subtype |
Single Family Residence |
| Structure Size |
2,409 |
| Lot Size |
4,460 |
| Year Built |
2024 |
Listing information courtesy of: Todd Myatt, Karen Myatt, Century 21 Masters. *Based on information from the Association of REALTORS/Multiple Listing as of Oct 1st, 2024 at 6:37 AM and/or other sources. Display of MLS data is deemed reliable but is not guaranteed accurate by the MLS. All data, including all measurements and calculations of area, is obtained from various sources and has not been, and will not be, verified by broker or MLS. All information should be independently reviewed and verified for accuracy. Properties may or may not be listed by the office/agent presenting the information.

















