11260 Overland Avenue, #9B, Culver City, CA 90230
-
Listed Price :
$995,000
-
Beds :
3
-
Baths :
3
-
Property Size :
1,612 sqft
-
Year Built :
1971
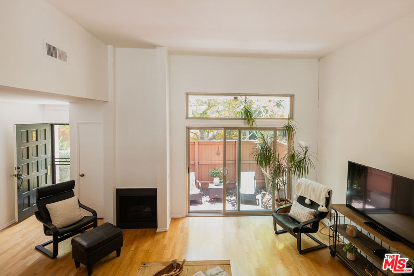
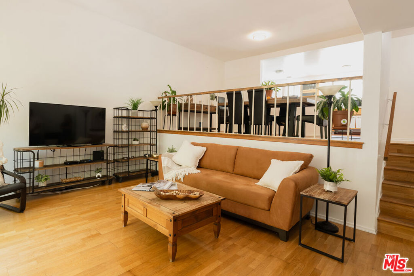

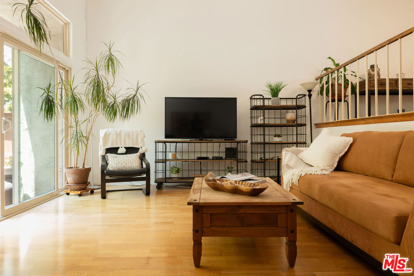
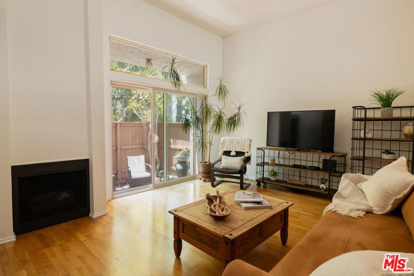
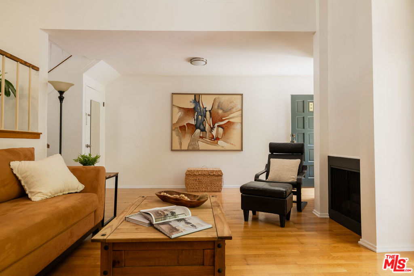
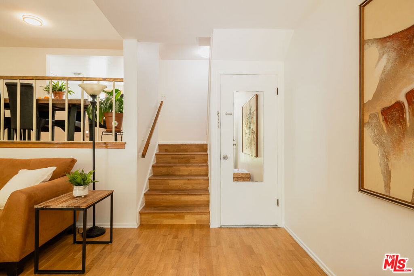
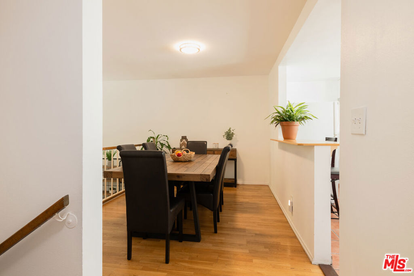
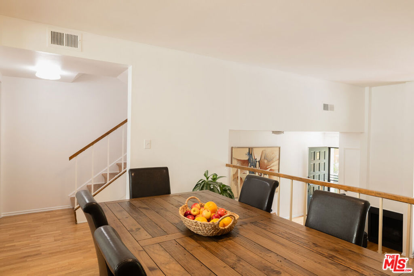
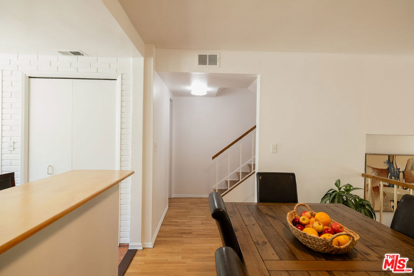
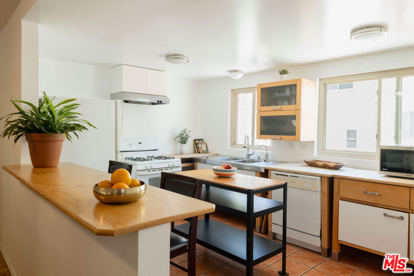
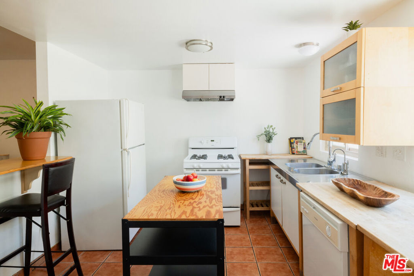
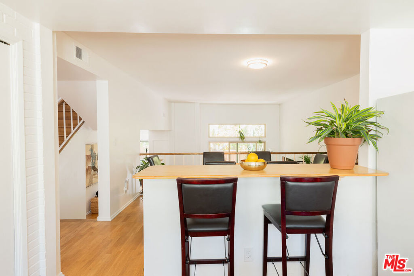
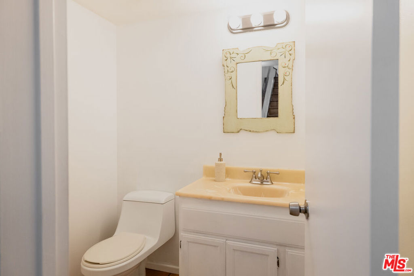
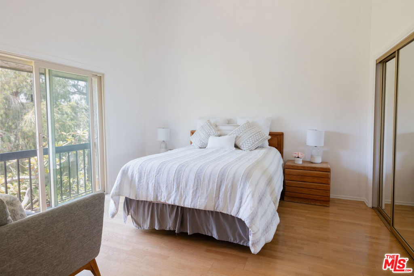

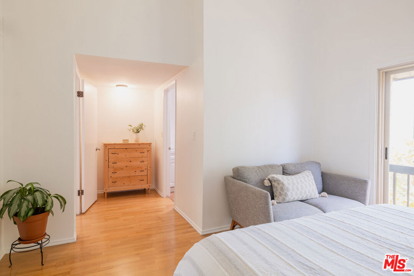
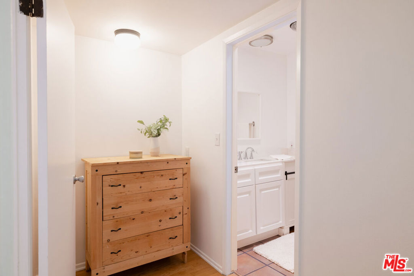
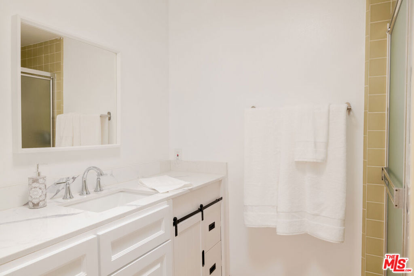
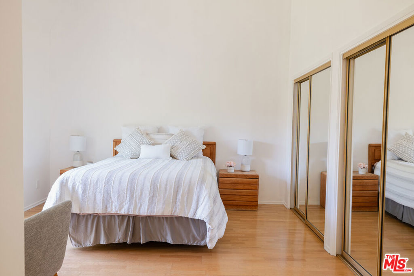
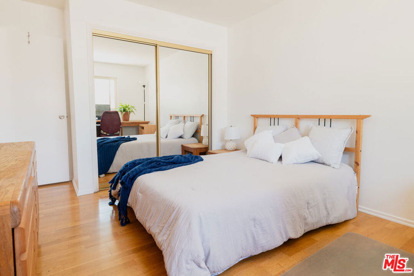
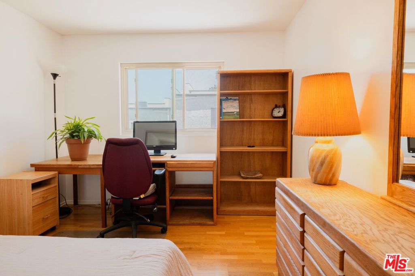
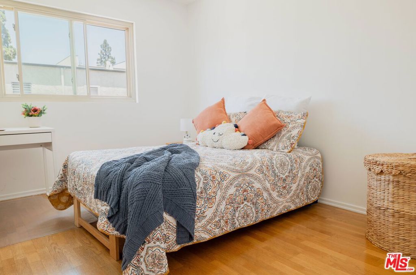
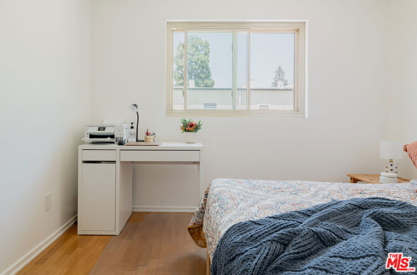

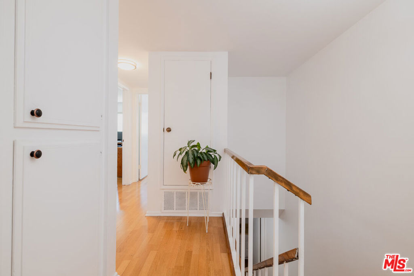
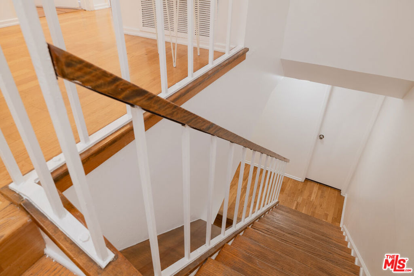
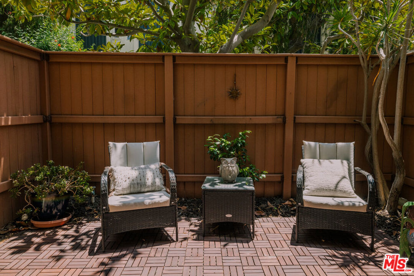
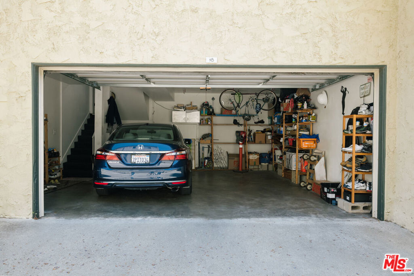
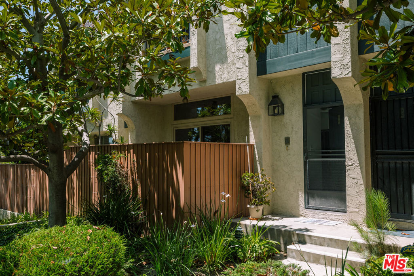
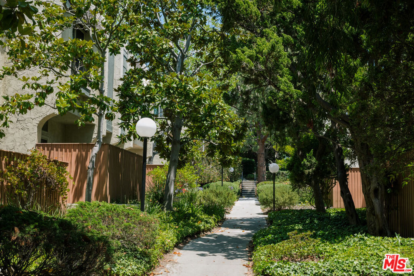
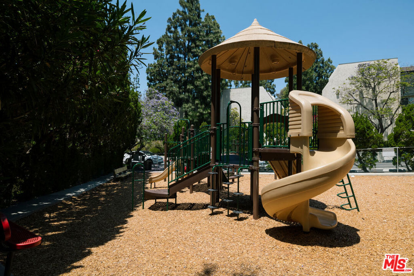
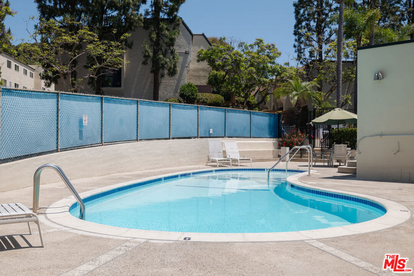

Property Description
This light filled Culver City townhome in the coveted Beverlywood West complex is the single family alternative you've been looking for. This home has hardwood flooring throughout, a private patio, high ceilings and an attached 2 car garage. The primary bedroom has abundant light, high ceilings and a lush view of the beautifully landscaped courtyard. This 3 bedroom, 2.5 bathroom home with abundant storage is well maintained and has been freshly painted throughout. The Beverlywood West HOA covers Spectrum internet, cable, earthquake insurance, on-site security, maintained lush landscaping and incredible amenities such as 2 sparkling pools, sauna, hot tub, enclosed playground, tennis courts, basketball, volleyball court and a recreation center. Living at Beverlywood West you will be conveniently located to all that Culver City has to offer such as El Rincon Elementary, Blanco Park, Culver Steps, The Platform, Playa Vista shops and parks, Ivy Station and Downtown Culver City which has become a popular destination with restaurants, shops, cafe's, a movie theater and much more.
Interior Features
| Laundry Information |
| Location(s) |
Inside, Laundry Room |
| Bedroom Information |
| Bedrooms |
3 |
| Bathroom Information |
| Bathrooms |
3 |
| Flooring Information |
| Material |
Wood |
| Interior Information |
| Features |
Breakfast Bar, Separate/Formal Dining Room |
| Cooling Type |
Central Air |
Listing Information
| Address |
11260 Overland Avenue, #9B |
| City |
Culver City |
| State |
CA |
| Zip |
90230 |
| County |
Los Angeles |
| Listing Agent |
Jennifer Petsu DRE #01888084 |
| Courtesy Of |
Compass |
| List Price |
$995,000 |
| Status |
Pending |
| Type |
Residential |
| Subtype |
Townhouse |
| Structure Size |
1,612 |
| Lot Size |
56,851 |
| Year Built |
1971 |
Listing information courtesy of: Jennifer Petsu, Compass. *Based on information from the Association of REALTORS/Multiple Listing as of Sep 30th, 2024 at 5:54 PM and/or other sources. Display of MLS data is deemed reliable but is not guaranteed accurate by the MLS. All data, including all measurements and calculations of area, is obtained from various sources and has not been, and will not be, verified by broker or MLS. All information should be independently reviewed and verified for accuracy. Properties may or may not be listed by the office/agent presenting the information.


































