28632 Iron Village Drive, Valencia, CA 91354
-
Listed Price :
$1,175,000
-
Beds :
5
-
Baths :
5
-
Property Size :
2,991 sqft
-
Year Built :
2014
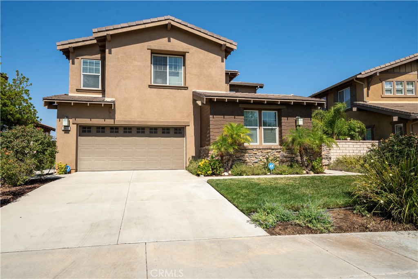
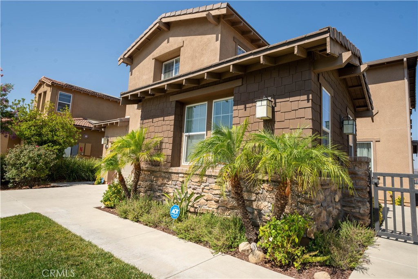
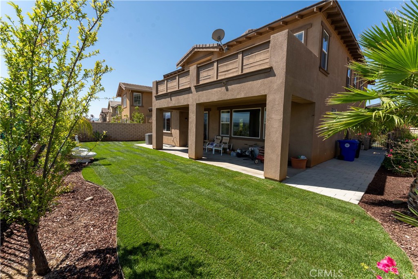
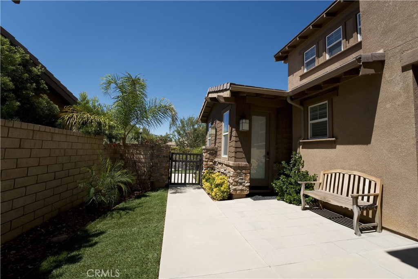
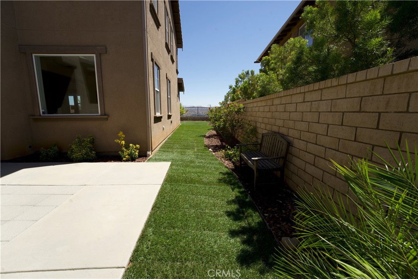
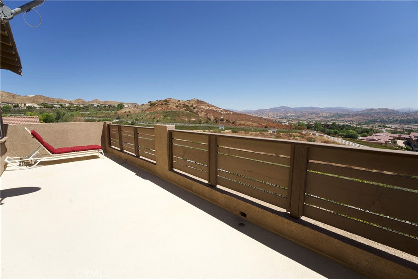
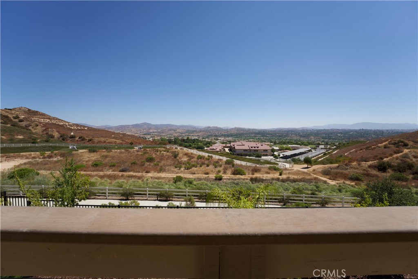
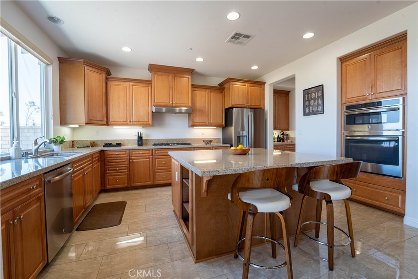
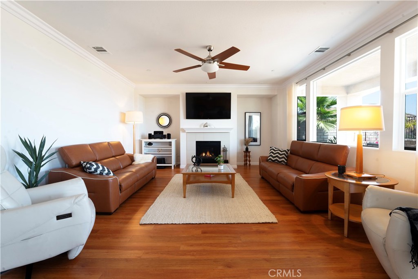
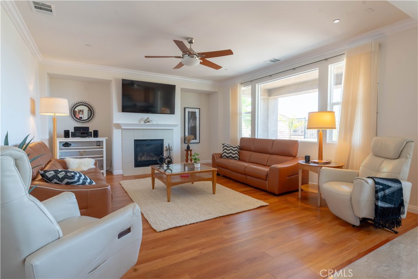
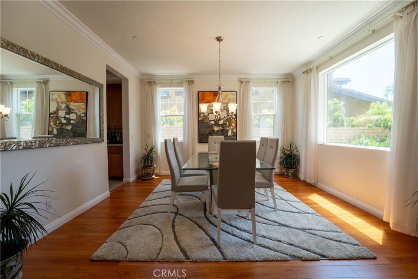
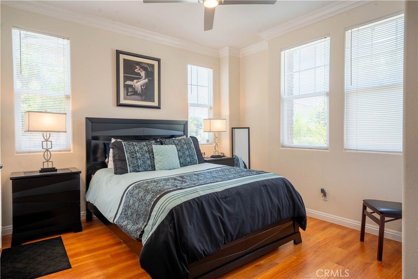
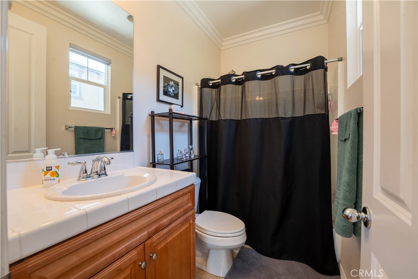
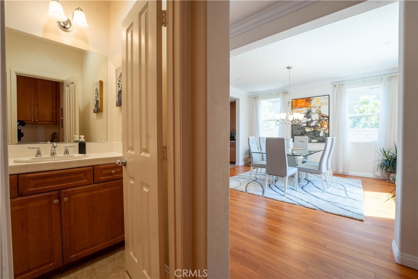
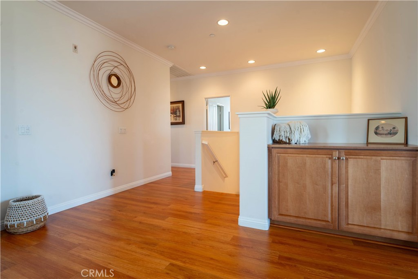
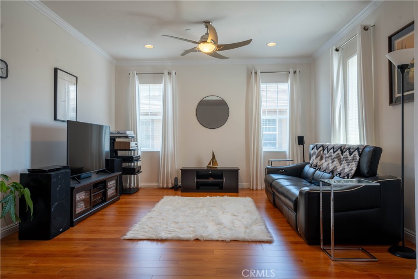
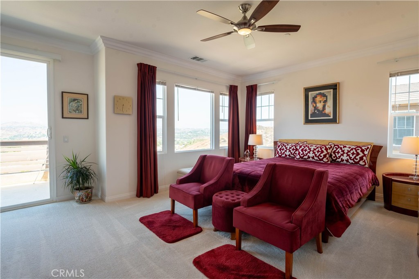
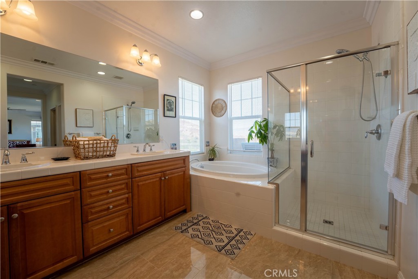
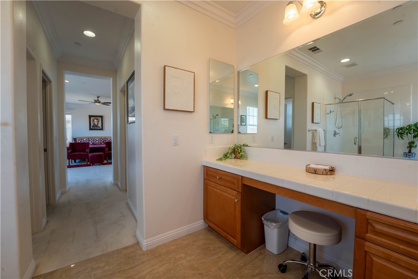
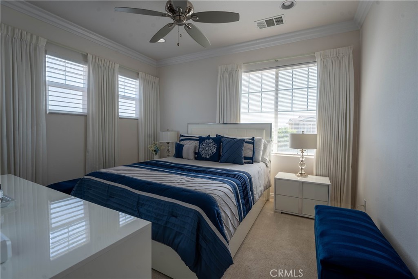

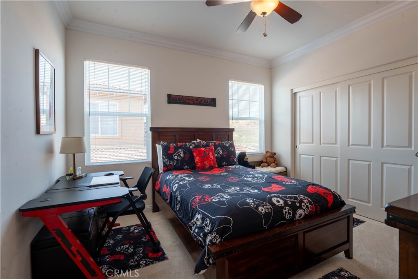
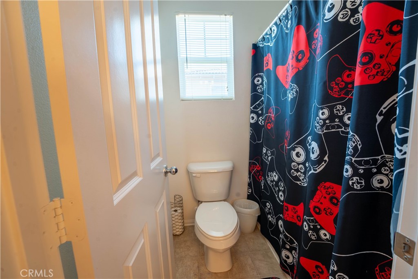
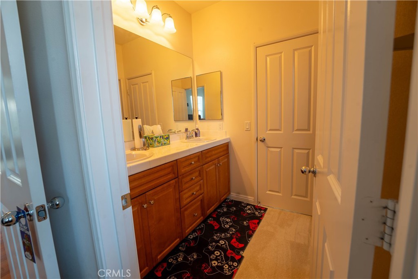
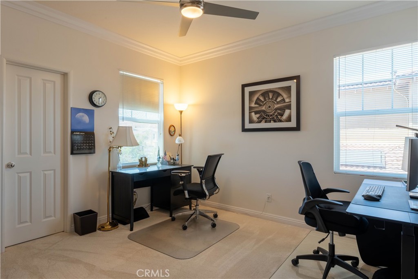
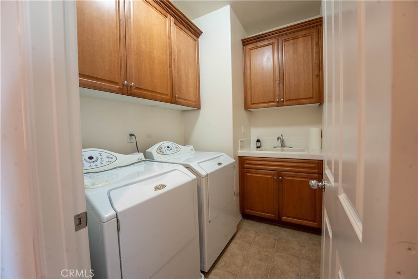
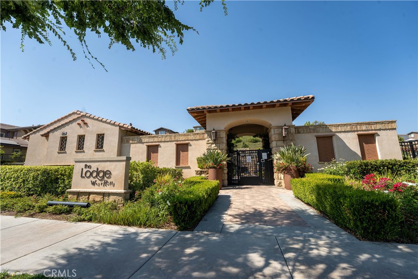
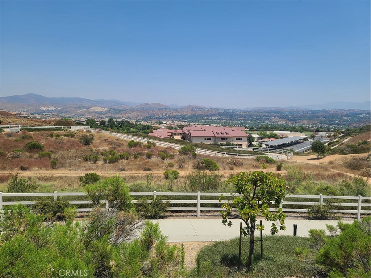
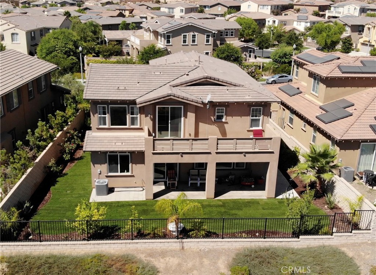
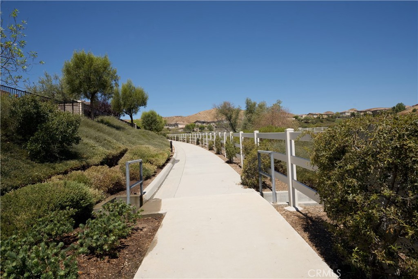
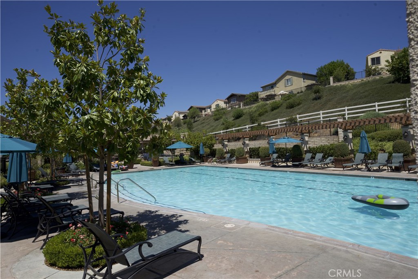
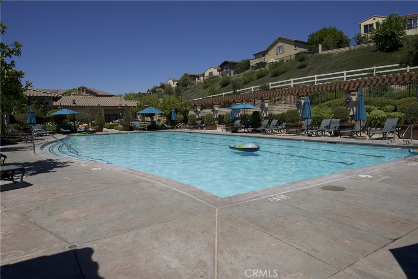
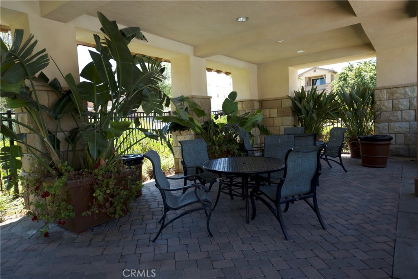
Property Description
"" Back On The Market ""Welcome home to this newer 2014 DR Horton build. There are 5 bedrooms and 5 bathrooms, including a rare main level in-law suite with its own separate entry. The second level master suite offers a full balcony with unobstructed valley and mountain views. The master suite also includes his/hers walk-in closet, dual vanity, and porcelain tile flooring. As added convenience, upstairs laundry and family loft provide a central location for both! Crown molding and recess lighting are located thru-out this home. The backyard patio offers a shady retreat and more unobstructed valley and mountain views. Exterior stone accents, iron fencing and gate, and 3-car tandem garage are all included on a quiet cul-de-sac. Great walkability you can walk to award winning West Creek Academy, Rio Norte Junior High and Valencia High. Also there are paseos, parks, pools/spas, bike trails, as well as nearby shopping centers and restaurants. Location, Location, Location!
Interior Features
| Laundry Information |
| Location(s) |
Inside |
| Bedroom Information |
| Bedrooms |
5 |
| Bathroom Information |
| Bathrooms |
5 |
| Interior Information |
| Features |
Balcony, Ceiling Fan(s), Crown Molding, Dry Bar, High Ceilings, In-Law Floorplan, Pantry, Recessed Lighting, Walk-In Pantry, Walk-In Closet(s) |
| Cooling Type |
Central Air, Gas |
Listing Information
| Address |
28632 Iron Village Drive |
| City |
Valencia |
| State |
CA |
| Zip |
91354 |
| County |
Los Angeles |
| Listing Agent |
Anthony Shaw DRE #01443665 |
| Courtesy Of |
FIRST TEAM REAL ESTATE |
| List Price |
$1,175,000 |
| Status |
Active |
| Type |
Residential |
| Subtype |
Single Family Residence |
| Structure Size |
2,991 |
| Lot Size |
6,646 |
| Year Built |
2014 |
Listing information courtesy of: Anthony Shaw, FIRST TEAM REAL ESTATE. *Based on information from the Association of REALTORS/Multiple Listing as of Oct 4th, 2024 at 8:12 PM and/or other sources. Display of MLS data is deemed reliable but is not guaranteed accurate by the MLS. All data, including all measurements and calculations of area, is obtained from various sources and has not been, and will not be, verified by broker or MLS. All information should be independently reviewed and verified for accuracy. Properties may or may not be listed by the office/agent presenting the information.

































