430 Summit Springs Road, Woodside, CA 94062
-
Listed Price :
$5,395,000
-
Beds :
4
-
Baths :
4
-
Property Size :
3,225 sqft
-
Year Built :
1955
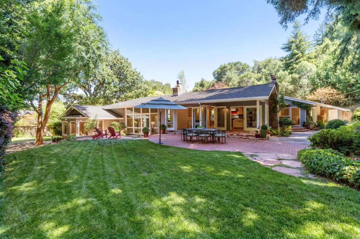
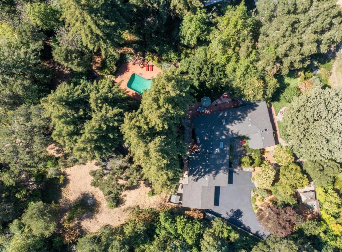
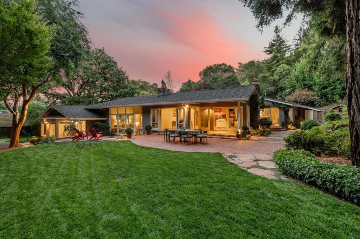
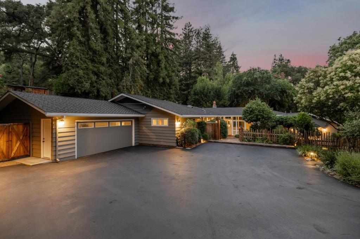
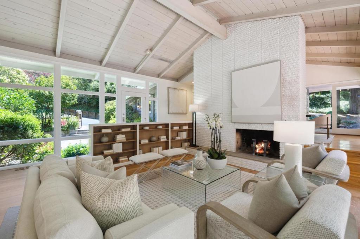
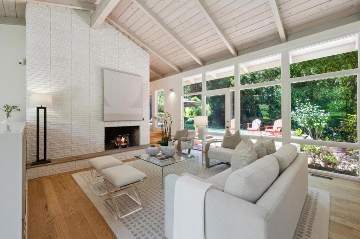
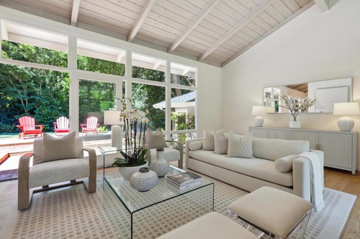
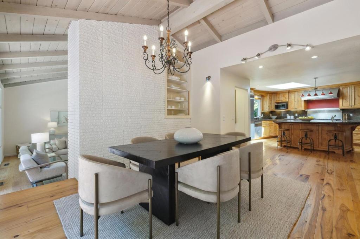
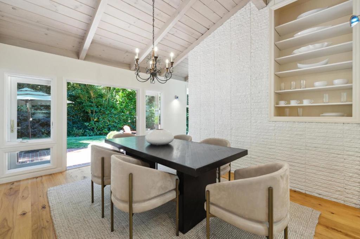
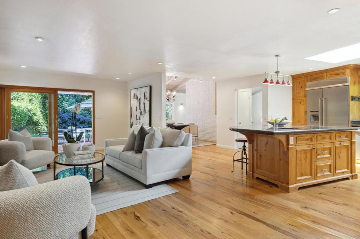
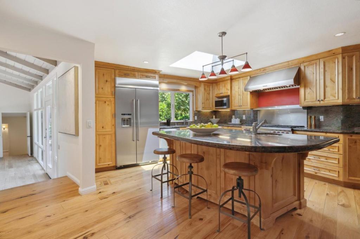
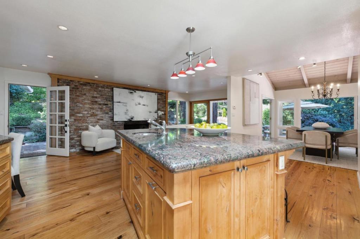
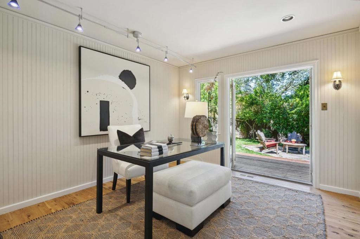
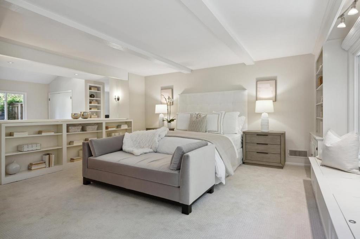
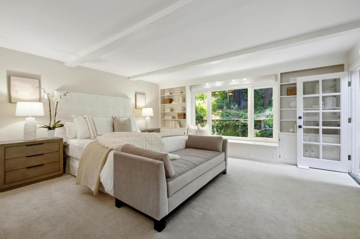
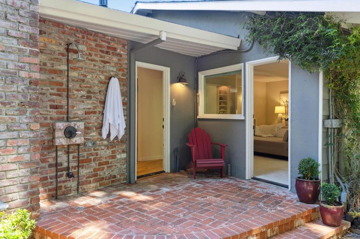
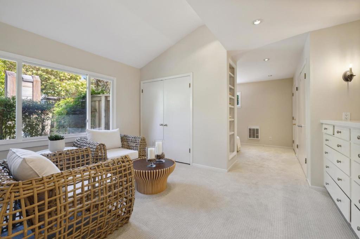
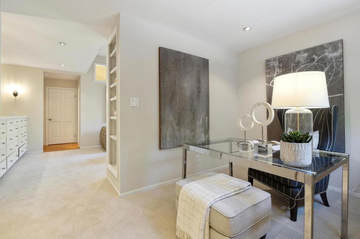
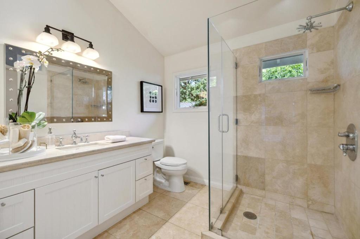
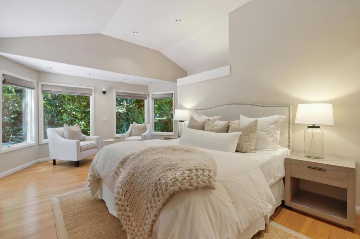
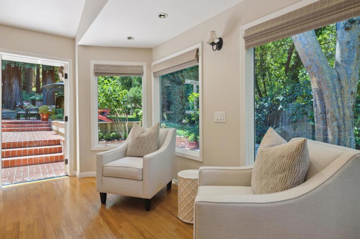
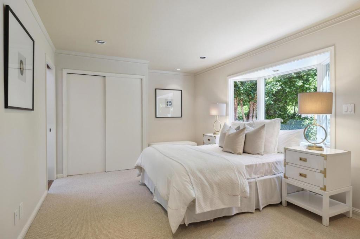
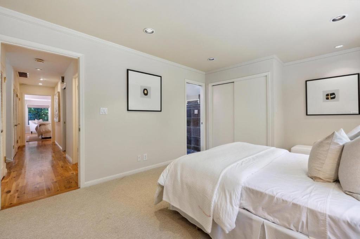
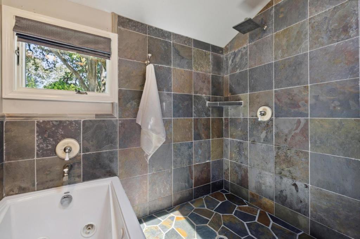
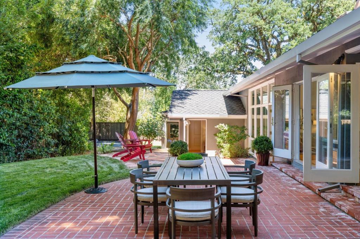
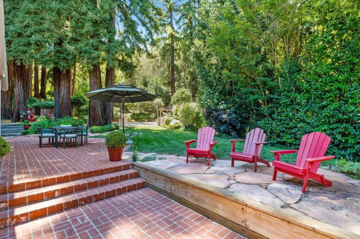
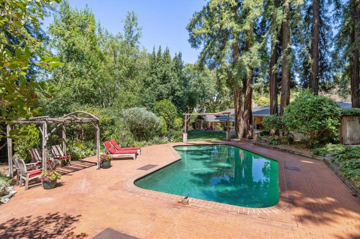
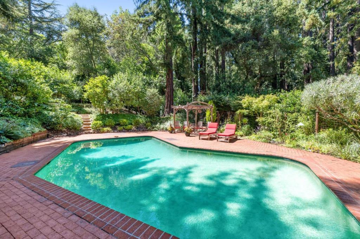
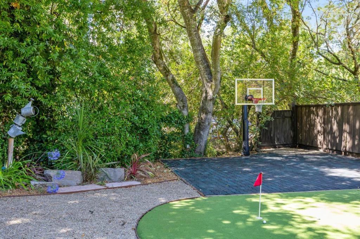
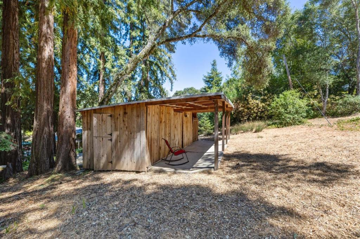
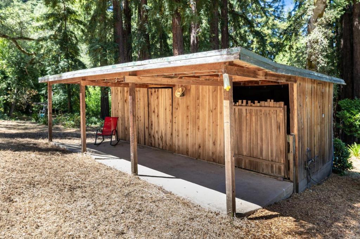
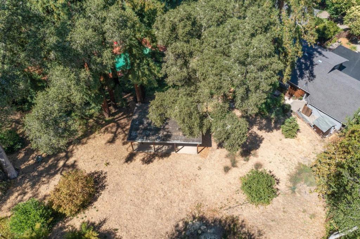
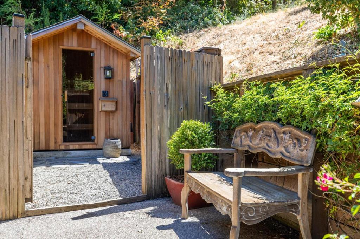
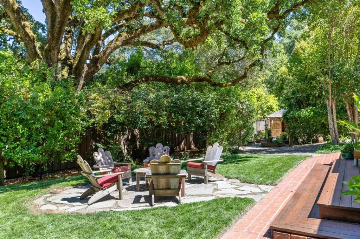
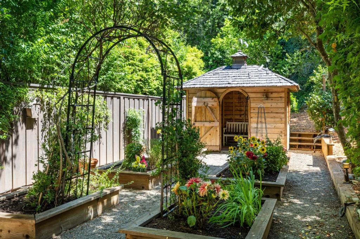
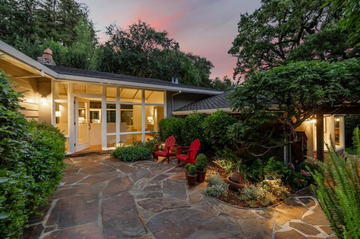
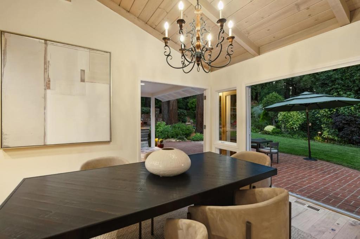
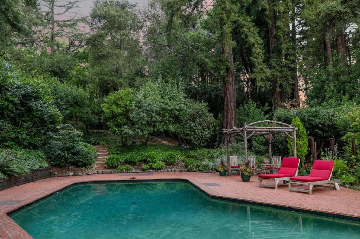
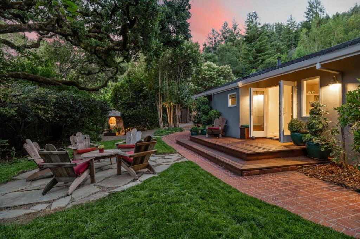
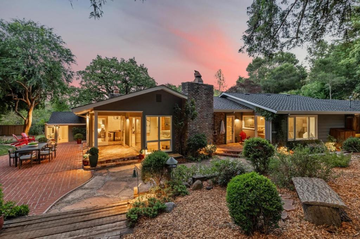
Property Description
Central Woodside Oasis with Resort-Like Amenities. Located in Central Woodside within the esteemed Tripp Road neighborhood, this cherished property presents indoor/outdoor living in a glorious setting on more than one acre. Owned by the same family for 63 years, the home has been beautifully updated over the years with an organic designer style that includes oak and hickory floors, knotty alder cabinetry, and towering paneled wood ceilings. Almost every room opens to the grounds where a resort-inspired setting amid 200-year-old redwood trees unfolds with a sun-swept pool, secluded barn, putting green, and sport court. The home spans one level, with just a few steps between some rooms, and is filled with natural light from walls of glass and numerous skylights. A spacious formal living room & formal dining room are complemented by a fabulous chefs kitchen & open family room, where a secret door leads to the oversized primary suite with ample space for a nursery, office, and/or fitness center. In a separate wing of the home, there are two additional en suite bedrooms plus a fourth bedroom customized for an office. All around is the beauty of the setting in secluded privacy, yet close to town center and Woodside School, plus proximity to renowned scenic hiking and biking trails.
Interior Features
| Bedroom Information |
| Bedrooms |
4 |
| Bathroom Information |
| Bathrooms |
4 |
| Flooring Information |
| Material |
Carpet, Wood |
| Interior Information |
| Features |
Breakfast Bar, Utility Room, Workshop |
| Cooling Type |
None |
Listing Information
| Address |
430 Summit Springs Road |
| City |
Woodside |
| State |
CA |
| Zip |
94062 |
| County |
San Mateo |
| Listing Agent |
Erika Demma DRE #01230766 |
| Co-Listing Agent |
Hugh Cornish DRE #00912143 |
| Courtesy Of |
Compass |
| List Price |
$5,395,000 |
| Status |
Pending |
| Type |
Residential |
| Subtype |
Single Family Residence |
| Structure Size |
3,225 |
| Lot Size |
50,530 |
| Year Built |
1955 |
Listing information courtesy of: Erika Demma, Hugh Cornish, Compass. *Based on information from the Association of REALTORS/Multiple Listing as of Sep 30th, 2024 at 5:45 PM and/or other sources. Display of MLS data is deemed reliable but is not guaranteed accurate by the MLS. All data, including all measurements and calculations of area, is obtained from various sources and has not been, and will not be, verified by broker or MLS. All information should be independently reviewed and verified for accuracy. Properties may or may not be listed by the office/agent presenting the information.








































