-
Listed Price :
$2,650,000
-
Beds :
5
-
Baths :
4
-
Property Size :
3,446 sqft
-
Year Built :
2015
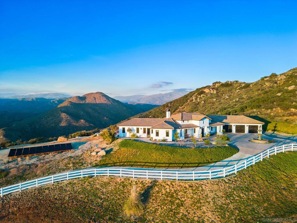
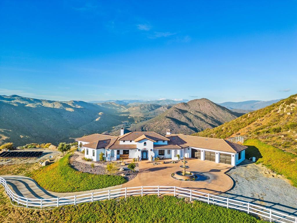
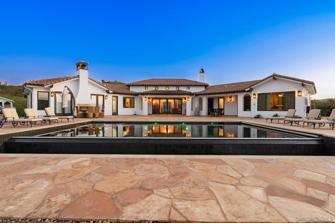
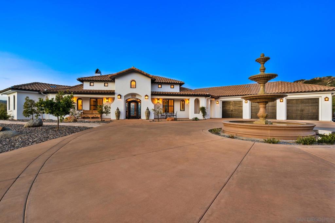
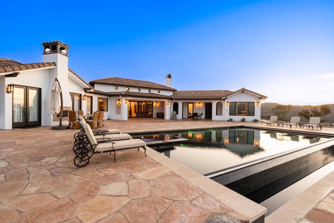
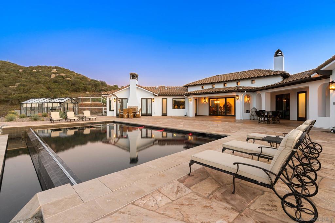
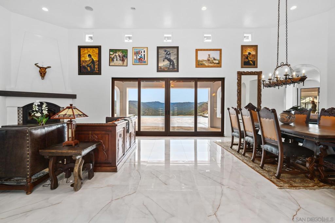
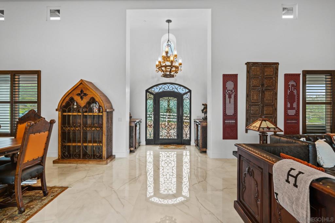
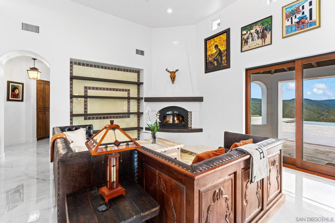
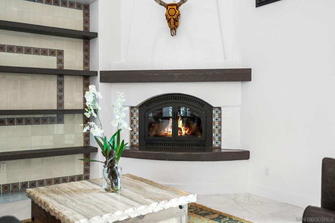
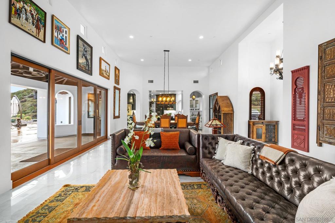
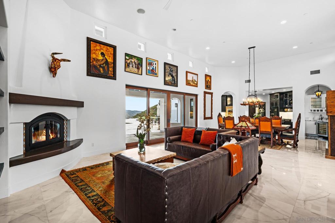
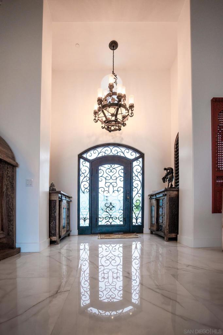
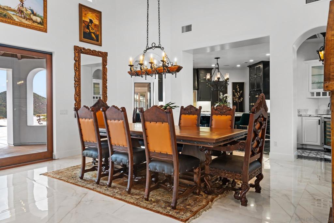
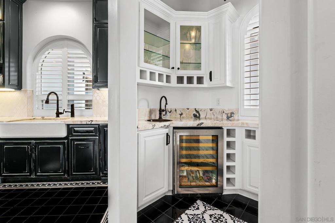
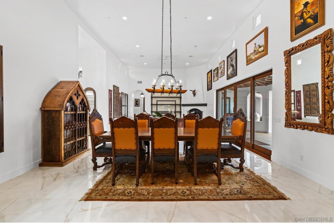
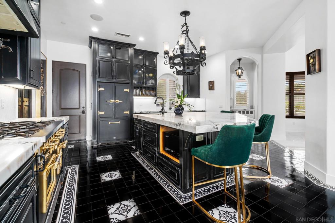
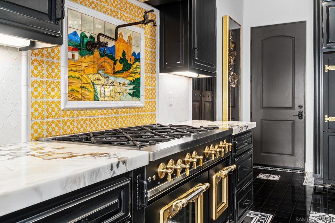
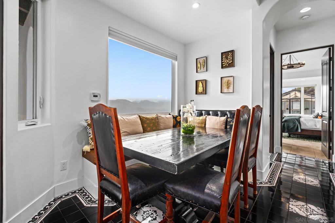
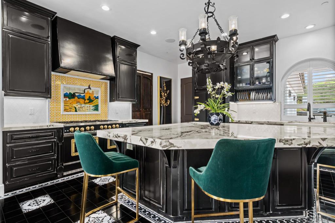
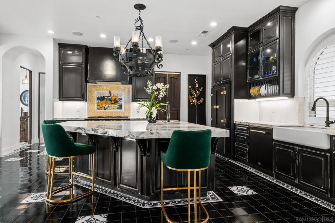
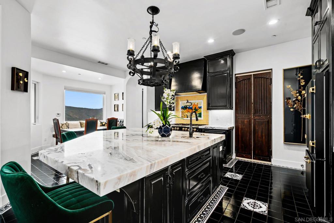
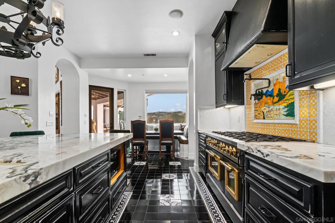
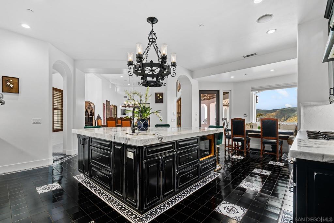

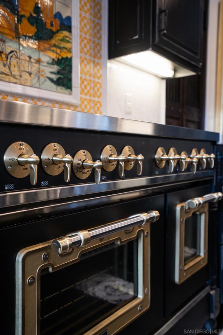
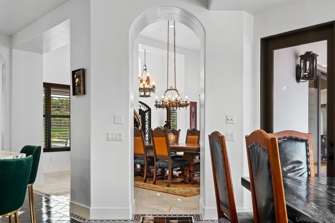
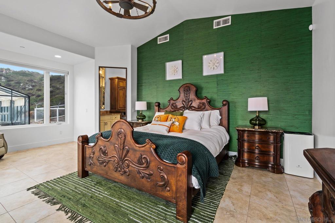
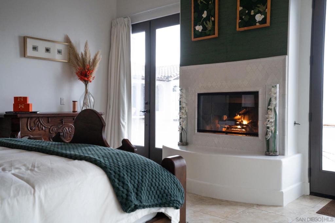
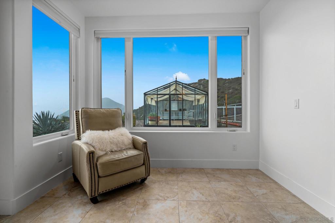

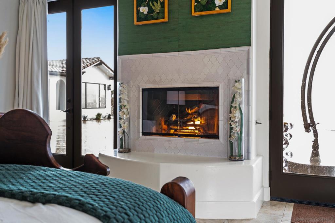
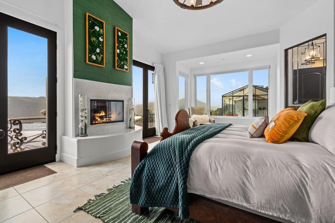
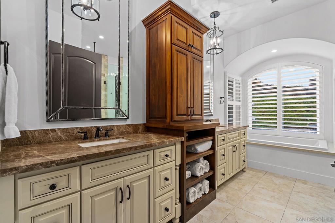
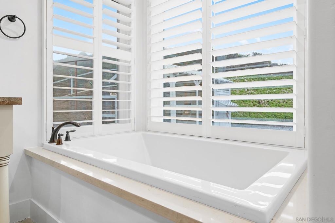
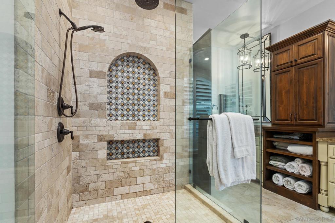

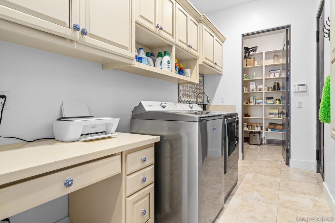
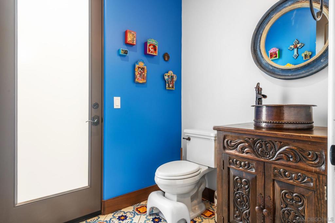
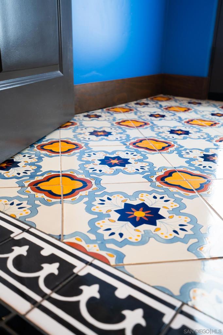
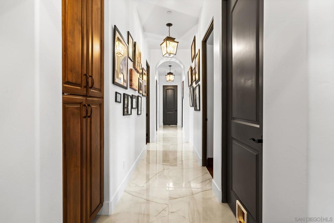
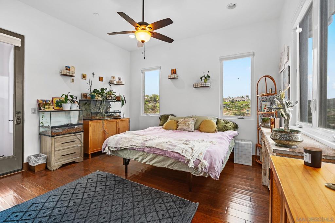
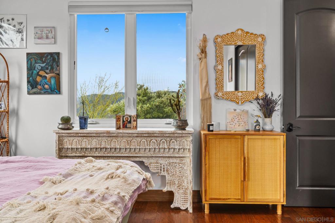
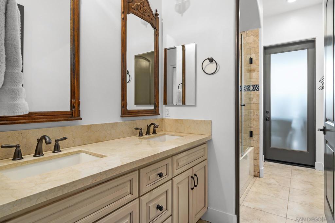
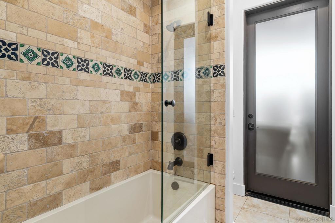
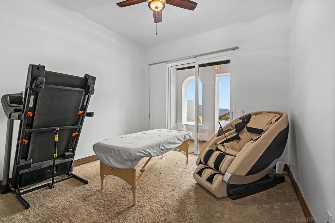
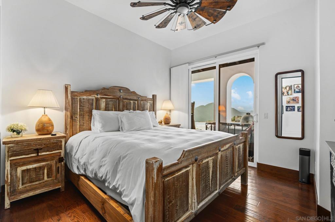
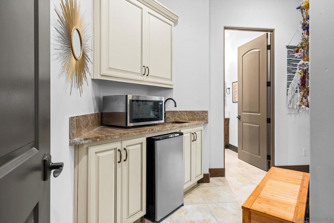
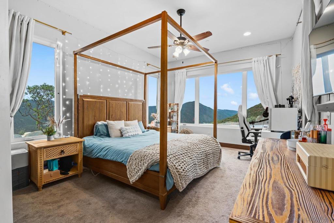

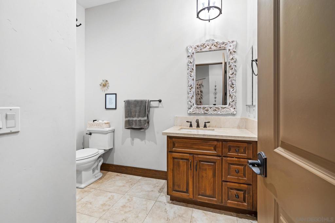

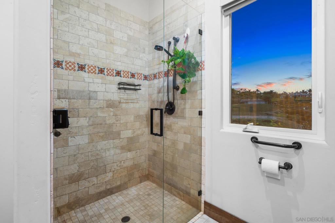
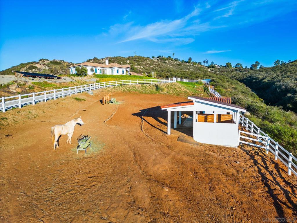
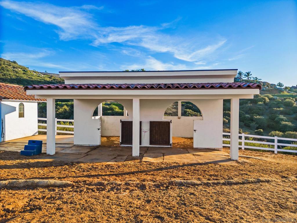
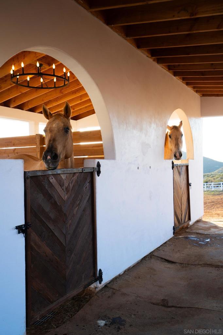
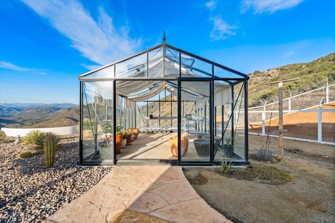
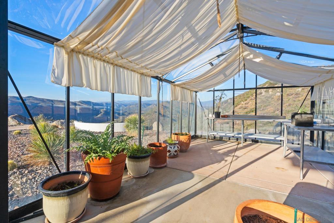
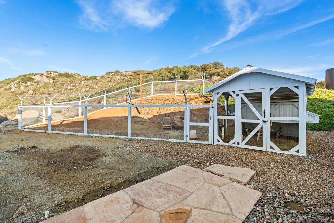
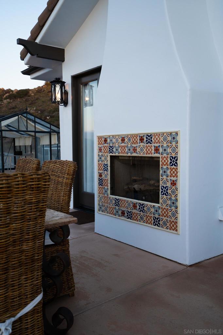
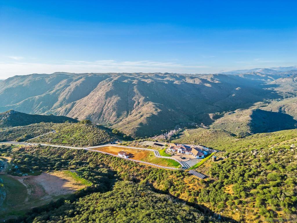

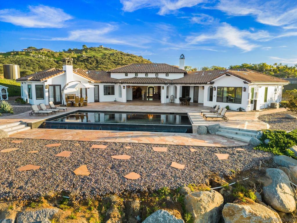
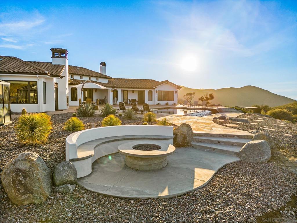
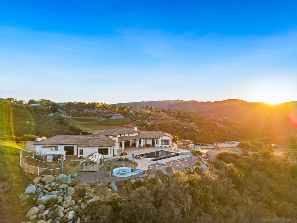
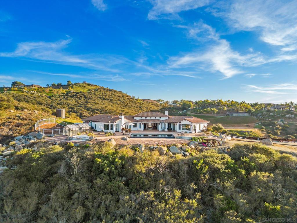
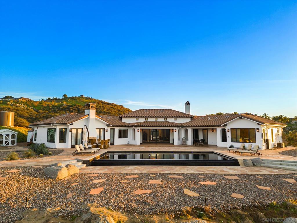

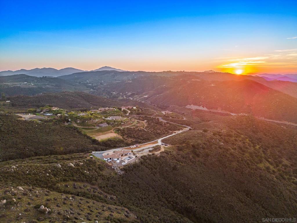
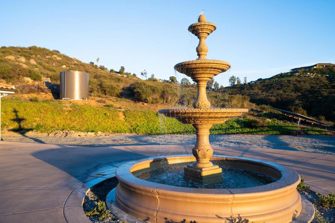
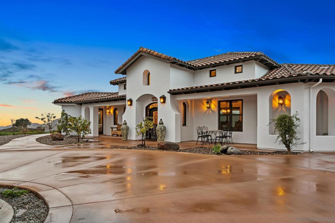
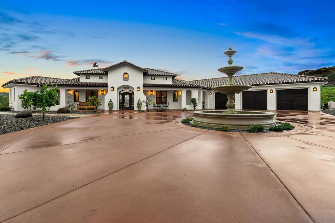
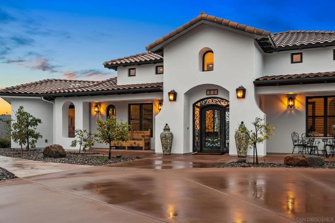
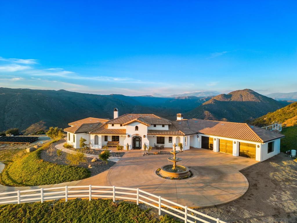
Property Description
Discover the epitome of luxury and serenity at this exquisite 8-acre estate, nestled against the breathtaking backdrop of the Cleveland National Forest. A true masterpiece of architectural design, this stunning oasis seamlessly blends contemporary design with timeless elegance. Enjoy the waterfall edge pool, a custom black kitchen, and gleaming porcelain floors while embracing traditional accents of custom tile work and chandeliers from Guadalajara. Complete with a luxury barn, paid solar, Tesla batteries, and a private well, this estate offers unmatched elegance, privacy, and self-sufficiency—all just 10 minutes from Escondido. Please watch the attached videos to get a sense of the tranquility and luxury of this oasis. This extraordinary estate, originally constructed in 2015, was meticulously remodeled in 2023 to offer an unparalleled blend of privacy and sophistication. Despite its serene seclusion, this luxurious haven is just minutes away from the vibrant communities of Escondido and downtown Ramona. As you pass through the secure gates of this exclusive community, nature’s embrace surrounds you, with the Cleveland National Forest serving as your expansive backyard. The property’s 8 acres, which feels like thousands, provide a sense of boundless space and tranquility. A newly paved driveway winds its way past horses grazing peacefully, leading you to a stately ranch home that exudes elegance. Upon entering, you are greeted by the gleam of marble floors and the grandeur of 15-foot ceilings, but it’s the breathtaking view that immediately captures your attention. Vanishing glass doors invite you to step into the spa-like backyard, where relaxation and entertainment merge seamlessly. The newly installed vanishing edge pool, accompanied by a cascading waterfall and cozy fire pit, is set against a backdrop of 4,000 square feet of meticulously laid Arizona Flagstone. Multiple outdoor entertainment areas offer endless possibilities for hosting gatherings or simply unwinding in serene luxury. Inside, the heart of this home is its exquisitely remodeled kitchen, where custom tile floors, handcrafted by artisans from Guadalajara, complement the stunning marble countertops sourced from Italy. Every detail has been considered, from the artisanal backsplash to the freshly painted cabinets adorned with new glass and hardware, creating a space that is both functional and visually captivating. The open-concept living area is illuminated by custom chandeliers, while a handmade bookcase featuring Mexican tile adds a unique touch of craftsmanship. The primary suite is a sanctuary unto itself, featuring a gas fireplace, a custom walk-in closet, dual showers, and a luxurious soaking tub. At the opposite end of this expansive home, a secondary suite offers complete privacy and is fully ADA compliant, featuring a large bedroom, bathroom, and kitchenette. The additional three bedrooms are generously sized, filled with natural light, and designed to maximize privacy. No detail has been overlooked in this home, from the custom Mahogany garage doors with Spanish hardware to the Tesla batteries that complement the paid solar system, making the property almost entirely off-grid. Outdoors, a bespoke glass greenhouse and a charming chicken coop enhance the experience of luxury outdoor living. The property also features two acres of flat, usable land, currently adorned with 1,400 square feet of vinyl fencing and an enchanting barn equipped with water, electricity, and a chandelier. This versatile space is fully finished and can easily be transformed into an art studio, guest house, or event venue, offering limitless potential for your dreams. With an HOA that solely maintains the streets, you have the freedom to use the property as you wish—whether as a private winery, a venue for hosting elegant events, or simply as your own serene retreat.
Interior Features
| Laundry Information |
| Location(s) |
Electric Dryer Hookup, Laundry Room, Propane Dryer Hookup |
| Bedroom Information |
| Bedrooms |
5 |
| Bathroom Information |
| Bathrooms |
4 |
| Flooring Information |
| Material |
Stone, Tile |
| Interior Information |
| Features |
Beamed Ceilings, Built-in Features, Ceiling Fan(s), Cathedral Ceiling(s), Open Floorplan, Pantry, Stone Counters, Recessed Lighting, Storage, Bedroom on Main Level, Main Level Primary, Walk-In Pantry, Walk-In Closet(s) |
| Cooling Type |
Central Air |
Listing Information
| Address |
19518 Rancho Villa Norte |
| City |
Ramona |
| State |
CA |
| Zip |
92065 |
| County |
San Diego |
| Listing Agent |
Ginger Couvrette DRE #01915672 |
| Courtesy Of |
Halcyon |
| List Price |
$2,650,000 |
| Status |
Active |
| Type |
Residential |
| Subtype |
Single Family Residence |
| Structure Size |
3,446 |
| Lot Size |
348,480 |
| Year Built |
2015 |
Listing information courtesy of: Ginger Couvrette, Halcyon. *Based on information from the Association of REALTORS/Multiple Listing as of Sep 30th, 2024 at 5:46 PM and/or other sources. Display of MLS data is deemed reliable but is not guaranteed accurate by the MLS. All data, including all measurements and calculations of area, is obtained from various sources and has not been, and will not be, verified by broker or MLS. All information should be independently reviewed and verified for accuracy. Properties may or may not be listed by the office/agent presenting the information.










































































