45 Chadron Circle, Ladera Ranch, CA 92694
-
Listed Price :
$3,800/month
-
Beds :
2
-
Baths :
2
-
Property Size :
1,388 sqft
-
Year Built :
2001
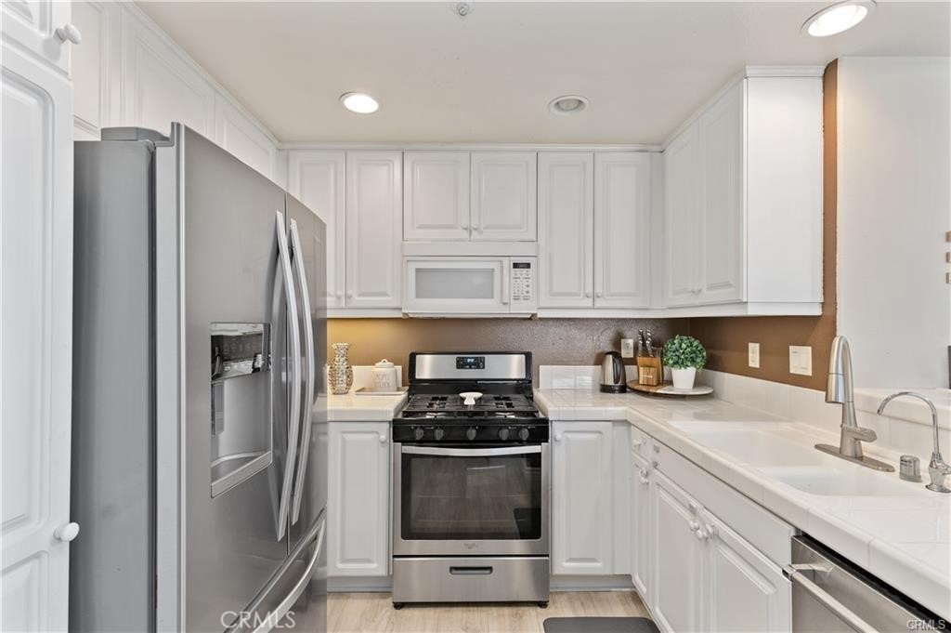
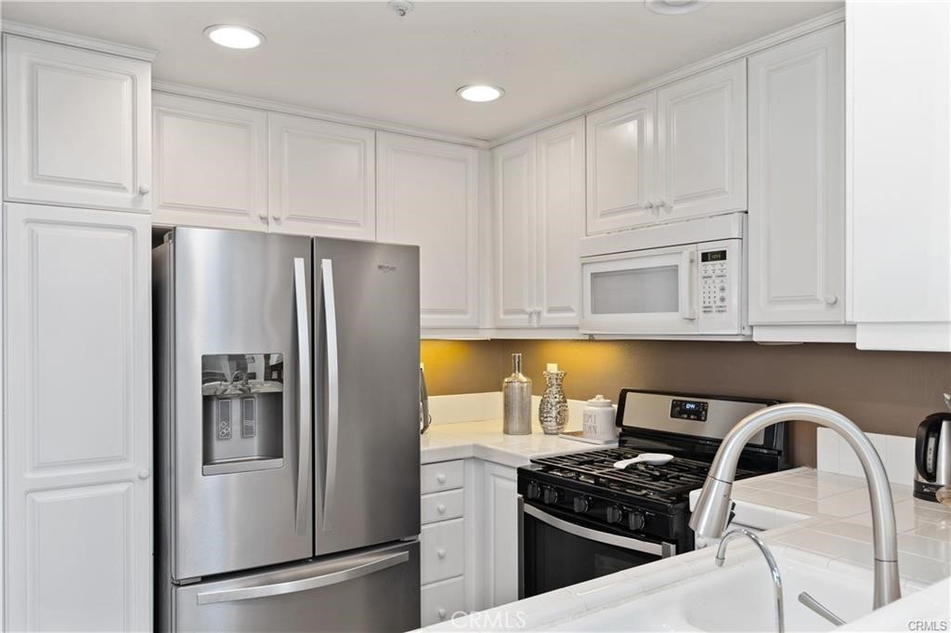
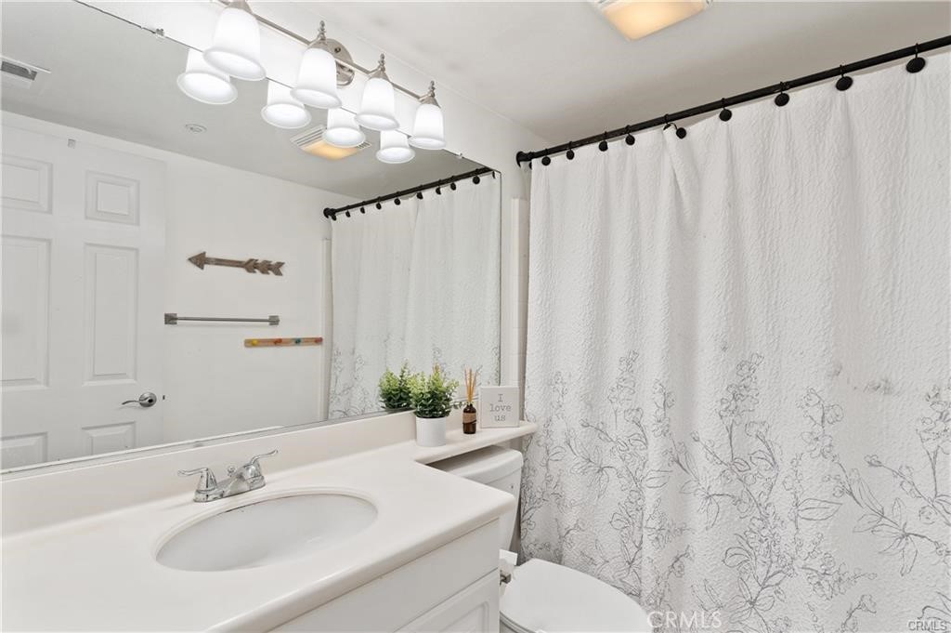
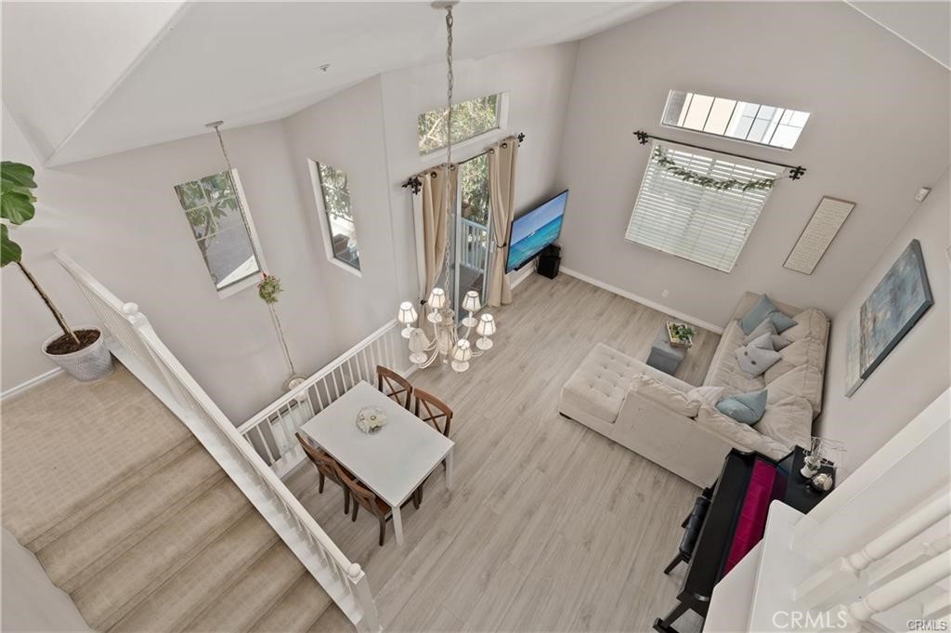
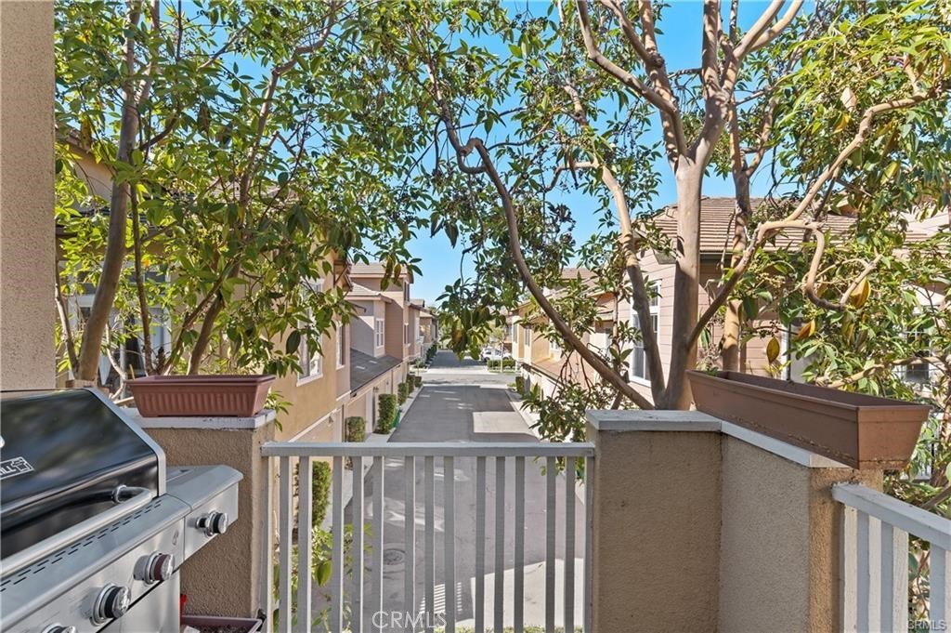
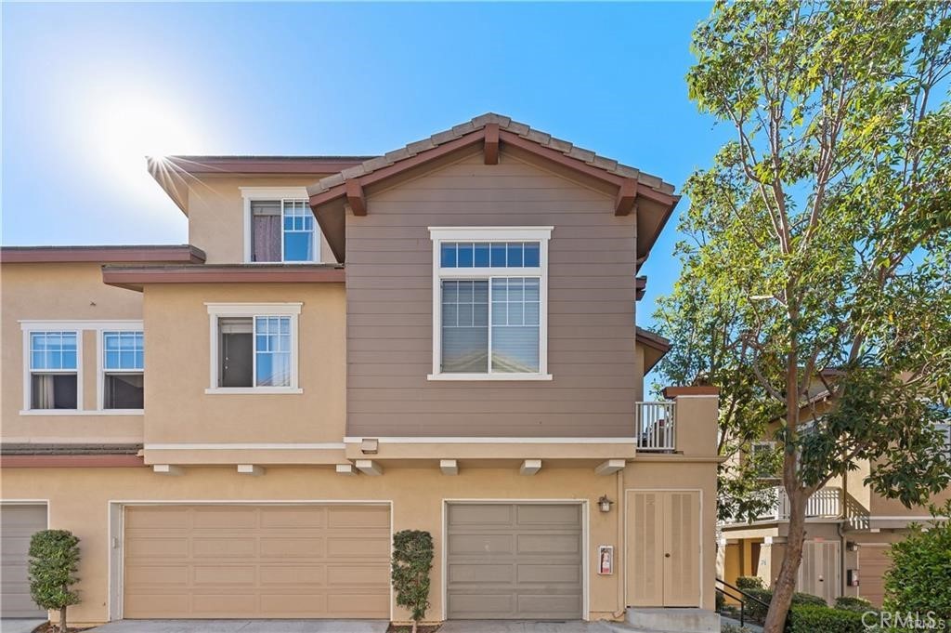
Property Description
Ladera Ranch 2 Bedroom 2 Bathroom Loft/3rd bedroom Condo in the subdivision of Chambray. This home offers 1388 sp/ft with a nice and open layout. Two bedrooms and bathrooms are located upstairs on the main living level. The home has an attached 1 car garage, and 1 additional assigned parking space! There is a HUGE loft/3rd bedroom on the third level that's spacious enough for a variety of uses. This is an end unit, with easy access to and from the property. The community of Chambray has so much to offer, yet at the same time is private and surrounded by rolling hills and greenbelts. Ladera Ranch has over 10 swimming pools, water play park, skate-park, walking and hiking trails, tennis courts, BBQ's, playgrounds, and 2 dog parks! Ladera Ranch is in the fantastic Capistrano Unified School District. With close proximity to Saddleback College, The Shops at Mission Viejo, Mission Hospital, dining and entertainment, and transportation corridors. Tenant to carry a renter's insurance policy.
Interior Features
| Laundry Information |
| Location(s) |
In Garage |
| Bedroom Information |
| Bedrooms |
2 |
| Bathroom Information |
| Bathrooms |
2 |
| Flooring Information |
| Material |
Carpet, Concrete, Tile |
| Interior Information |
| Features |
Breakfast Bar, Balcony, High Ceilings, Multiple Staircases, Open Floorplan, Recessed Lighting, All Bedrooms Up |
| Cooling Type |
Central Air |
Listing Information
| Address |
45 Chadron Circle |
| City |
Ladera Ranch |
| State |
CA |
| Zip |
92694 |
| County |
Orange |
| Listing Agent |
Robert Lee DRE #01857027 |
| Courtesy Of |
Re/Max Coastal Homes |
| List Price |
$3,800/month |
| Status |
Active |
| Type |
Residential Lease |
| Subtype |
Condominium |
| Structure Size |
1,388 |
| Year Built |
2001 |
Listing information courtesy of: Robert Lee, Re/Max Coastal Homes. *Based on information from the Association of REALTORS/Multiple Listing as of Sep 28th, 2024 at 2:36 PM and/or other sources. Display of MLS data is deemed reliable but is not guaranteed accurate by the MLS. All data, including all measurements and calculations of area, is obtained from various sources and has not been, and will not be, verified by broker or MLS. All information should be independently reviewed and verified for accuracy. Properties may or may not be listed by the office/agent presenting the information.






