54832 Benecia Trail, Yucca Valley, CA 92284
-
Listed Price :
$625,000
-
Beds :
3
-
Baths :
2
-
Property Size :
2,424 sqft
-
Year Built :
1963
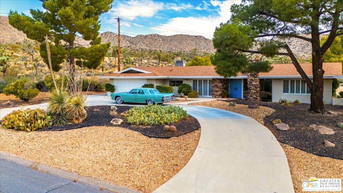
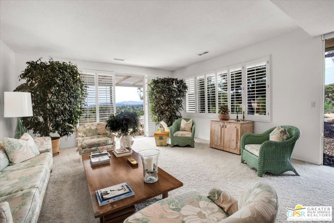
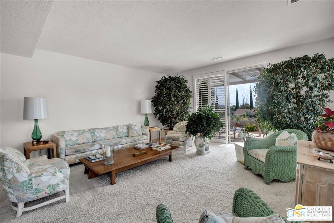
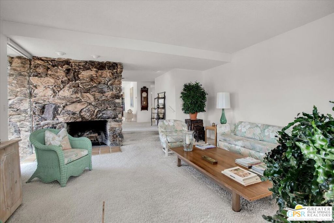
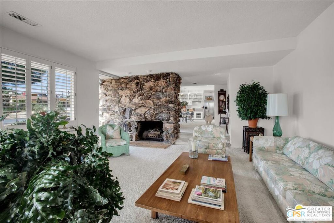
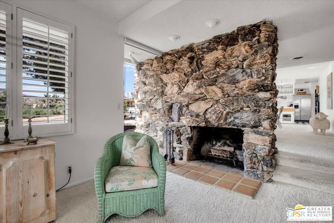
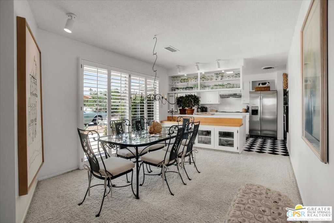
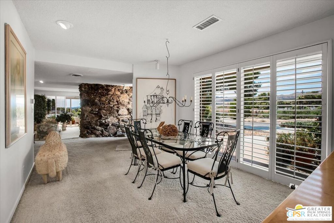
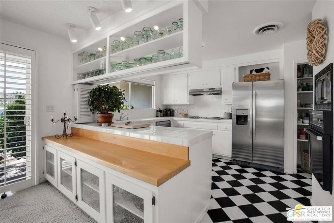
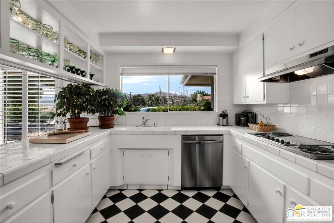
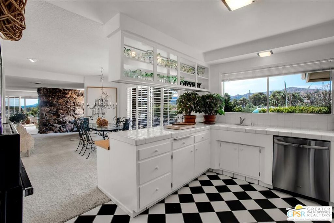
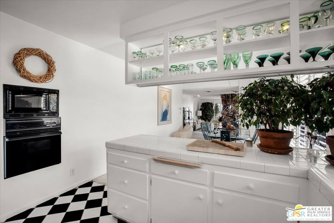
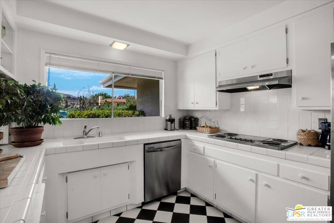
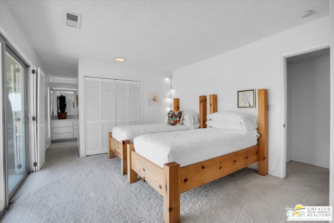
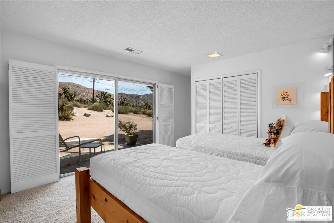
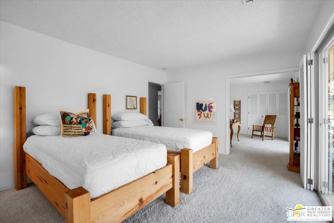
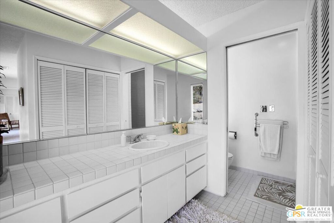
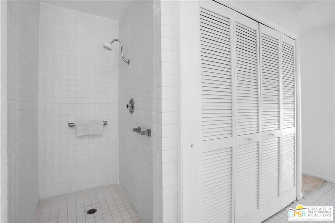
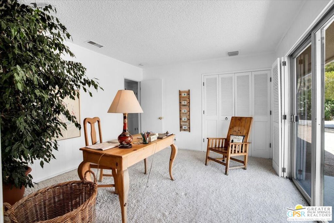
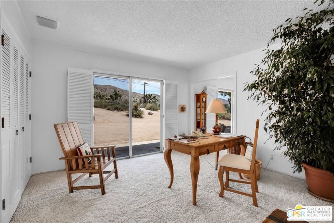
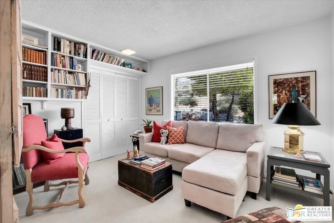
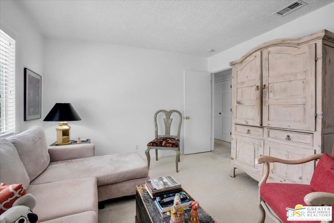
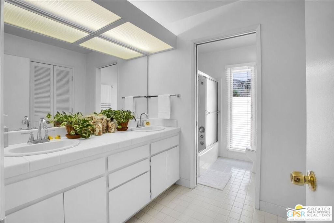
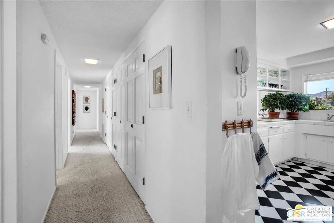
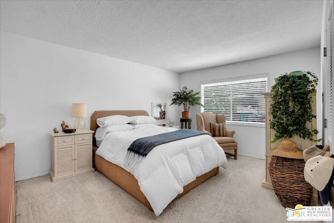
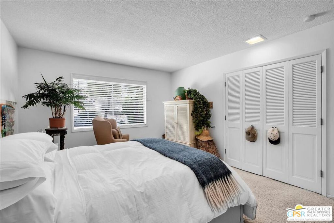
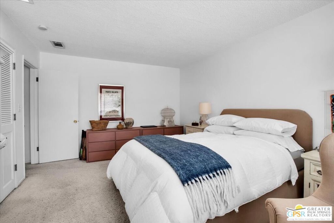
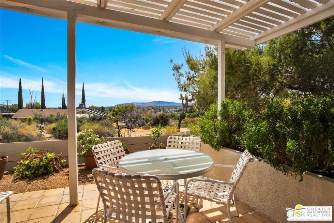
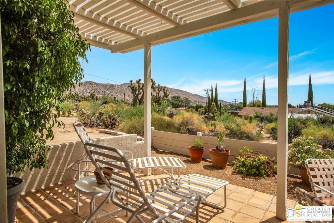
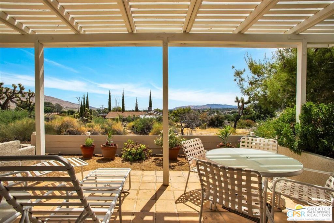
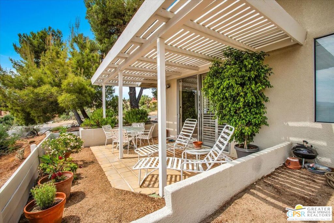
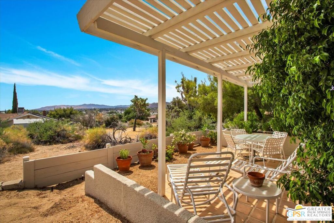
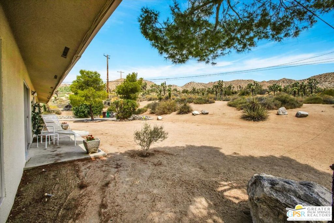
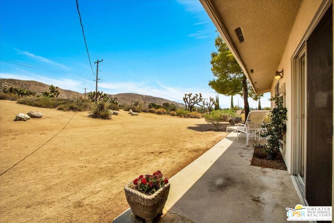
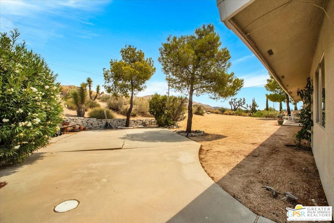
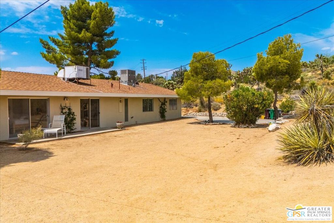
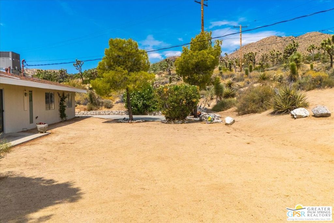
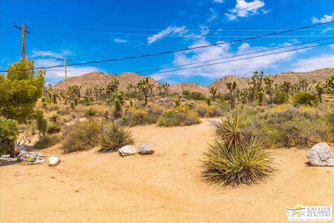
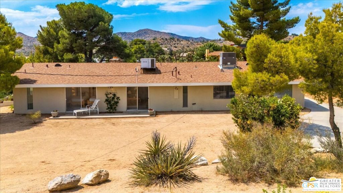
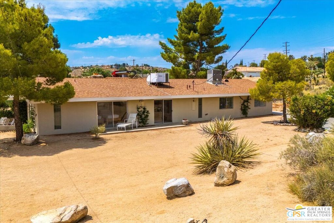
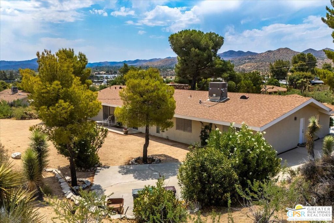
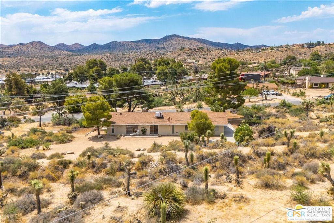
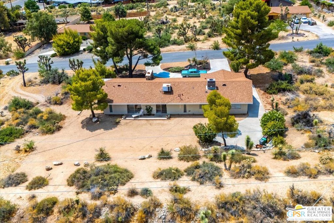
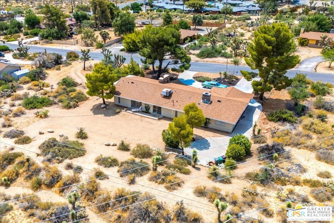
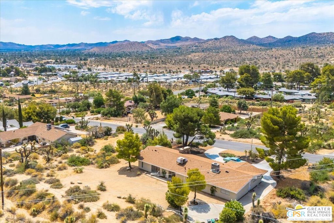
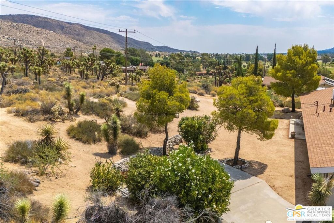
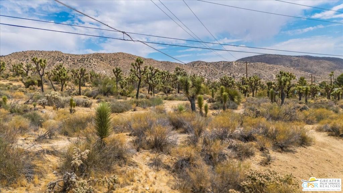
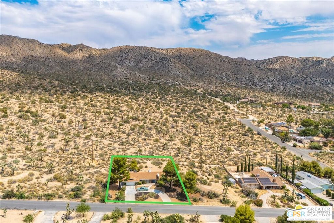
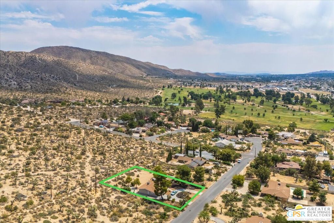
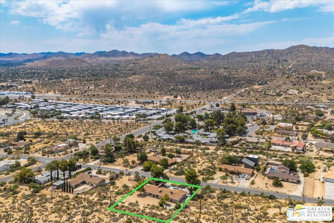
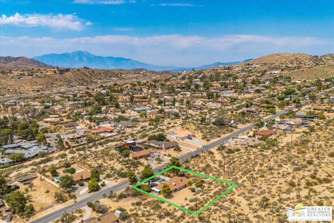
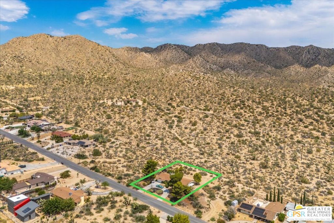
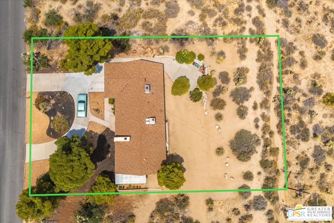
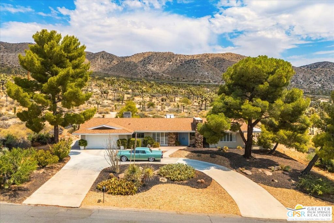
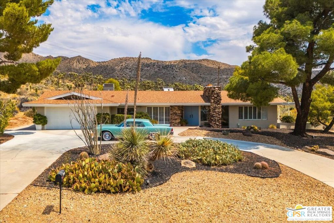
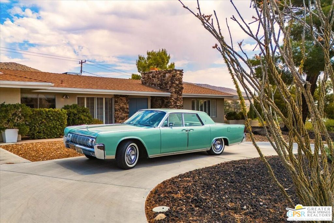
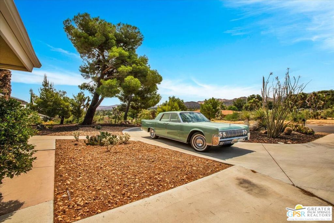
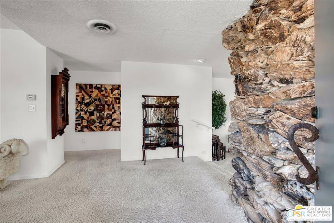
Property Description
SPECTACULAR MID CENTURY TIME CAPSULE. Seller has maintained this property beautifully. Large Living room with rock fireplace and floor to ceiling window. Small patio looking east. Large Dining room with great built in hutch, period kitchen with updates. 3 bedrooms plus den could be 4 bedrooms. All bedrooms are on the back side of the house opening to rear yard area which could accommodate a pool or ADU. There are open lots on 3 sides so it's very private. Garage was permitted as living area at one point seller was going to build a second garage and convert this to a family room. This home has amazing charm. Bring your mid century buyers who don't want to spend over a million dollars in Palm Springs for this type of home. Located in the Country Club neighborhood where there is a 9 hole golf course and delightful restaurant The Roost Cafe.
Interior Features
| Laundry Information |
| Location(s) |
In Garage |
| Bedroom Information |
| Bedrooms |
3 |
| Bathroom Information |
| Bathrooms |
2 |
| Flooring Information |
| Material |
Carpet |
| Interior Information |
| Cooling Type |
Central Air |
Listing Information
| Address |
54832 Benecia Trail |
| City |
Yucca Valley |
| State |
CA |
| Zip |
92284 |
| County |
San Bernardino |
| Listing Agent |
Bryan Burns DRE #01042736 |
| Courtesy Of |
BHG Desert Lifestyle Properties |
| List Price |
$625,000 |
| Status |
Active |
| Type |
Residential |
| Subtype |
Single Family Residence |
| Structure Size |
2,424 |
| Lot Size |
18,000 |
| Year Built |
1963 |
Listing information courtesy of: Bryan Burns, BHG Desert Lifestyle Properties. *Based on information from the Association of REALTORS/Multiple Listing as of Aug 13th, 2024 at 7:27 PM and/or other sources. Display of MLS data is deemed reliable but is not guaranteed accurate by the MLS. All data, including all measurements and calculations of area, is obtained from various sources and has not been, and will not be, verified by broker or MLS. All information should be independently reviewed and verified for accuracy. Properties may or may not be listed by the office/agent presenting the information.


























































