1245 Cleveland Way, Corona, CA 92881
-
Listed Price :
$2,500,000
-
Beds :
5
-
Baths :
5
-
Property Size :
4,559 sqft
-
Year Built :
2003
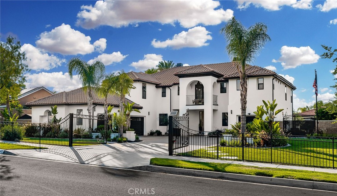
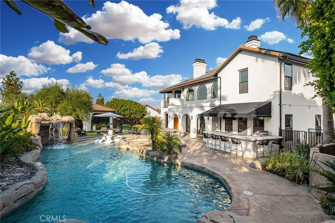
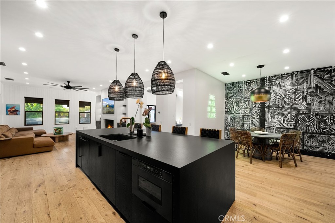
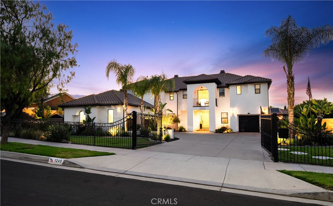
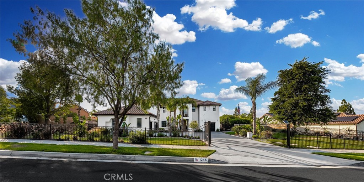
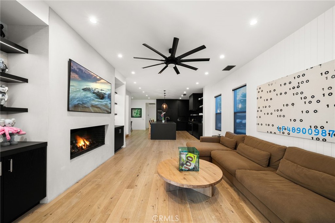
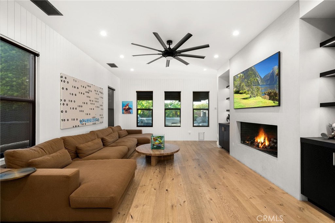
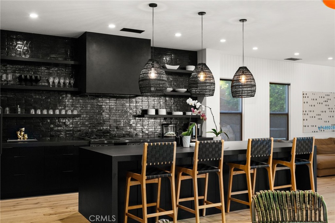
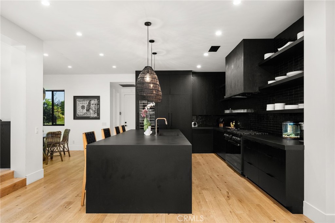
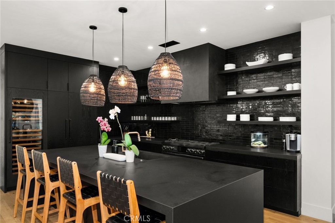
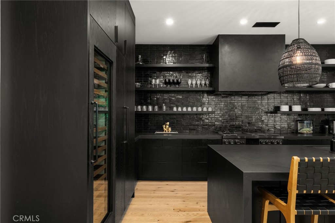
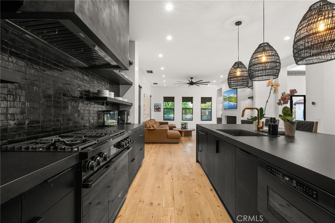
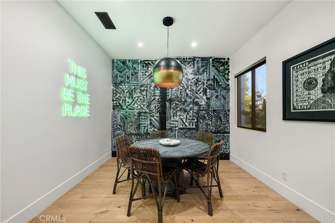
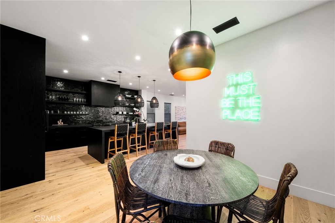
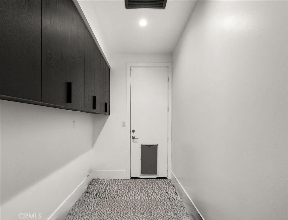
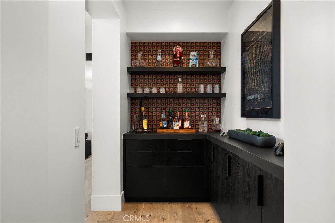
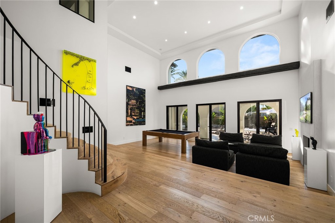
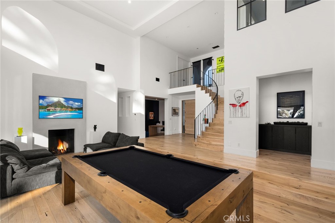

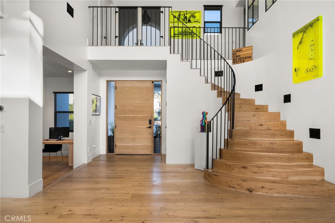
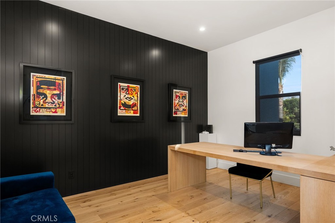
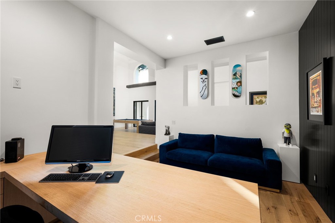
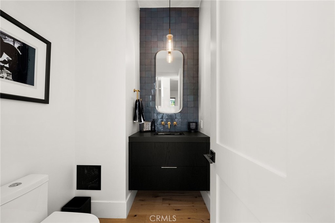
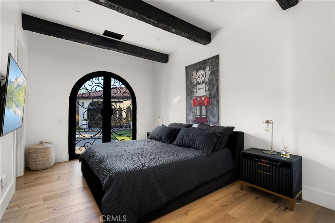
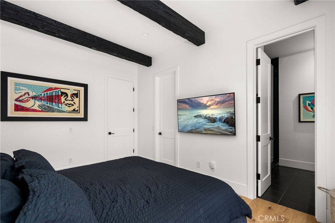
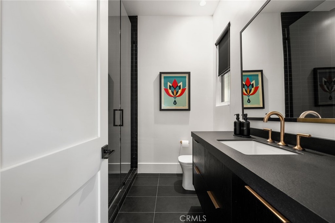
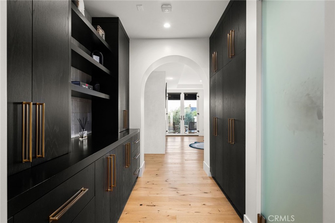
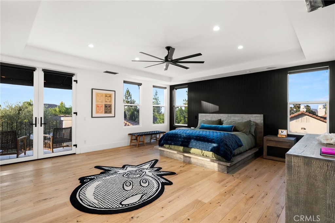
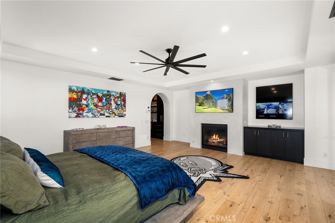
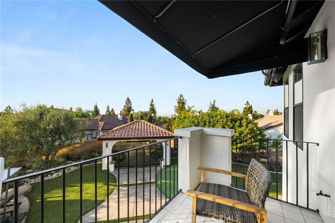
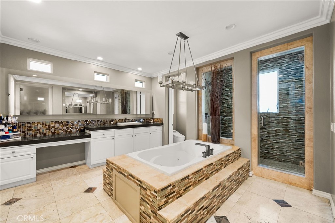
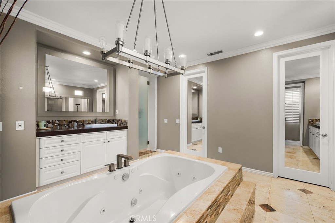
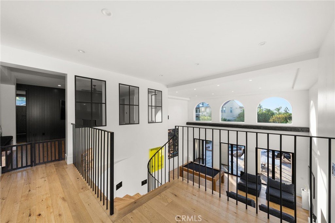
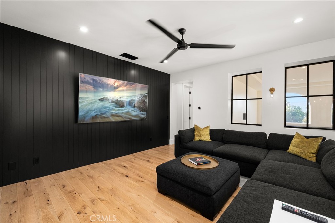
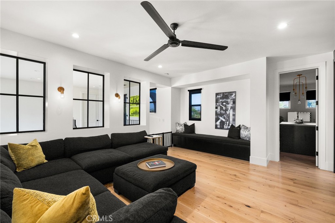
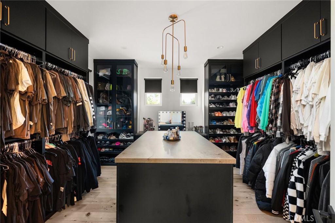
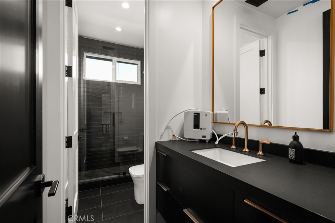
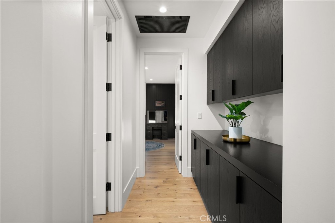
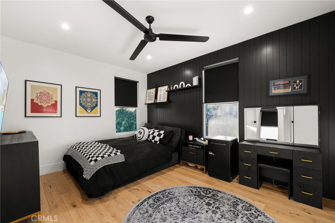
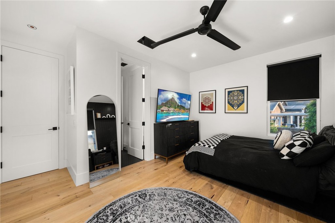
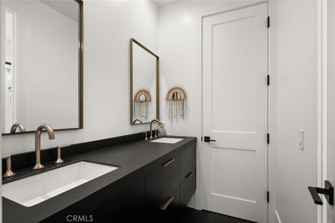
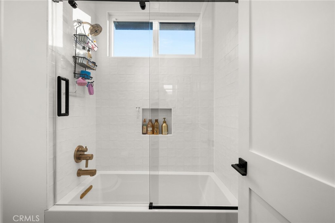
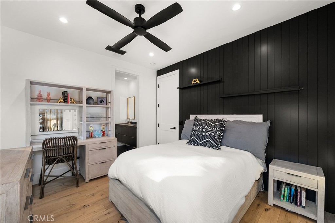
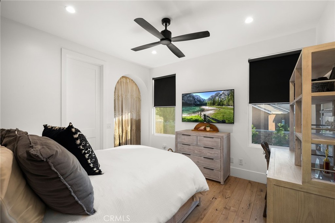
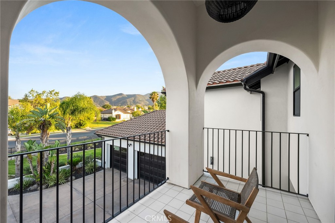
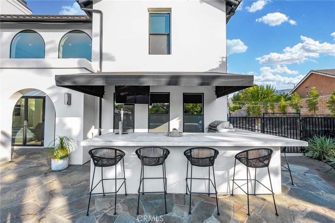
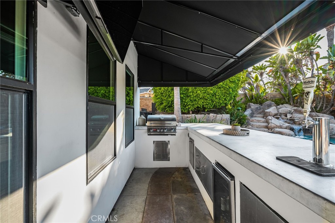
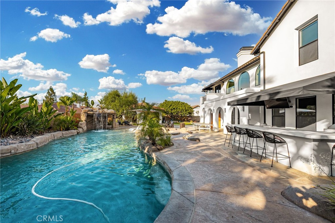
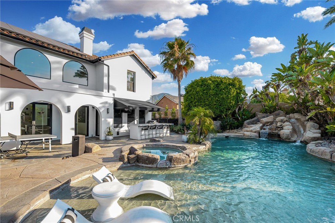
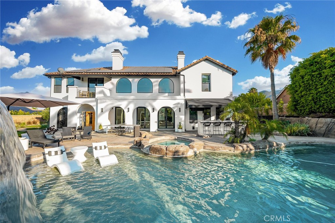
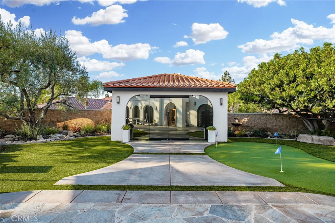
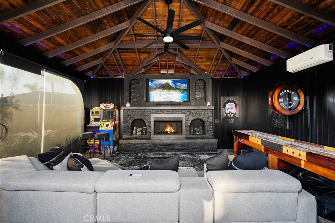
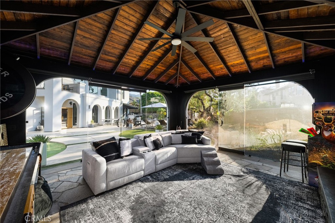
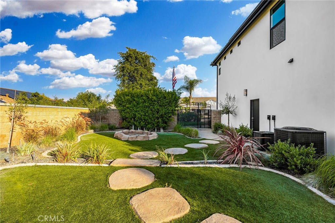
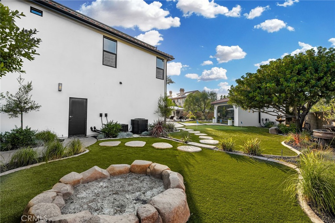
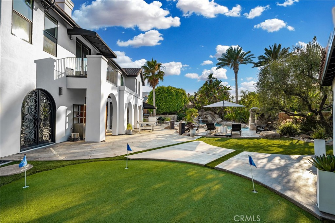
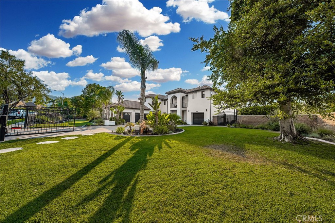
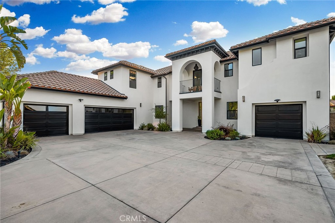
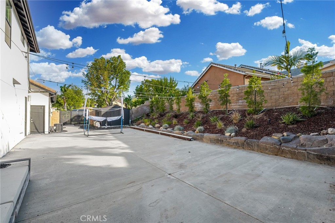
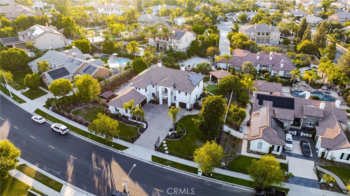
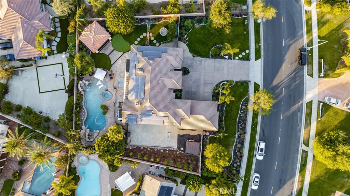
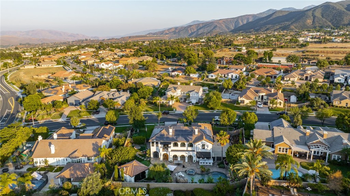
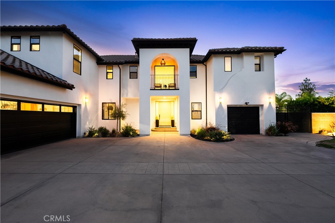
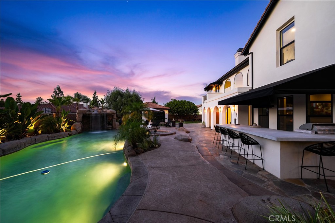
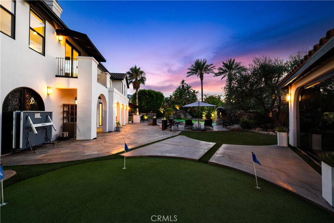
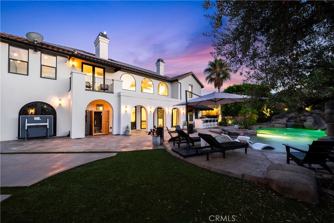
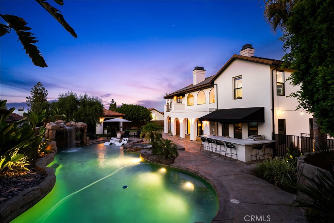
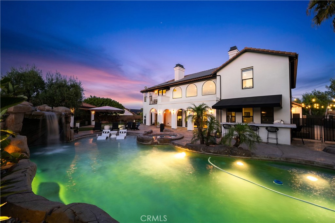
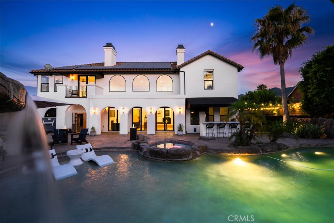
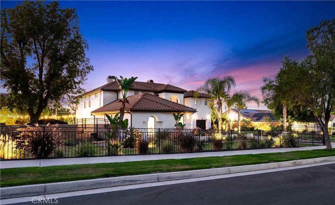

Property Description
Nestled in the heart of Corona, this recently renovated 5-bedroom, five-bath home embodies the essence of luxury living with over $800,000 in upgrades. Boasting a resort-style backyard, it features a sparkling pool and expansive entertainment area complete with a custom BBQ island with kegerator, putting green, fire pit, and pool house, perfect for seamless indoor-outdoor entertaining. As you step inside the front door, you are captivated by the beauty of the vaulted ceilings and natural light that flows into the space through the custom Windor windows and the cozy Isokern fireplace. The home exudes warmth and elegance with its tasteful European white oak floors throughout. Work from home in your private downstairs office. There is also a 1st-floor en-suite and home gym. The kitchen is a chef’s dream with a Dacor 6-burner stove, built-in microwave, refrigerator, wine fridge, and nugget ice-maker, seamlessly melding into the custom Plain-Sawn cabinets. The oversized kitchen island has brushed hammered porcelain which opens to the family room, great for family time and entertaining. Follow the grand curved stairway upstairs to your own primary retreat with its cozy fireplace and master bath that features separate vanities, a soaking tub, walk-in shower, and customized walk-in closet. There is a loft and three additional large bedrooms, one of which has been converted to a lavish woman's closet. Additional custom-built storage is throughout the home. The home features a whole-house water softener, purification system, central vacuum, leased solar, all-new PEX plumbing, new electrical, Lutron electronic shades, Ring cameras, security floodlights, an entire ADT alarm system with sensors on all windows and doors, and much more. If you are looking for the finest Corona has to offer, you have found it in this home.
Interior Features
| Laundry Information |
| Location(s) |
Inside, Laundry Room, Upper Level |
| Bedroom Information |
| Bedrooms |
5 |
| Bathroom Information |
| Bathrooms |
5 |
| Flooring Information |
| Material |
Tile, Wood |
| Interior Information |
| Features |
Beamed Ceilings, Breakfast Bar, Built-in Features, Balcony, Ceiling Fan(s), Cathedral Ceiling(s), Central Vacuum, Dry Bar, Eat-in Kitchen, High Ceilings, Open Floorplan, Pantry, Recessed Lighting, Storage, Two Story Ceilings, Wired for Data, Wired for Sound, Bedroom on Main Level, Dressing Area, Jack and Jill Bath, Loft |
| Cooling Type |
Central Air, Dual, Gas, Zoned |
Listing Information
| Address |
1245 Cleveland Way |
| City |
Corona |
| State |
CA |
| Zip |
92881 |
| County |
Riverside |
| Listing Agent |
Veronica Lee DRE #01832103 |
| Courtesy Of |
Keller Williams Realty |
| List Price |
$2,500,000 |
| Status |
Pending |
| Type |
Residential |
| Subtype |
Single Family Residence |
| Structure Size |
4,559 |
| Lot Size |
23,522 |
| Year Built |
2003 |
Listing information courtesy of: Veronica Lee, Keller Williams Realty. *Based on information from the Association of REALTORS/Multiple Listing as of Sep 30th, 2024 at 6:19 PM and/or other sources. Display of MLS data is deemed reliable but is not guaranteed accurate by the MLS. All data, including all measurements and calculations of area, is obtained from various sources and has not been, and will not be, verified by broker or MLS. All information should be independently reviewed and verified for accuracy. Properties may or may not be listed by the office/agent presenting the information.







































































