780 Rosebay Way, Templeton, CA 93465
-
Listed Price :
$965,000
-
Beds :
5
-
Baths :
3
-
Property Size :
2,449 sqft
-
Year Built :
2006
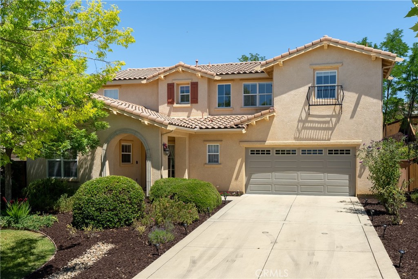
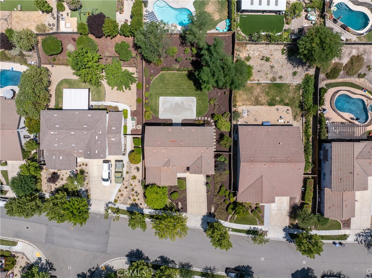
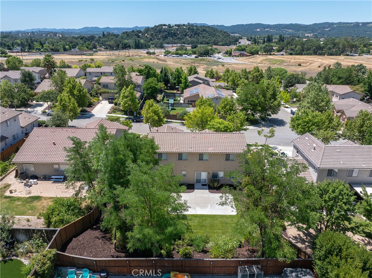
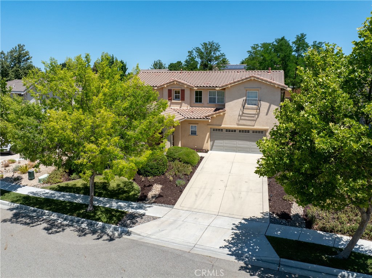
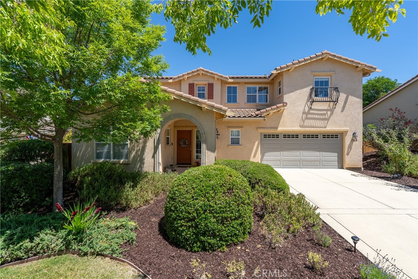
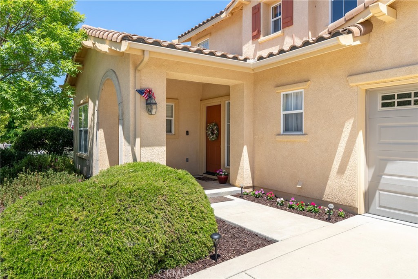
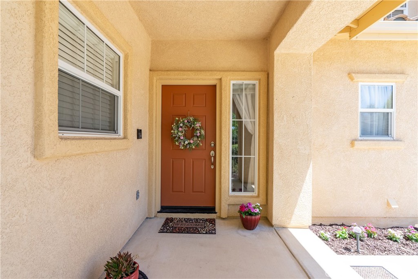

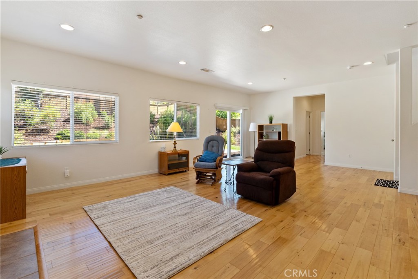
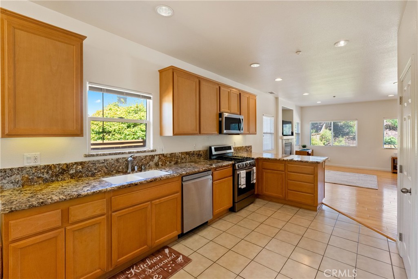
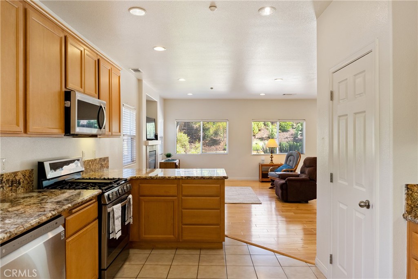
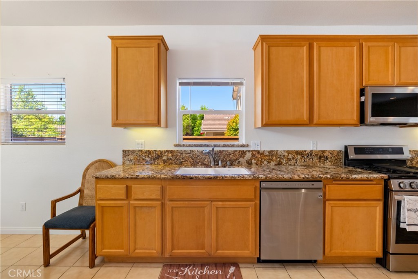
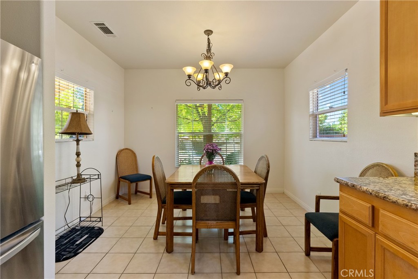
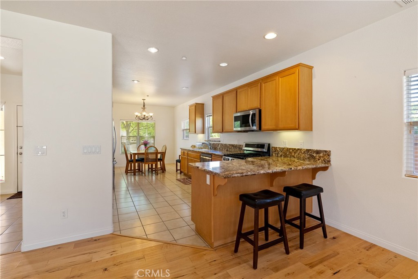
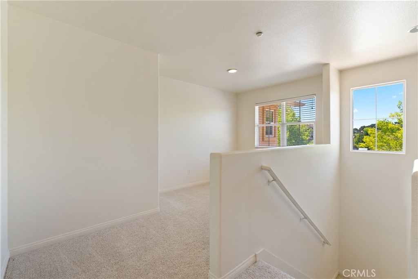
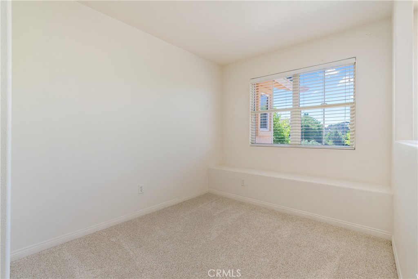
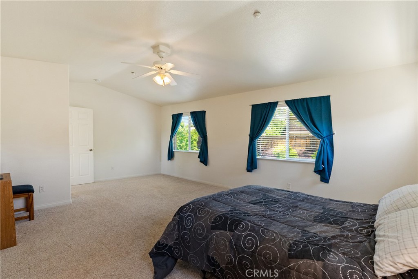
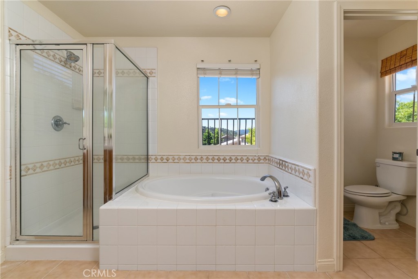
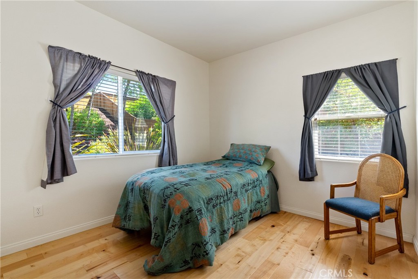
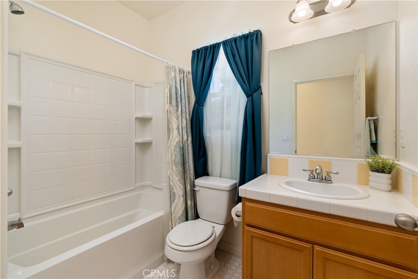
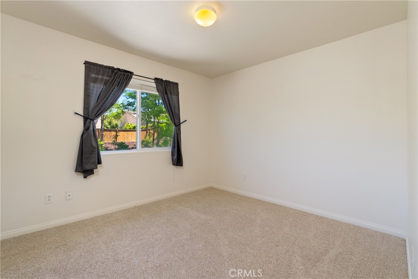
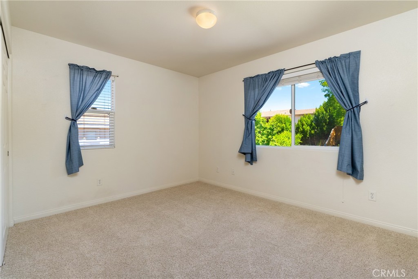
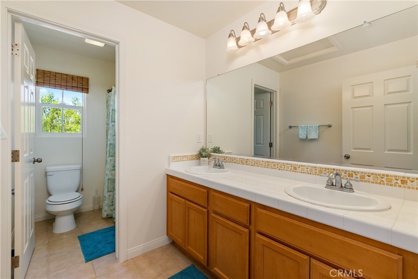
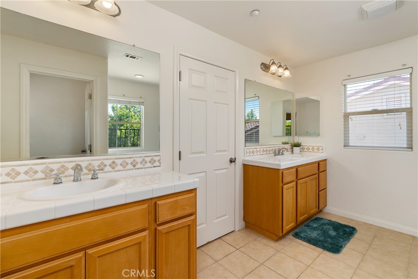
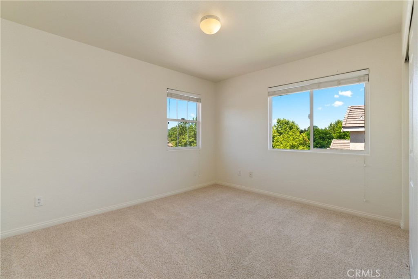
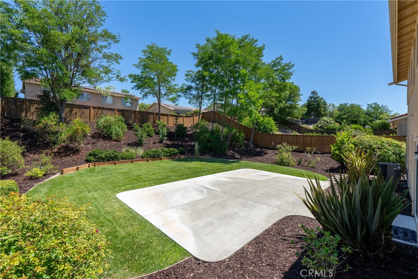
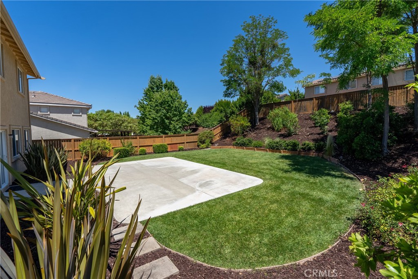
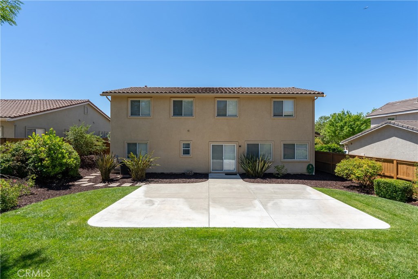
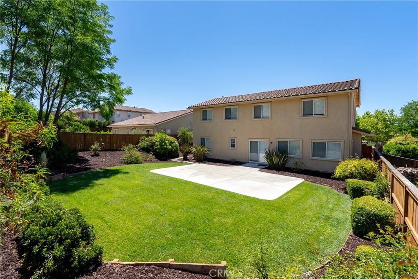
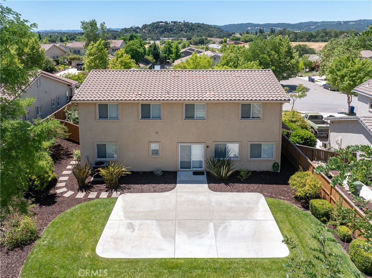
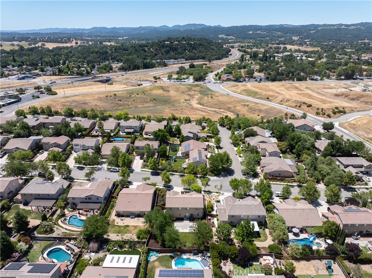
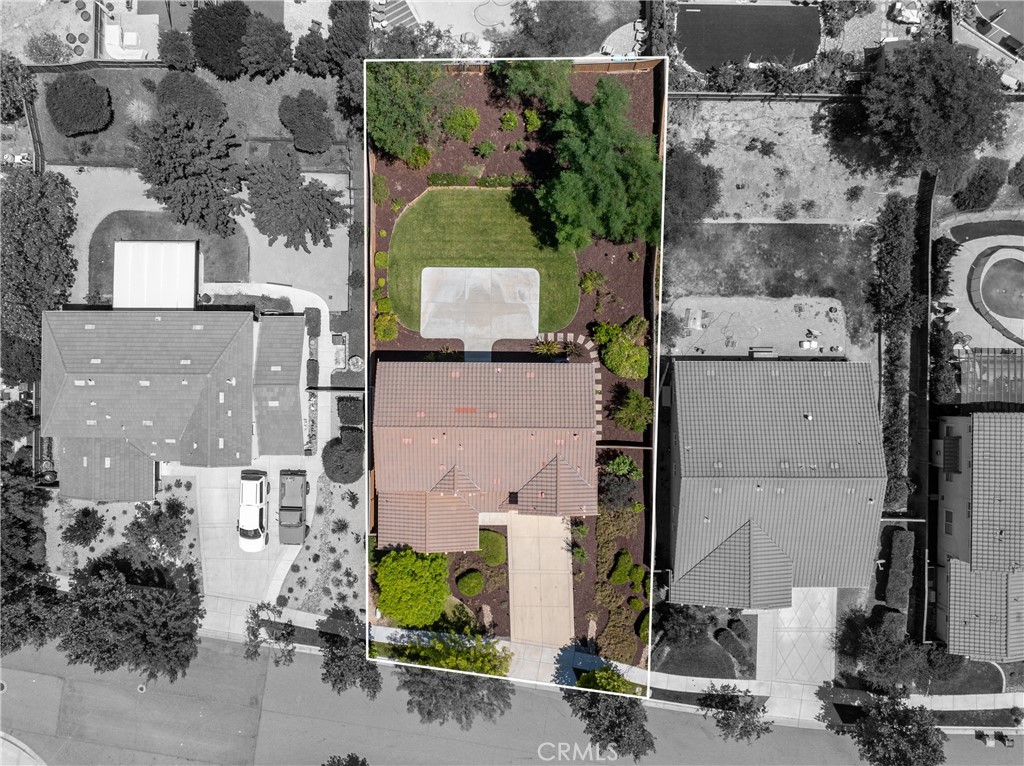
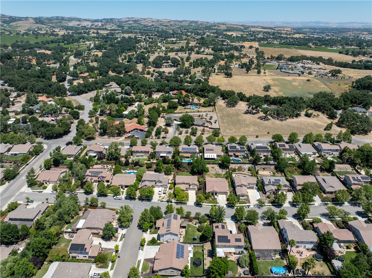
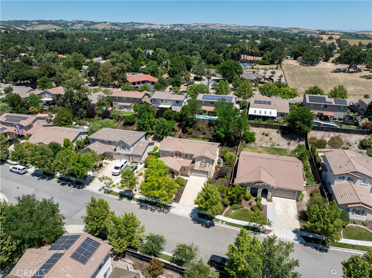
Property Description
Wine Country delight located within the newer Peterson Ranch development in westside Templeton. This 2449 +/- square foot home features 5 bedrooms and 3 full bathrooms on a 10,034 +/- square foot parcel. The open concept floor plan with plenty of natural light enters into the formal living area and flows into the custom kitchen with granite countertops, like-new stainless appliances including gas stove, and bar seating. Four generous sized bedrooms are located on the upper level, with the spacious primary bedroom featuring two walk-in closets and an en-suite bath. An additional loft space upstairs serves perfectly as an office or workout area. The home also includes a 5th bedroom on the main living level, adjacent to a full bath. The home opens onto the fully fenced and landscaped backyard with concrete patio and grass yard, perfect for your summer plans. This turnkey home has been lightly used by a single occupant since purchase. The property boasts prime location with close proximity to the Highway Patrol Substation, Twin Cities Hospital, schools, parks, shopping, wineries, restaurants, as well as being located within the desired Templeton Unified School District.
Interior Features
| Laundry Information |
| Location(s) |
Inside |
| Bedroom Information |
| Bedrooms |
5 |
| Bathroom Information |
| Bathrooms |
3 |
| Interior Information |
| Cooling Type |
Central Air |
Listing Information
| Address |
780 Rosebay Way |
| City |
Templeton |
| State |
CA |
| Zip |
93465 |
| County |
San Luis Obispo |
| Listing Agent |
Lisa Lewis DRE #01492410 |
| Courtesy Of |
RE/MAX Parkside Real Estate |
| List Price |
$965,000 |
| Status |
Pending |
| Type |
Residential |
| Subtype |
Single Family Residence |
| Structure Size |
2,449 |
| Lot Size |
10,034 |
| Year Built |
2006 |
Listing information courtesy of: Lisa Lewis, RE/MAX Parkside Real Estate. *Based on information from the Association of REALTORS/Multiple Listing as of Sep 30th, 2024 at 6:13 PM and/or other sources. Display of MLS data is deemed reliable but is not guaranteed accurate by the MLS. All data, including all measurements and calculations of area, is obtained from various sources and has not been, and will not be, verified by broker or MLS. All information should be independently reviewed and verified for accuracy. Properties may or may not be listed by the office/agent presenting the information.


































