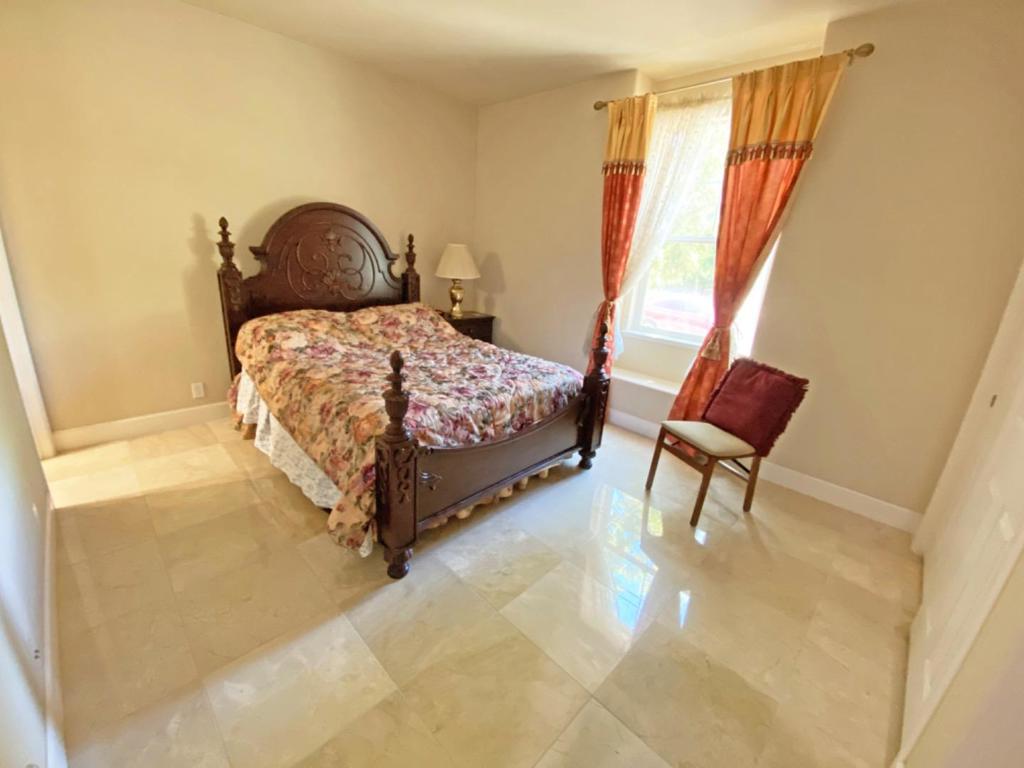4112 John Sorci Drive, San Jose, CA 95148
-
Sold Price :
$6,850/month
-
Beds :
5
-
Baths :
5
-
Property Size :
4,065 sqft
-
Year Built :
2008

Property Description
SEE WALK-THROUGH VIDEO LINK! * Gorgeous Evergreen Estate Across from Carolyn Clark Elementary School w/Solar Panels! * 5 Beds and 4.5 Baths (W/ 1 Bedroom + Full Bath Inside Downstairs Room w/Guest 1/2 Bath DS), Plus Huge Loft, Office Area, 3-Car Garage with Storage * 4,065s.f. on a 6,716s.f. Lot, Built in 2008! * Marble Tiled Entry; Vaulted Ceilings! Light+Bright Throughout * Beautiful Cherrywood DS, Plush Carpet US! * Grand Entry w/High Ceilings and Curved Staircase * Gourmet Kitchen w/Huge Granite Slab Island--Main Sink Overlooks Backyard, Second Sink at Island, Full Backsplash, Bosch Dishwasher, GE Monogram 6-Burner Range and Double Ovens, GE Monogram Refrigerator, Desk Area, Large Pantry, Canned + Designer Lighting * Family Room w/Second Fireplace * Extra Large Loft w/Projector Screen Included * Huge Master Bedroom with InSet Ceiling + Sitting Area! * Marble Master Bathroom w/Dual Vanities, Soaking Tub, Frameless Shower w/Seating Area, +Two Separate Walk-In Closets! * All Bedroom Closets are Upgraded to Near Ceiling Height + come with Shelving * Paved Backyard w/Pergola--Great for Entertaining! * Newer Samsung Washer / Dryer, Gardener Included! * Walk to Award Winning Carolyn Clark Elementary+Close to Evergreen Valley High! * Furniture can Stay or Go! Submit Pet Request!
Interior Features
| Bedroom Information |
| Bedrooms |
5 |
| Bathroom Information |
| Bathrooms |
5 |
| Interior Information |
| Cooling Type |
Central Air |
Listing Information
| Address |
4112 John Sorci Drive |
| City |
San Jose |
| State |
CA |
| Zip |
95148 |
| County |
Santa Clara |
| Listing Agent |
Lisa Goodman DRE #01872426 |
| Courtesy Of |
Fireside Realty |
| Close Price |
$6,850/month |
| Status |
Closed |
| Type |
Residential Lease |
| Structure Size |
4,065 |
| Lot Size |
6,534 |
| Year Built |
2008 |
Listing information courtesy of: Lisa Goodman, Fireside Realty. *Based on information from the Association of REALTORS/Multiple Listing as of Jul 9th, 2024 at 11:53 PM and/or other sources. Display of MLS data is deemed reliable but is not guaranteed accurate by the MLS. All data, including all measurements and calculations of area, is obtained from various sources and has not been, and will not be, verified by broker or MLS. All information should be independently reviewed and verified for accuracy. Properties may or may not be listed by the office/agent presenting the information.

